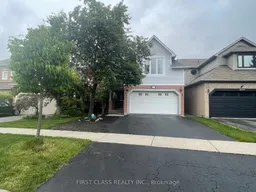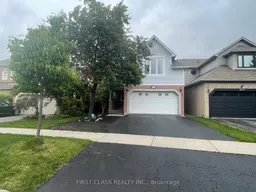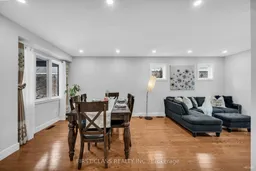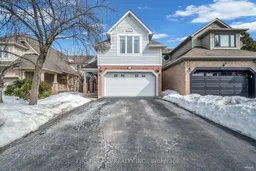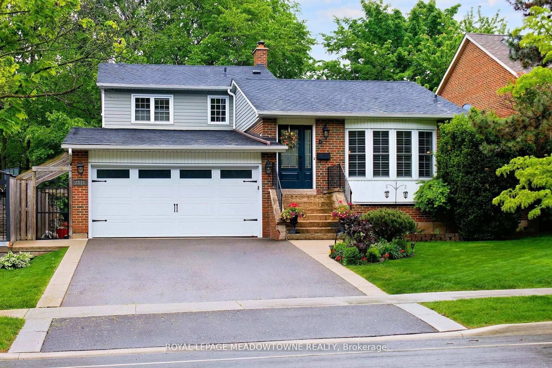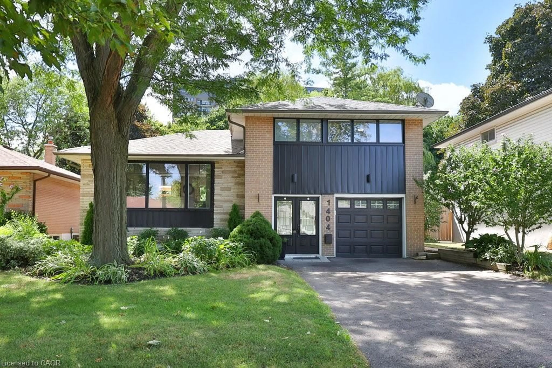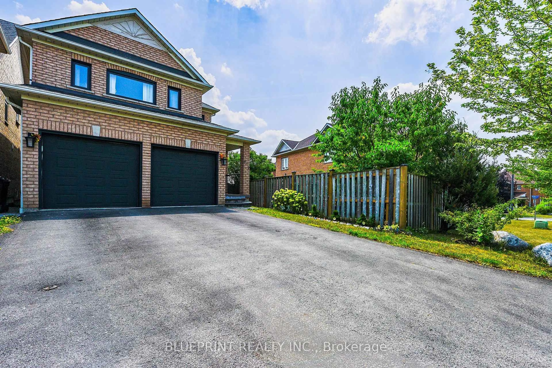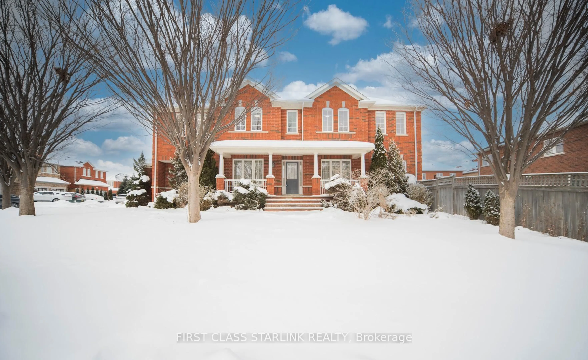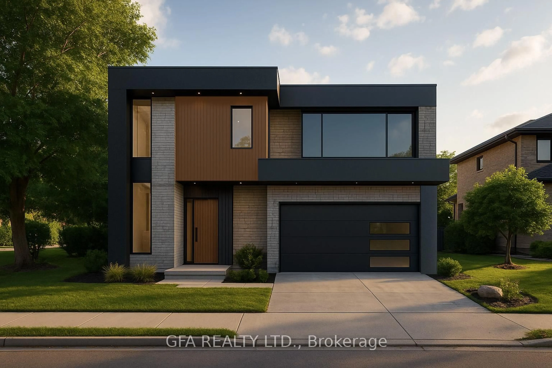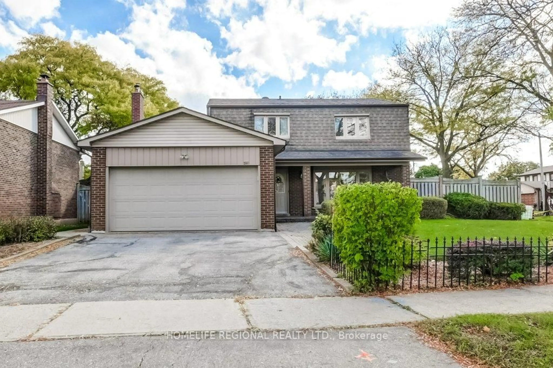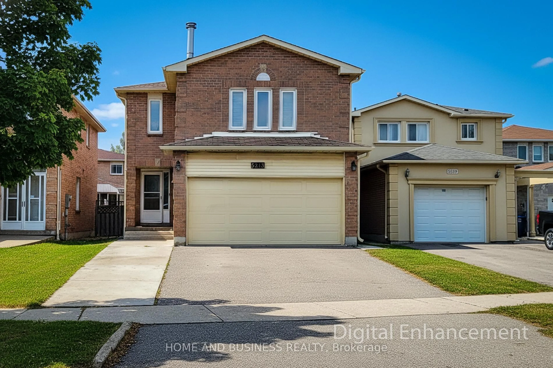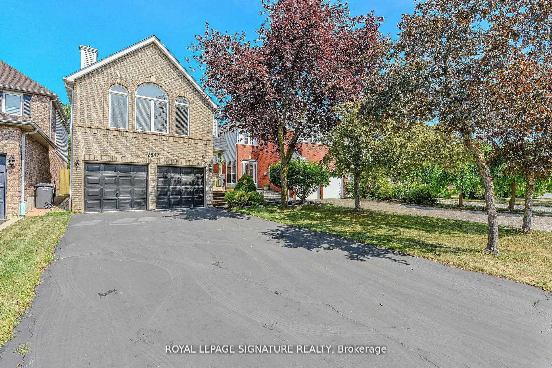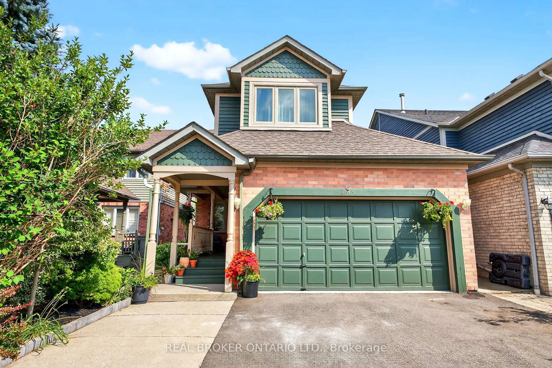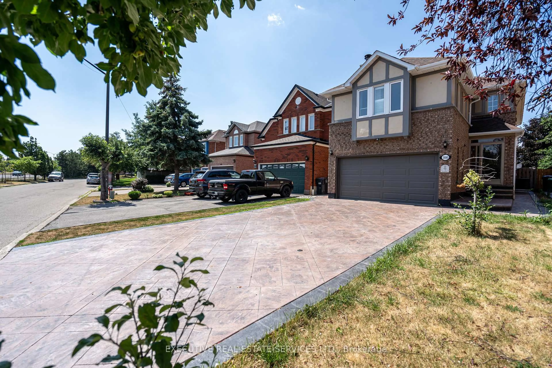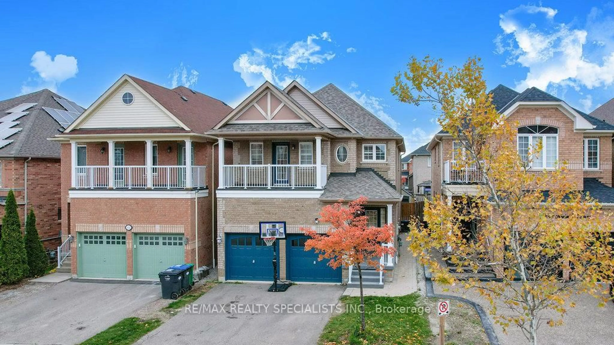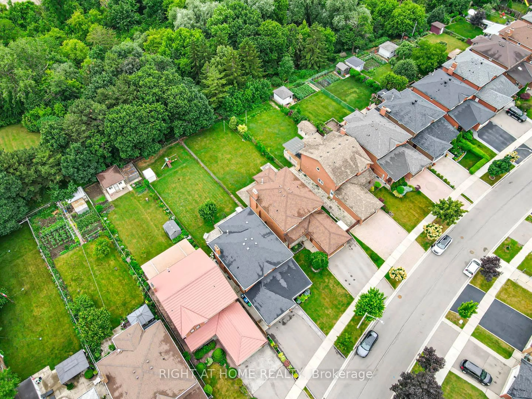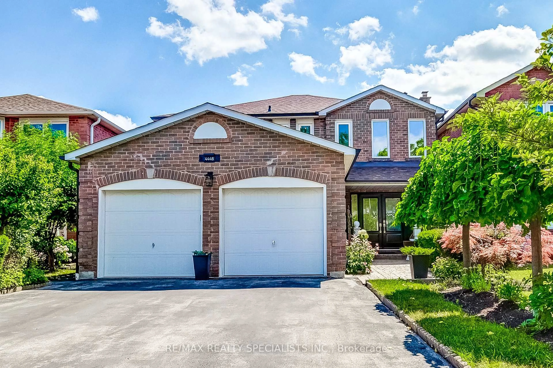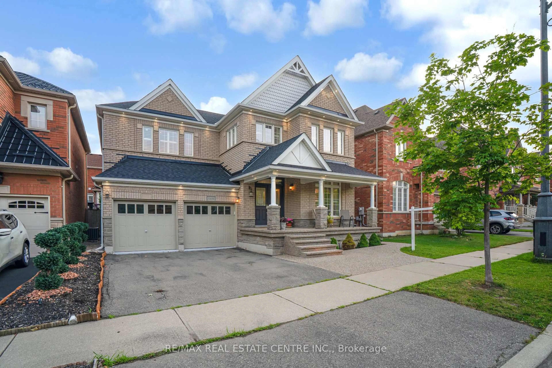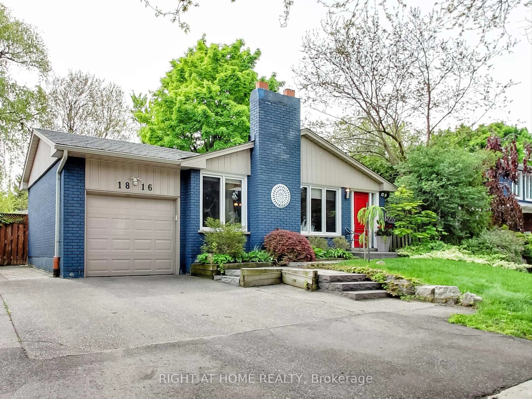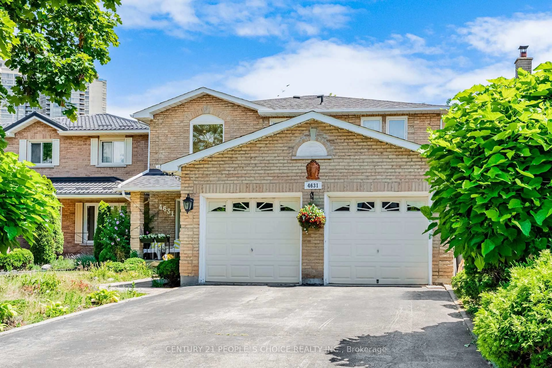**Fully Upgraded Detached Home in Mississaugas Top School District | 4+1 Bedrooms | 4 Bathrooms | Double Garage | $100K+ in Upgrades!Welcome to this beautifully modernized home located in one of Mississaugas most sought-after neighbourhoods, known for its top-ranking schools including John Fraser SS and St. Aloysius Gonzaga (French Immersion).The main floor features a bright open-concept layout with fresh paint, hardwood flooring, and brand-new designer light fixtures throughout. The brand-new kitchen (2024) is a showstopper with marble countertops, sleek backsplash, contemporary cabinetry, and stainless steel appliances. Enjoy garden views from the kitchen and breakfast area, which opens directly onto a private, professionally landscaped backyard.Upstairs, all four generously sized bedrooms boast hardwood floors, large closets, and custom organizers. The primary suite includes a walk-in closet and large windows that fill the space with natural light. The level also features two brand-new 4-piece bathrooms (2024), each showcasing luxurious stand-up showers and elegant finishes. A convenient second-floor laundry room with custom cabinetry adds to the practicality.The fully renovated basement (2024) includes a separate side entrance, offering excellent privacy and income potential. It features a spacious bedroom with window, a brand-new 4-piece bathroom, and is fully roughed-in with electrical, plumbing, and ventilation for a future kitchen and laundry. Just plug in your appliances, and it's move-in ready! A mirrored accent wall in the living area adds style and makes it perfect for use as a home gym or multipurpose space.This basement apartment offers high rental potential and is ideal for extended family or generating income. Located in a safe, family-friendly neighbourhood just minutes from Hwy 401/403, Erin Mills Town Centre, parks, and top schools. This home truly checks all the boxes!
Inclusions: All Elf, All Window Coverings, Washer & Dryer, All S/S Appliances, Custom Shelves & Organizers in Every Closet, TV & TV mount in Basement.
