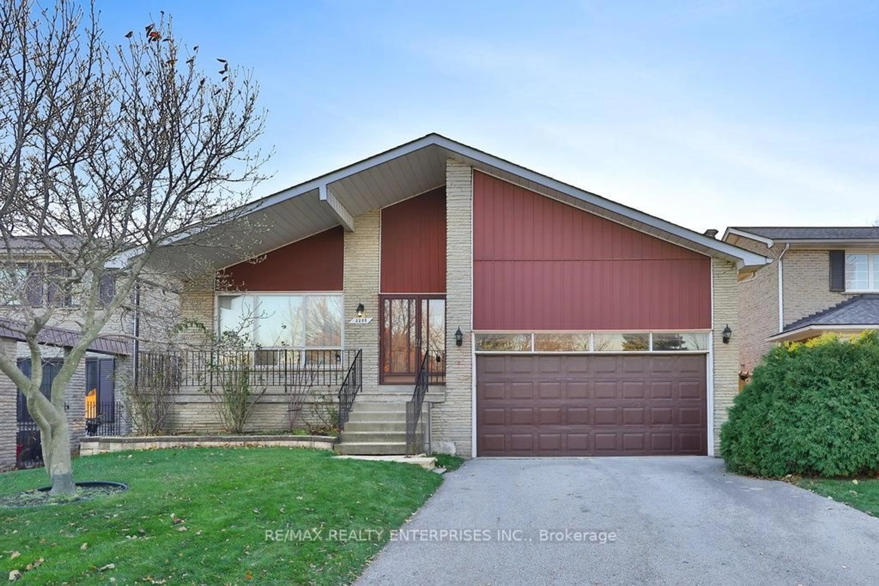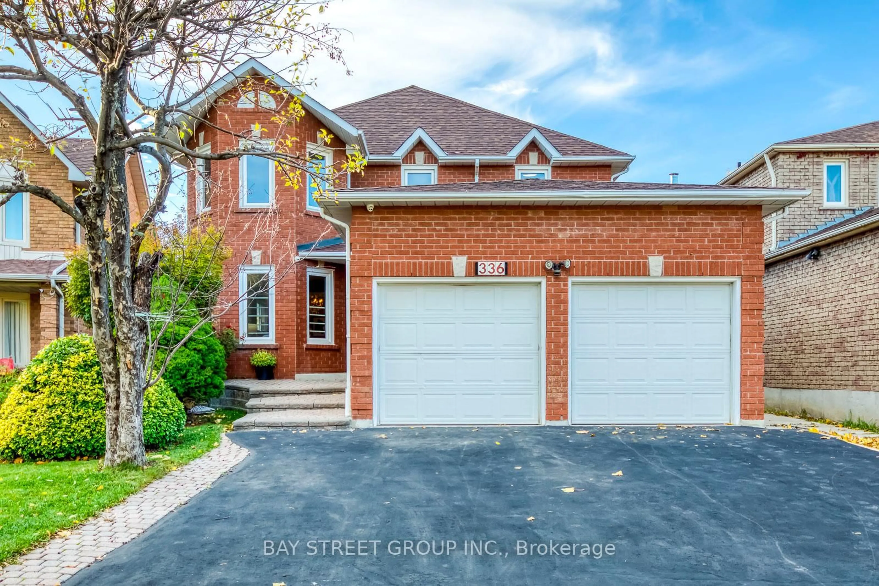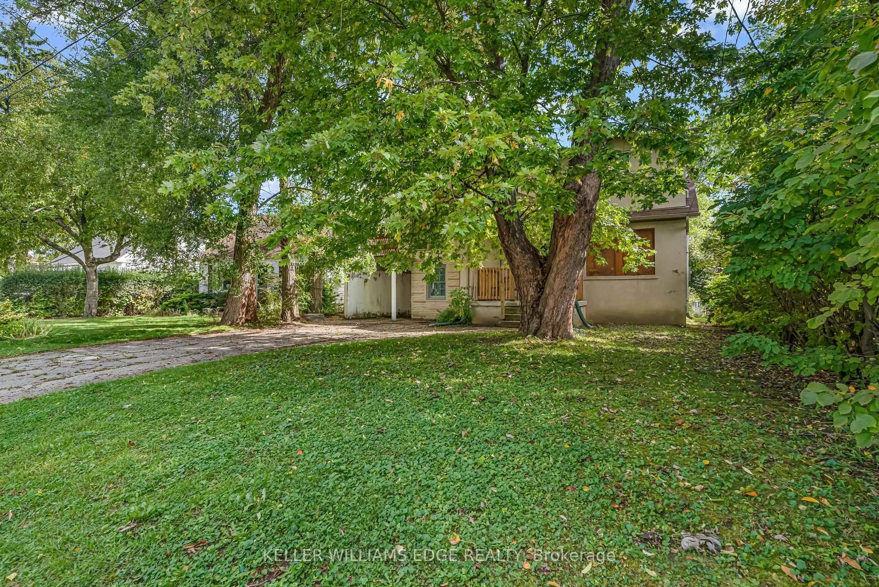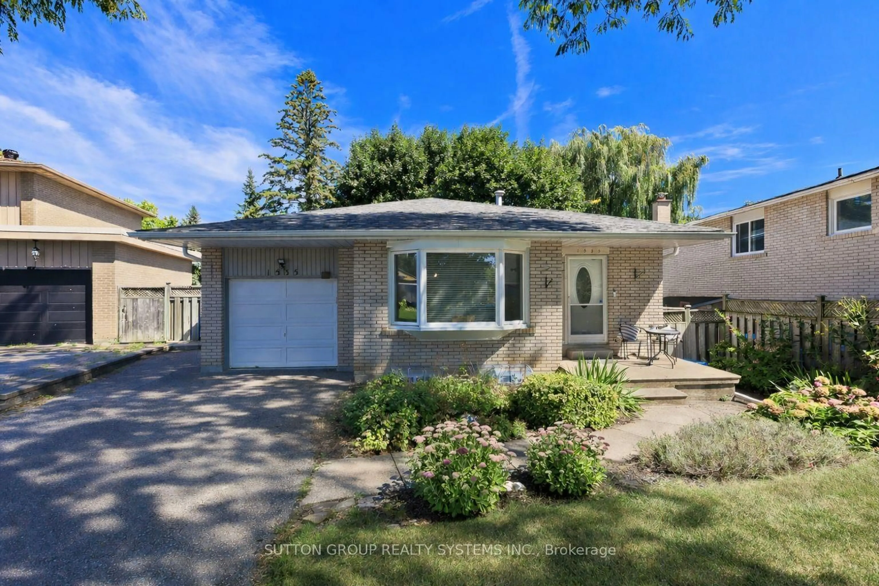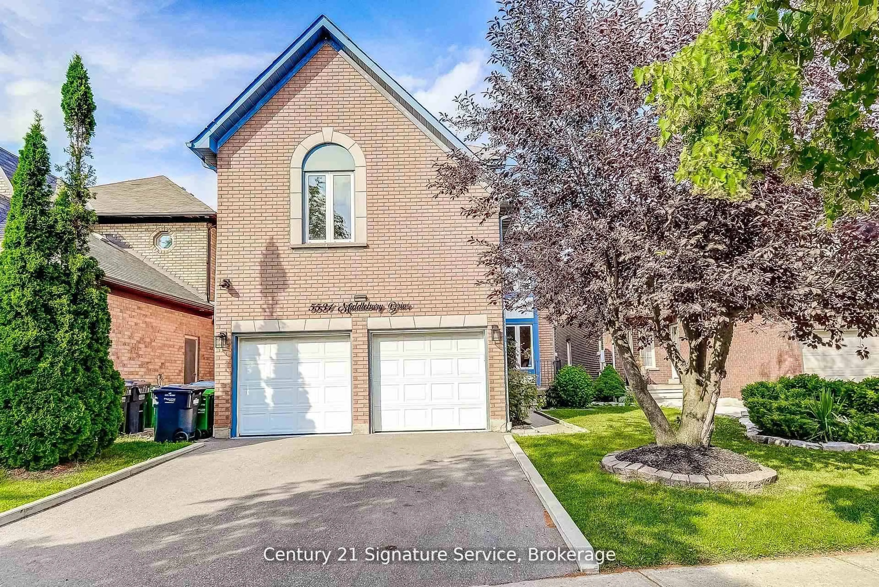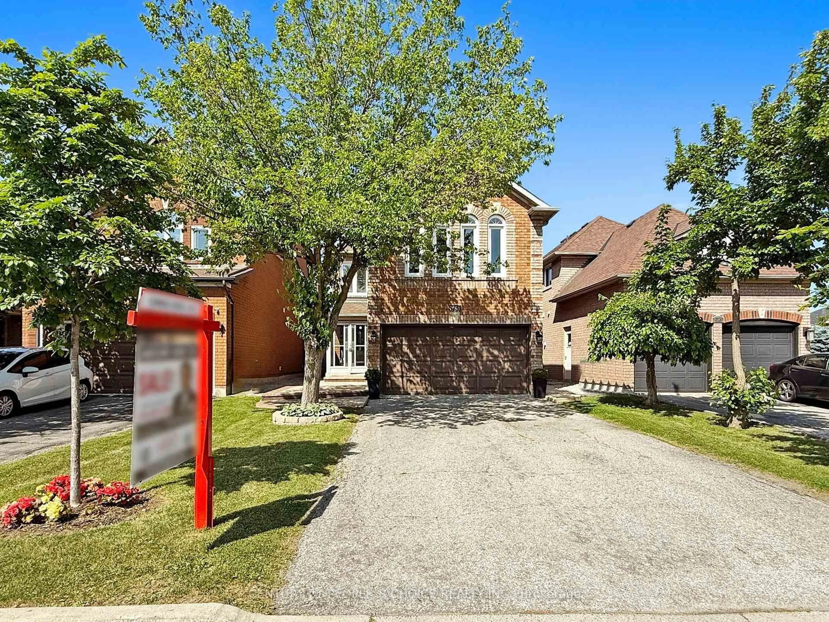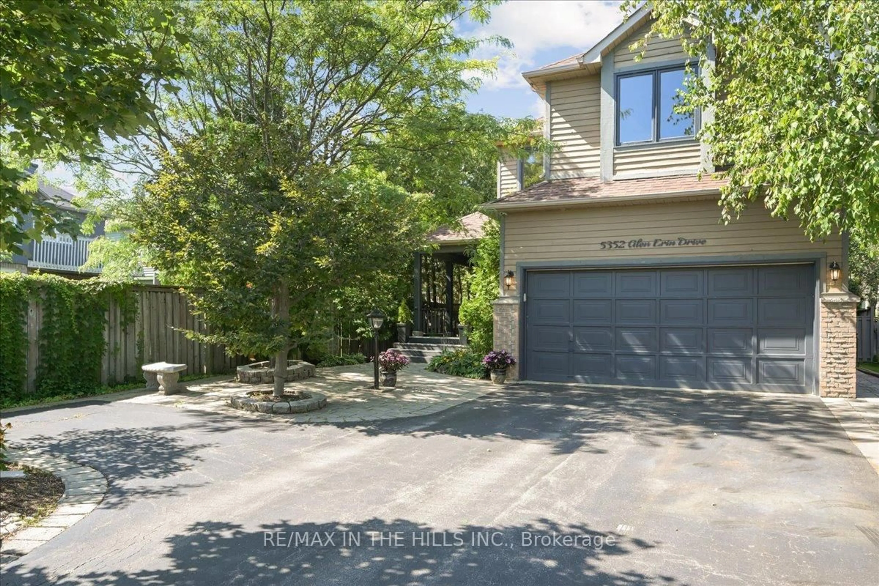"LOCATION" LOCATION "LOCATION" Welcome to your dream home on a quiet crescent in the highly sought-after community of Erin Mills. Located on a quiet street in the desirable Central Erin Mills neighborhood, this family home is nestled in a mature area away from high-traffic streets. The property is conveniently close to a variety of amenities, including highly sought-after schools such as John Fraser and Gonzaga. Close to Erin Mills Town Centre, shopping malls, parks, restaurants, transit options, a gym, Credit Valley Hospital, and easy access to highways. This stunning property offers over 3,700 sq. ft. living area, with 3 bedrooms Upstairs and finished basement with 2 bedrooms. This home is designed to meet the needs of growing families. Formal Dining Room and the living room has a bay window & the family room has a fireplace. Large & Open Gourmet Kitchen: S.S appliances, breakfast area, endless cabinets, loads of counter space, backsplash, & pantry. Must see !
Inclusions: All ELF, Fridge, washing machine, Dryer, Cooking range, Dishwasher and central vacuum
 18
18




