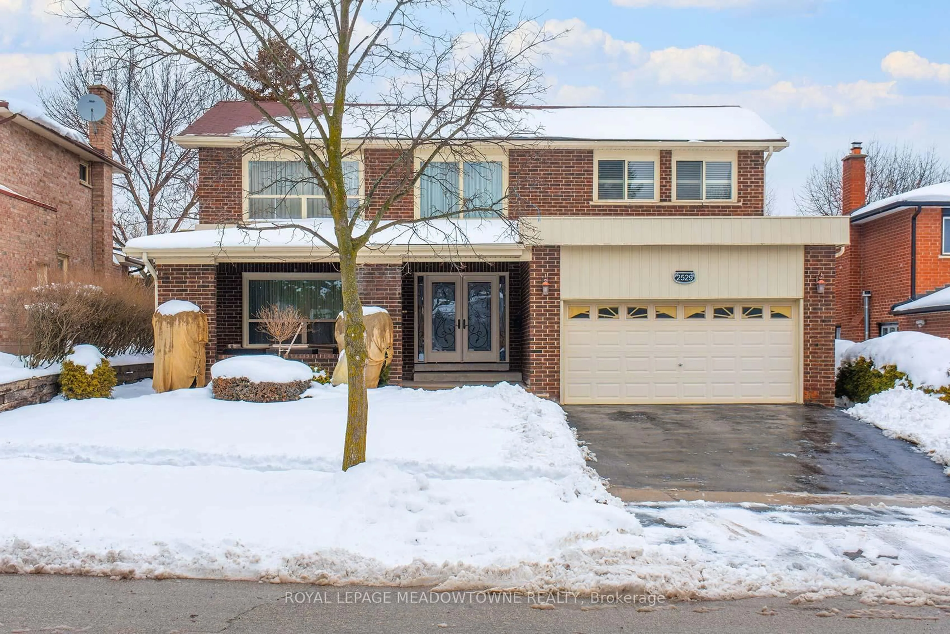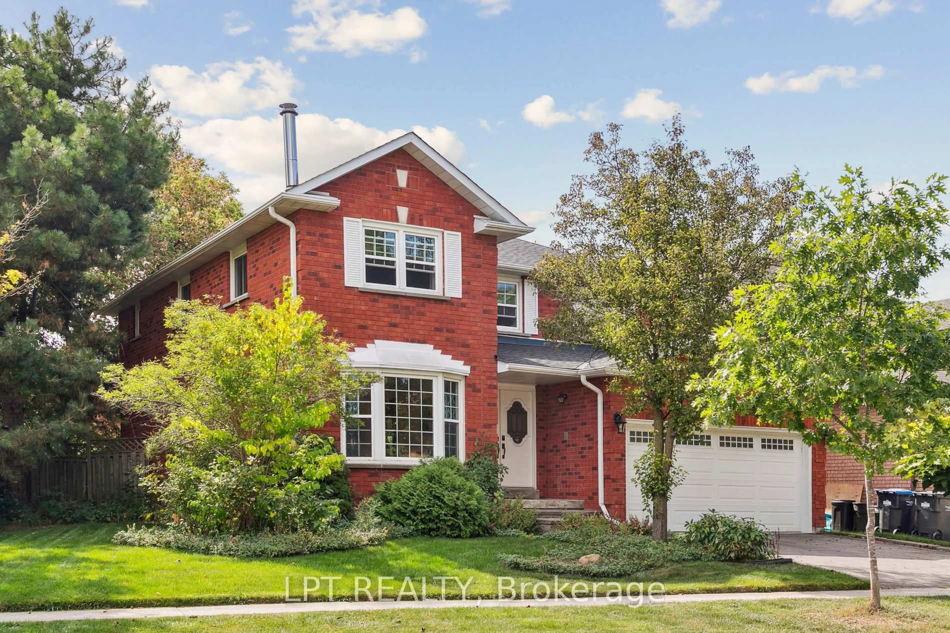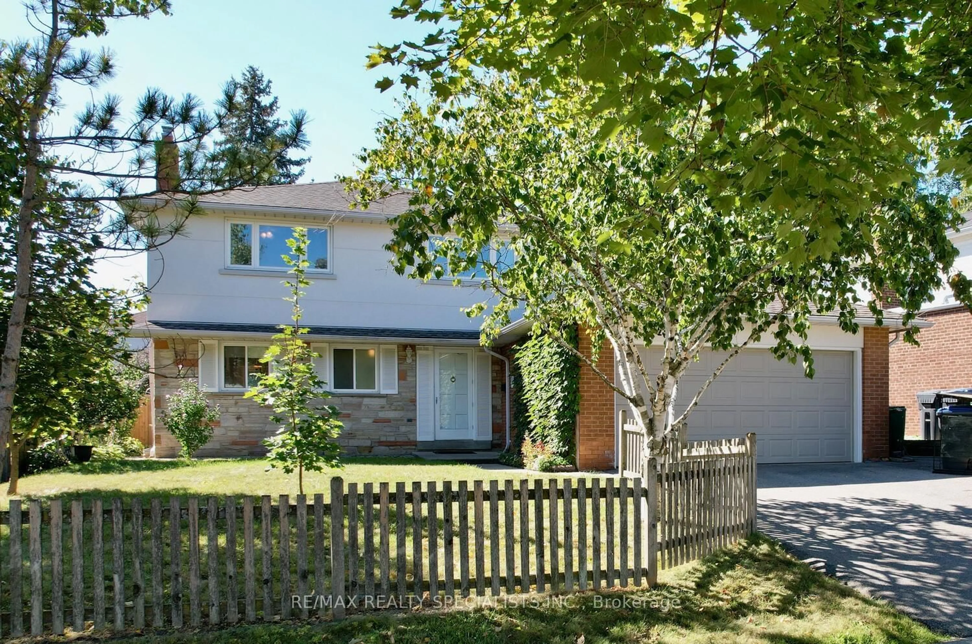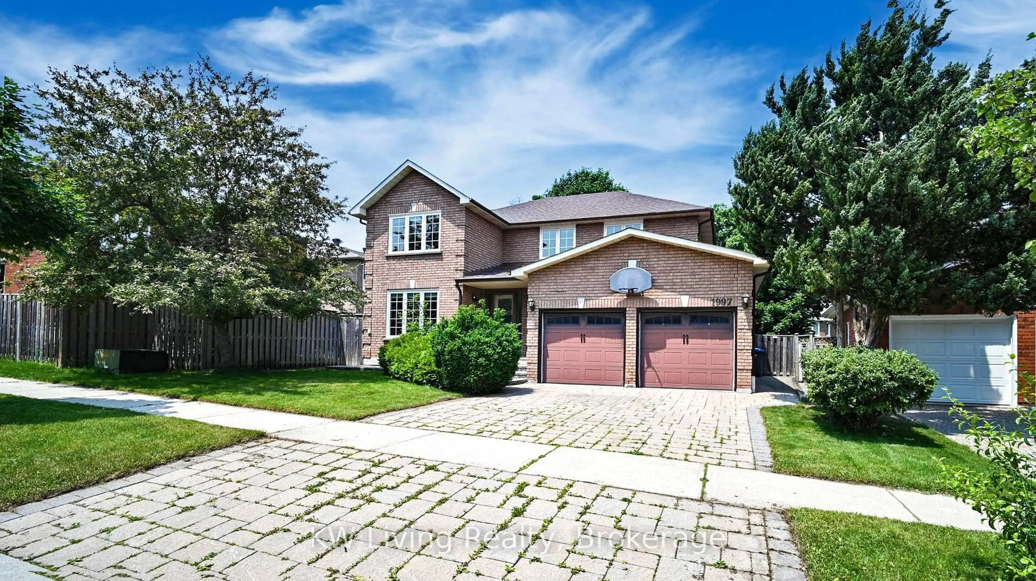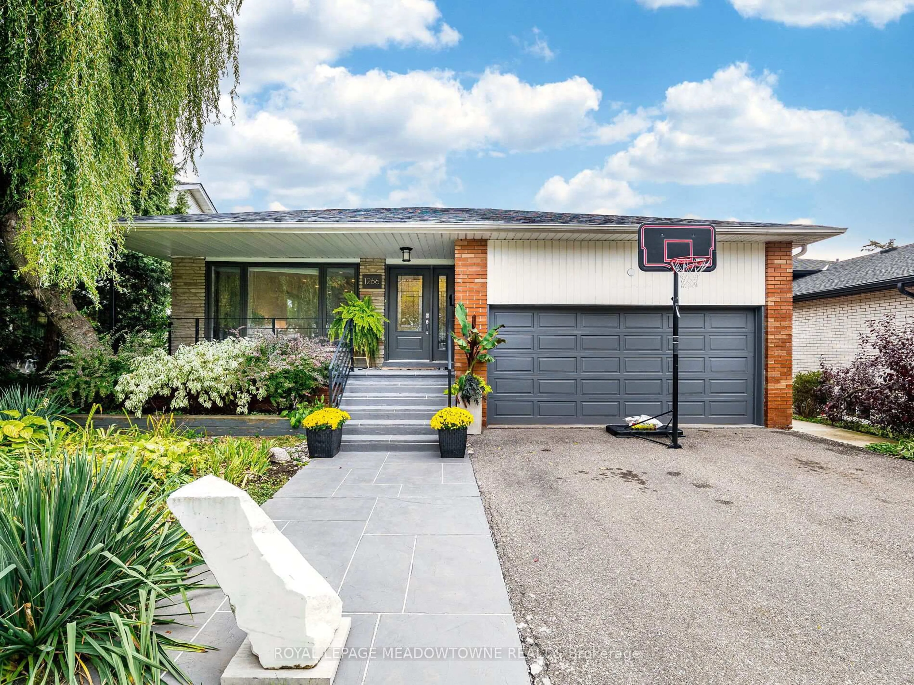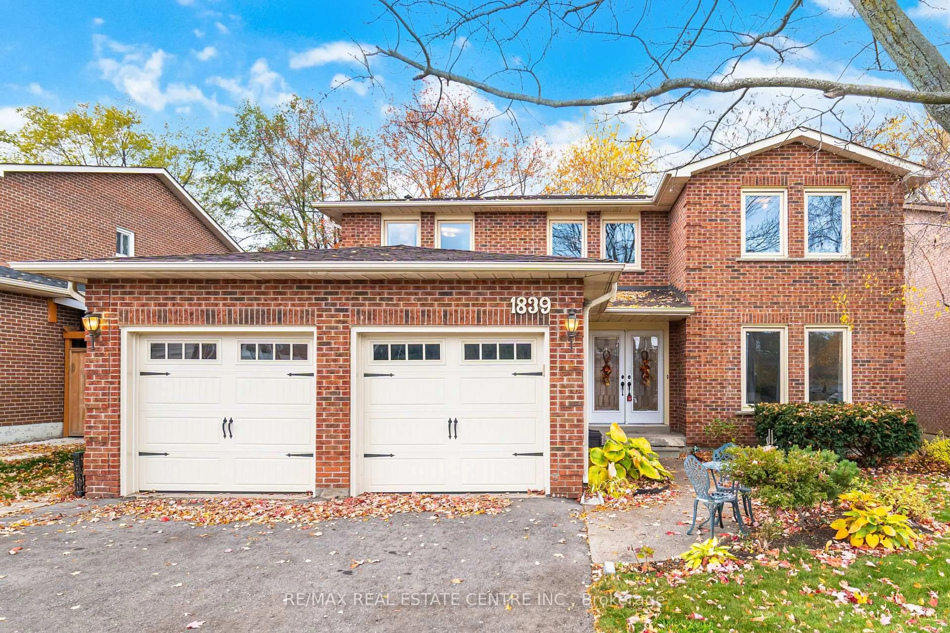Welcome to your next family home in the heart of Central Erin Mills where pride of ownership shines in every corner. This beautifully renovated 4-bedroom detached home offers over 3,000 square feet of thoughtfully designed living space and is nestled in one of Mississauga's most desirable, family-friendly neighbourhoods.Inside, you'll find a bright and spacious layout with modern touches throughout. The main floor and 2nd level was fully updated in 2020. The kitchen boasts quartz countertops, stainless steel appliances, and a sleek backsplash, flowing seamlessly into open-concept living and dining areas perfect for gatherings. The family room features a cozy fireplace, while engineered hardwood, porcelain floors, pot lights, and a sun-filled oak staircase add to the homes warm and elevated feel.Upstairs, the primary suite is a true retreat with a luxurious 5-piece ensuite and his-and-her closets. Another standout feature is the second bedroom comes with its own private 3-piece ensuite ideal for guests, teens, or in-laws. All bathrooms have been tastefully updated, so there's nothing to do but move in and enjoy.The basement is made for movie nights, featuring not one but two theatre rooms. And when you step outside, the private backyard offers a peaceful escape with a large deck and perennial gardens that bloom year after year.With a full security system and multi-camera CCTV, your family can feel safe and sound. Plus, you're just steps from some of Mississauga's top-ranked public and catholic schools from elementary to high school, (John Fraser, Gonzaga, etc) and a short drive/walking distance to everything GO stations, grocery stores, Erin Mills Town Centre, Credit Valley Hospital, community centres, parks, trails, splash pads, and more.This is the kind of home you grow into and grow memories in. Ready to make it yours? Come see it today!
Inclusions: S/S refrigerator, stove, dishwasher, hood range, washer and dryer, all ELFs, projector screens, shelves, CCTV cameras (hard drive required), alarm system (monitoring service is extra), Shed, 2 garage door openers and remotes.







