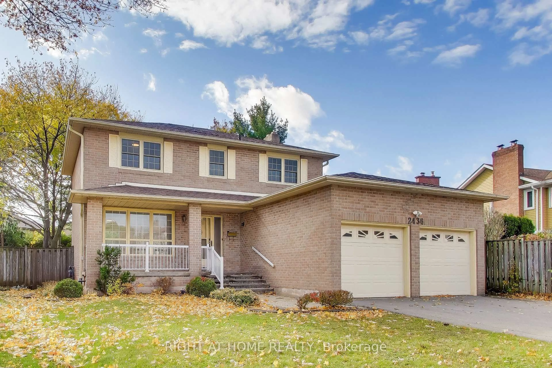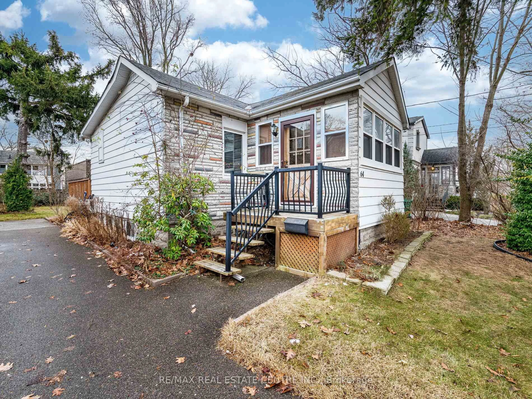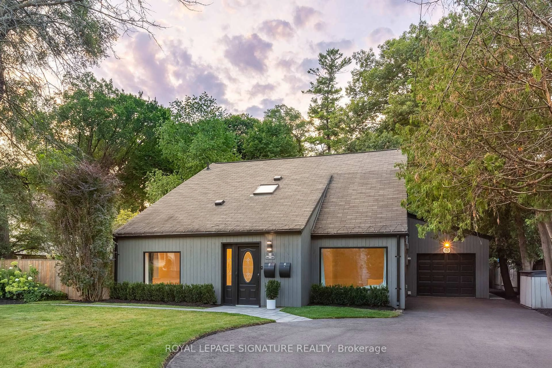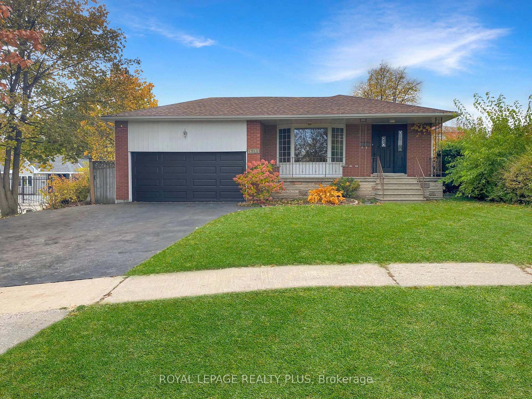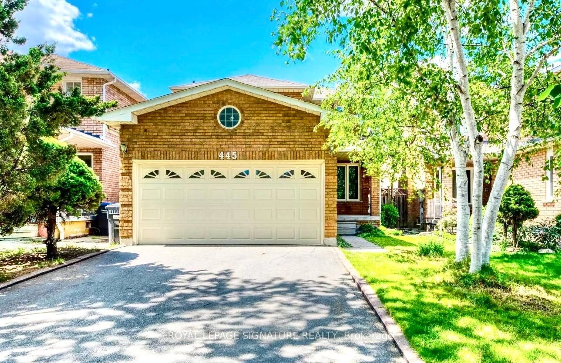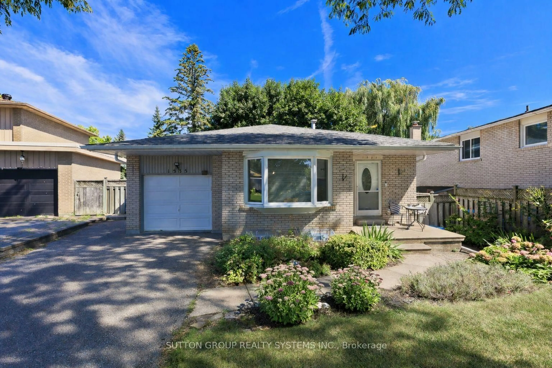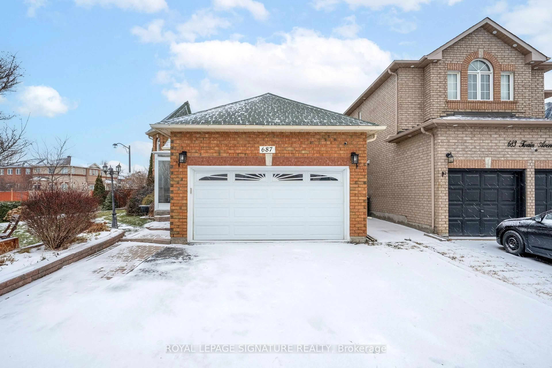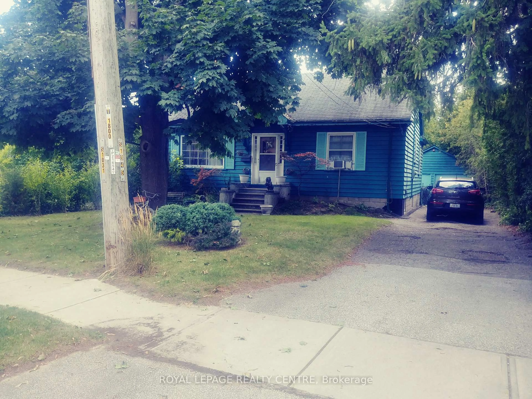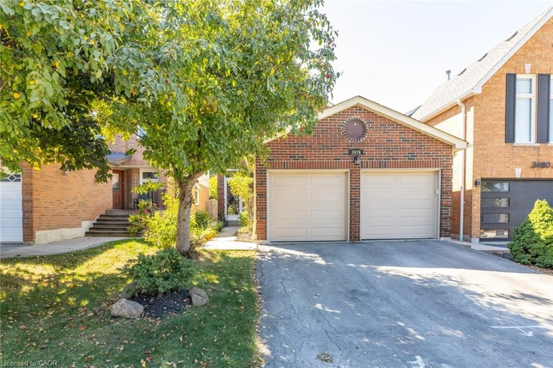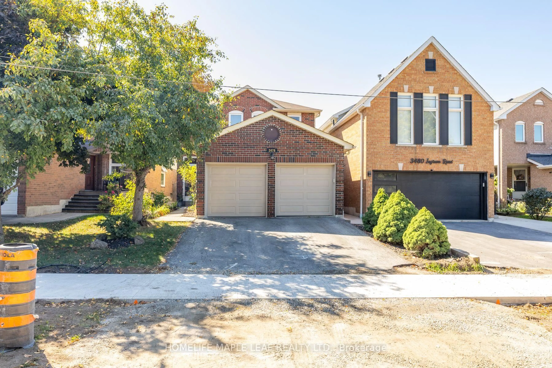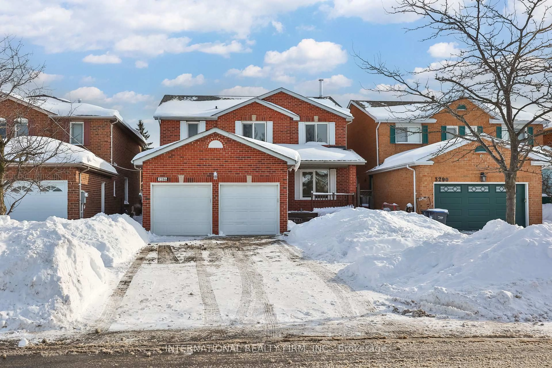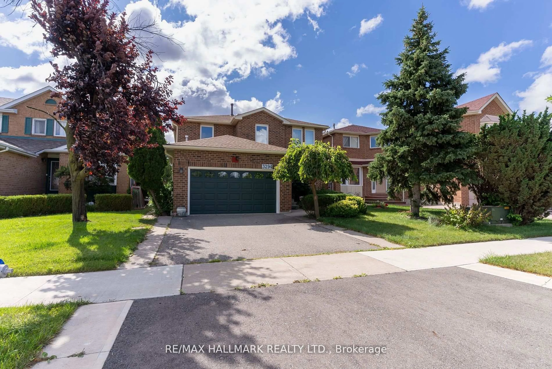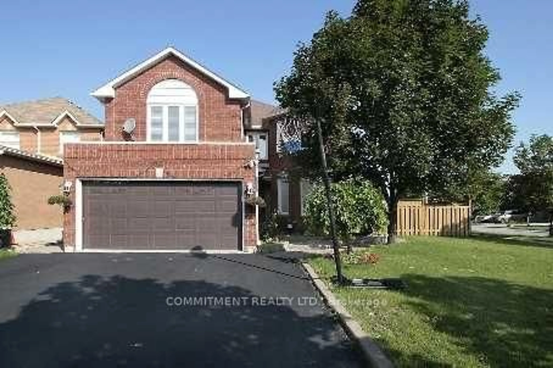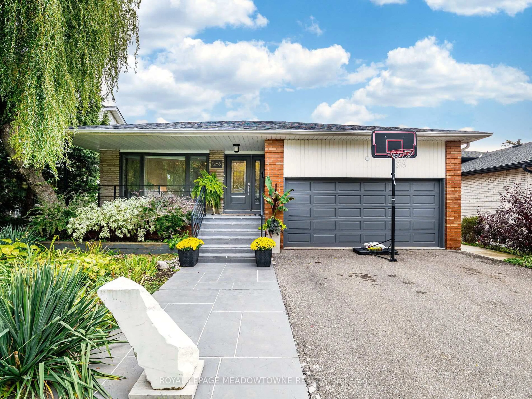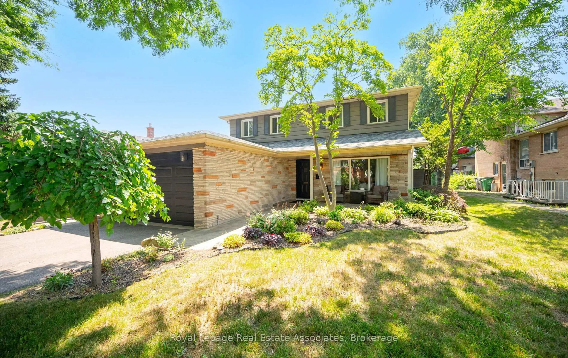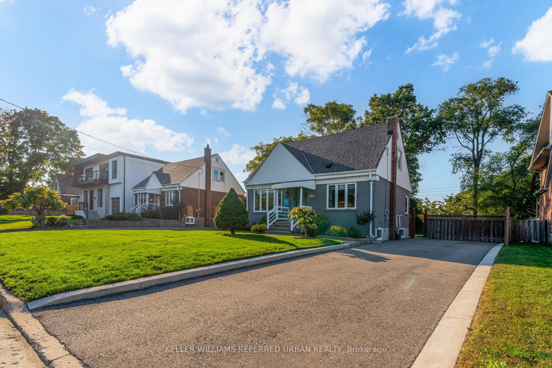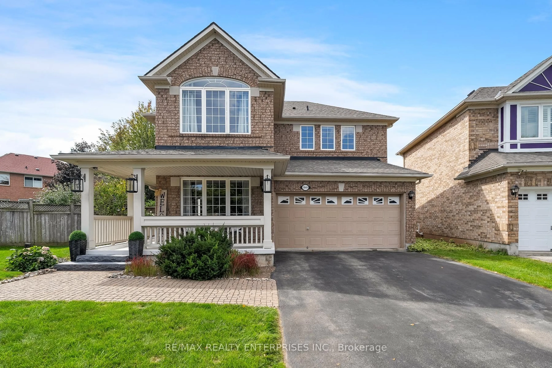Welcome to 3347 McMaster Road, a beautifully renovated 4+2 bedroom, 3.5 bathroom detached home located in the heart of Erin Mills, one of Mississauga's most sought-after family neighbourhoods. This stunning property offers over 2,400 square feet of thoughtfully designed living space, combining comfort, functionality, and modern style. The bright and inviting main floor features hardwood floors, pot lights, and a spacious family room. The kitchen is a true highlight, boasting custom cabinetry, a large quartz island, porcelain flooring, and stainless steel appliances. With its seamless flow into the dining and living areas, this space is perfect for entertaining guests or hosting family dinners. Upstairs, offers a generous primary suite with two closets, a beautifully updated 4-piece ensuite, and backyard views. The three additional large-sized bedrooms offer ample space, each featuring mirrored closets and large windows that flood the rooms with natural light. The fully finished basement is a standout feature, with its own separate entrance, a modern kitchen with quartz countertops, a full bathroom, and two spacious bedrooms. Whether used as a nanny or in-law suite, a private space for older kids, or a potential rental unit, this level offers incredible versatility and value. Outside, the private, fenced backyard is beautifully landscaped, perfect for summer BBQs, gardening, or simply enjoying a quiet evening
Inclusions: All ELFs, all window coverings, if any excluding the staging items, S/S fridge, S/S stove x2, S/S dishwasher x2, White fridge (bsmt), White microwave (bsmt), White cupboards (bsmt), white washer and dryer, S/S range hoods, fireplace
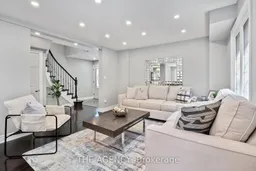 37
37

