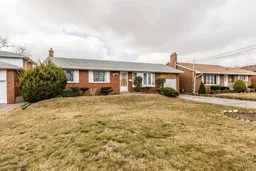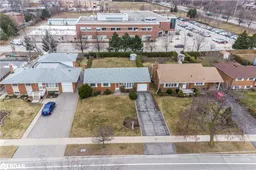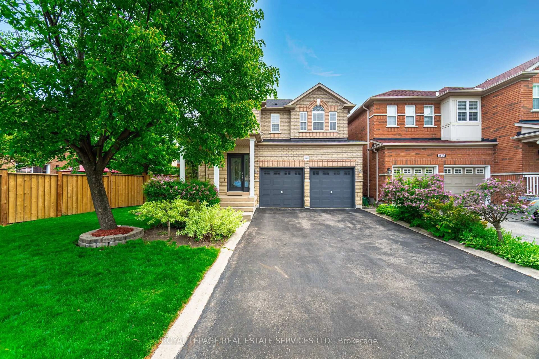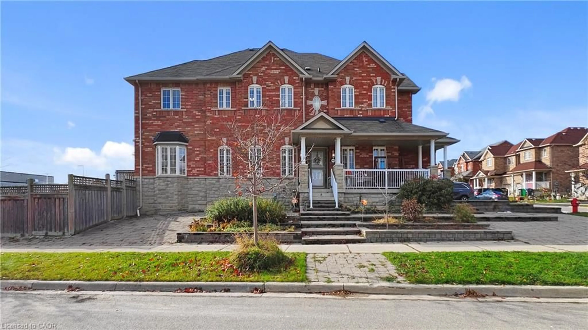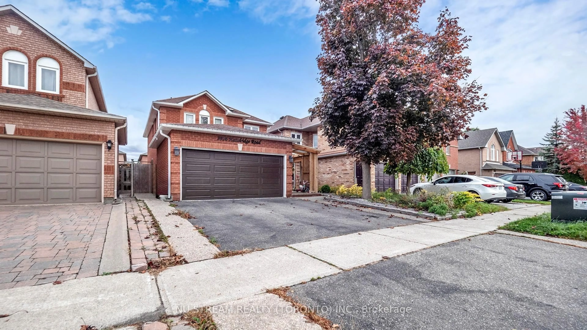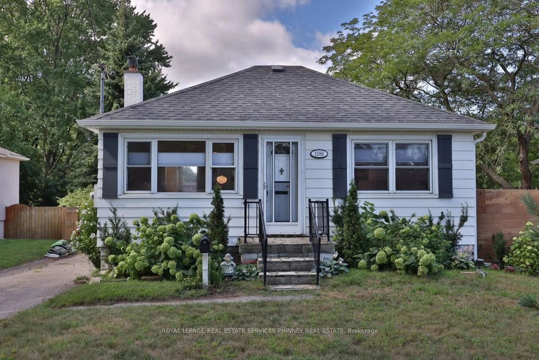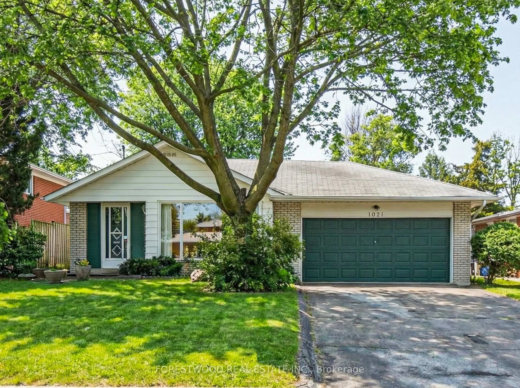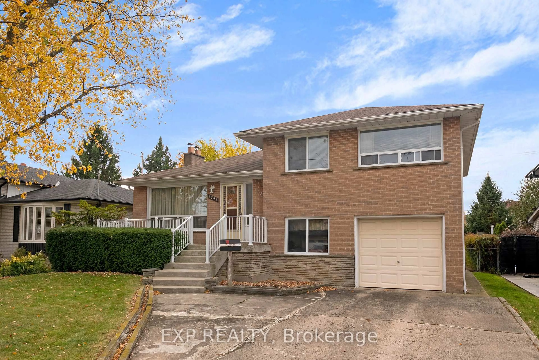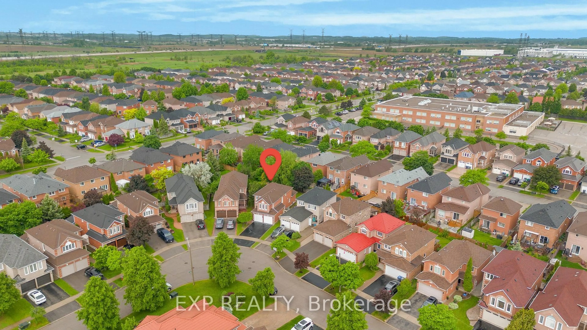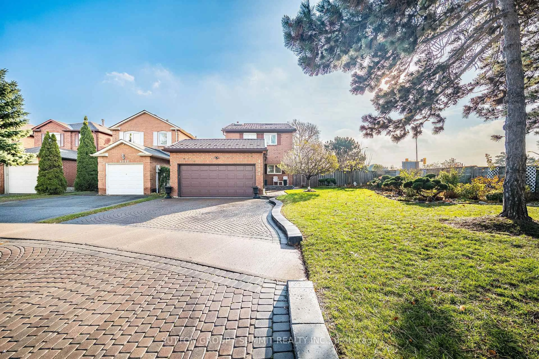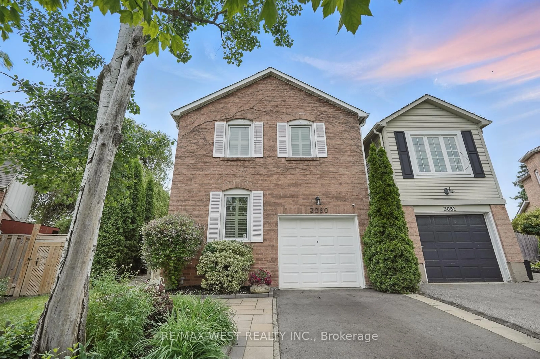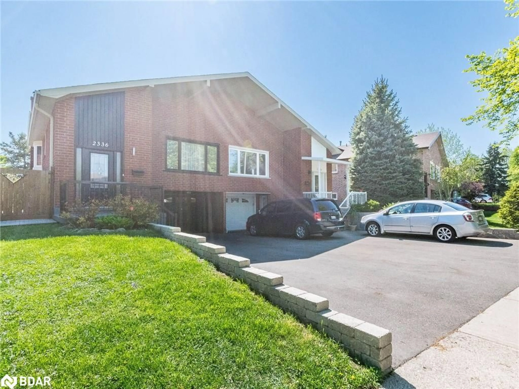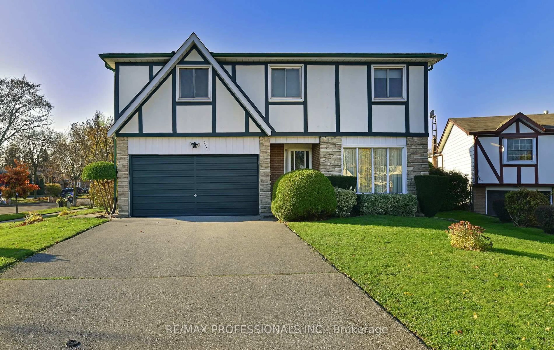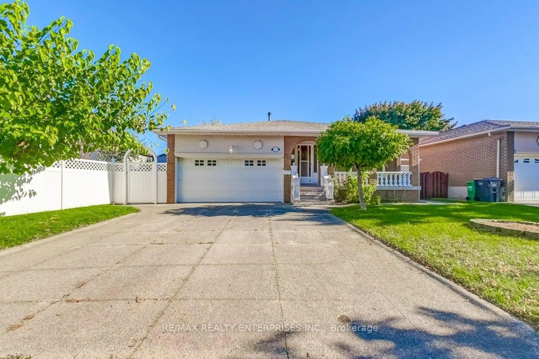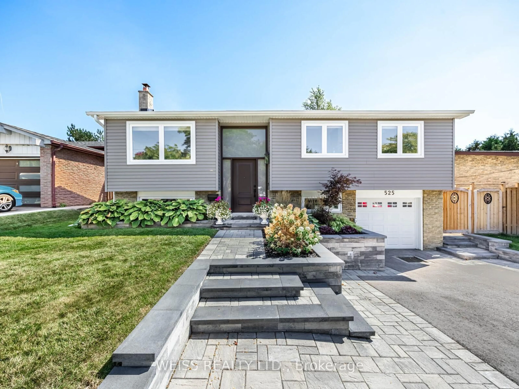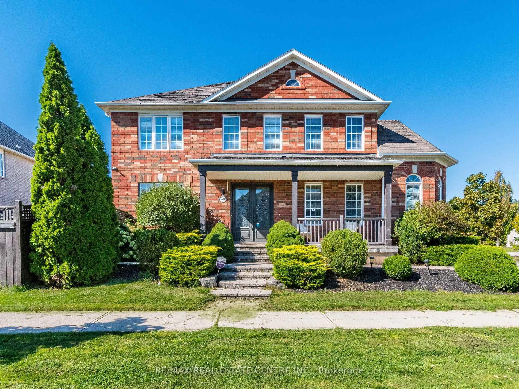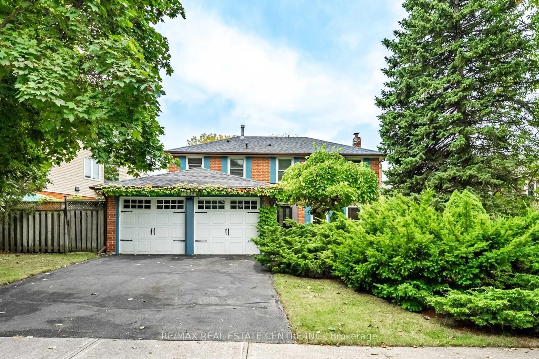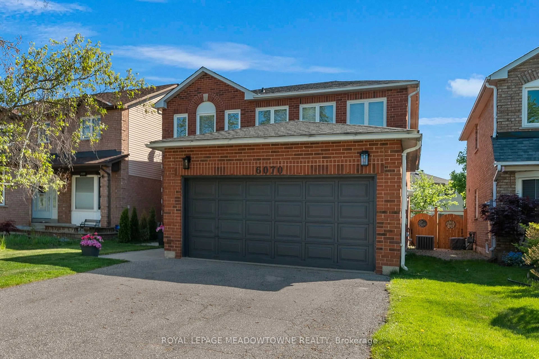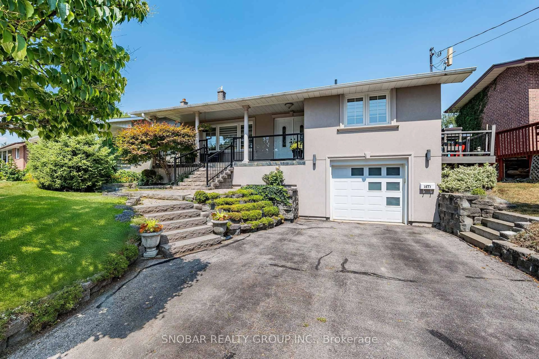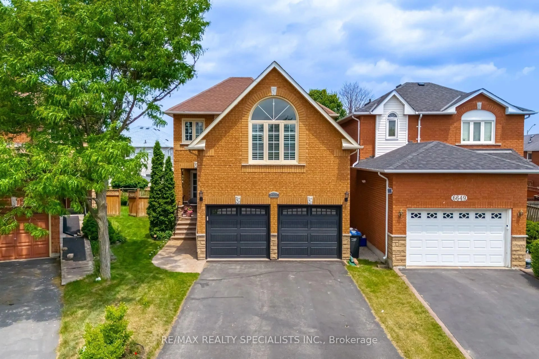Welcome to 2232 Cliff Rd., a charming & well-maintained all-brick bungalow in desirable Cooksville, Mississauga. This meticulously cared-for 3-bedroom,2- bathroom bungalow is situated on a huge private 60 x 140 ft lot and offers endless potential to move in, renovate, or build your dream home!The living and dining areas are perfect for gatherings, while the kitchen offers plenty of storage and workspace. The three good-sized main floorbedrooms provide comfortable living for growing families or down-sizers alike. The basement features a rec room, second full bathroom, and potential for an in-law suite, with a separate exterior rear entrance. The roof was replaced in 2024, ensuring peace of mind for years to come. Enjoy the private fenced backyard, backing onto a primary school, no rear neighbours! With ample space, this is the perfect spot for entertaining, gardening or future expansion. Bonus 4-car parking including a single garage. Conveniently located near schools, parks, shopping, transit, hospital and quick highway access. A fantastic opportunity in a prime Mississauga location. Don't miss out!
Inclusions: Fridge, Stove, OTR Vent, Microwave, Washer, Dryer; All appliances, sold in "as is" condition, but all have been in good working order, all ELFs, all window coverings
