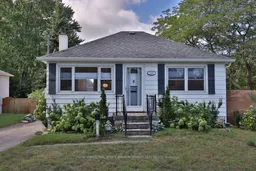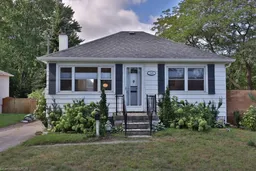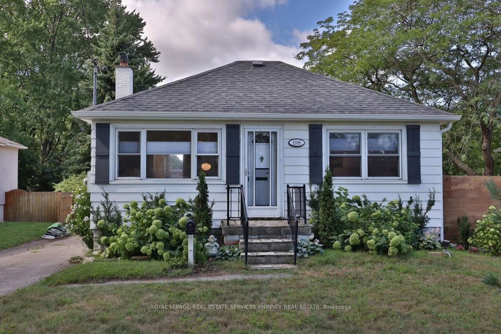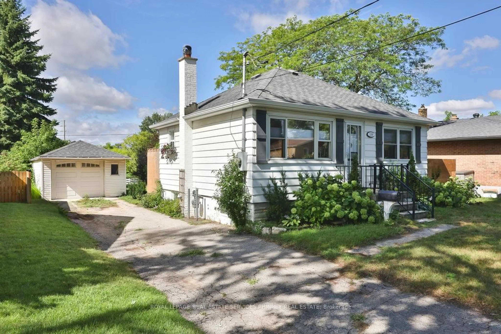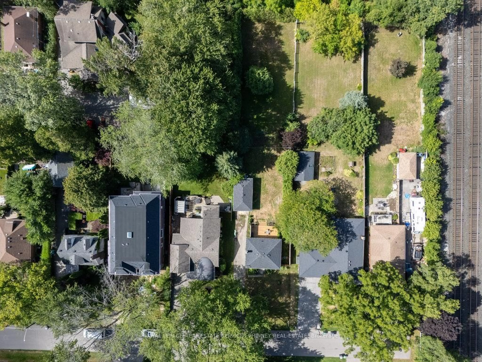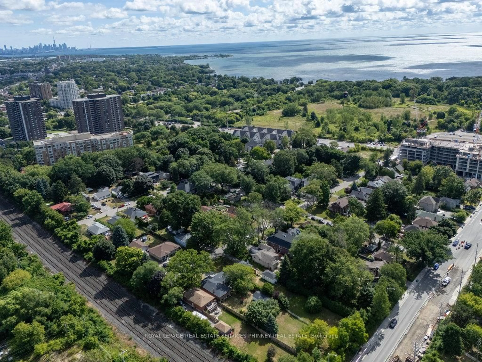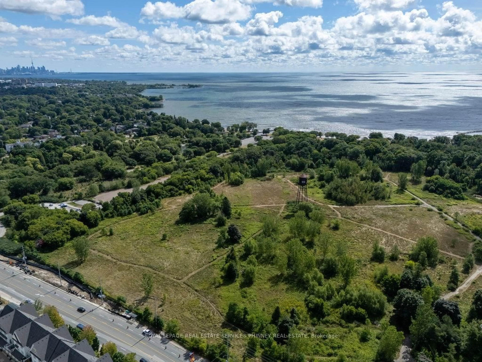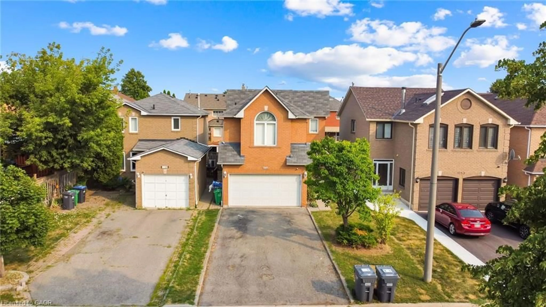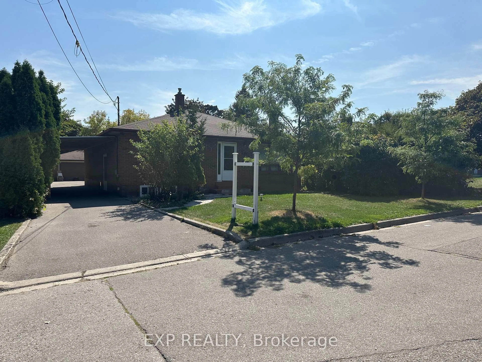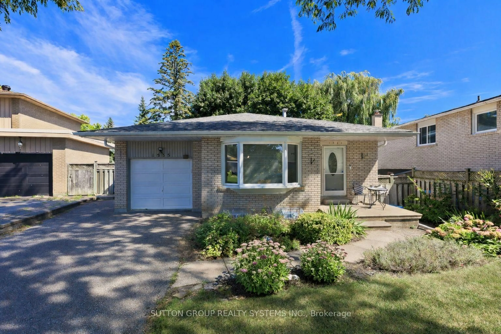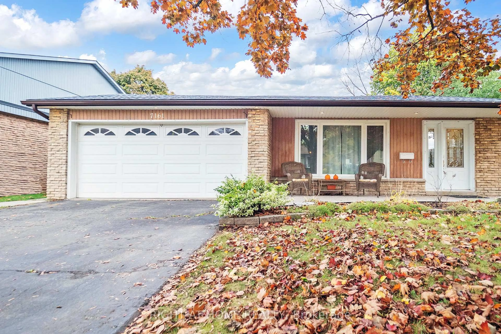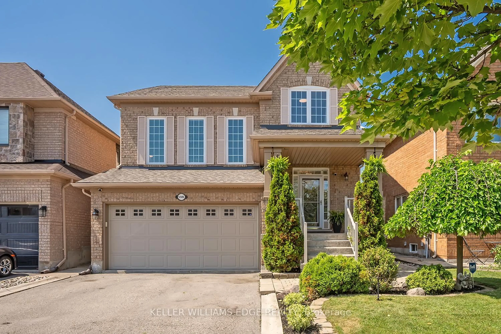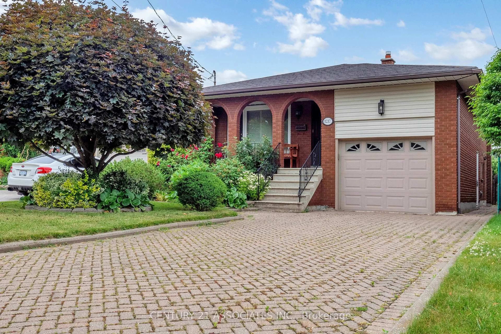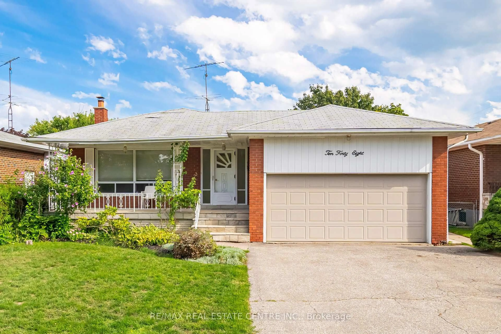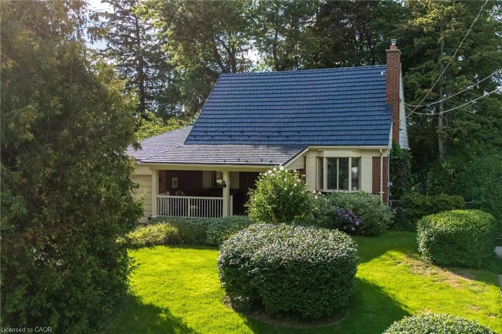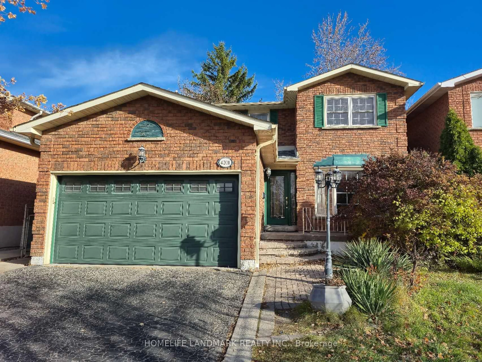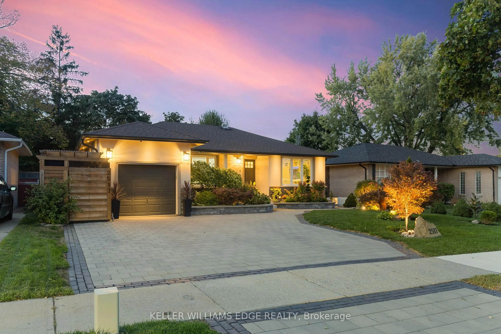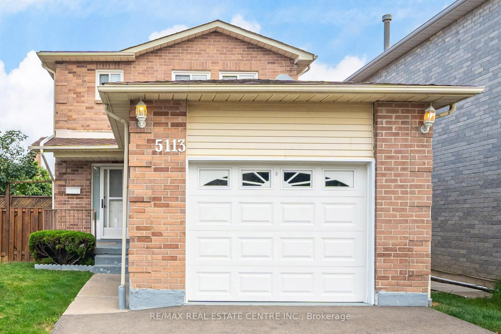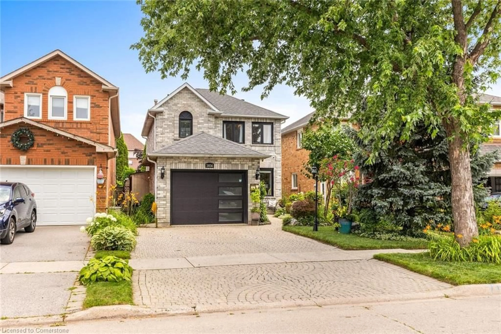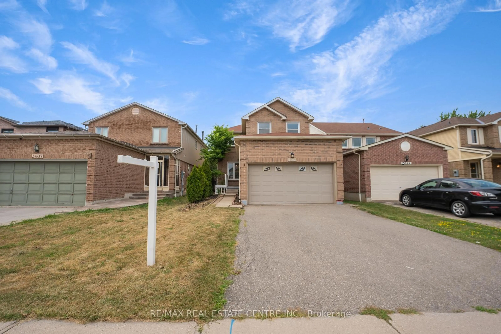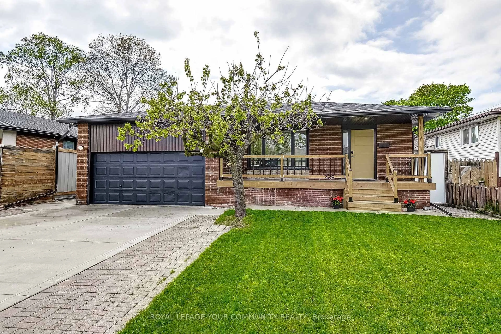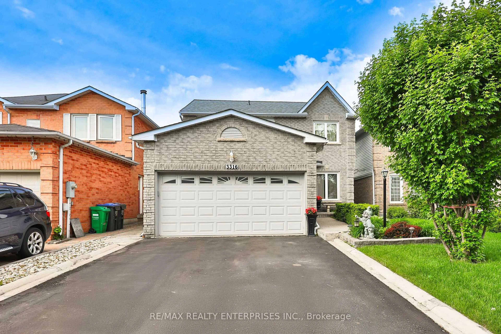1088 Cherriebell Rd, Mississauga, Ontario L5E 2R3
Contact us about this property
Highlights
Estimated valueThis is the price Wahi expects this property to sell for.
The calculation is powered by our Instant Home Value Estimate, which uses current market and property price trends to estimate your home’s value with a 90% accuracy rate.Not available
Price/Sqft$778/sqft
Monthly cost
Open Calculator
Description
BUILDER LOT!!! This character home sits on picturesque, treelined street with custom homes and walking distance to the Lake, Marie Curtis Park, Lake Promenade Park, both Toronto & Lakeview golf courses, the Port Credit Yacht Club and a short walk to the Go-train station and public transit making this location ideal. Easy access to Dixie off Orchard and the Lakeshore. This pocket is in growth mode with new construction around. The house is fully renovated with Bosch appliances, quartz countertops, has a separate entrance to a fully finished and renovated lower level. It is charming and practical to live now, rent out as an investment, or build later. Thinking to develop Semis, or do an upscale 4 plex?, this property may be ideal for redevelopment given its lot size and exclusive setting! Close to Etobicoke border, but only provincial land transfer tax here. Don't overlook its future potential!
Property Details
Interior
Features
Main Floor
Dining
1.6 x 3.25Living
2.79 x 3.28Kitchen
2.24 x 3.12Primary
3.25 x 3.0Exterior
Features
Parking
Garage spaces 1
Garage type Detached
Other parking spaces 4
Total parking spaces 5
Property History
 27
27
