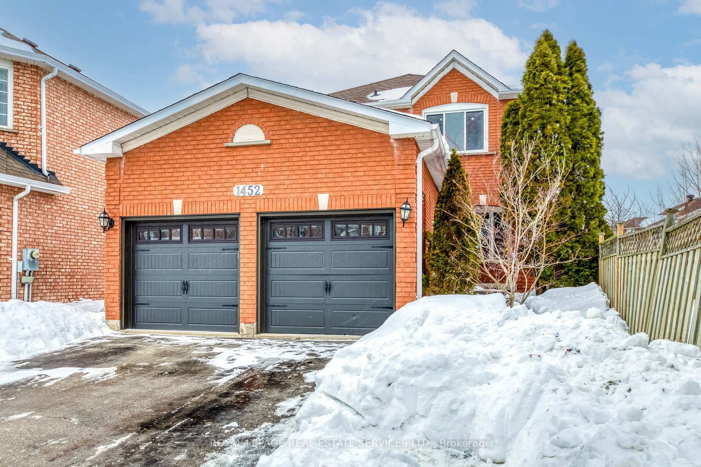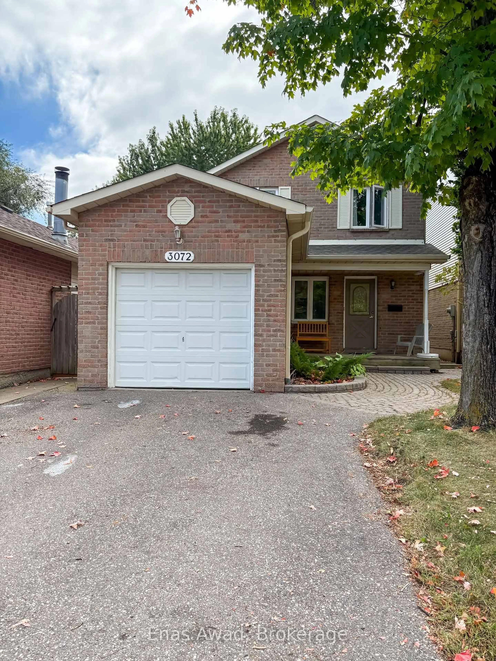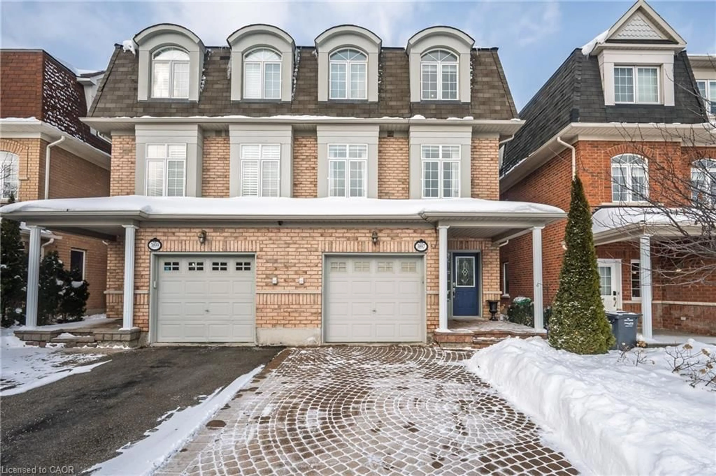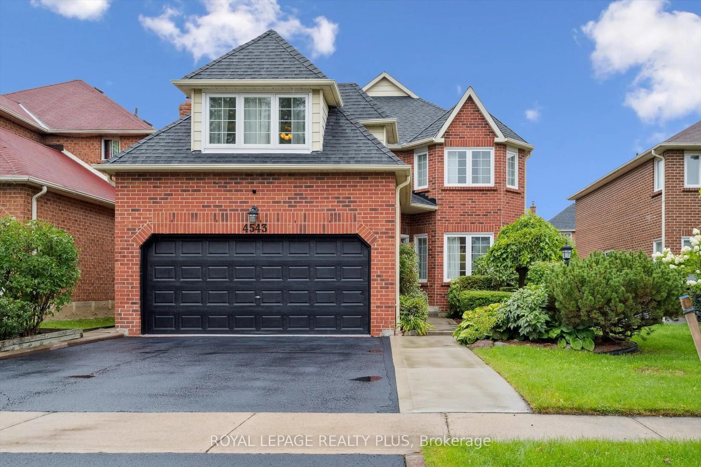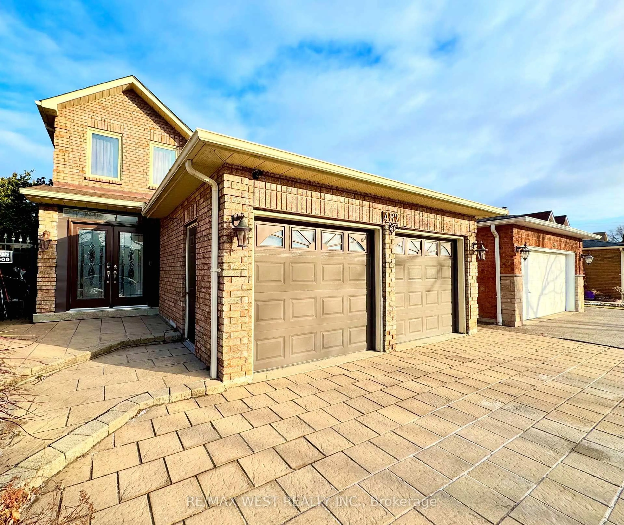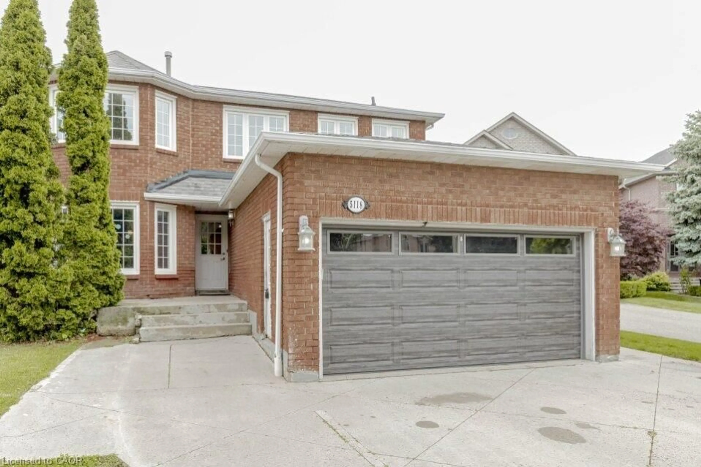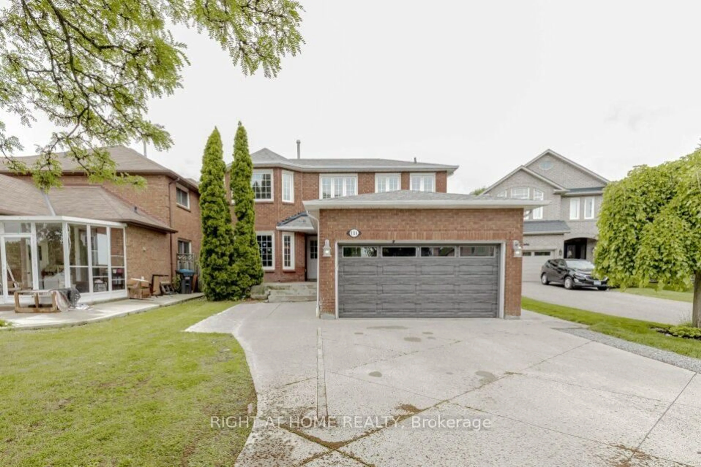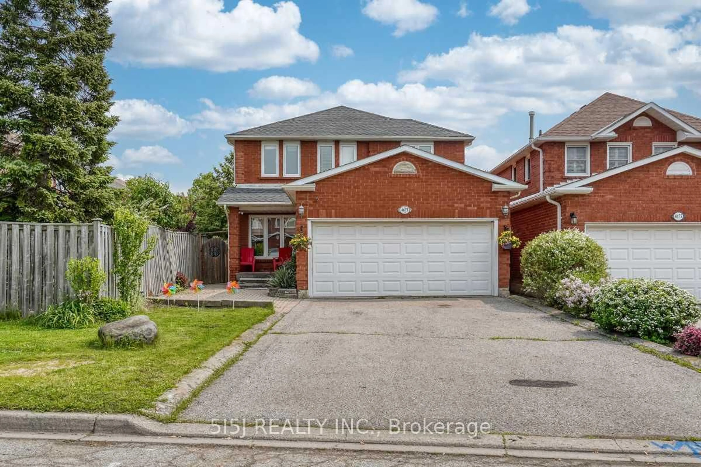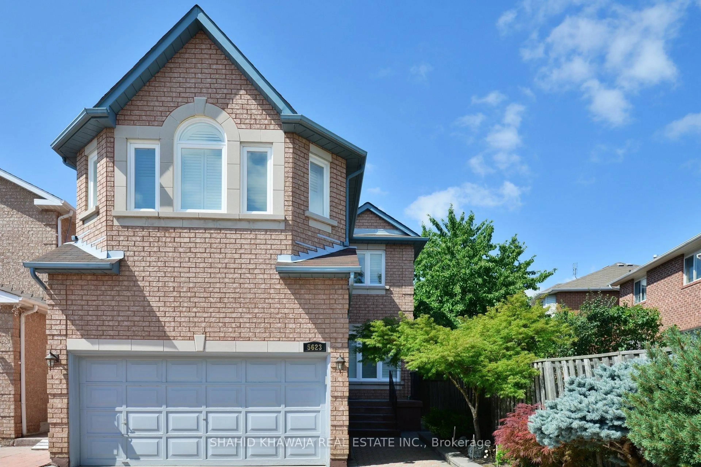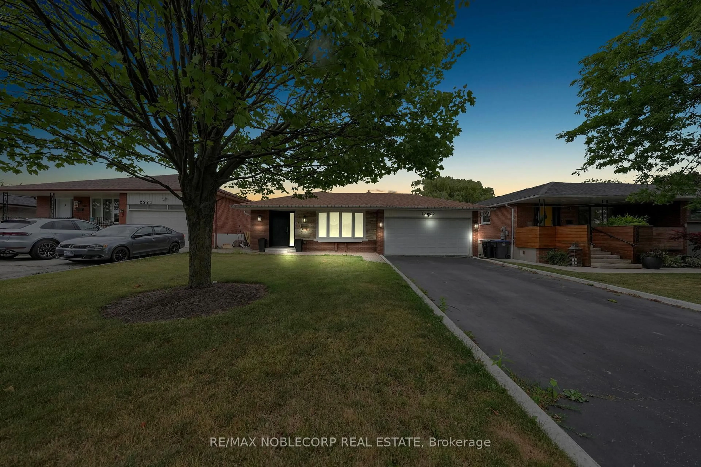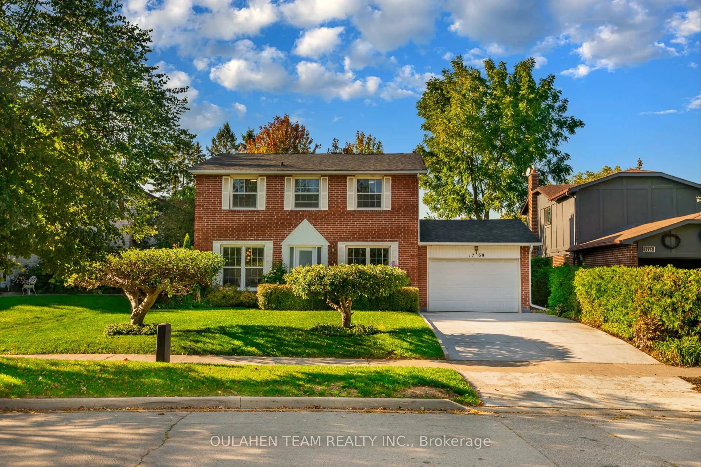Welcome to 5113 Palomar Crescent the heart of Hurontario, Mississauga.This fantastic detached home offers incredible value under $1M, set on a premium pie-shaped lot with an abundance of outdoor space. The fully fenced yard is perfect for kids, pets, and gardeners alike complete with beautiful, established fruit trees (cherry, apple & plum).Inside, the functional family-friendly layout shines with natural light throughout. The main floor features a cozy living room with a gas fireplace, a bright open kitchen overlooking the spacious dining area, and a convenient walkout to the backyard deck. The dining space is oversized and versatile ideal for entertaining or creating an additional lounge/office nook. A handy 2-piece powder room completes the main level.Upstairs, you'll find three generously sized bedrooms. The primary boasts a walk-in closet and private 3-piece ensuite, while a full 4-piece bath serves the additional bedrooms.The lower level is clean, tidy, and ready for your personal touch whether you envision a recreation space, gym, or home office, its a blank canvas full of potential. With a New fence, New Roof, Mature greenery, and a location that blends convenience with community, this home truly offers it all.
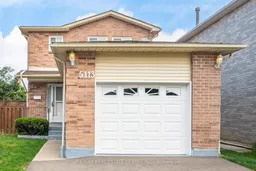 41
41

