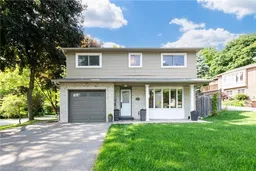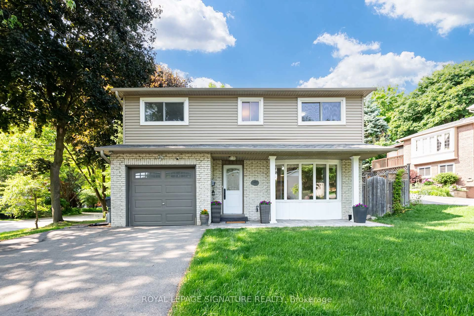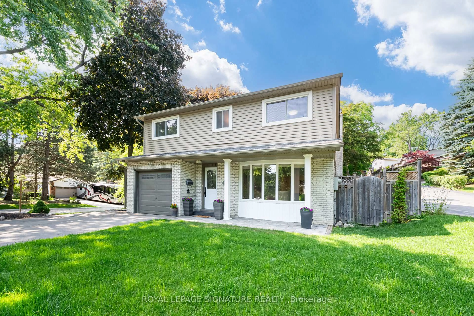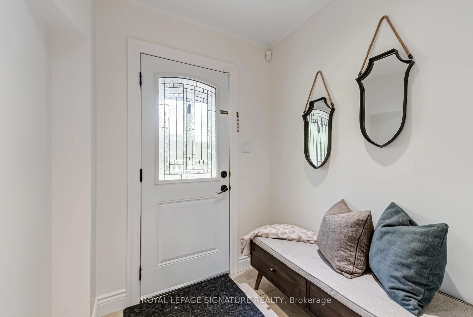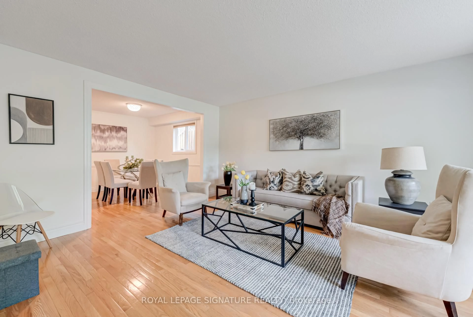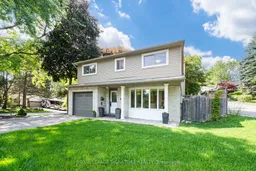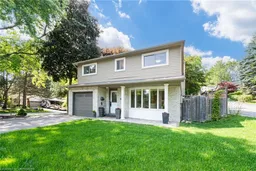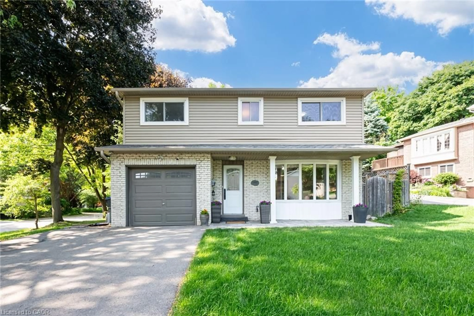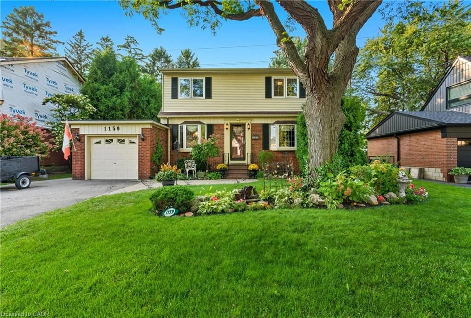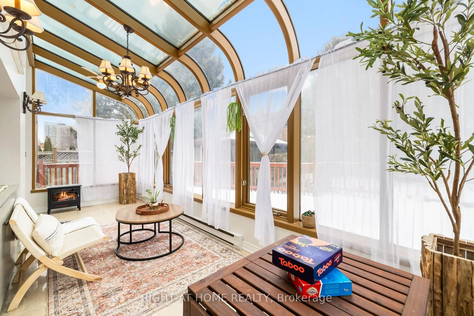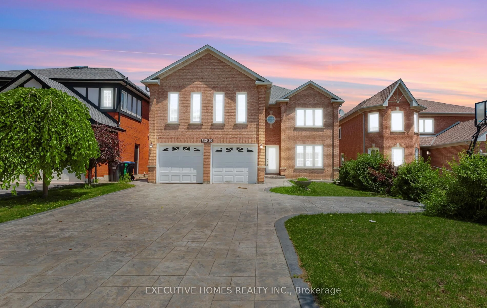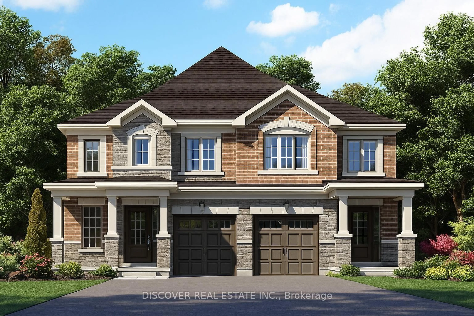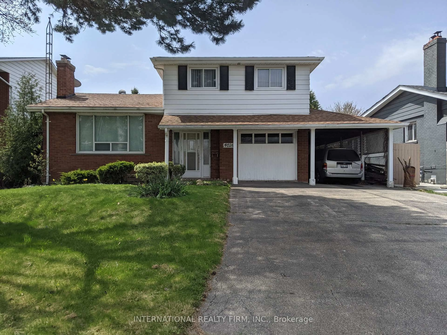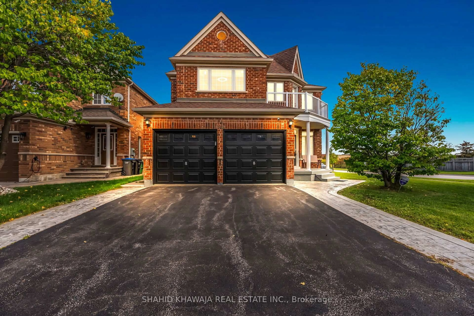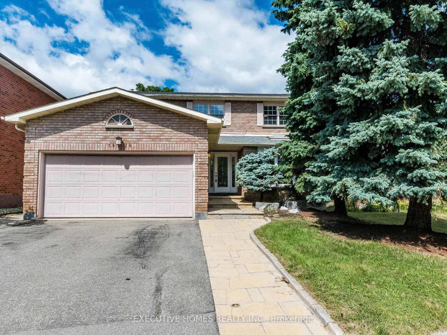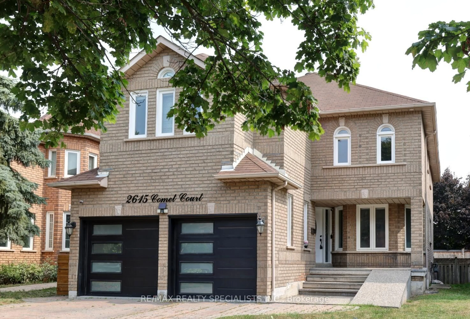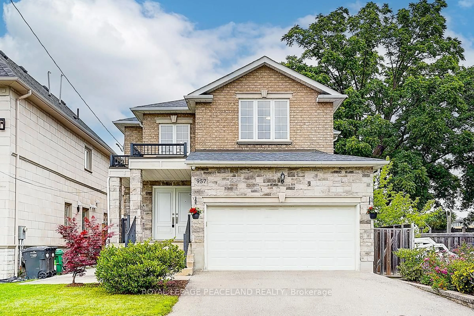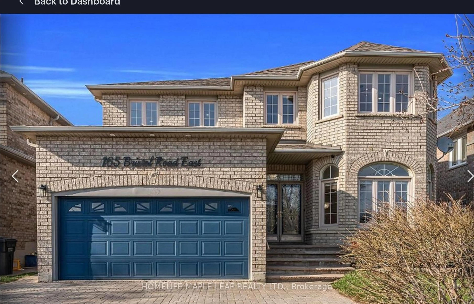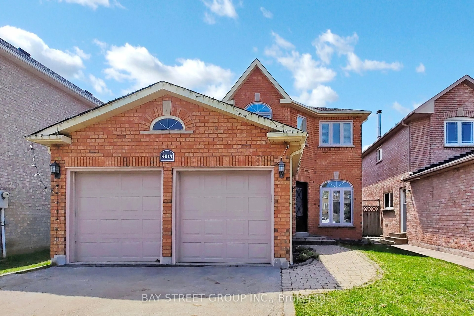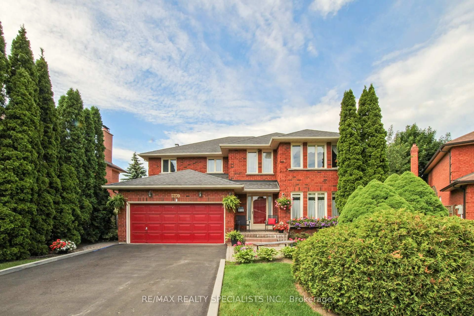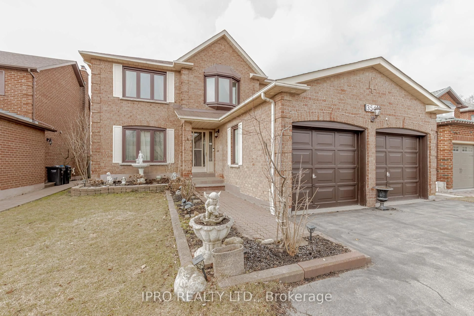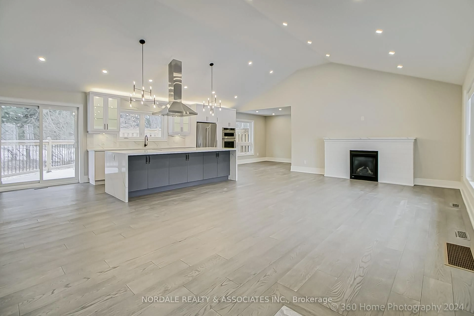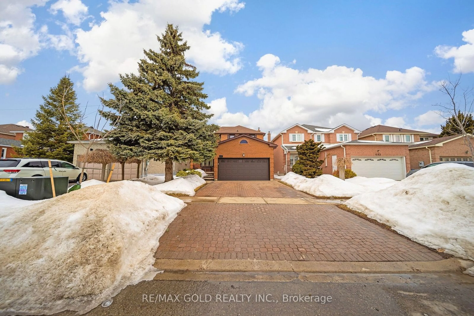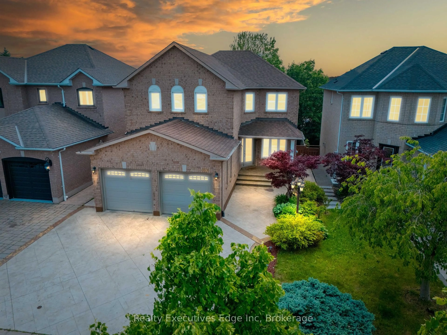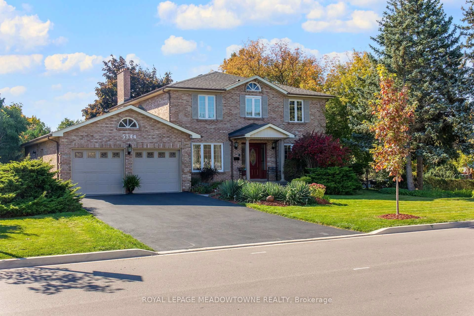1481 Otis Ave, Mississauga, Ontario L5C 2R8
Contact us about this property
Highlights
Estimated valueThis is the price Wahi expects this property to sell for.
The calculation is powered by our Instant Home Value Estimate, which uses current market and property price trends to estimate your home’s value with a 90% accuracy rate.Not available
Price/Sqft$787/sqft
Monthly cost
Open Calculator

Curious about what homes are selling for in this area?
Get a report on comparable homes with helpful insights and trends.
+5
Properties sold*
$1.5M
Median sold price*
*Based on last 30 days
Description
Nestled on a quiet, tree-lined street in the prestigious Credit Woodlands community, this expansive 5-level backsplit sits on a rare 90 x 108 ft lot with no rear neighbours just uninterrupted views of mature greenery. Steps from the Credit River, scenic trails, and the Riverwood Conservancy, the setting offers unmatched tranquility while being only minutes from city conveniences.Freshly painted and thoughtfully updated, this move-in-ready home features brand-new carpeting and a beautifully renovated kitchen with quartz countertops, stainless steel appliances, and abundant cabinetry perfect for everyday living and entertaining. With 4 spacious bedrooms and 4 bathrooms, theres ample space for growing families or multi-generational living.The inviting family room is anchored by a cozy gas fireplace and opens to a private backyard retreat. Designed for outdoor enjoyment, the space boasts a heated in-ground pool, wrap-around deck, and landscaped gardens surrounded by mature trees an ideal setting for summer gatherings or quiet evenings.The finished lower level adds even more versatility with modern vinyl plank flooring and pot lights, ideal for a recreation room, home office, or playroom.Close to top-rated schools, parks, shopping, transit, and more, this property delivers the perfect blend of privacy, space, and convenience in one of Mississaugas most established neighbourhoods.
Property Details
Interior
Features
Main Floor
Living
4.05 x 4.48Dining
3.22 x 2.84Kitchen
3.95 x 2.84Family
5.98 x 3.74Exterior
Features
Parking
Garage spaces 1
Garage type Attached
Other parking spaces 4
Total parking spaces 5
Property History
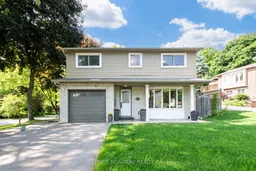 50
50