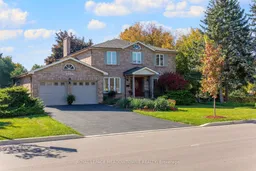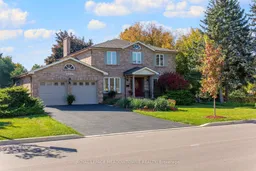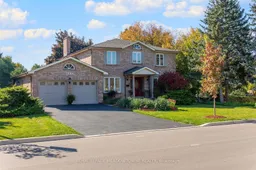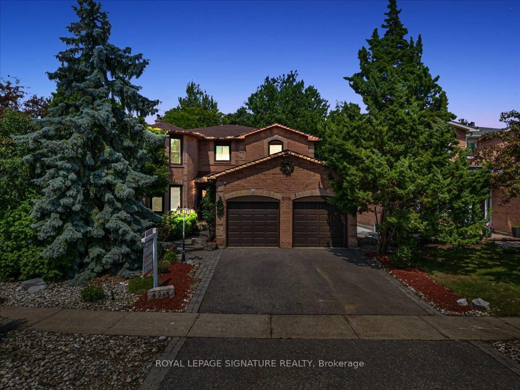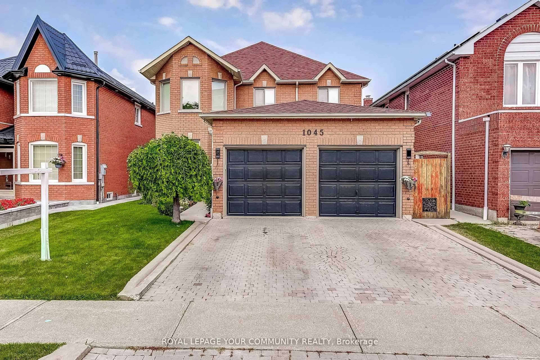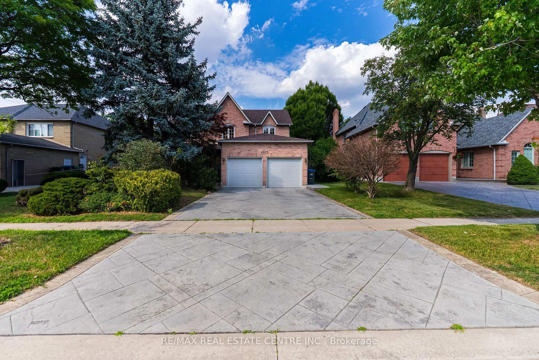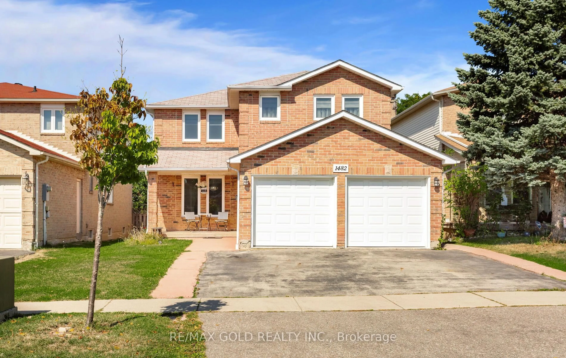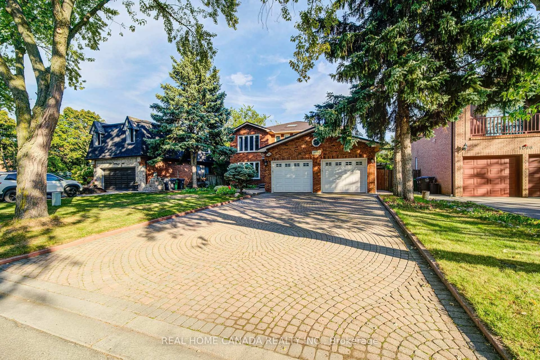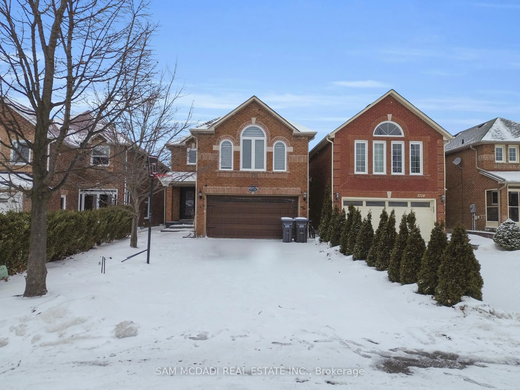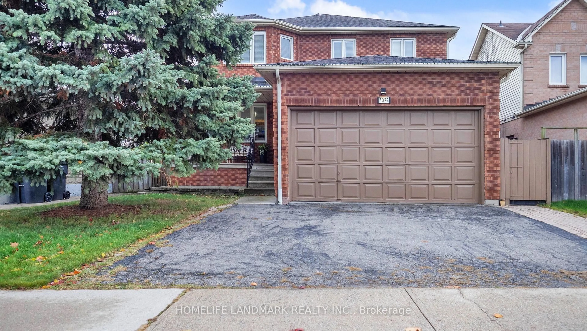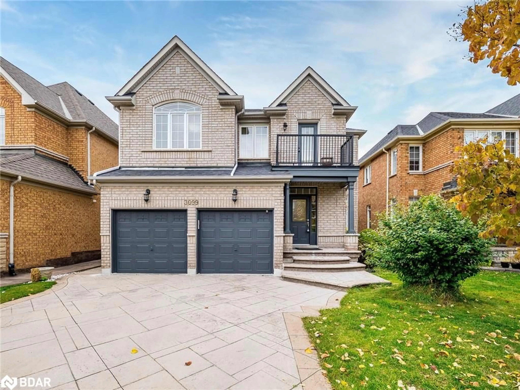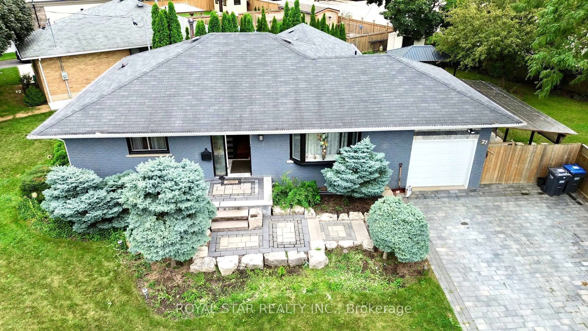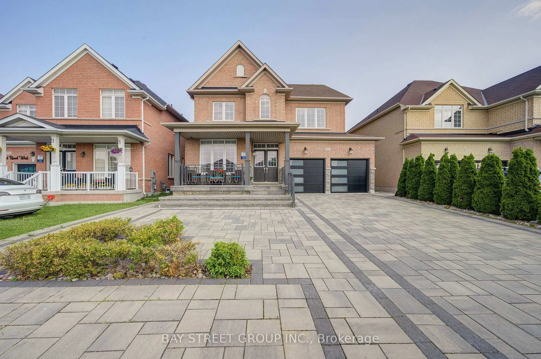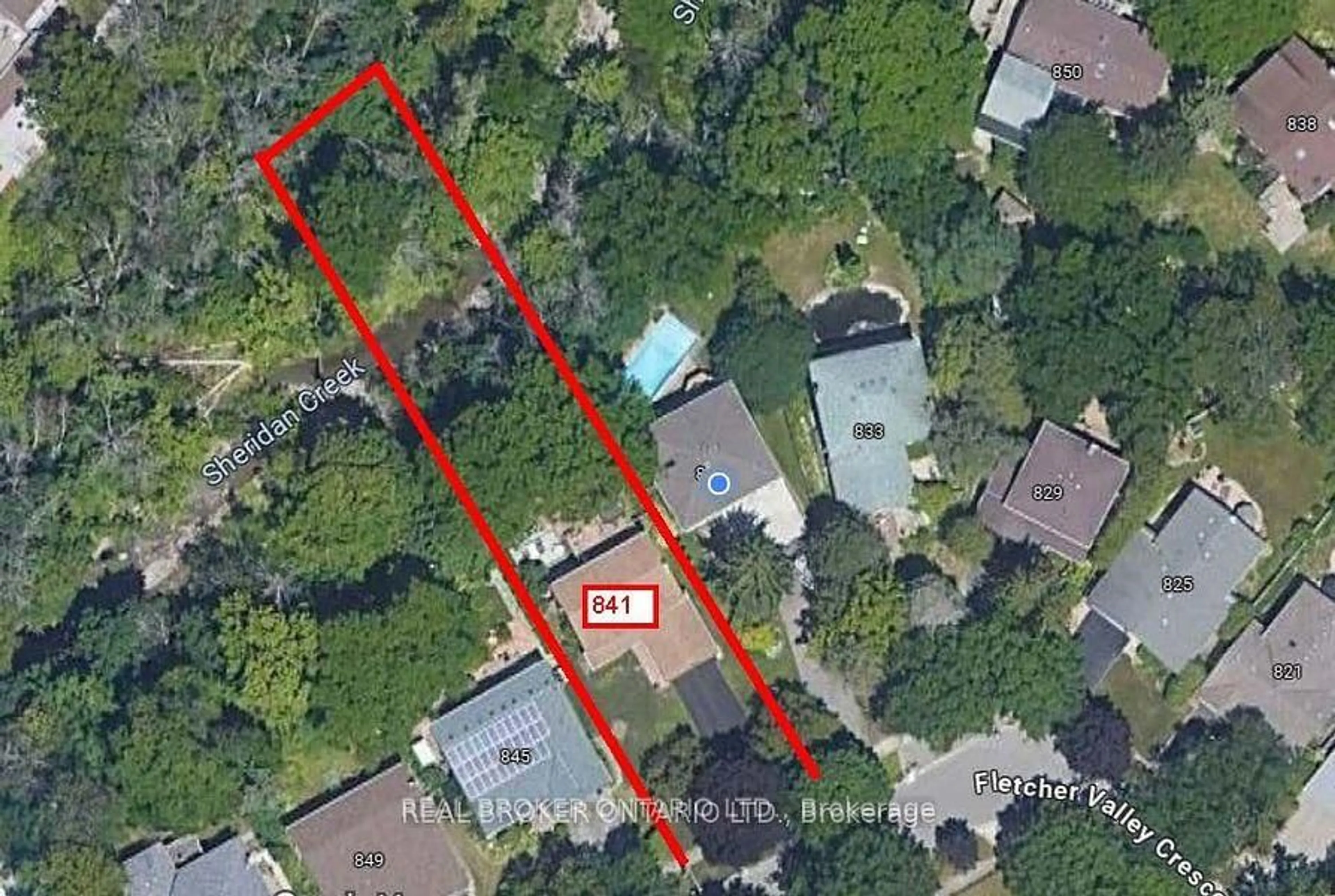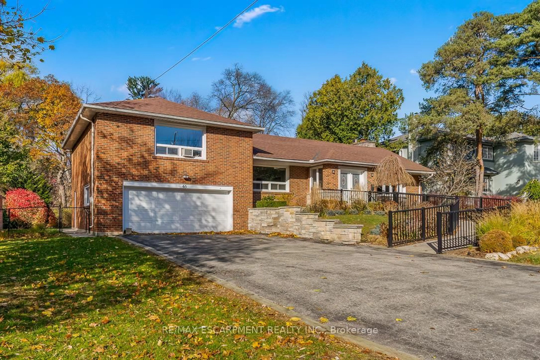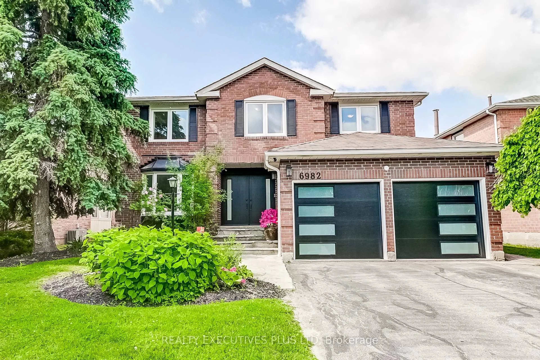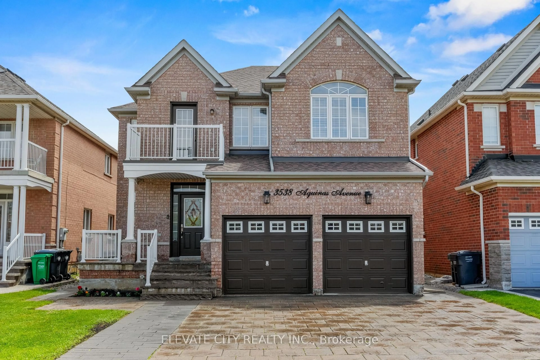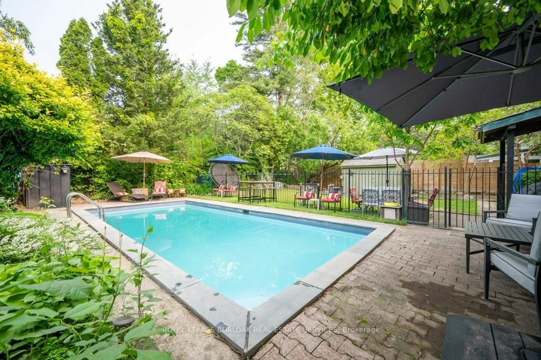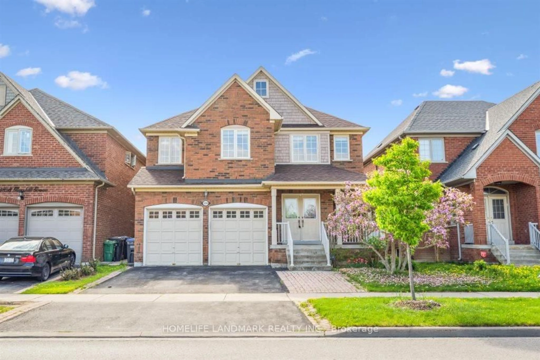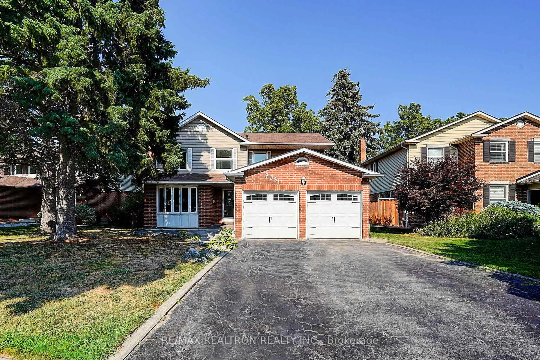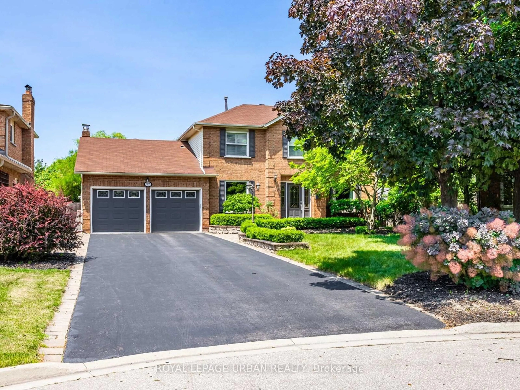When Streetsville expanded east of the Credit River in the early 80's even the Mayor of Mississauga wanted in. Now known as East Credit, this exclusive pocket was home to Hazel McCallion until her passing in 2023. A short stroll from the banks of the Credit, 5344 Durie Road is a 4 bed & 4 bath brick home boasting over 4500 sqft of living space (2860 above grade) that's been loved by its owners for 40 years. Facing northeast, with 89 feet of frontage, its mature grounds immediately impress. Entering through a covered front porch, the main floor features large living & family areas, eat-in kitchen, formal dining room, laundry & 2 walk-outs to a gorgeous balcony overlooking a lush and private back yard. There are 4 amply sized rooms & a 4pc bath on the upper lvl - Primary bedroom w/ walk-in closet & 5pc ensuite. Be sure to check out the walk-in linen closet as well! The lower level is massive (425 sqft rec room, 400 sqft great room w/ sliding walk out, 200 sqft workshop w/ its own walk out, 3pc bath). The possibilities with this house are endless, limited only by your imagination. Step up and make it your own! **EXTRAS** Prime Location.Walk into historic downtown Streetsville to enjoy all of its terrific restaurants, salons & other amenities. Minutes to 401/407/403 highways, Streetsville GO, Erin Mills Town Centre, Credit Valley Hospital, Heartland, Costco.
Inclusions: Existing stainless steel fridge, stove, built-in dishwasher, clothes washer & dryer, gas furnace, central air conditioner, central vac &all attachments, all electric light fixtures & window coverings.
