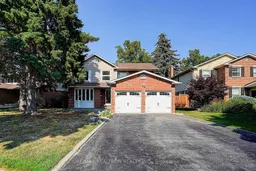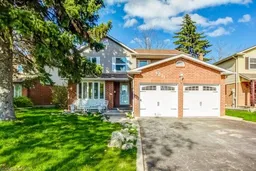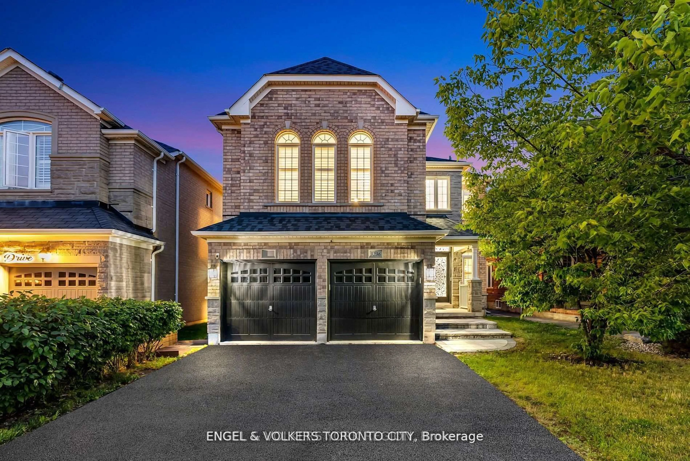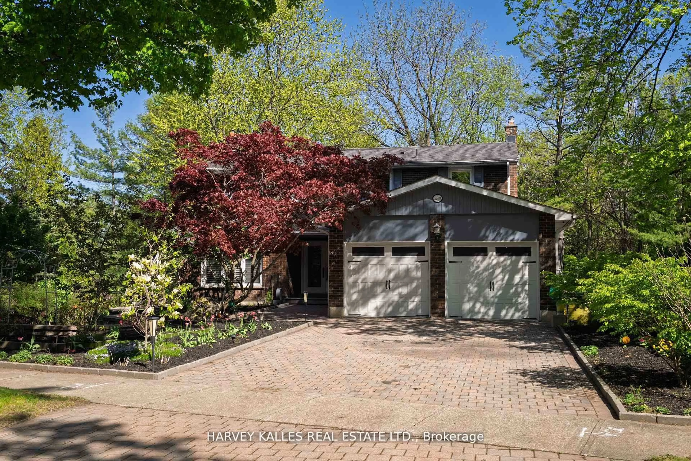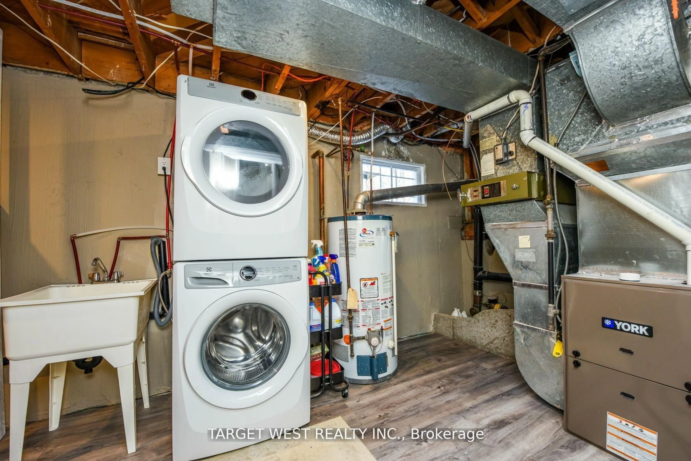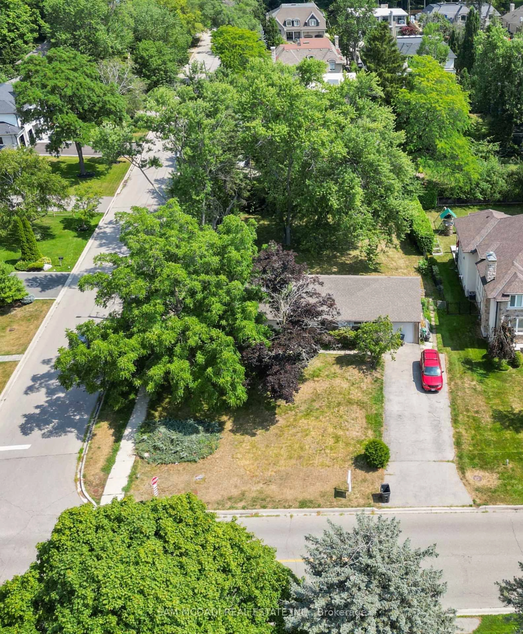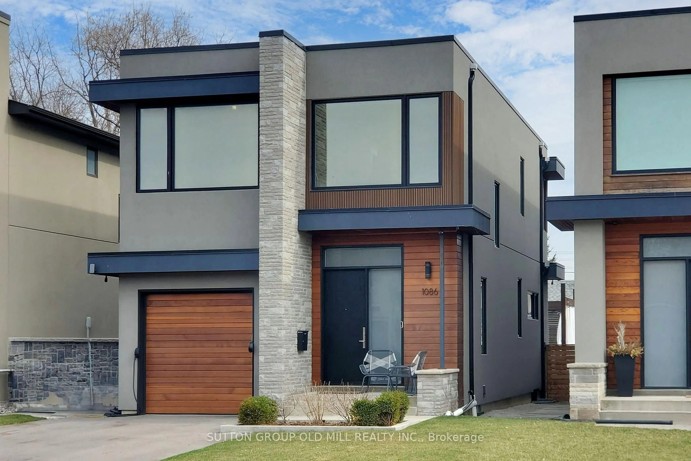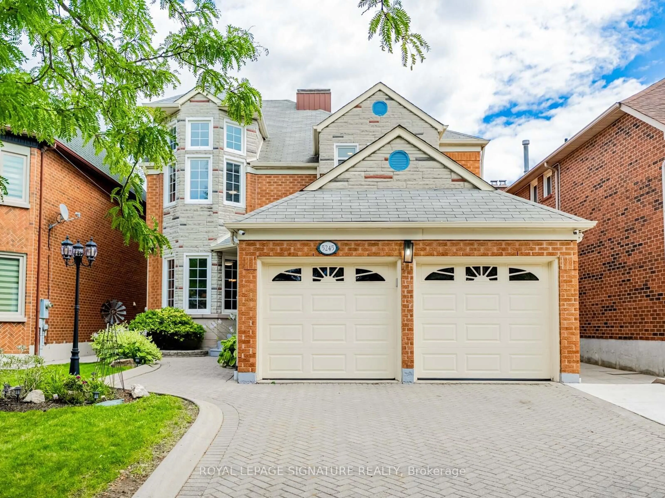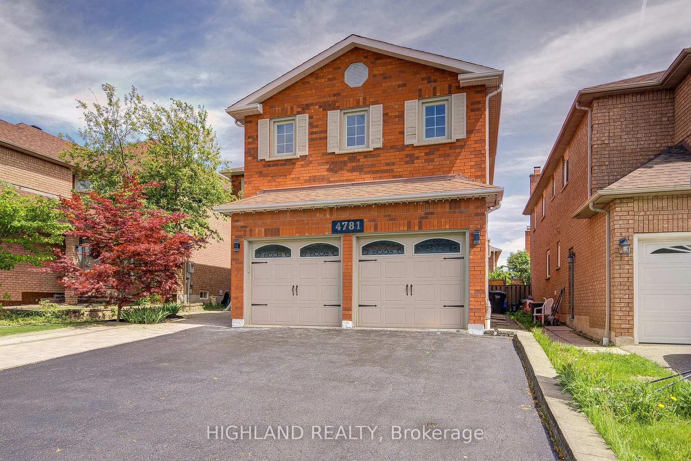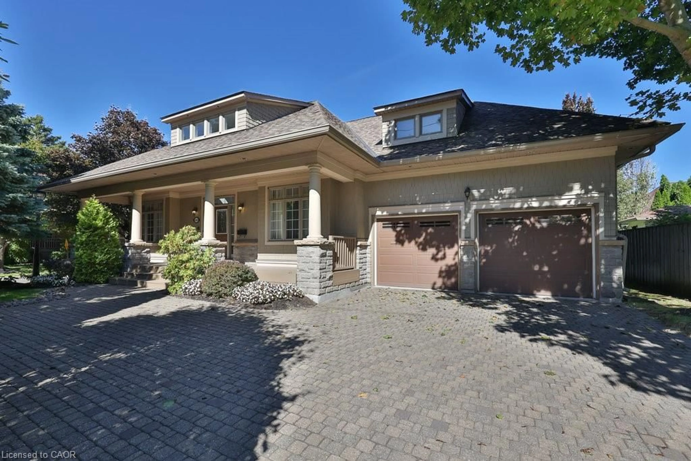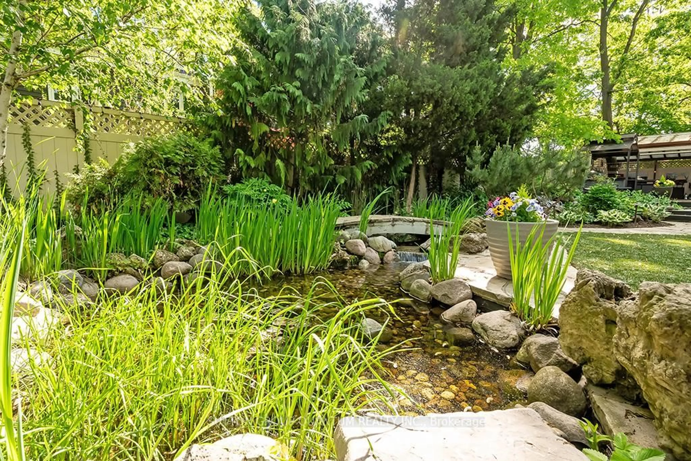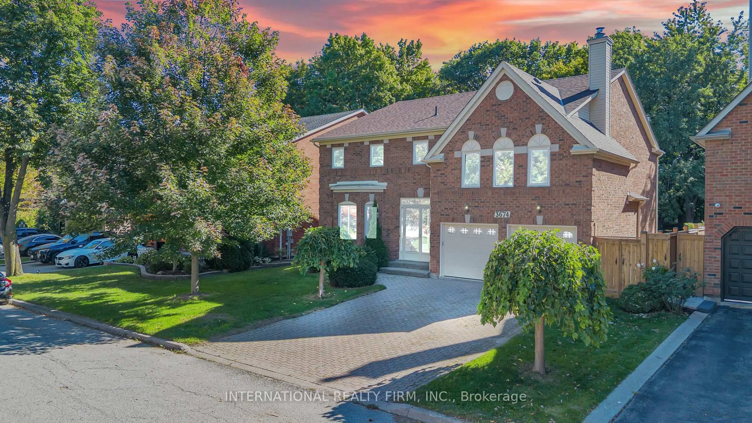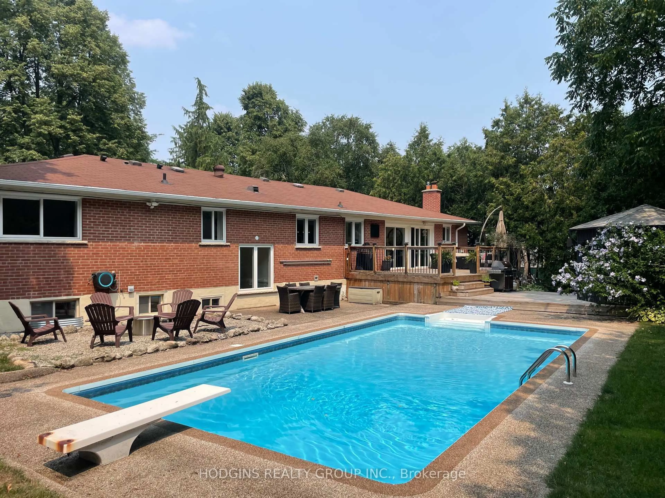Extensively Newly Renovated 4+3 Bedroom, 6 Washroom Detached Double Garage Home With A Legal Second Unit In The Basement In The Sir John Homestead Area. Over 3,000 Sqft Of Finished Living Space In One Of Mississauga's Most Scenic And Well-Connected Neighborhoods. Fully Renovated With Brand New Stairs, Smooth Ceiling, Vinyl Flooring, Freshly Painted, And Upgraded Light Fixtures. 2 Kitchens And 2 Laundry Rooms. The Custom Layout Includes An Open-Concept Kitchen With Quartz Counters, Stove, Large Centre Island, And Formal Dinning Area. Bright With Natural Light On All Sides. Upstairs, Four Generously Sized Bedrooms And Two Full Bathrooms, Ensuring Space And Privacy For The Whole Family. One Of The Most Unique Features Of This Home Has Walk-Out Basement With A Separate Entrance Which Is An Absolute Bonus! Featuring Three Ensuites-Bedrooms With Three Individual Full Size Bathrooms, And A Spacious Living Room. Its Perfect For Multi-Generational Living Or Can Be Easily Used For Rental For Extra Income. The Fully Fenced Backyard Is A Private Retreat With Mature Trees. Top-Ranked High School Erindale SS With IB Program. Close To Schools, Parks, Restaurants, Shopping, Public Transit And U Of T Mississauga. This Location Is Both Beautiful And Convenient! A Must See And Buy!
Inclusions: 2 Fridges, 2 Stoves, Dishwasher, 2 Washers, And 2 Dryers. All Existing Elfs, All Existing Window Coverings, Garage Door Opener With All Remotes.
