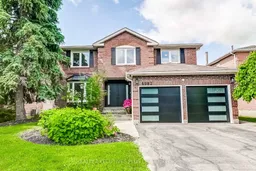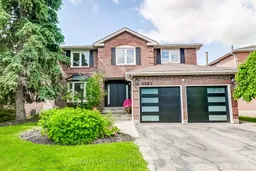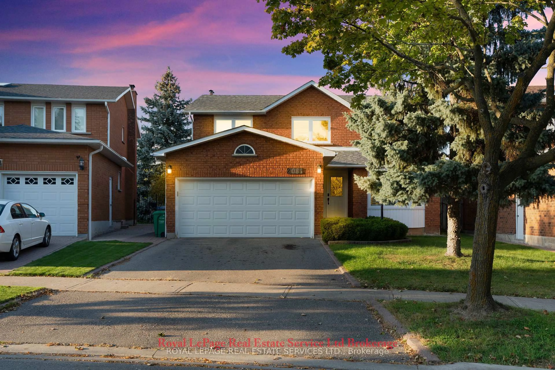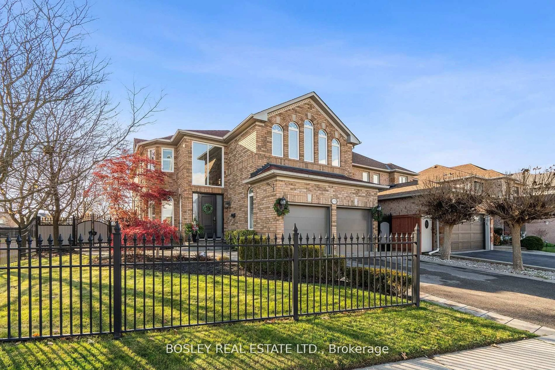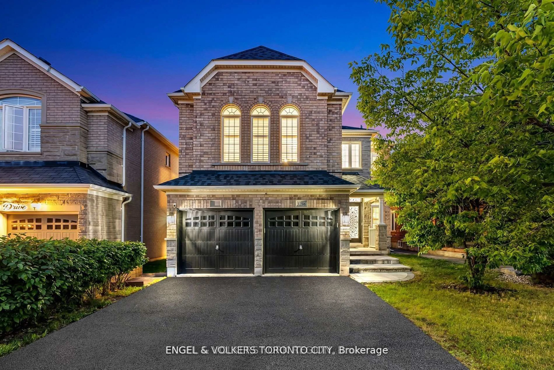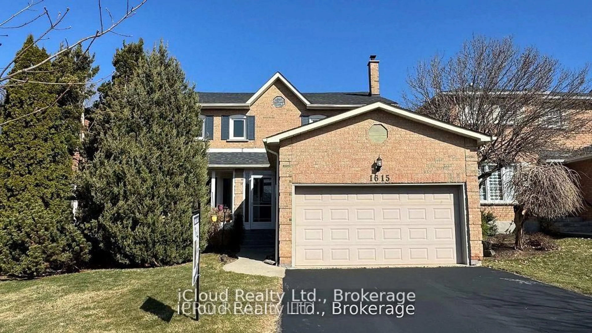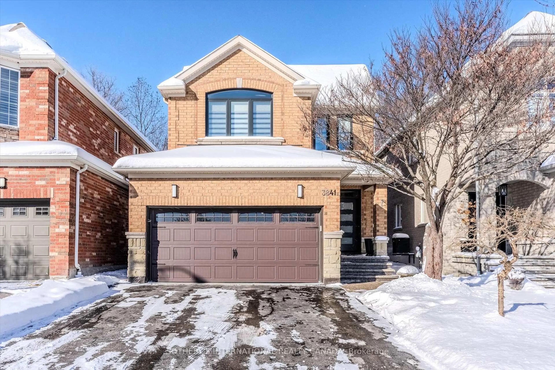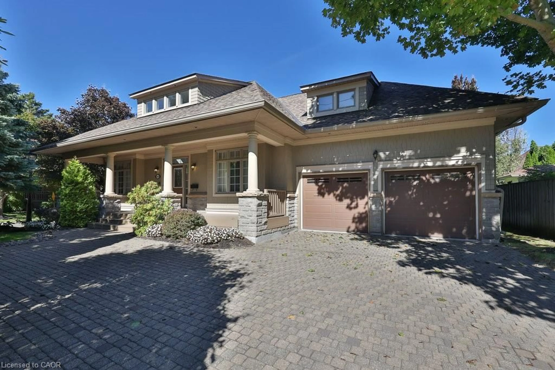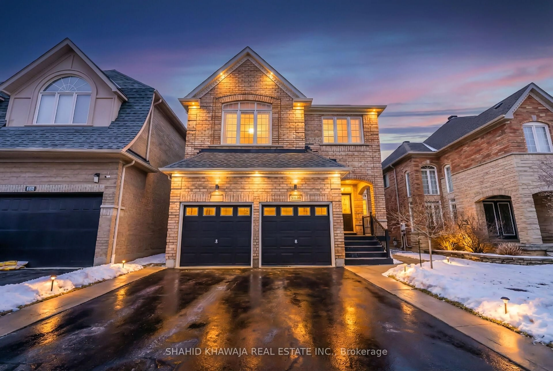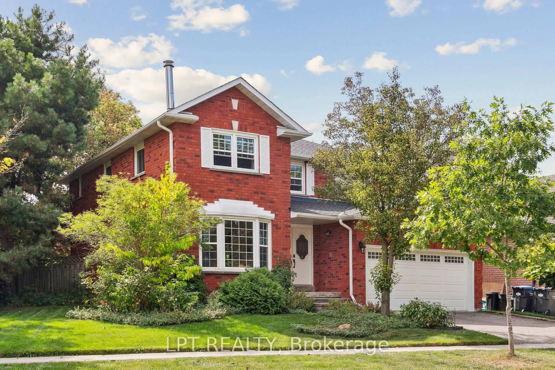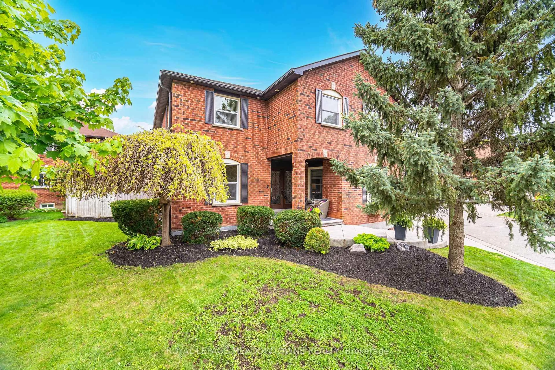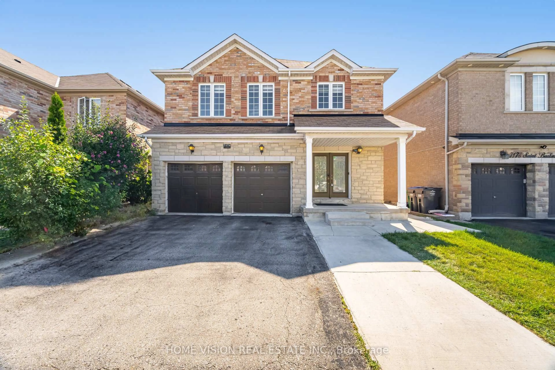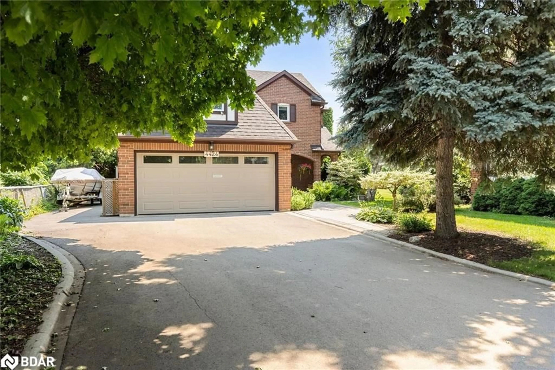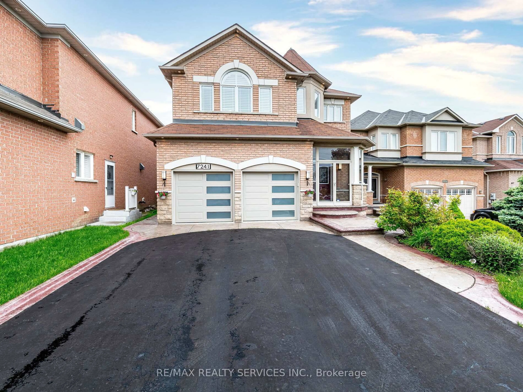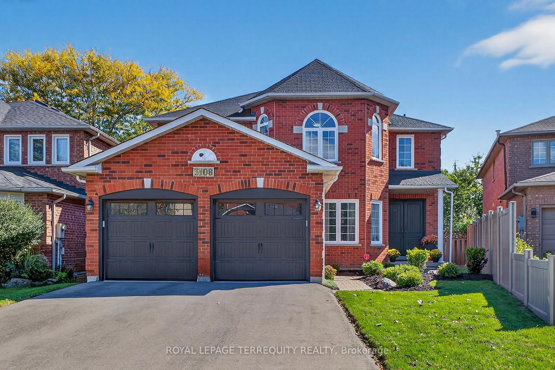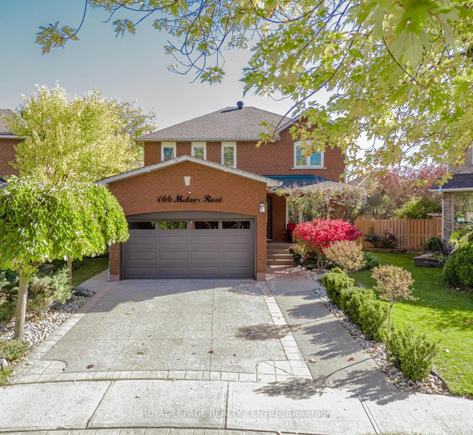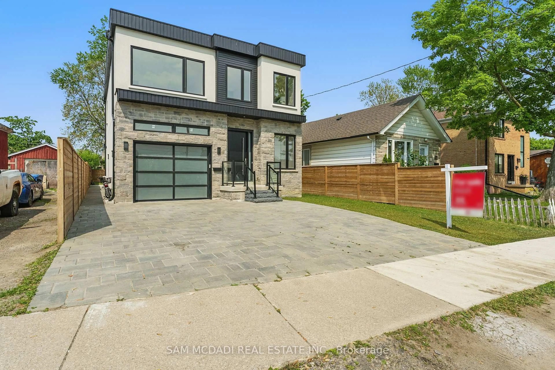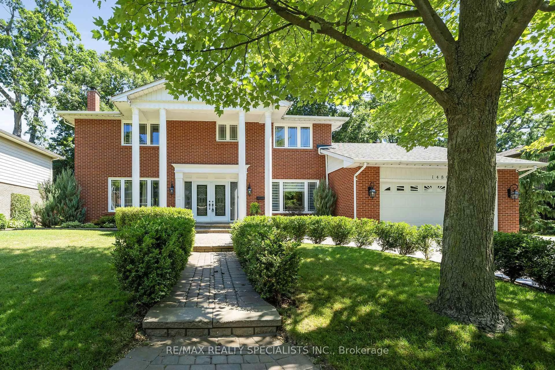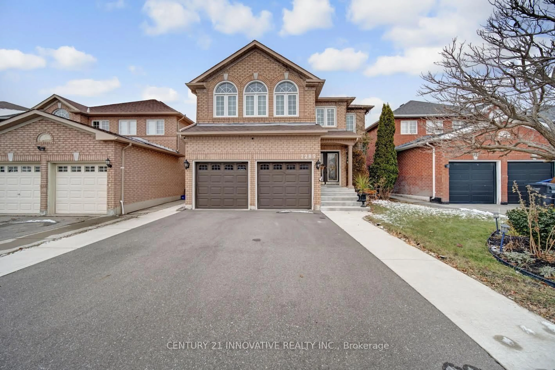Step into elegance in this stunning detached home located on one of Meadowvale's most desired streets. Sitting proudly on a rare 50 x 120 ft lot. This property offers over 3000 sqft of beautiful above grade living space plus a finished lower level. Inside you'll find 4 spacious bedrooms and 4 luxurious bathrooms. The renovated custom kitchen will take your breath away with high-end finishes, sleek cabinetry, and thoughtful design touches. The finished basement adds versatility, offering space for a home theatre, gym, recroom, or guest suite, whatever your lifestyle needs. Step outside and enjoy a private backyard, ideal for summer BBQs, family gatherings, or quiet evenings under the stars. This home is perfect for growing families, entertainers, or anyone who just loves a little extra elbow room. You are close to parks, trails, schools and all the conveniences of Mississauga. Minutes to GO station, highway 401 & 407 and local transit making downtown Toronto or anywhere in the GTA easily accessible
Inclusions: fridge, stove, washer, dryer, dishwasher, window blinds, garage door opener and remote
