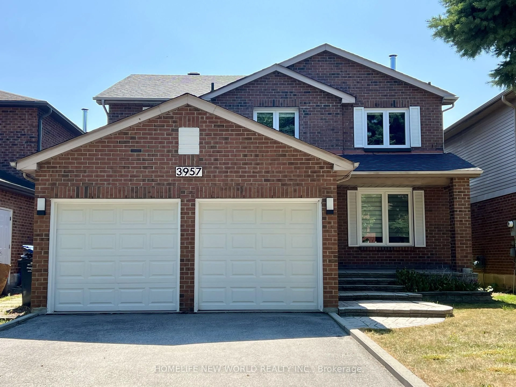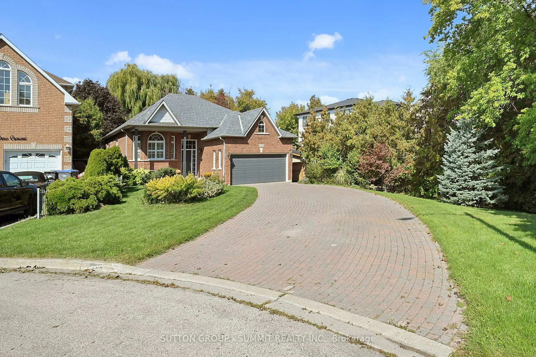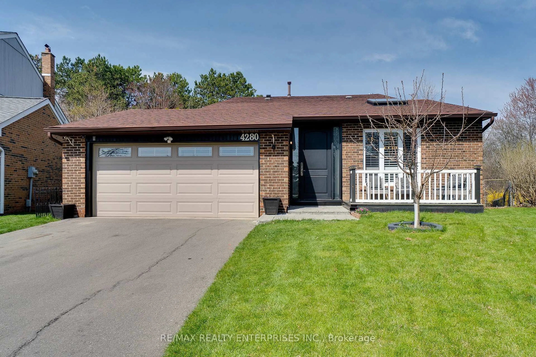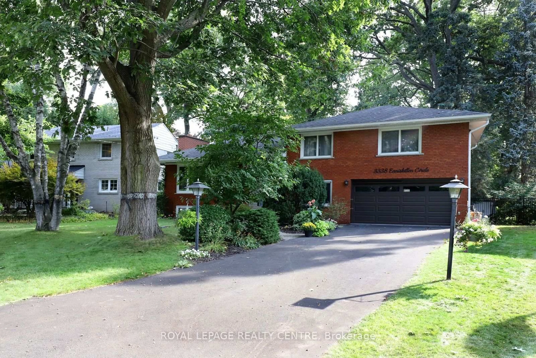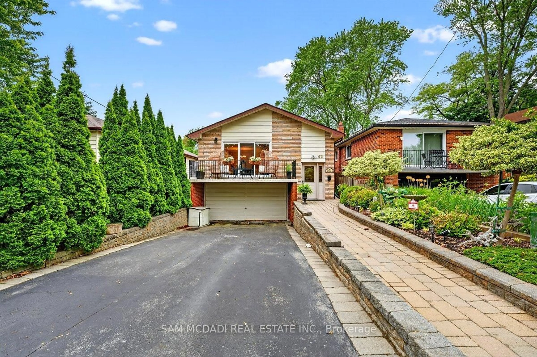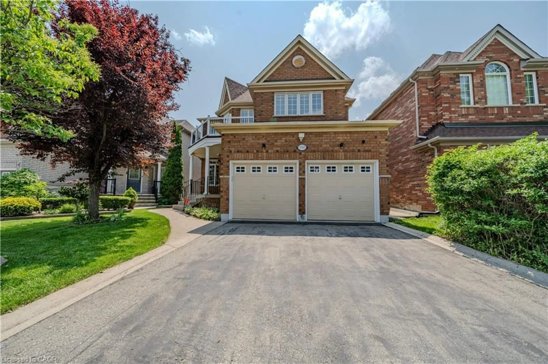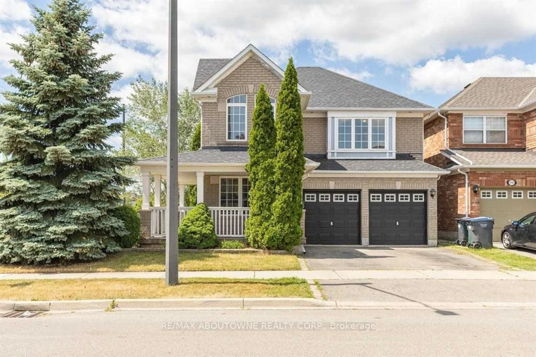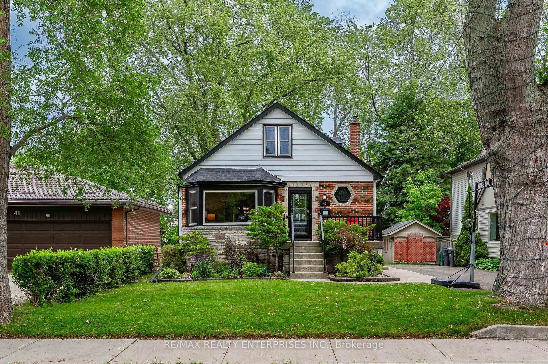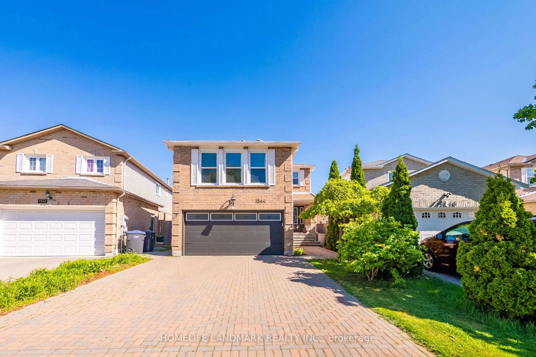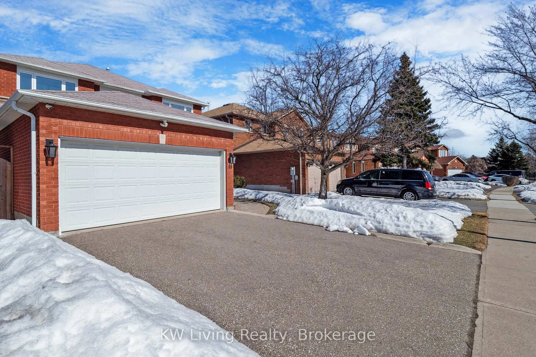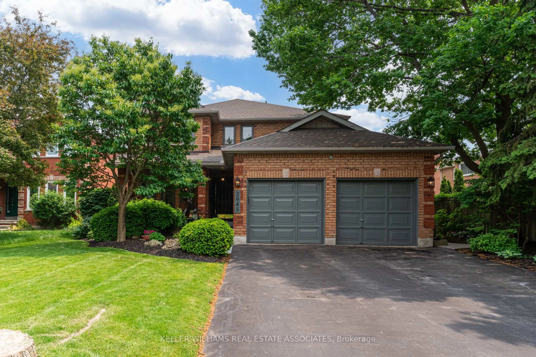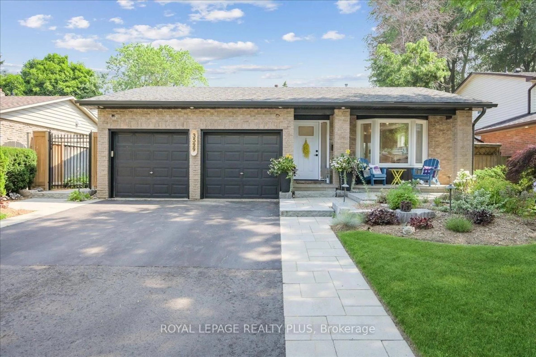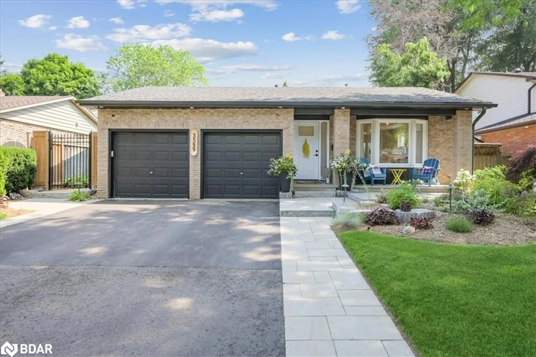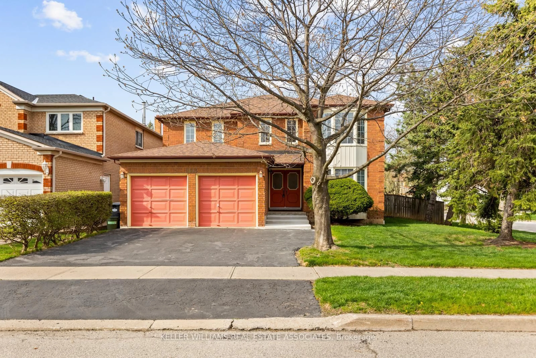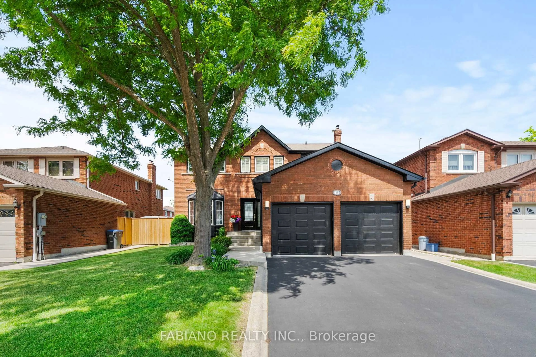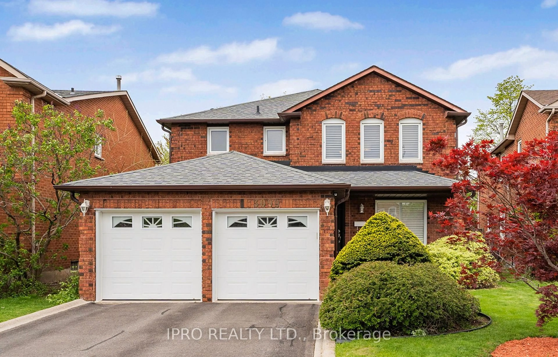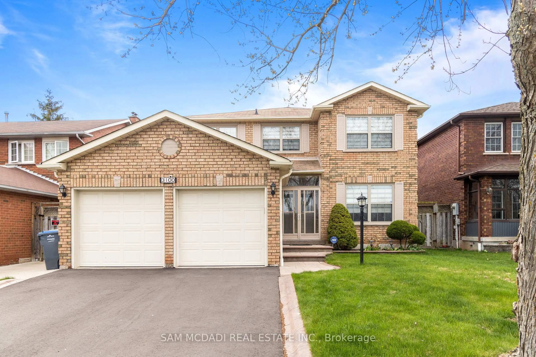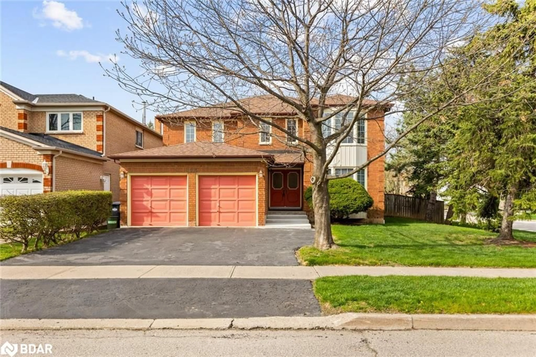Welcome to 3548 Loyalist, a potential Jewel to be discovered in the highly sought-after Erin Mills area and proudly owned by its original owner! This 2800sf home is nestled in a quiet, family-friendly neighborhood. Elegant central staircase, large family room w/wood burning fireplace. Family-sized kitchen with an xlarge pantry and Granite countertops with overhang for stools, s/s Appliances with a large breakfast area that features walk-out french doors to the deck and overlooking the Expansive yard that is amongst the largest in the neighbourhood at 46ft x 130ft lot. Lots of large windows that fill the entire home with natural light. Spacious separate living and dining rooms perfect for entertaining and hosting gatherings. A main level laundry room enhancing daily routines.On the second level, the Primary suite is a luxurious retreat, featuring a spacious walk-In closet and a Spa-Inspired Ensuite. Four Additional Bedrooms, and a Pristine four-piece bathroom with a linen closet, and a second large linen closet completes the Upper Level. The upper level is Currently used as 4 large Bdrms plus an Office off the Primary bedroom and can easily be converted to 5 bedrooms as per Delbrook 5 Bdrm Plan attached. The Unfinished lower level offers a full functioning kitchen with the remaining unfinished space giving you Unlimited Potential to unleash your design dreams for a Home Theatre, Gym, or Additional Living Quarters. With a triple-wide driveway and double garage, ample parking is always available, while you enjoy the peaceful community setting. Situated in a prime location, this home is just minutes from a large public park, public transit, top-rated schools, shopping centers, Credit Valley Hospital, and offers quick access to Highways 403, 407, and QEW. Rear yard Natural gas line for bbq, Windows(2011), Roof- back side of home(2021).
Inclusions: Includes all existing appliances on main and lower level, all existing light fixtures, all existing window coverings
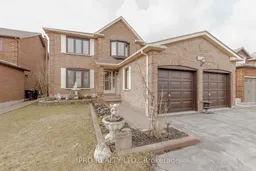 40
40

