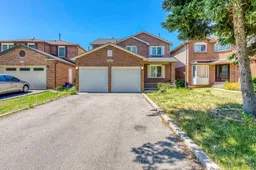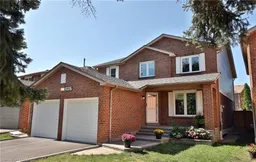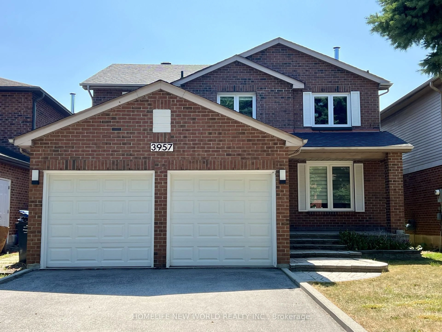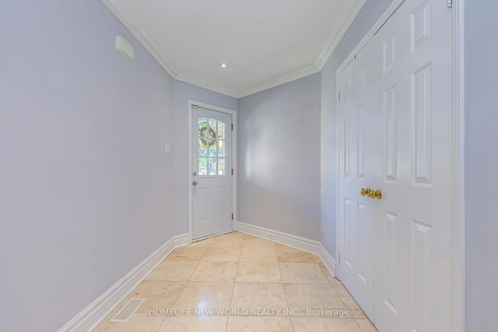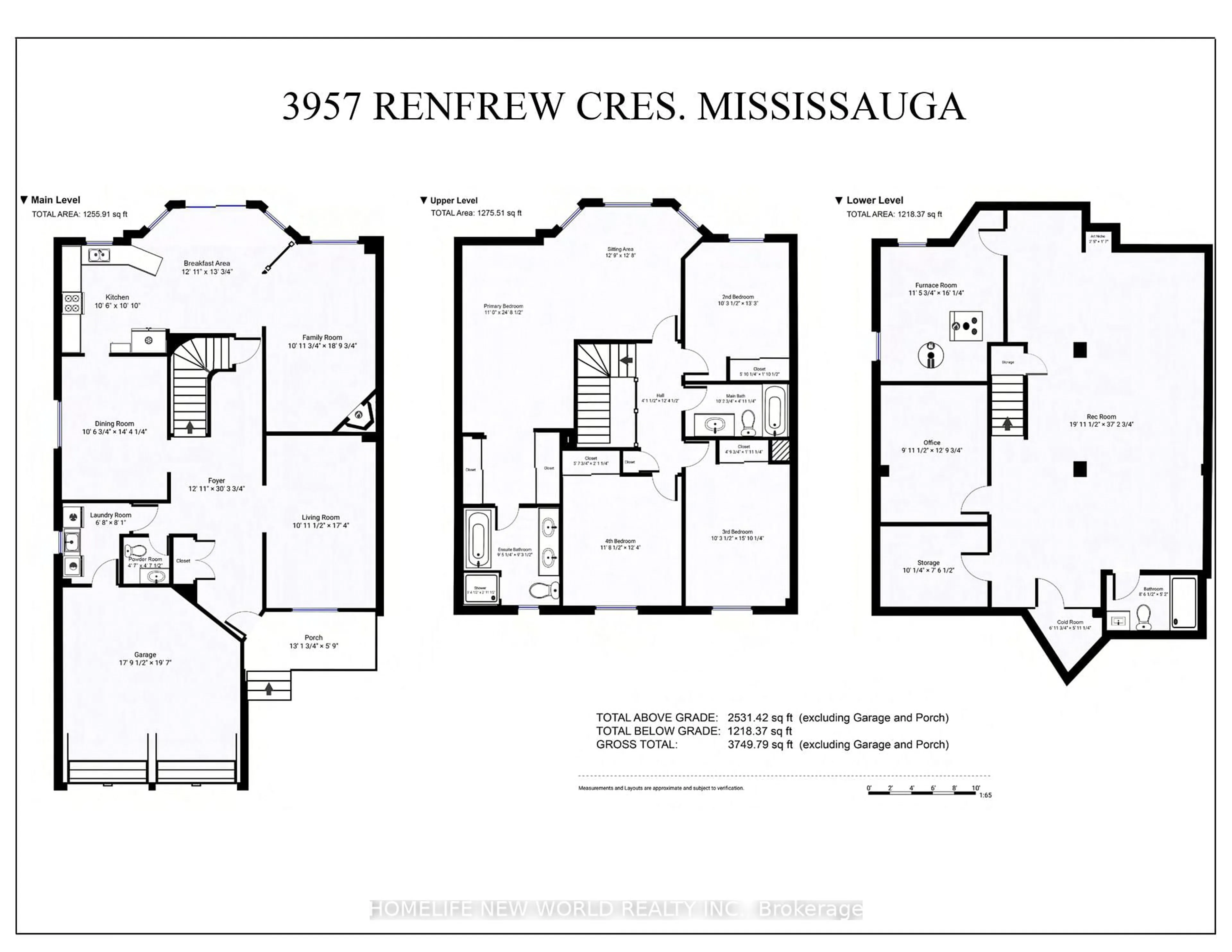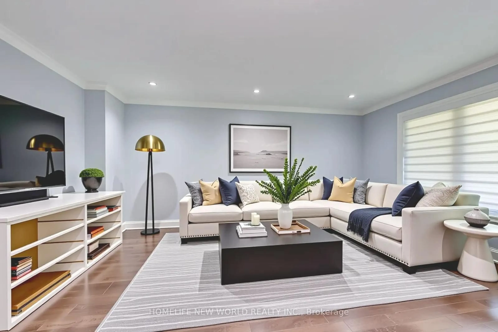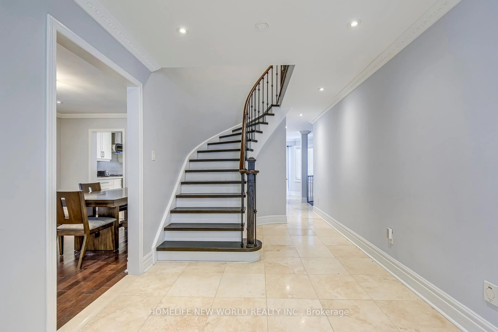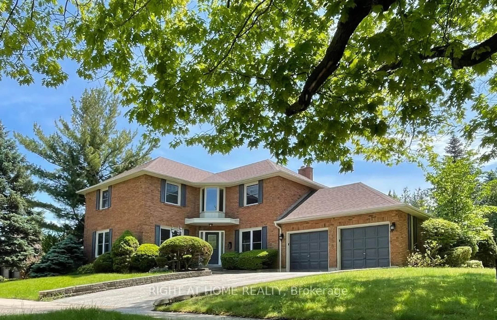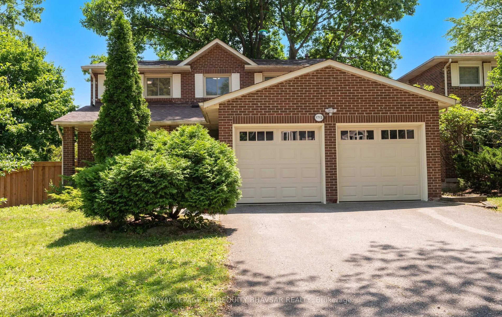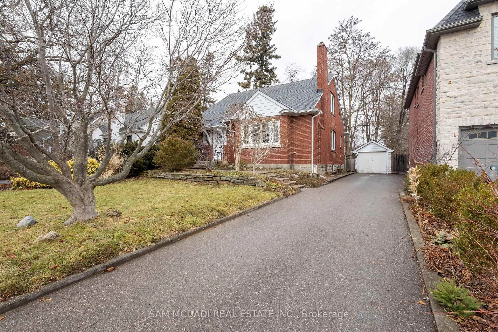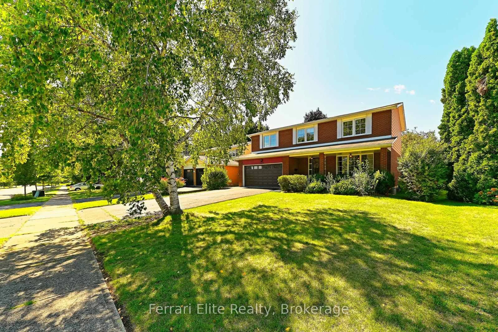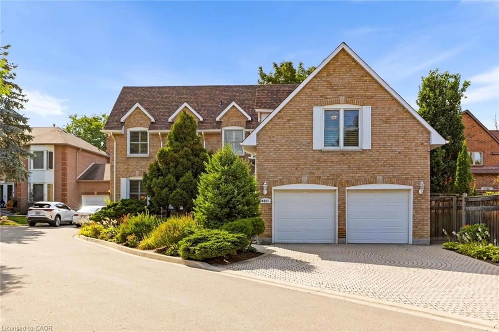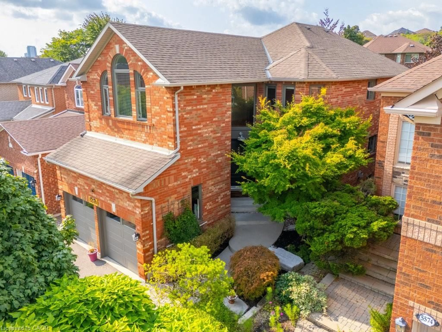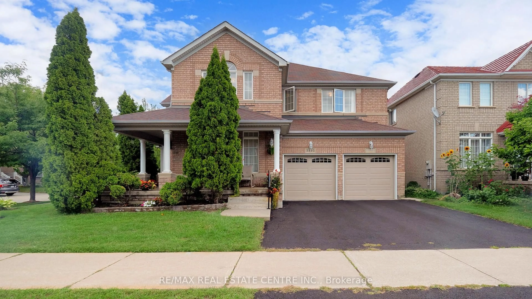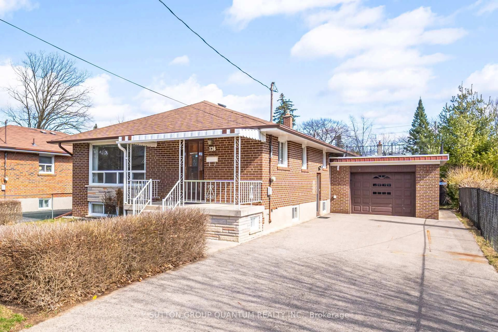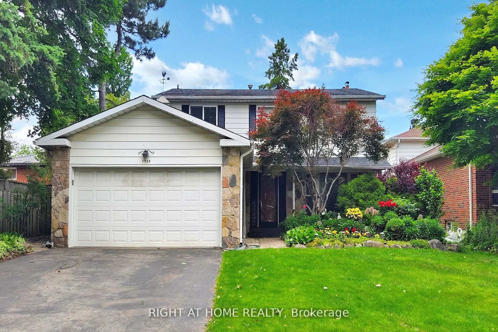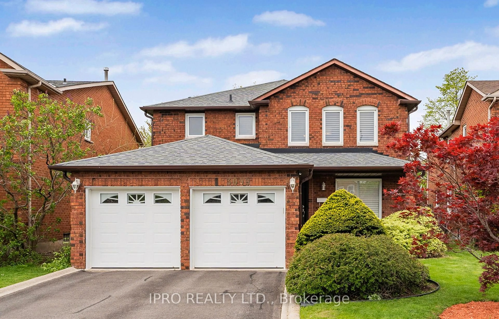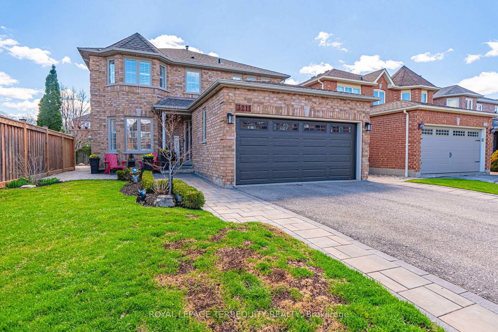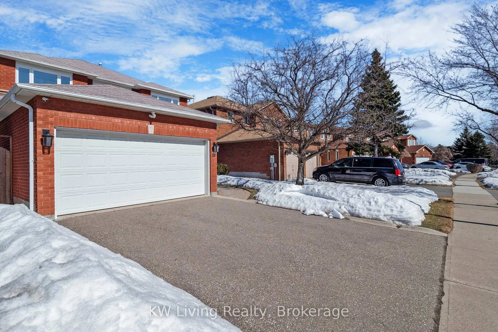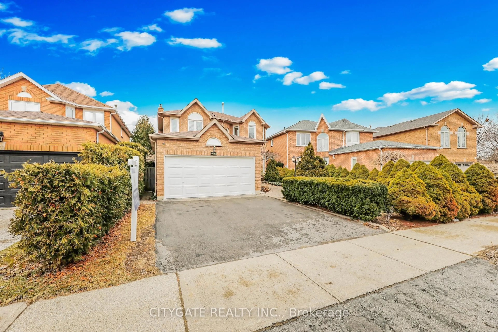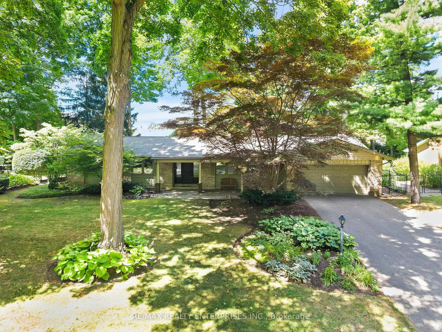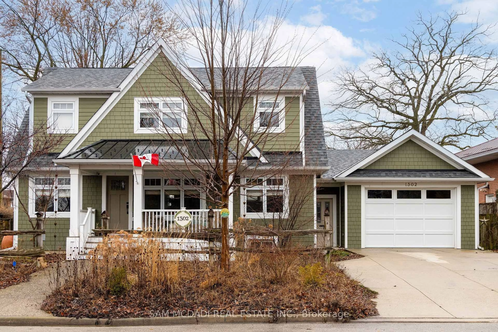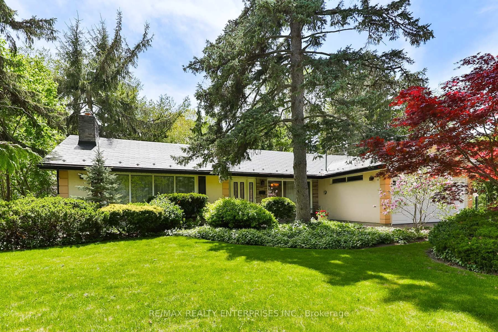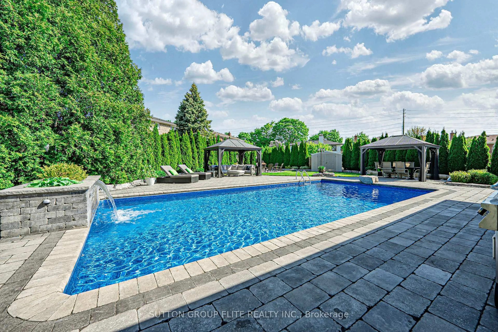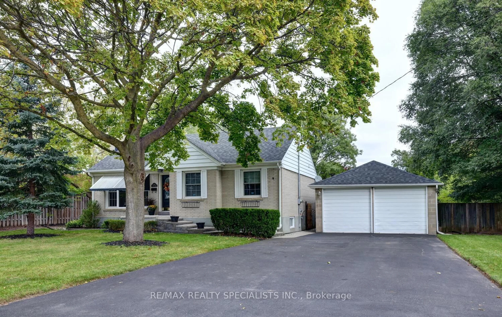3957 Renfrew Cres, Mississauga, Ontario L5L 4J6
Contact us about this property
Highlights
Estimated valueThis is the price Wahi expects this property to sell for.
The calculation is powered by our Instant Home Value Estimate, which uses current market and property price trends to estimate your home’s value with a 90% accuracy rate.Not available
Price/Sqft$532/sqft
Monthly cost
Open Calculator

Curious about what homes are selling for in this area?
Get a report on comparable homes with helpful insights and trends.
+18
Properties sold*
$1.3M
Median sold price*
*Based on last 30 days
Description
This bright, spacious, and thoughtfully renovated home is located in the highly desirable West Erin Mills neighbourhood and offers an abundance of features for modern family living.Upon entering, you're welcomed by a grand and airy foyer thats sure to impress family and guests alike. The main level boasts an open-concept layout with elegant travertine flooring flowing into the fully renovated kitchen (2020), complete with quartz countertops, a modern backsplash, and stainless steel appliances (2020). Step out from the breakfast area into a private, fenced backyardperfect for entertaining family and friends. Hardwood flooring extends throughout the main and second levels, enhancing the homes timeless appeal. The main floor also includes a separate living room, a formal dining room, and an open-concept family room with a cozy fireplace. The fully finished basement offers a versatile space ideal for play, recreation, or gamingespecially suited for families with young children. A dedicated office area allows parents to work while keeping an eye on the kids. This home features four beautifully bedrooms and four updated bathrooms, LED pot lights throughout, and elegant crown molding. The spacious primary suite includes a comfortable sitting area, his-and-hers closets, and a fully renovated ensuite bath. Exceptional Craftsmanship & Impressive Style Move-In Ready and Waiting for You. Ideally located just minutes from Highways 403, QEW, and 407, top-rated schools, scenic parks, public transit, and more. Enjoy a short commute to downtown Toronto and Pearson Airport, with UTM campus, shopping centres, hospitals, and other key amenities all nearby.
Property Details
Interior
Features
Main Floor
Living
3.34 x 5.28Pot Lights / Crown Moulding / hardwood floor
Dining
3.22 x 4.38Window / Crown Moulding / hardwood floor
Kitchen
3.2 x 3.3Pot Lights / Crown Moulding
Breakfast
3.94 x 3.98W/O To Deck / Open Concept / Crown Moulding
Exterior
Features
Parking
Garage spaces 2
Garage type Attached
Other parking spaces 4
Total parking spaces 6
Property History
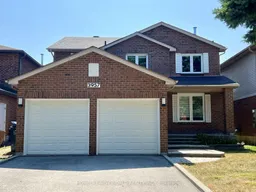
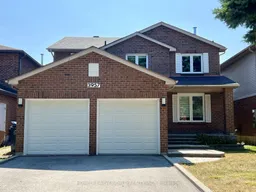 32
32