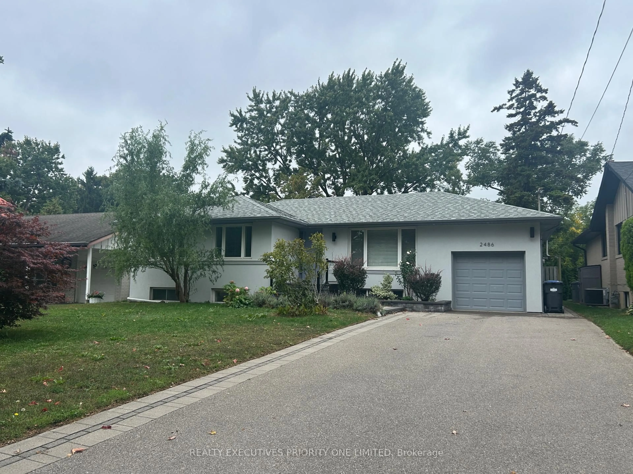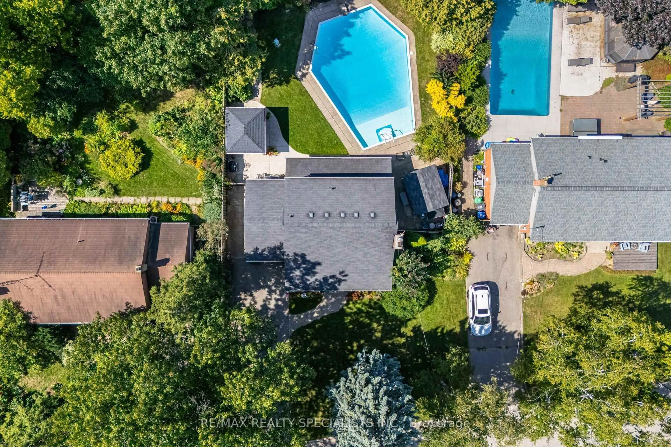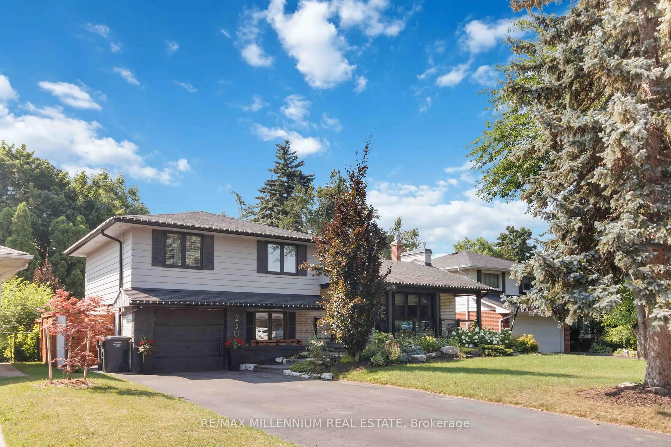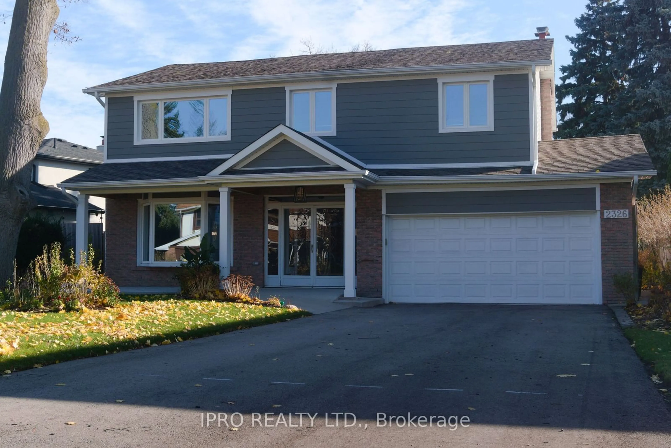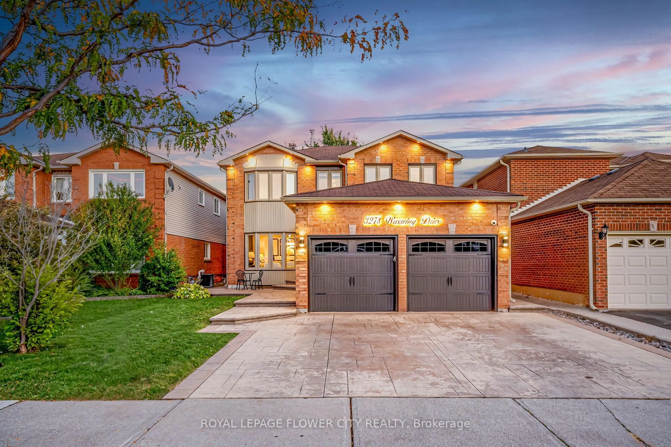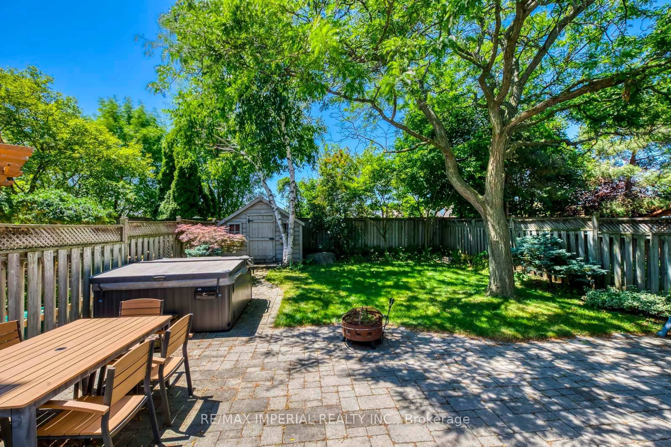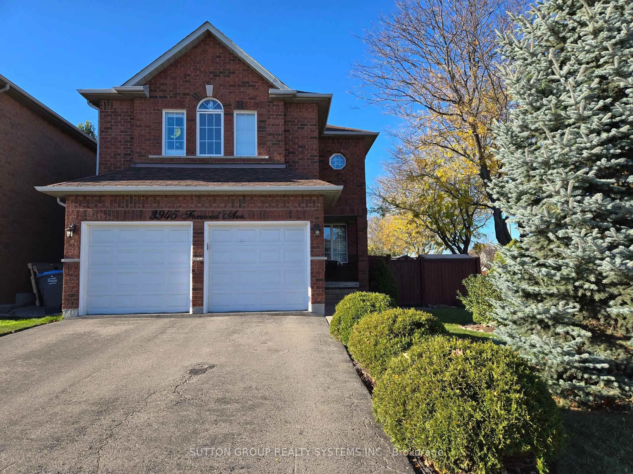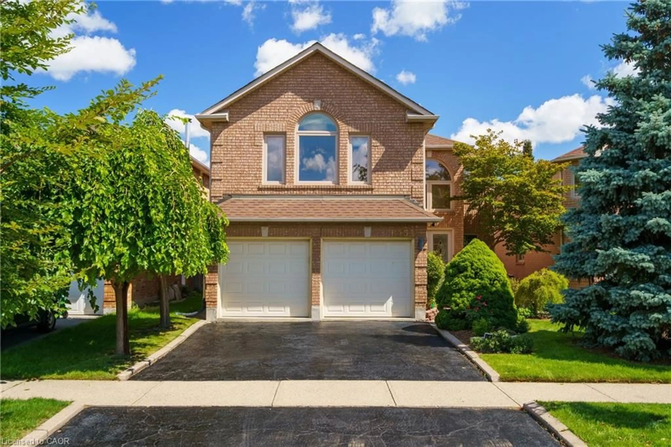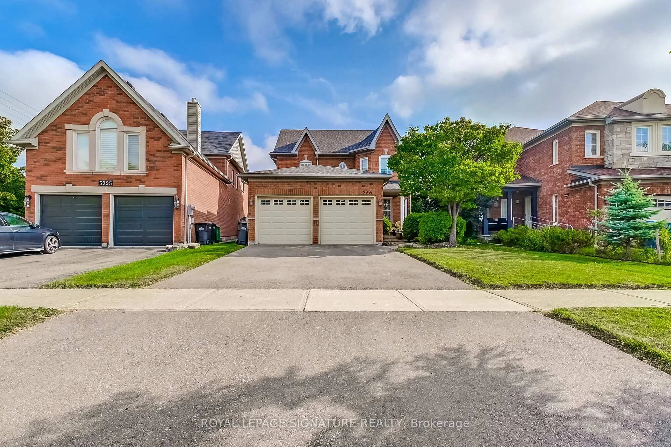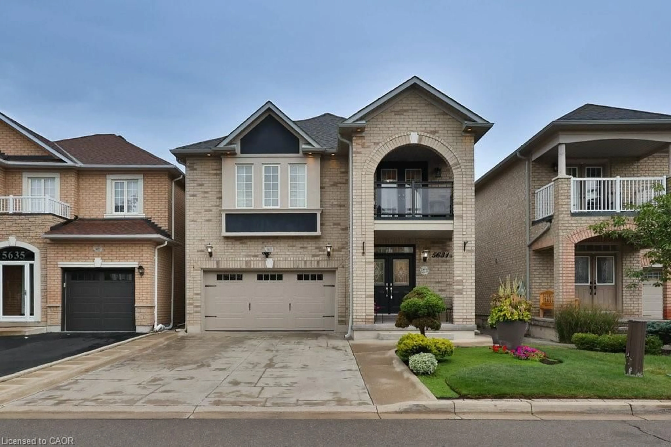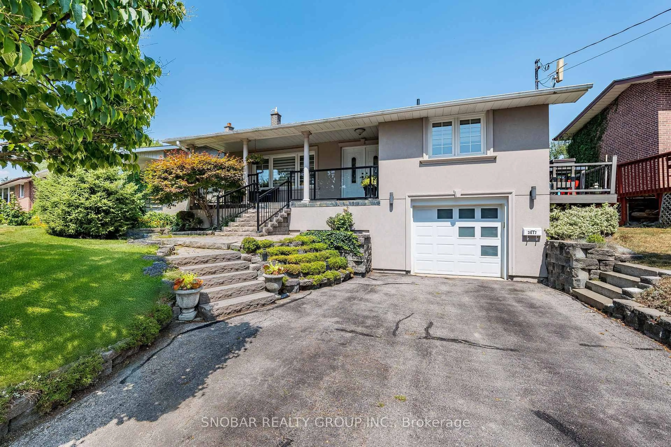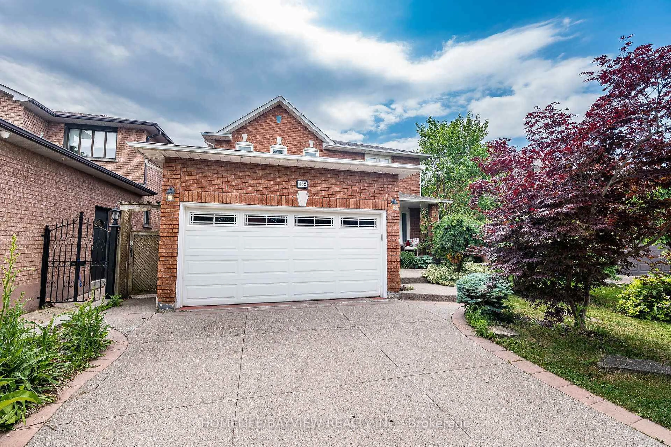Welcome To 445 Abruz Boulevard, Your New Home Awaits You! This Exceptionally Rare Bungalow Is Located In A Highly Desirable And Tranquil Cul-De-Sac, Perfect For Families. Set On An Oversized Lot, The Property Features A Two Car Garage And Has Been Meticulously Renovated From Top To Bottom. The Bathrooms Are Professionally Designed To Evoke A Spa-Like Atmosphere, While The Open-Concept Kitchen And Living Room Boast A Built-In Entertainment Center With A TV And Fireplace. The Chef's Kitchen Is Equipped With A Spacious Island For Seating And Top Of The Line Jenn Air Appliances. A Standout Feature Of This Home Is The Expansive, Fully Enclosed Four-Season TEMO Sunroom That Adds A Charming Cottage-Like Ambiance, Which Includes A Beautiful Five Person Hot Tub, Raised Flooring, And An ICF Foundation. The Bright Basement, With Its High Ceilings, Currently Houses A Large Third Bedroom Complete With A Wall-To-Wall Closet, A Gas Fireplace, Making It Versatile Enough To Serve As A Games Or TV Room. Additionally, The Property Includes A Large, Fully Functional Laundry Room With Premium Appliances. The Backyard Is A True Oasis, Lined With Trees And Featuring A Large Heated Saltwater Pool With A New Liner And A Flower Bed Waterfall, Complete With A Separate Pump. Both Summer Solar And Winter Safety Covers Are Included. The Fully Landscaped Yard Is Equipped With An Irrigation System, And There Is Ample Outdoor Entertaining Space With A Fire Pit And Covered Patios. The Home Has Undergone 25-year Foundation Waterproofing, With A New Sump Pump And Battery Backup, As Well As A New Backflow Preventer. This Property Clearly Reflects Pride Of Ownership. Ideally Situated, It Provides Convenient Access To Major Highways, Downtown Toronto, The Waterfront, And A Variety Of Walking/Biking Trails. With Summer Approaching, This Unique Opportunity Is Not One To Overlook. **Link For Video Tour And Additional Pictures Above. Floor Plan Attached**
Inclusions: Built-In Stainless Steel Fridge, Built-In Stainless Steel Convection Wall Oven, Built-In Convection Oven/Microwave, Induction Glass Cooktop, Stainless Steel Dishwasher, Built-In Stainless Steel Wine Fridge, Upright Deep Freezer, Built-In Electric Fireplace, Washer, Gas Dryer, All Electrical Light Fixtures, All Existing Window Coverings, All Built-In Shelving, Garage Door Opener With Two Remotes, Air Conditioner, Furnace, Hot Water Tank (Owned), All T.V. Mounts, All Bathroom Mirrors, Two Sheds In Backyard, Hot Tub And All Existing Hot Tub & Pool Equipment.
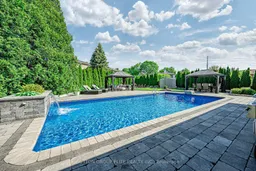 50
50

