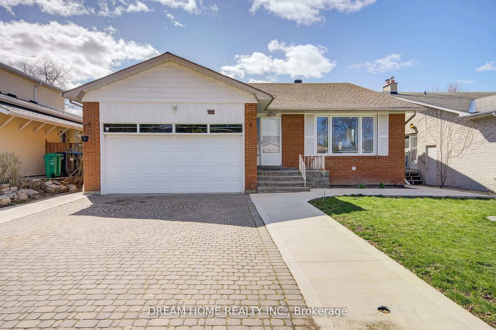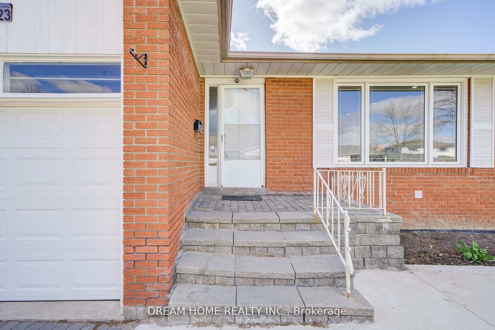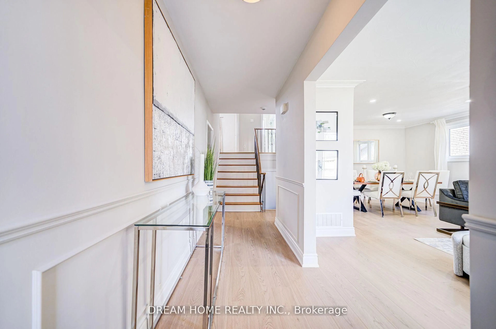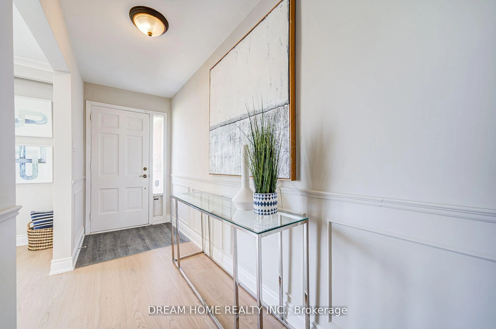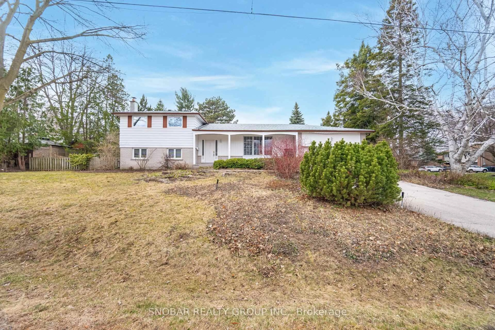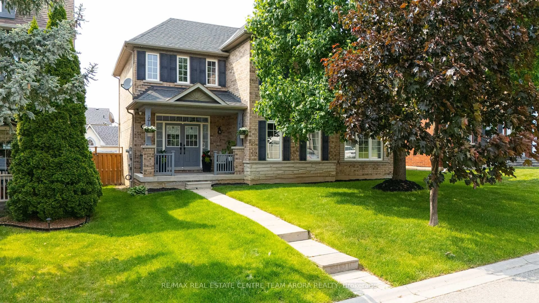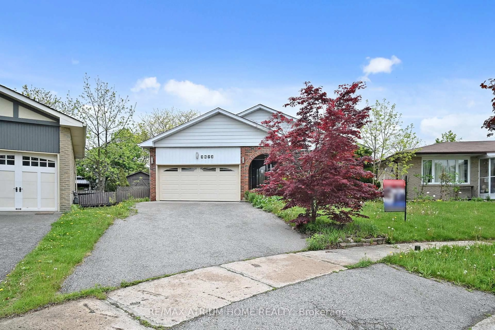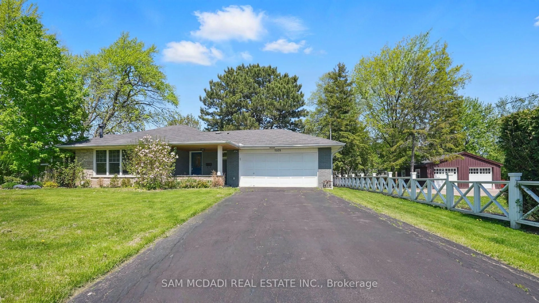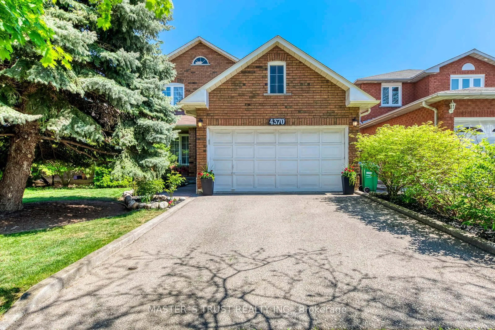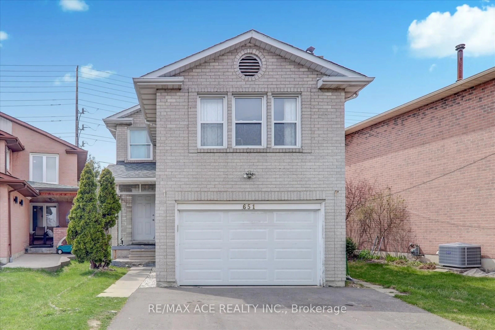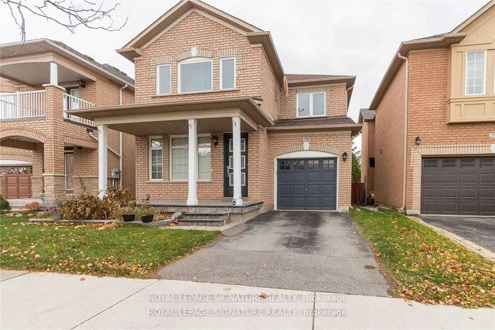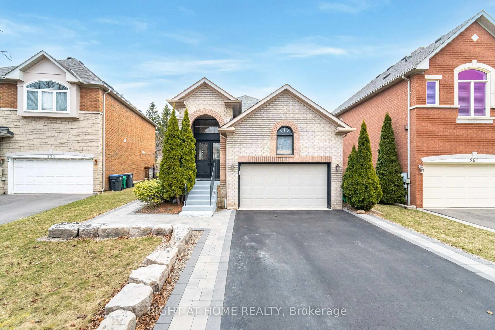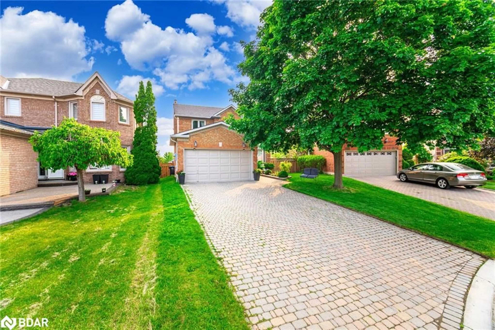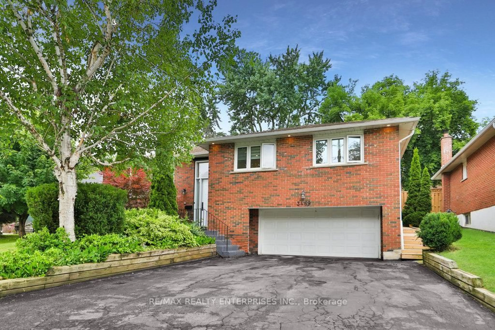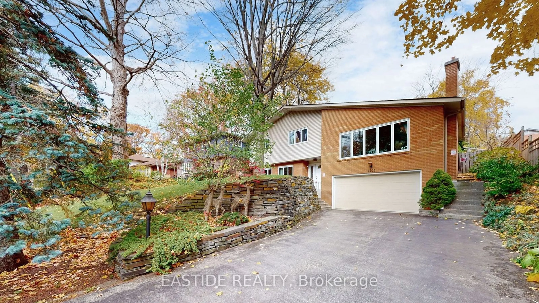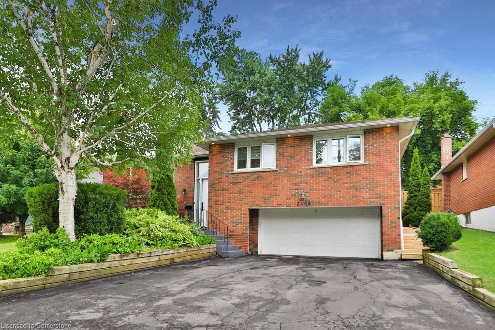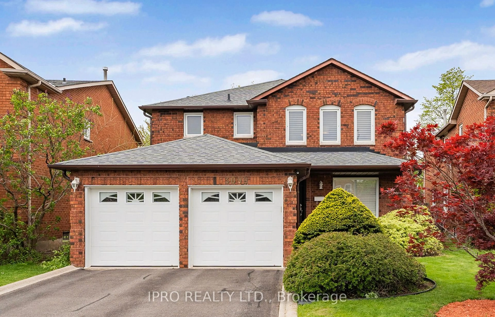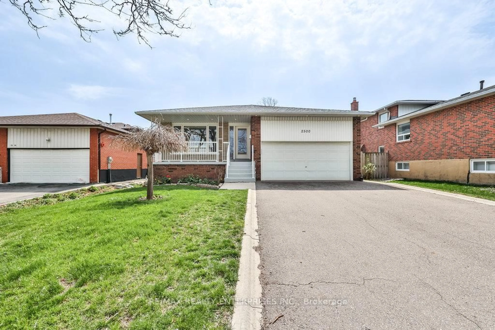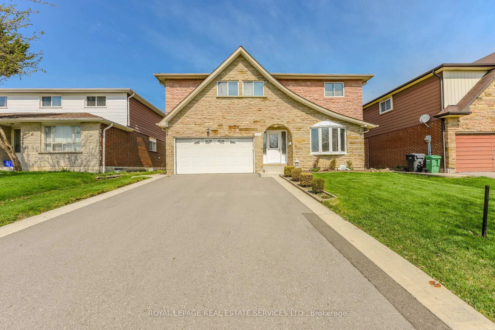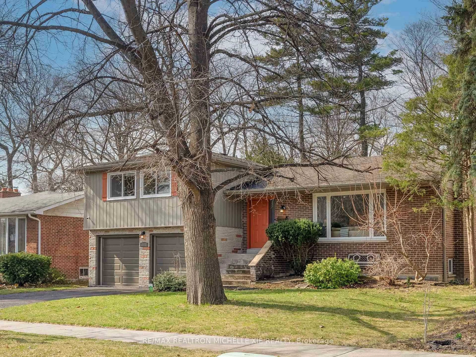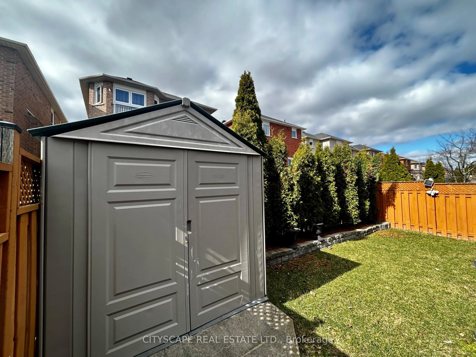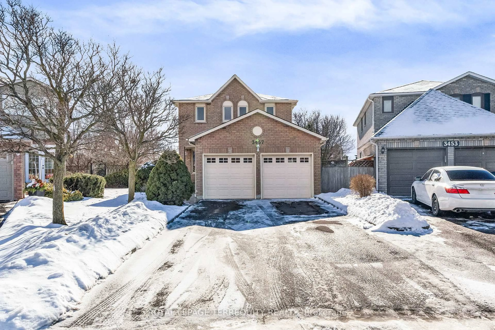1323 Shamir Cres, Mississauga, Ontario L5C 1L2
Contact us about this property
Highlights
Estimated ValueThis is the price Wahi expects this property to sell for.
The calculation is powered by our Instant Home Value Estimate, which uses current market and property price trends to estimate your home’s value with a 90% accuracy rate.Not available
Price/Sqft$641/sqft
Est. Mortgage$4,720/mo
Tax Amount (2024)$7,289/yr
Days On Market14 days
Total Days On MarketWahi shows you the total number of days a property has been on market, including days it's been off market then re-listed, as long as it's within 30 days of being off market.42 days
Description
Gorgeous All Brick 4 Level Backsplit - Offering 4 Bedrooms, 2 Full Bathrooms, Fully Renovated From botton to top, Brand new floor and entire house newly painted. Gourmet Kitchen W/ Quality J&K Cabinetry, Quartz Counters, Work Station, Pantry, Ample Storage, Backsplash, Side Door, Large Family Room W/ Fieldstone Gas Fireplace Overlooking South Facing Garden Perfect For Summer Entertainment! Professionally Finished Basement, Ideal For In-Laws/Nanny Suite W/ Egress Windows, Large Utility/Laundry Room. Major Gardening Done In Backyard. Surrounded by mature greenery, trees, and trails in prestigious Central Mississauga, you are steps away from a community center with a pool, arena, parks, walking and bike trails, UTM Campus, excellent schools, shopping, and a hospital. Easy access to all major highways. Don't miss out on this incredible opportunity! Located in one of Mississauga's most established and picturesque neighborhoods, Erindale offers a unique picture of natural beauty, family-friendly amenities, and historical charm. Enjoy the serenity of tree-lined streets and the convenience of being close to Erindale Park and the Credit River, ideal for outdoor activities, walking trails, and nature lovers. This home is truly a gem in the heart of one of Mississauga's most desirable neighborhood.
Property Details
Interior
Features
Main Floor
Living
4.88 x 3.61Laminate / Open Concept / Picture Window
Dining
3.91 x 3.35Laminate / Combined W/Living / Open Concept
Kitchen
5.54 x 3.05Vinyl Floor / Modern Kitchen / Backsplash
Breakfast
0.0 x 0.0Laminate / Quartz Counter / W/O To Yard
Exterior
Features
Parking
Garage spaces 2
Garage type Attached
Other parking spaces 4
Total parking spaces 6
Property History
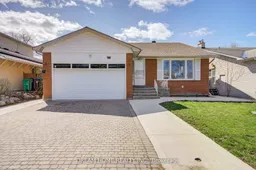 50
50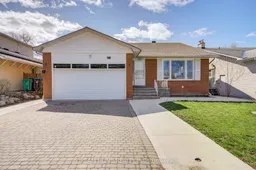
Get up to 1% cashback when you buy your dream home with Wahi Cashback

A new way to buy a home that puts cash back in your pocket.
- Our in-house Realtors do more deals and bring that negotiating power into your corner
- We leverage technology to get you more insights, move faster and simplify the process
- Our digital business model means we pass the savings onto you, with up to 1% cashback on the purchase of your home
