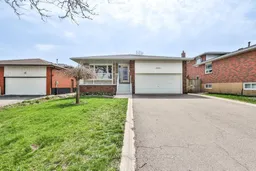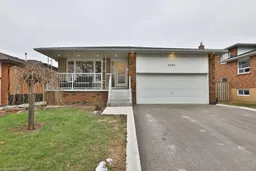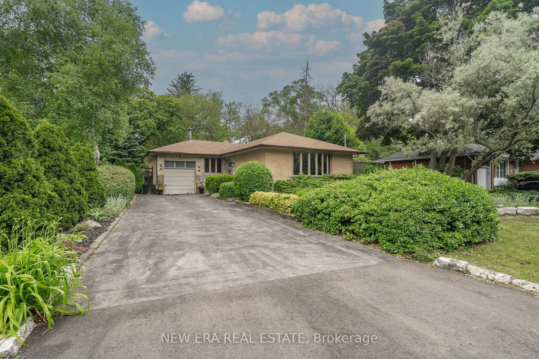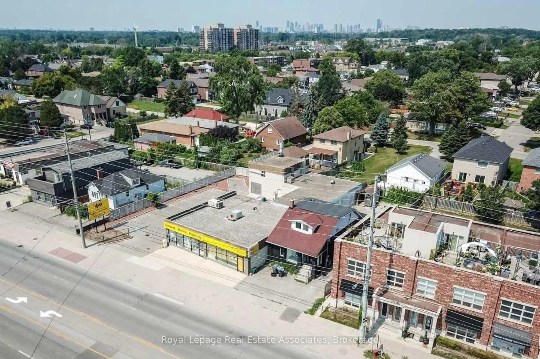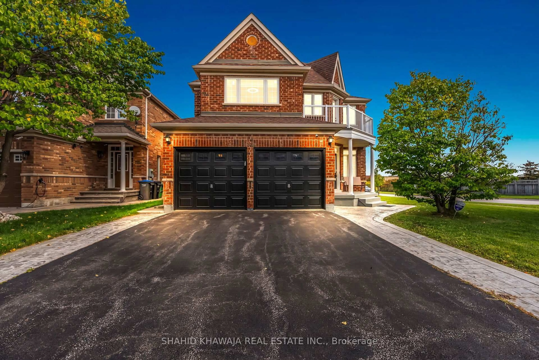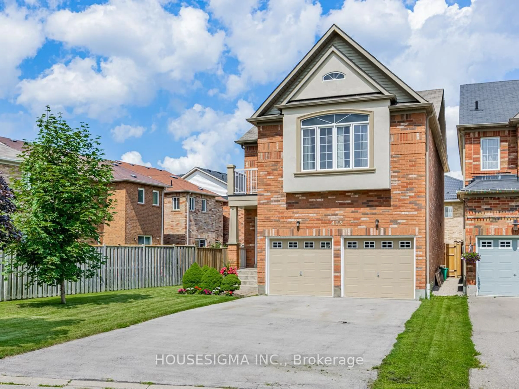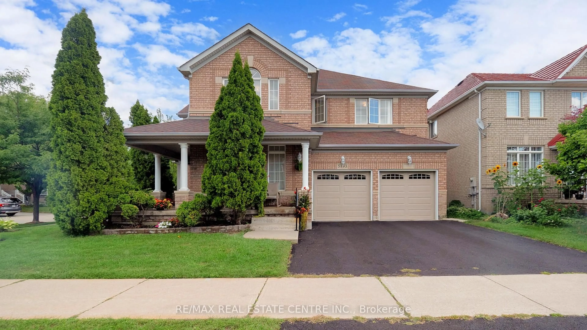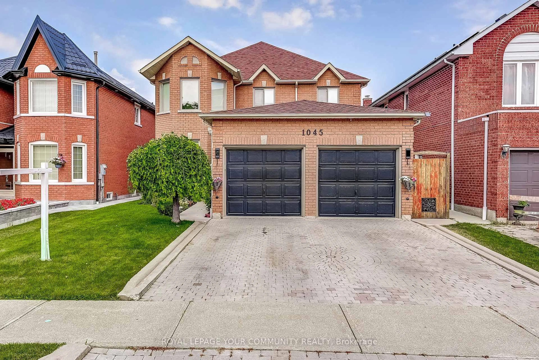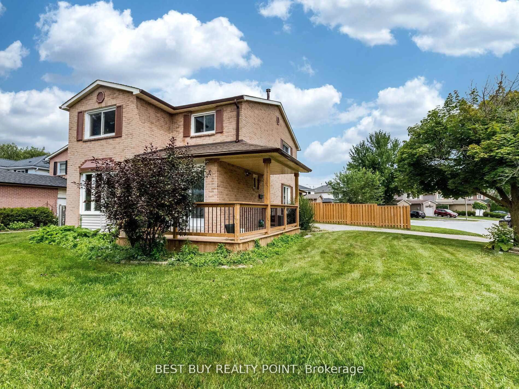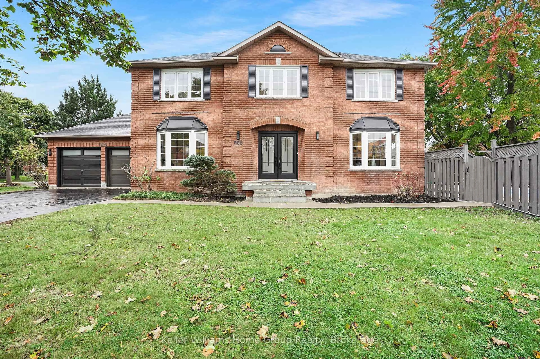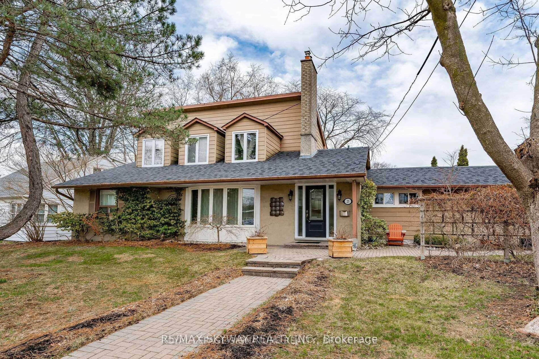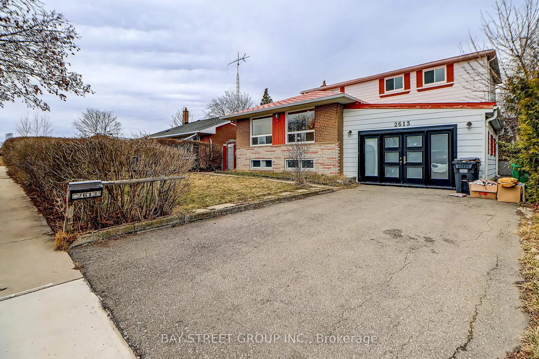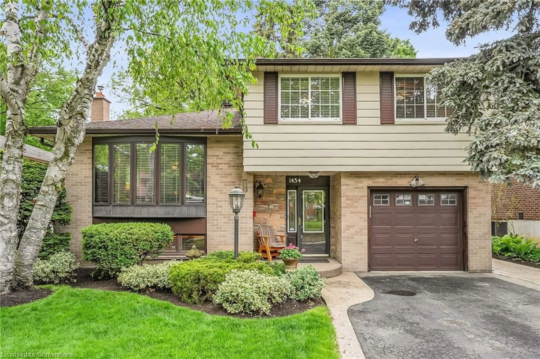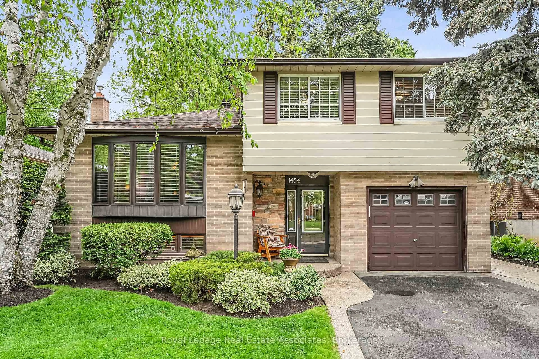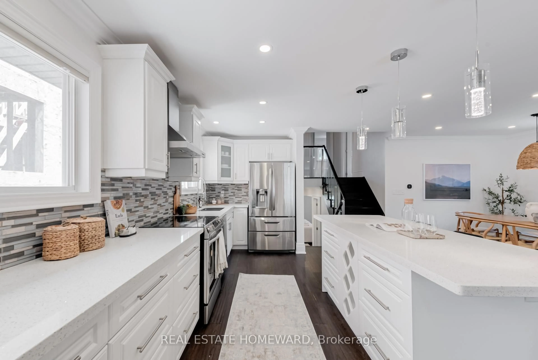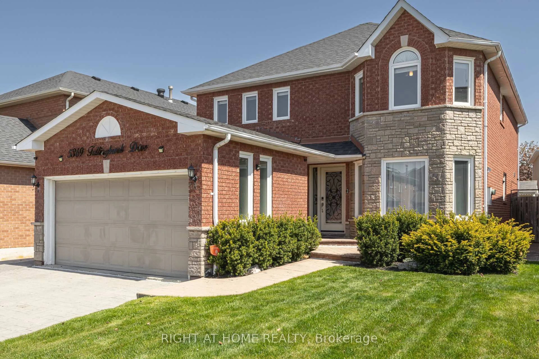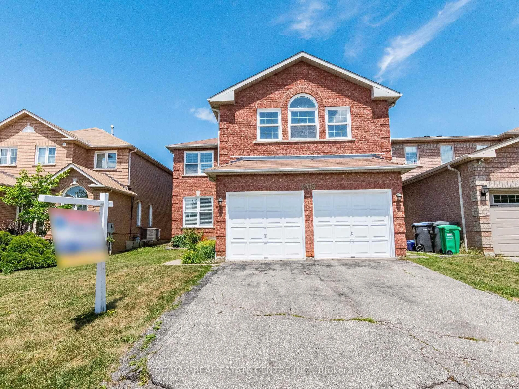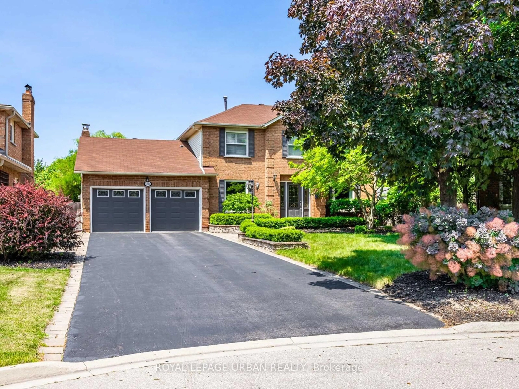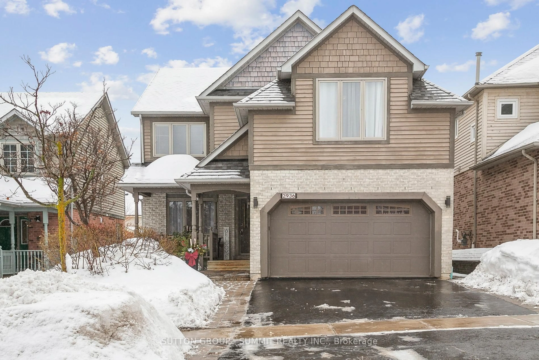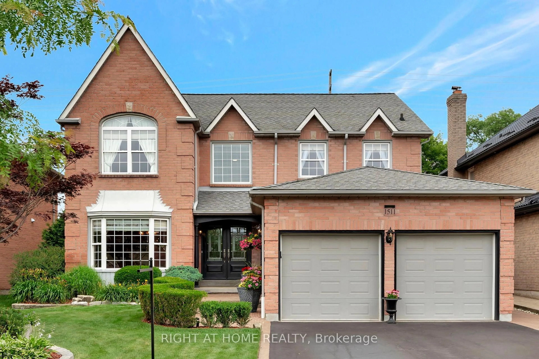Nestled On A Tranquil, Tree-Lined Street In Highly Coveted Clarkson, This Elegant & Inviting Family Home Blends Timeless Charm W/ Everyday Comfort. Set On An Expansive 53.7ft X 147.36ft Landscaped Lot, This Meticulously Maintained 4+1 Bdrms, 3-Bath Residence Offers Approx 2,821 Sqft. Of Total Living Space. The Main Living Areas Of This Home Offer A Functional Open-Concept Layout W/ A Bright & Welcoming Living Room Featuring Pot Lights & A Large Picture Window That Flow Effortlessly Into The Dining Room Featuring Pendant Lighting & Views Of The Side Yard. The Gourmet Kitchen Is A Chefs Delight, Boasting Soft-Close Cabinetry, Granite Countertops, A Sleek Tile Backsplash, Pot Lighting And A Suite Of High-End Frigidaire Professional S/S Appls. A Coffee Station & Walkout To The Backyard Deck Elevate The Space For Everyday Enjoyment. Upstairs, The Tranquil Primary Bedroom Overlooks The Backyard & Includes A Dbl Door Closet & A 3-Pc Ensuite W/ A Glass Walk-In Shower, Porcelain Tile & Quartz Vanity. 2 Additional Bdrms Offer Generous Closets & Large Windows, While A 3-Pc Main Bathroom Features A Quartz Vanity & A Shower/Tub Combo. On The In-Between Level, A Flexible Fourth Bedroom Or Office Provides Added Versatility, While The Inviting Family Room W/ A Gas Fireplace & Walkout To The Backyard, Offers A Cozy Retreat For Gatherings. A Contemporary 3-Pc Bathroom, Convenient Laundry Closet W/ Built-In Shelving, Complete This Level. The Fully Finished Lower Level Presents A Versatile Rec Room, A Fifth Bedroom W/ Above-Grade Window, Cold Room & Abundant Storage. Outdoor Living Shines W/ Two Decks One Off The Kitchen & A Covered Area Off The Family Room, Surrounded By Lush Gardens & Fully Fenced Yard. Ideally Located Near Top-Rated Schools, UTM, The QEW, And The Vibrant Shops And Dining Of Clarkson Village. Enjoy Close Proximity To Rattray Marsh, Jack Darling Park, Golf Clubs & Hospitals. A Truly Exceptional Opportunity In One Of South Mississaugas Most Sought-After Communities.
Inclusions: Please See Attached Features And Inclusions.
