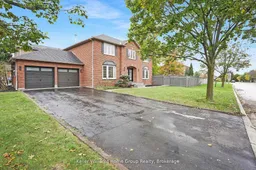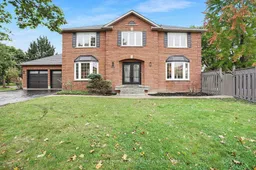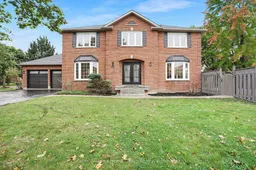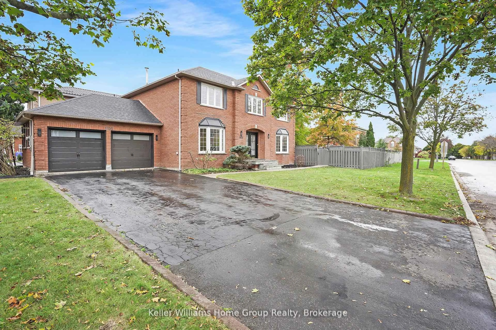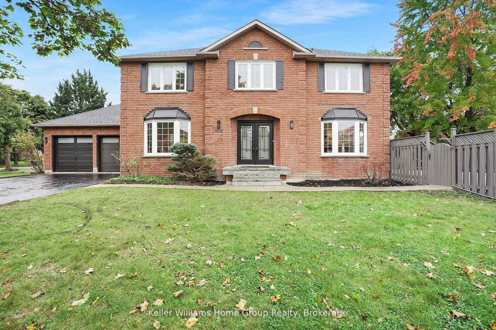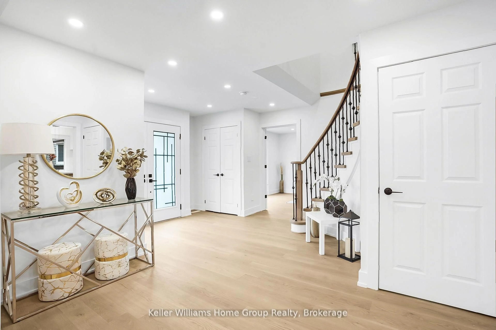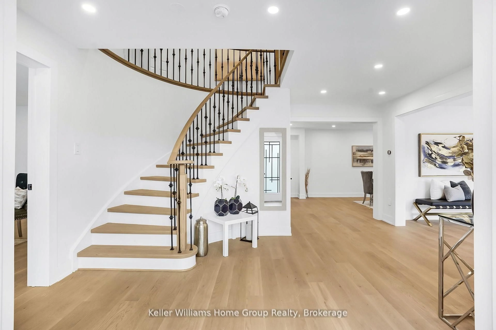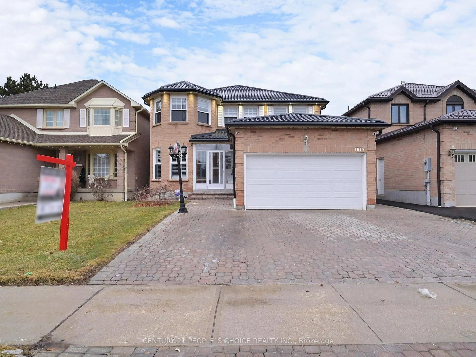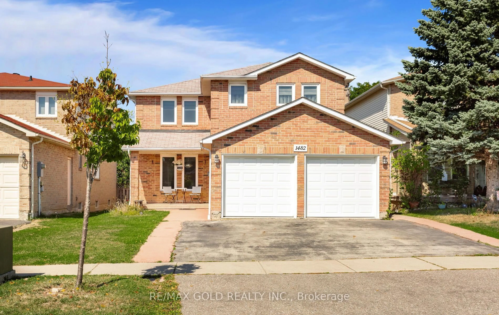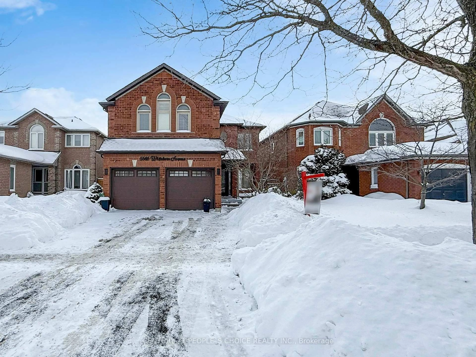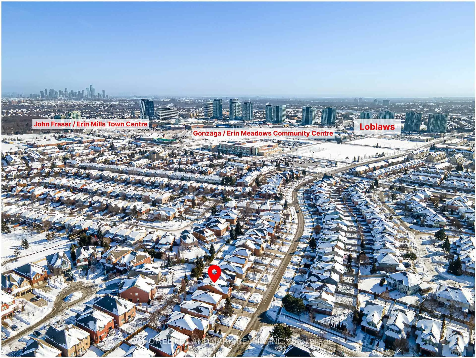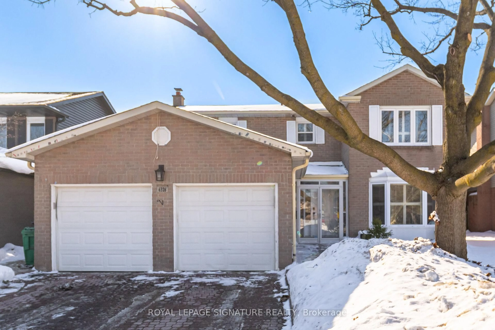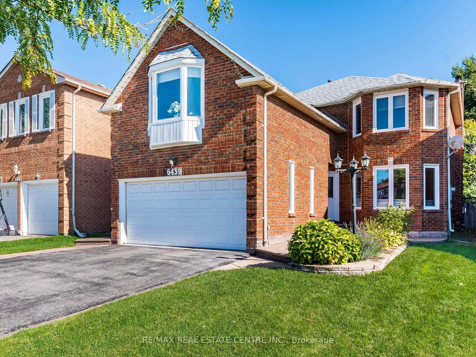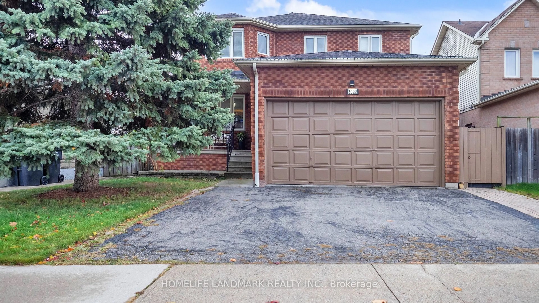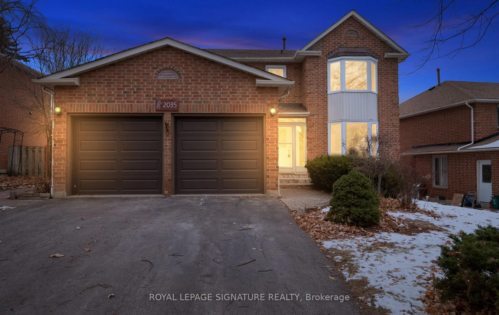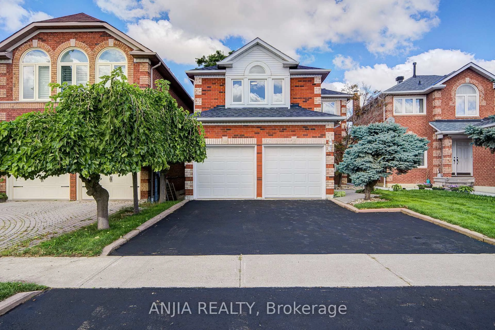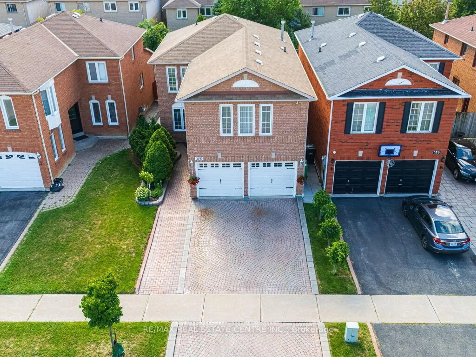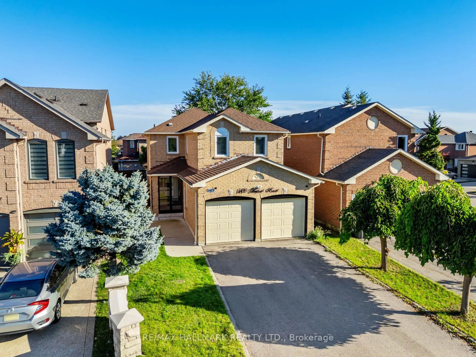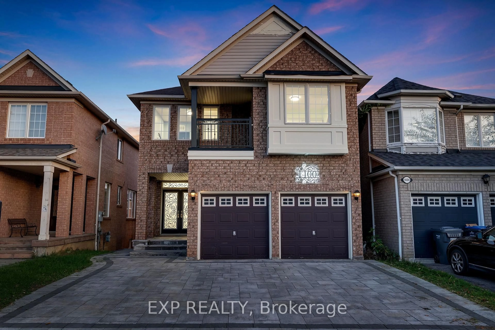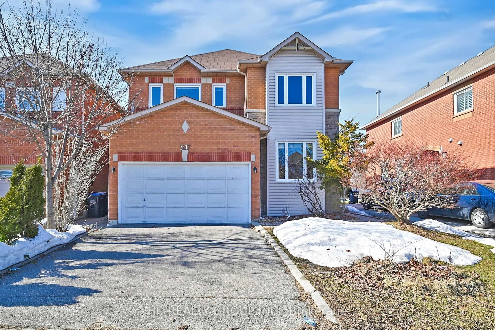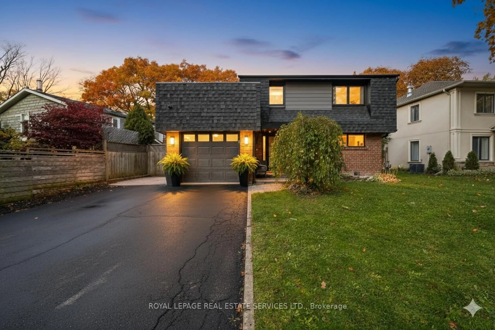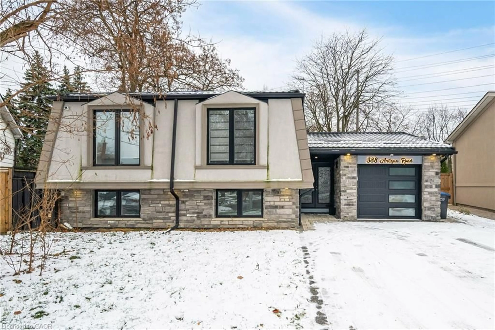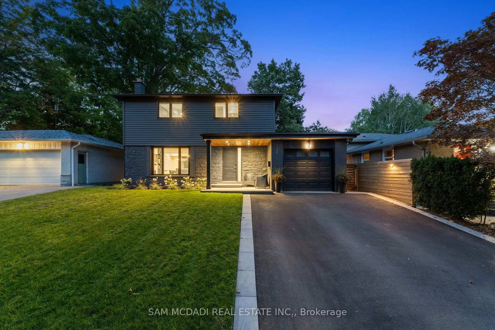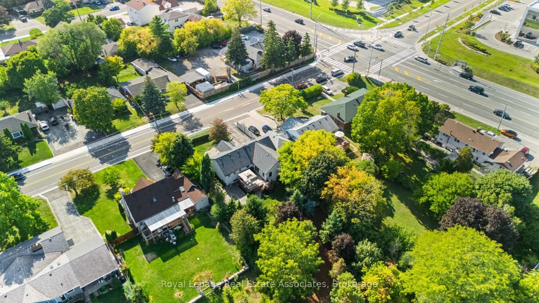1105 Ewing Cres, Mississauga, Ontario L5V 1B9
Contact us about this property
Highlights
Estimated valueThis is the price Wahi expects this property to sell for.
The calculation is powered by our Instant Home Value Estimate, which uses current market and property price trends to estimate your home’s value with a 90% accuracy rate.Not available
Price/Sqft$550/sqft
Monthly cost
Open Calculator
Description
Welcome to 1105 Ewing Crescent, Mississauga-a beautifully renovated home where luxury, comfort, and convenience come together seamlessly. Professionally updated from top to bottom, this stunning residence showcases a brand-new designer kitchen with premium finishes, engineered hardwood flooring, and contemporary lighting that creates a warm and inviting atmosphere throughout. Thoughtfully crafted and completely move-in ready, every detail reflects quality and sophistication. Step into your private backyard retreat, featuring a large heated pool-perfect for entertaining, relaxing with family, or enjoying summer evenings at home. Located in one of Mississauga's most desirable neighbourhoods, this property sits directly across from the highly regarded St. Gregory School and is surrounded by scenic parks and walking trails, making it an ideal setting for families. Enjoy exceptional convenience with Highway 401 just minutes away, easy access to transit, and close proximity to Heartland Town Centre's shopping, dining, and everyday amenities. Whether you're hosting poolside gatherings, enjoying peaceful strolls along tree-lined streets, or unwinding in your newly renovated living spaces, this home offers an exceptional lifestyle in a prime location. A rare opportunity to own a truly turnkey property in one of Mississauga's premier communities-this is a home that must be seen to be fully appreciated.
Property Details
Interior
Features
2nd Floor
Primary
6.08 x 3.62nd Br
3.9 x 3.03rd Br
3.6 x 3.94th Br
3.6 x 3.8Exterior
Features
Parking
Garage spaces 2
Garage type Attached
Other parking spaces 4
Total parking spaces 6
Property History
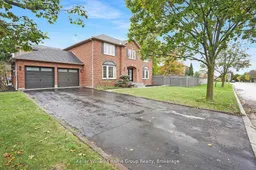 39
39