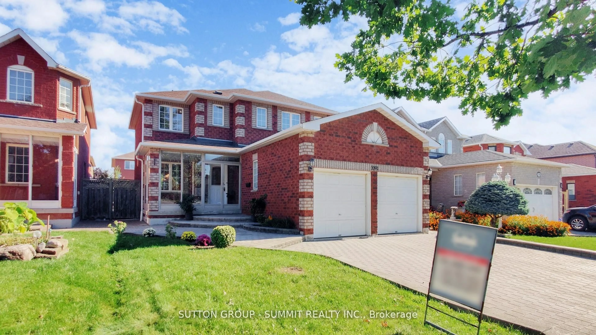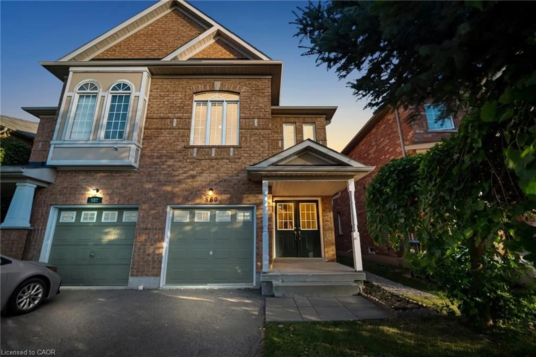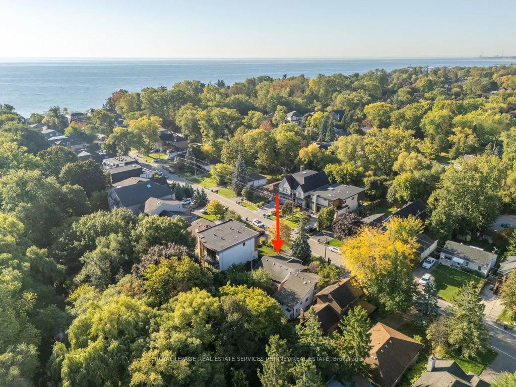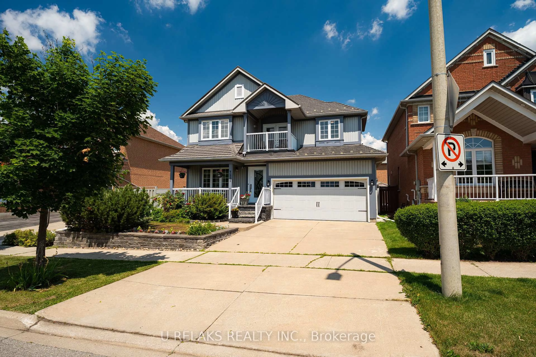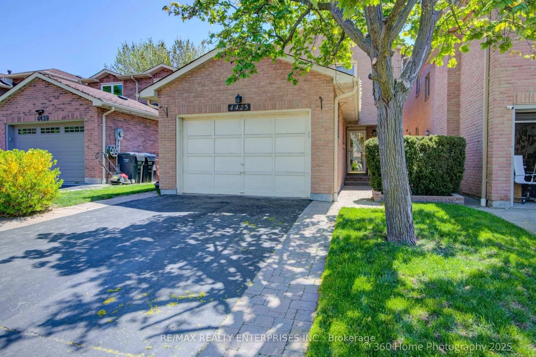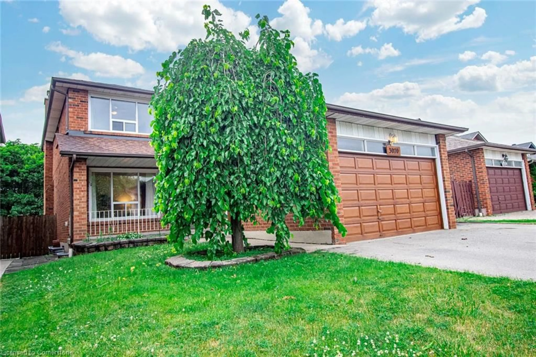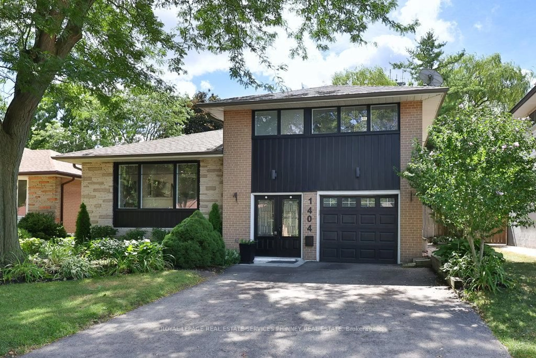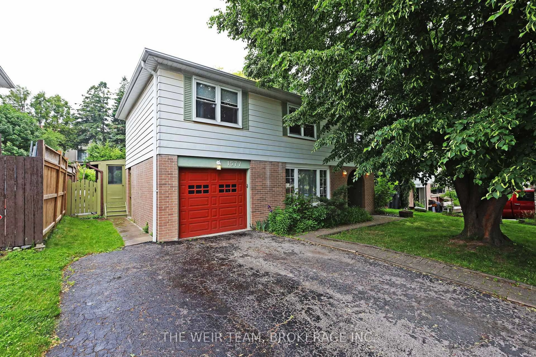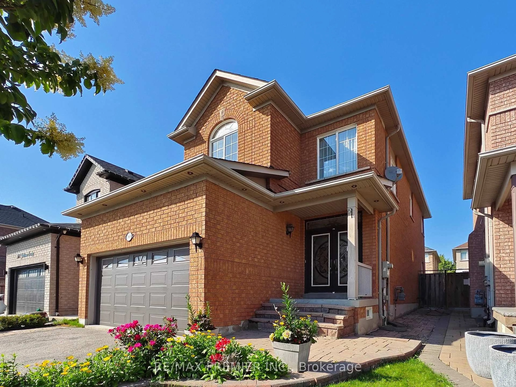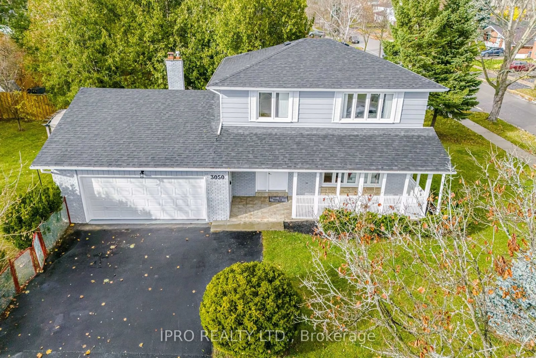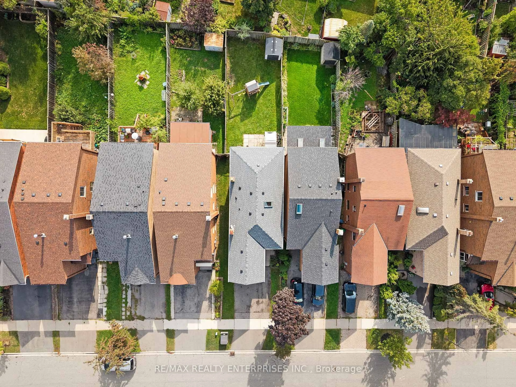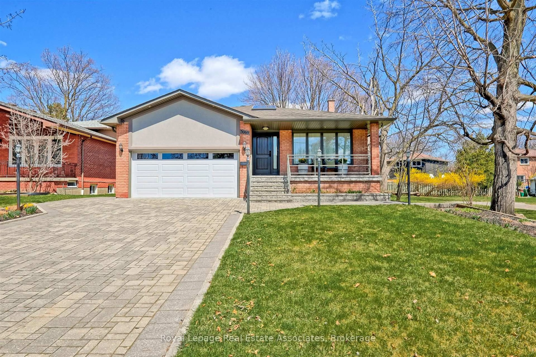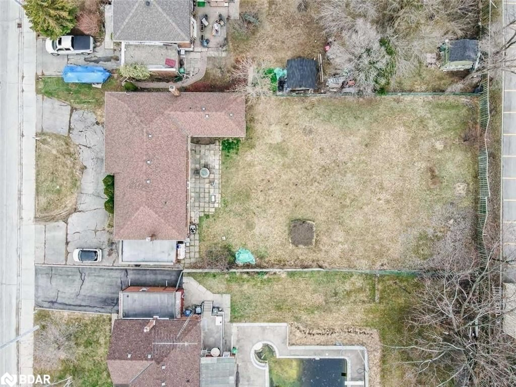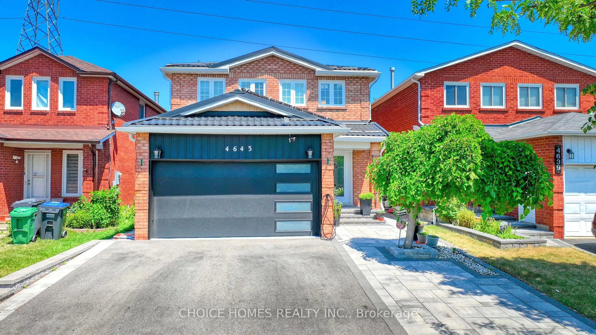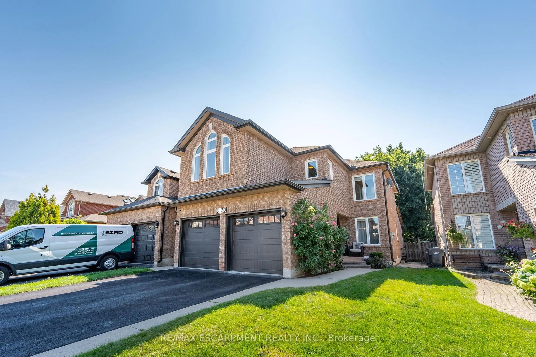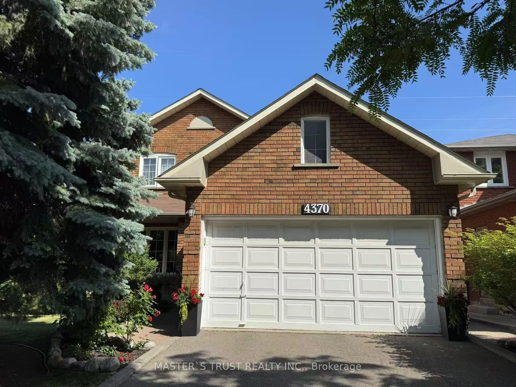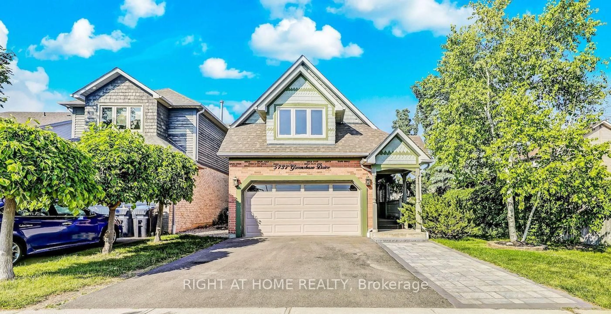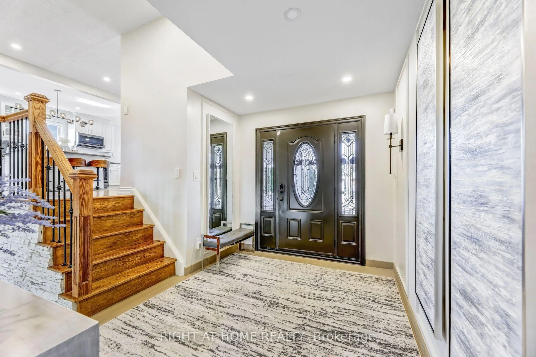Open House Sat & SunApril 26 & 27, 2-4pm. Nestled on a generous 60-foot frontage rectangular lot, this fully renovated home offers an impressive blend of modern design, spacious living, and a true entertainers dream layout. Located on a quiet, family-friendly street in the highly sought-after Erindale Village, this stunning 4-level side-split features everything you need for comfort, style, and relaxation. Open concept main floor includes expansive main level boasts a seamless flow from the spacious living and dining areas, complete with a cozy fireplace, pot lights, walk out to your private backyard oasis.Gourmet eat-in kitchen is fully updated, featuring modern finishes, ample cabinetry, and a spacious eat-in area that leads to an outdoor deck, ideal for summer entertaining. Whether youre hosting BBQs, family gatherings, or enjoying peaceful moments, the landscaped backyard with the deck and pergola is the perfect retreat. The large primary suite featuring a custom closet, ample storage space, and serene views of the lush surroundings. Four generous bedrooms provide plenty of space for family members or guests. The 4th bedroom has its own walk-out to the backyard, making it a perfect home office or guest room. The finished basement is designed with comfort and functionality in mind, with high-quality renovations throughout, makes the perfect space for family time, a home theater, or a playroom. Every detail of this home has been thoughtfully renovated, from the updated washrooms to the high-end finishes throughout. Located in one of Mississauga's most established and picturesque neighborhoods, Erindale offers a unique picture of natural beauty, family-friendly amenities, and historical charm. Enjoy the serenity of tree-lined streets and the convenience of being close to Erindale Park and the Credit River, ideal for outdoor activities, walking trails, and nature lovers. This home is truly a gem in the heart of one of Mississauga's most desirable neighborhood
Inclusions: Fridge, Stove, Dishwasher, Washer/Dryer, All Elfs . Existing Drapes And Curtains. Hot Water Tank (Rental)
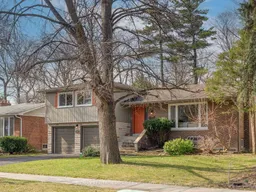 50
50

