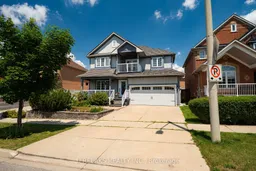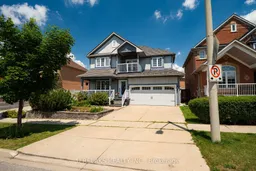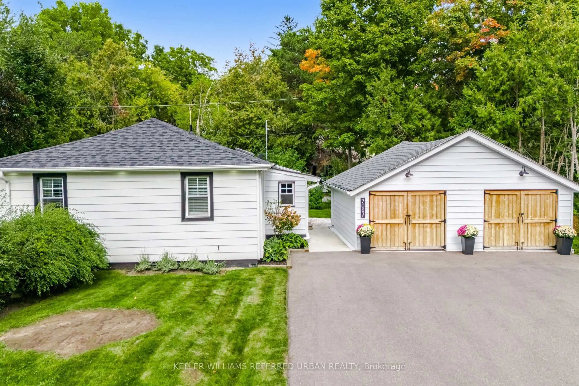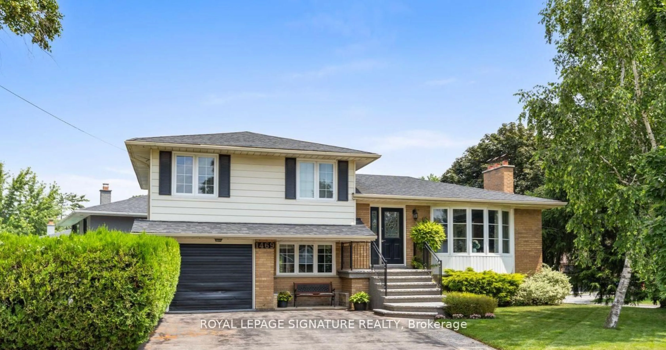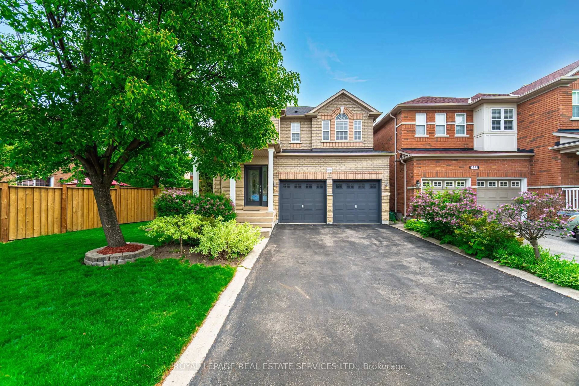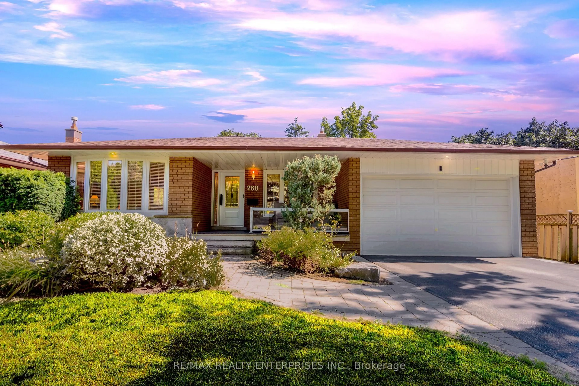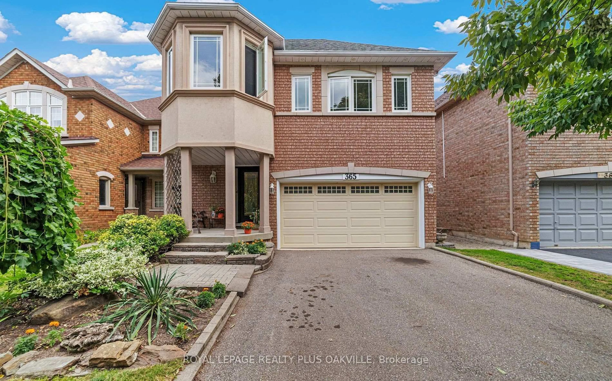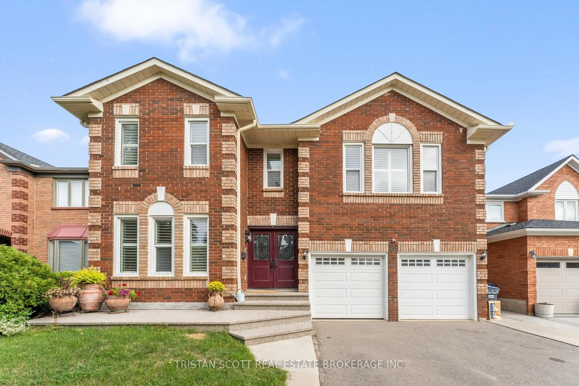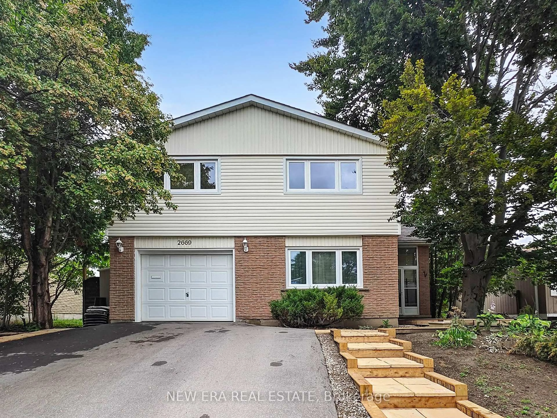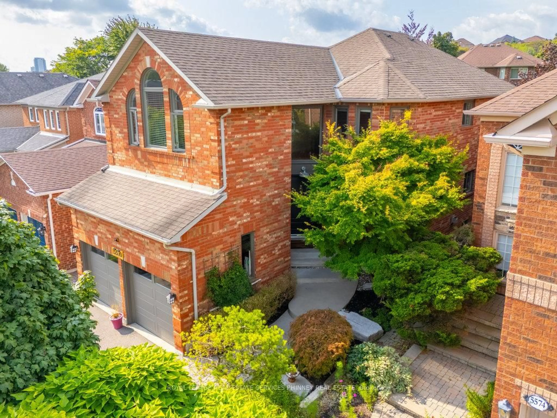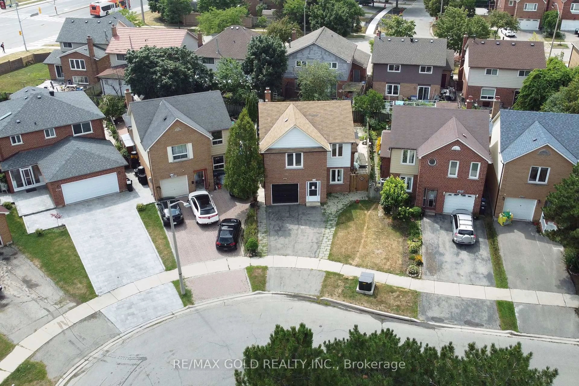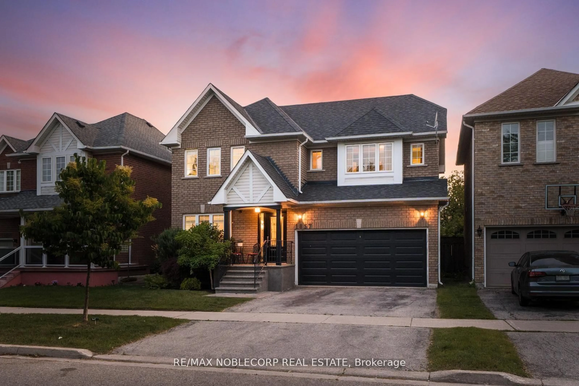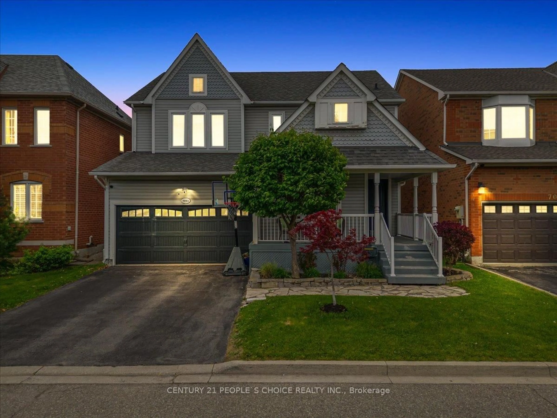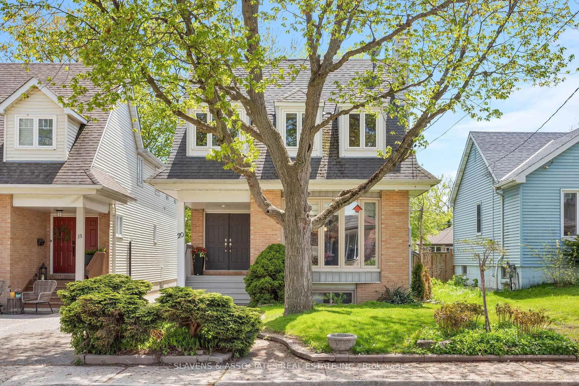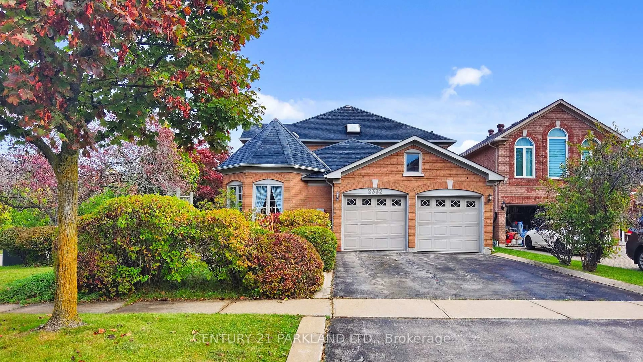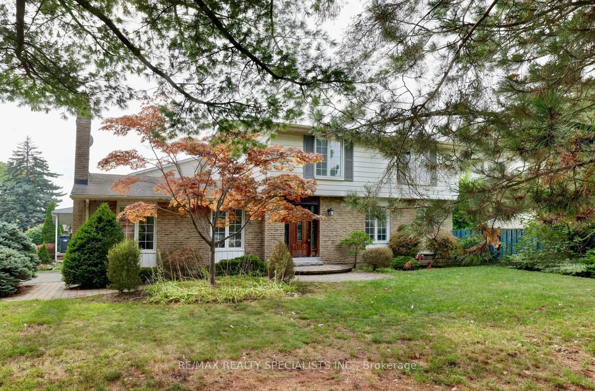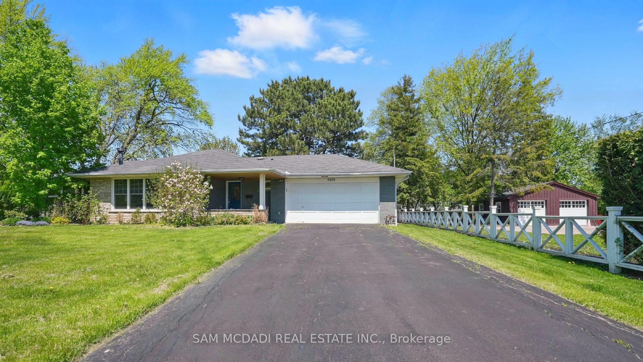Welcome to 7211 Atwood Lane, Mississauga. This is a well maintained beautiful 4 Bedroom, 2.5 Bath, 2015 sqft house. Has 9Ft Ceilings On Main Floor, a Spacious Layout along with Very Spacious Bedrooms with Sunlight Filling Every Room throughout! On the Main Floor an Open Concept Kitchen & Family Room (w/ Fireplace) along with a Separate Living & Dining Room. Prepare Your Favorite Meal in This Upgraded Kitchen with Granite Counters, New double door fridge Stainless Steel Appliances. The upper floor is Spacious and Popular 4 Bedroom Model with his & her closet and Large Master Ensuite. Upper floor hallway W/O to balcony. The property has been freshly painted and bathrooms renovated. Main Floor Laundry Room, Door To Garage. Lifetime metal Roof, Furnace, AC 2023, S/S appliances almost new. Parking for up to 6 cars. Landscaping Front And Back. The unfinished basement is waiting for your creativity to shape it. Your Chance to Live in The Sought-After Neighborhood of Meadowvale Village. Be At the Heart of It All and Still Enjoy the Tranquility of The Walking Trails and Walks by The River. Great location for commuters; close to 401, 407, 410.
Inclusions: Stainless steel Fridge, Stove & dish washer. Cloth washer & dryer
