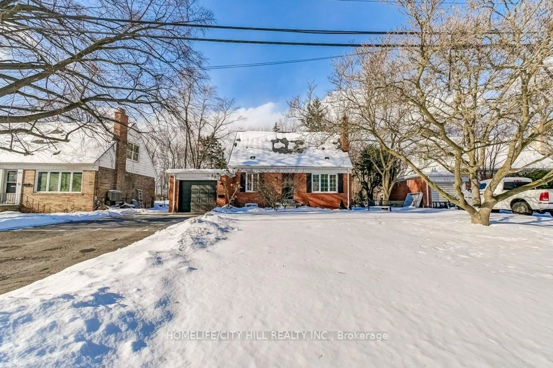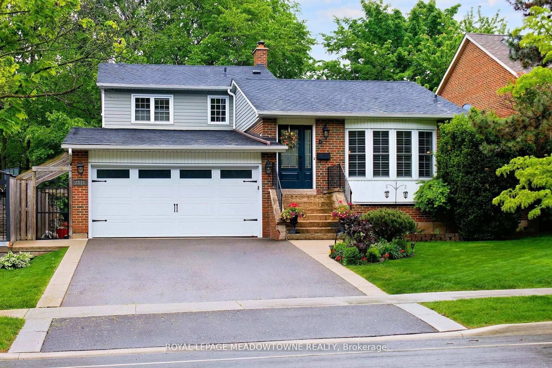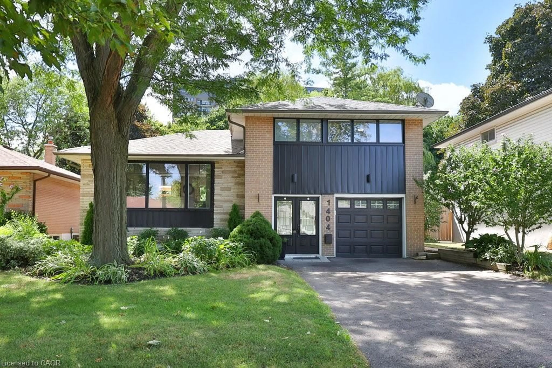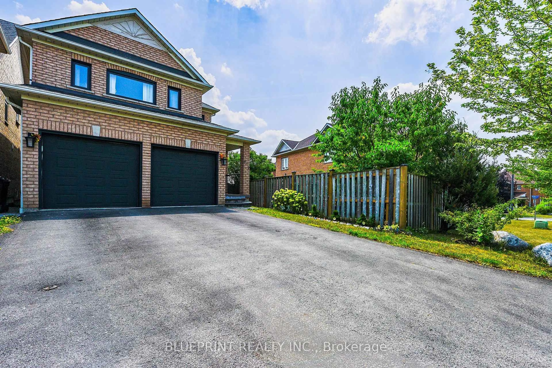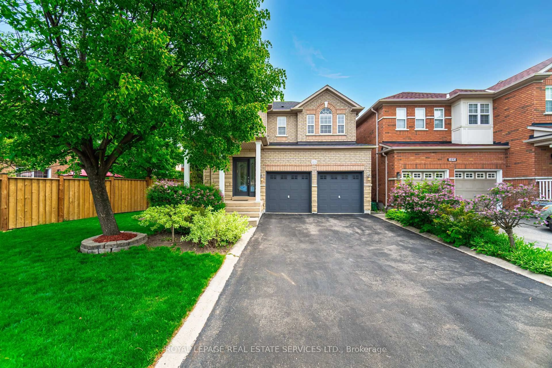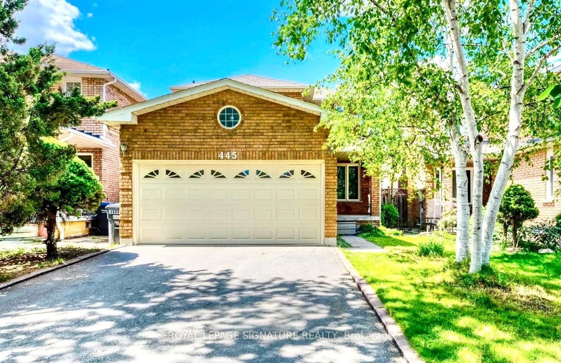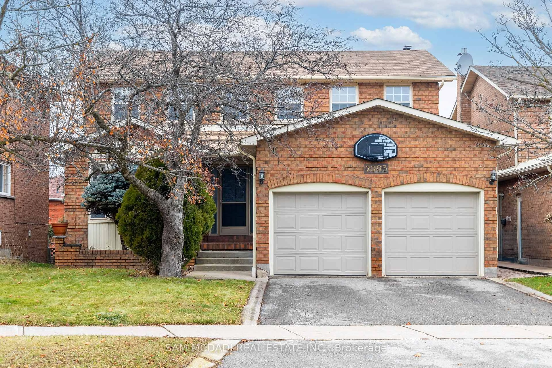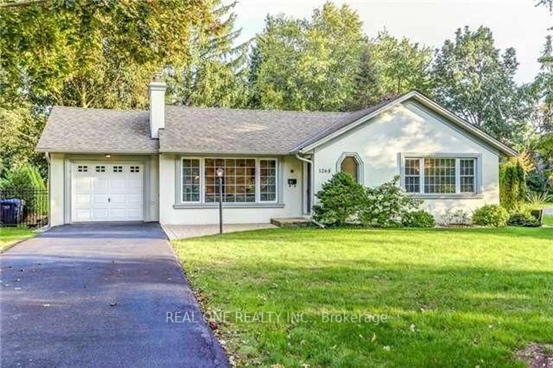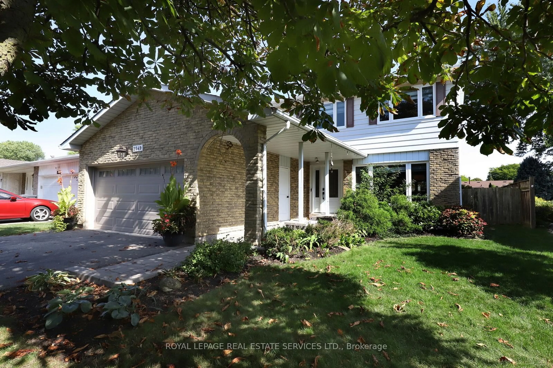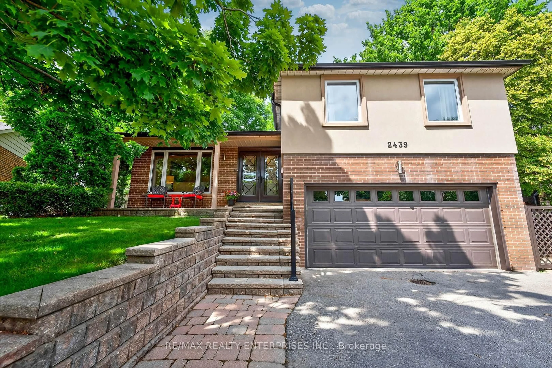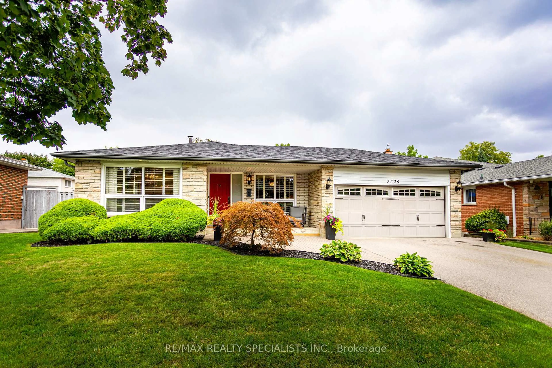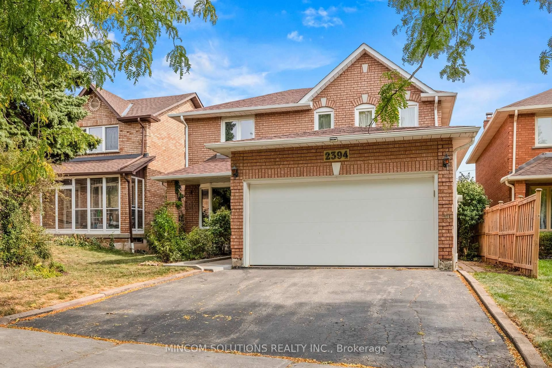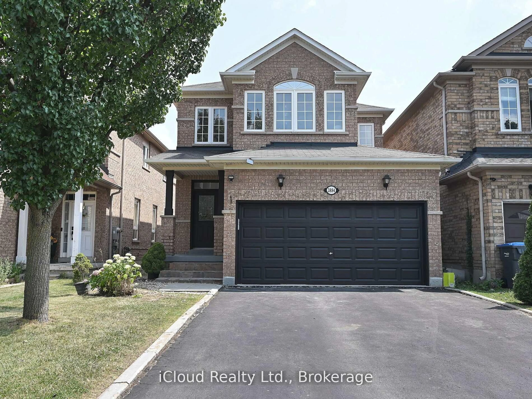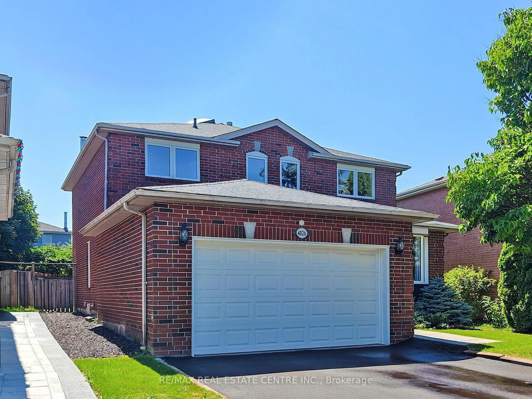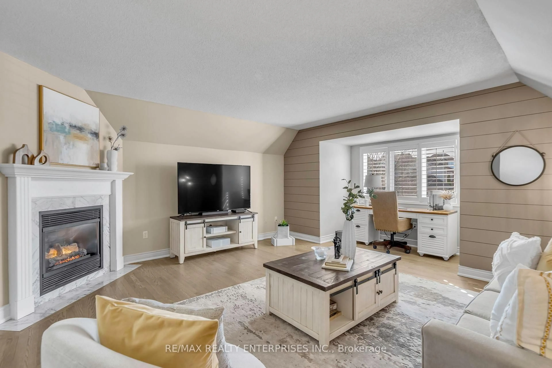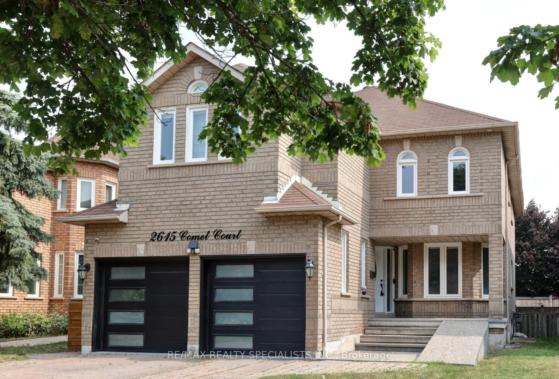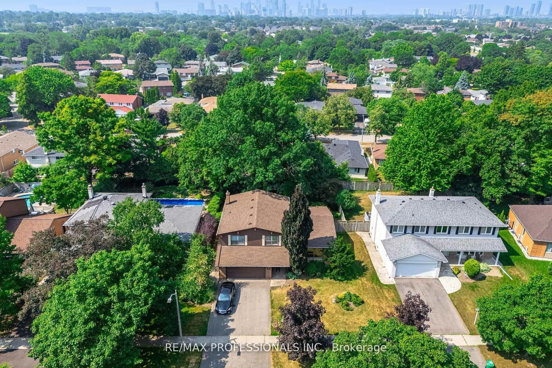Absolutely gorgeous home with stand-out curb appeal and over 1900 square feet. Thousands spent on renovations in 2025 and located in the family friendly neighbourhood of Sheridan Homelands with close proximity to the QEW/407 and Lakeshore. Stunning hardwood plank floors and upgraded baseboards throughout the main and upper levels. Spacious formal living room with pot lighting and crown moulding. Renovated gourmet kitchen with quartz counter tops/backsplash, pot lighting, built-in pantry, gas stove, soft closing cabinetry and drawers. Open concept dining/breakfast area with crown moulding and walk-out to yard. Main floor family room with wood burning fireplace, updated 2 piece powder room, upgraded staircase with wrought iron spindles, and new designer light fixtures. Primary bedroom retreat with pot lighting, large double closet, spa-like 4 piece en-suite with floating vanity with his/her sinks, porcelain floors, and huge walk-in shower with rain shower head. Updated main 4 piece bathroom with black accent hardware. Separate entrance from interior entrance to garage leading to a finished basement featuring recreation area, pot lighting, 4th bedroom with large double closet, 2nd kitchen with ceramic floor, mosaic tile backsplash, soft closing cabinetry/drawers, 4 piece bathroom, laundry area with front load washer and dryer. New driveway that fits up to 4 cars, walk-out to a private fully fenced backyard with patio area and garden shed. Conveniently located close to schools, parks, trails, highways, shopping, restaurants, University of Toronto (UTM), and Clarkson Go Station.
Inclusions: Samsung fridge, Frigidaire gas stove, Samsung dishwasher, washer, dryer, basement fridge, basement stove, basement dishwasher, light fixtures, and garden shed.
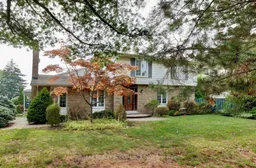 39
39

