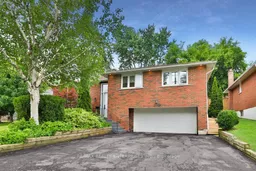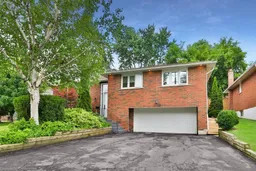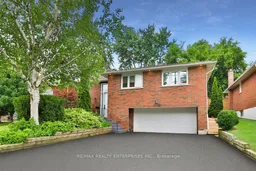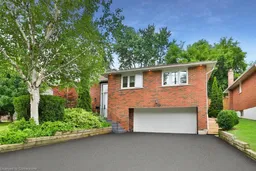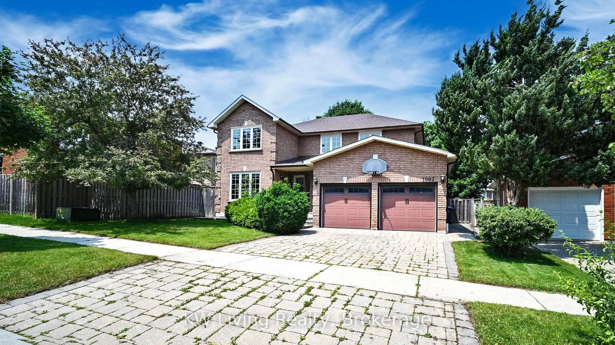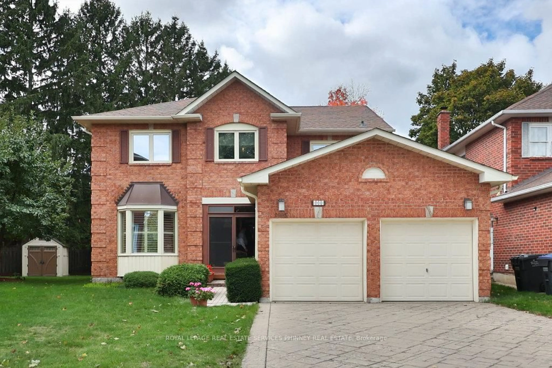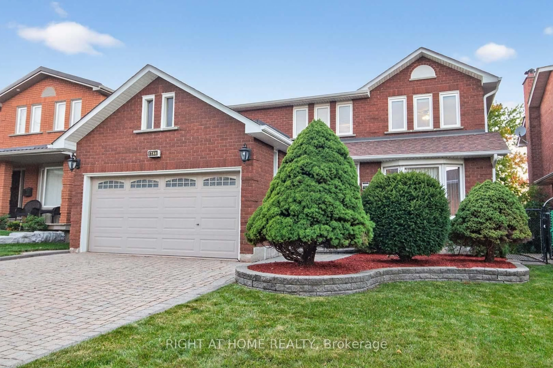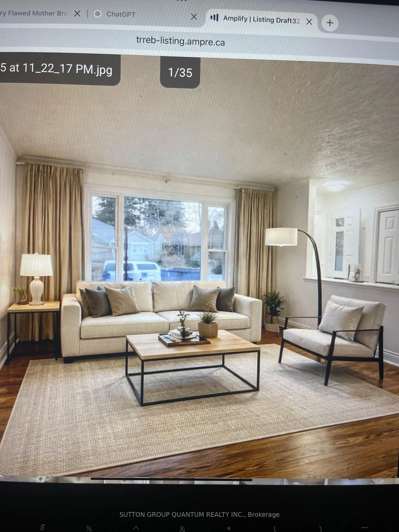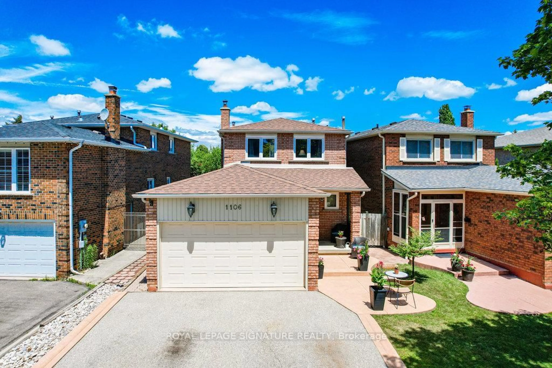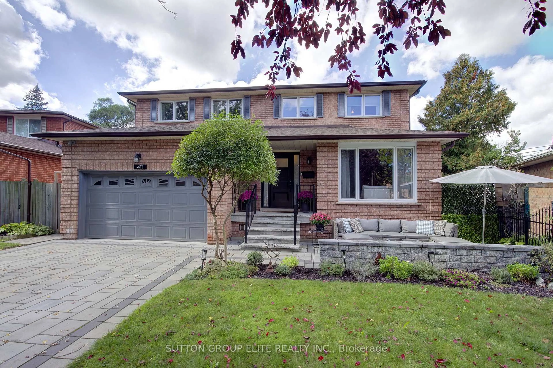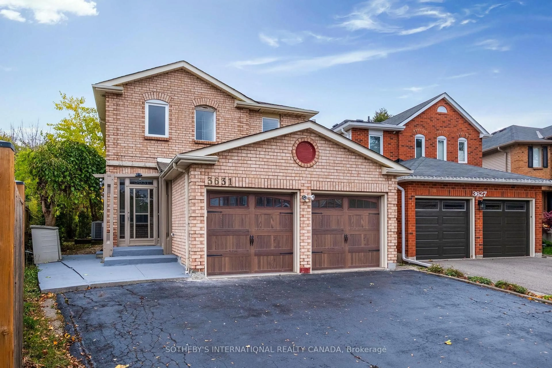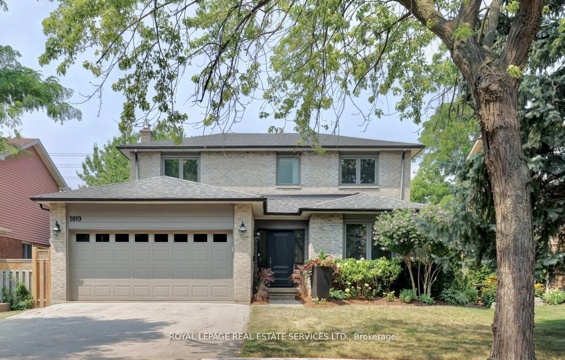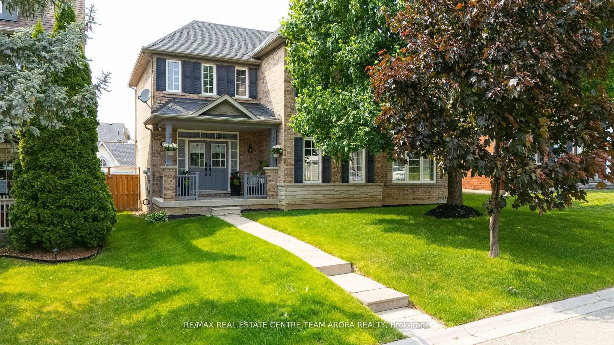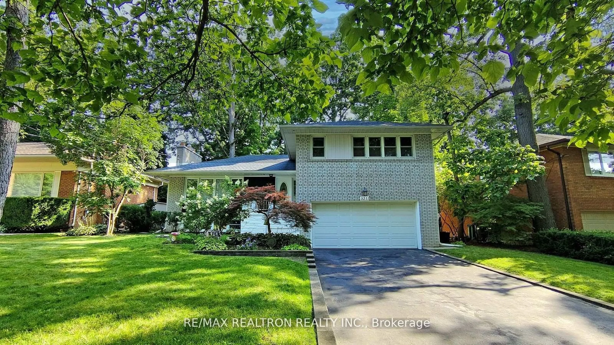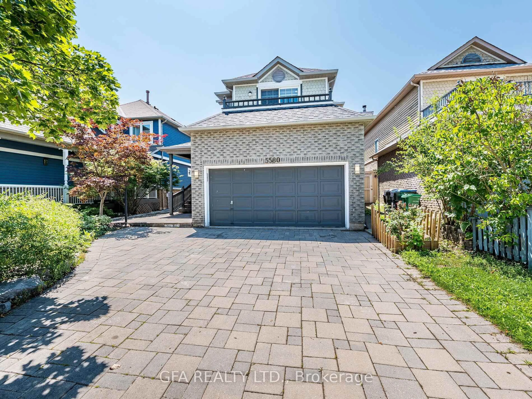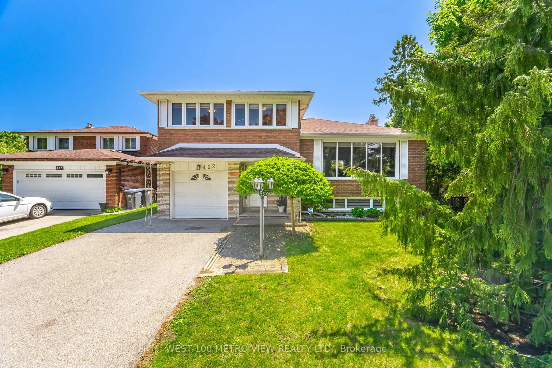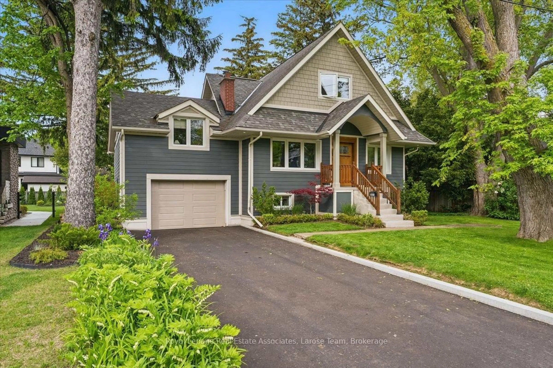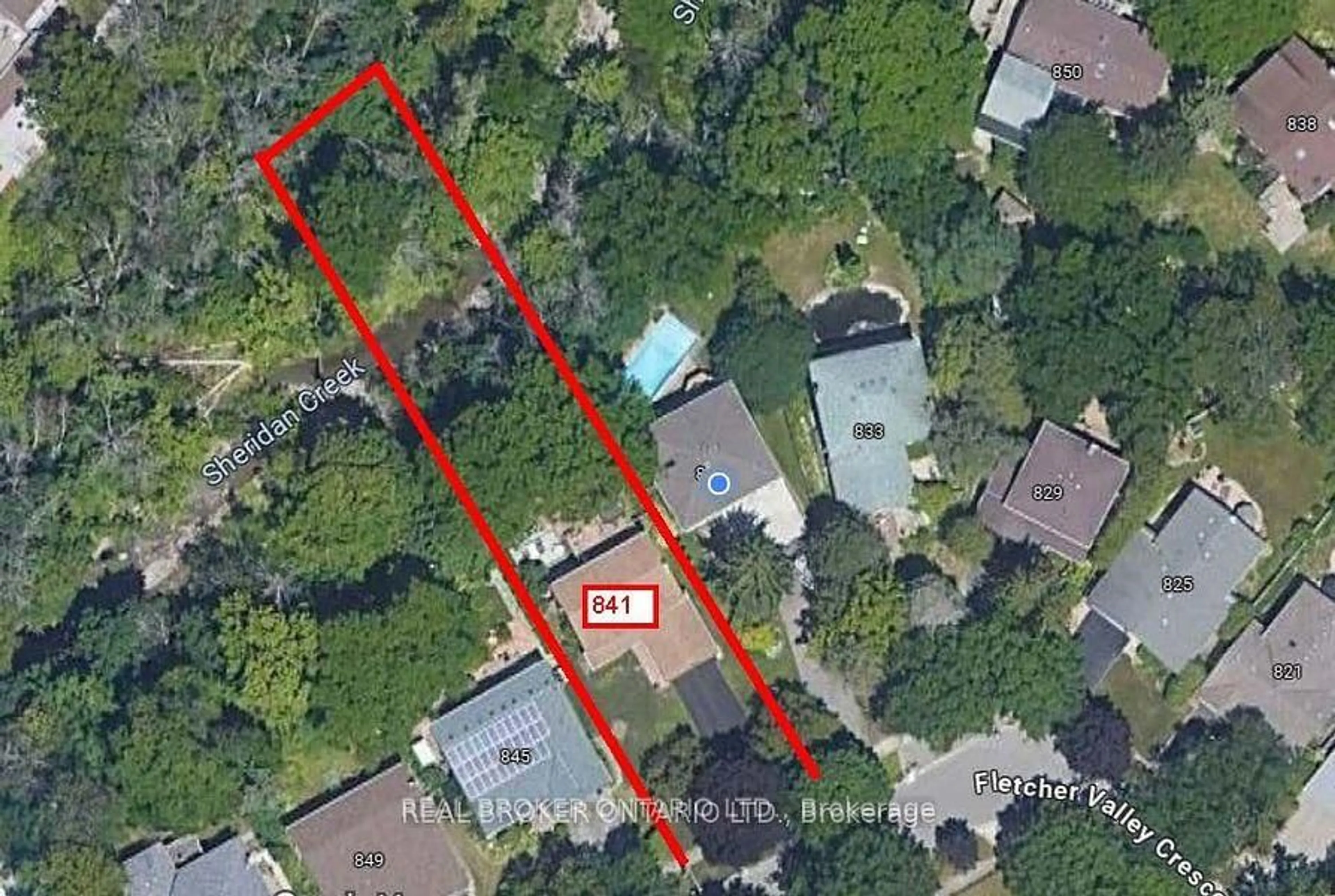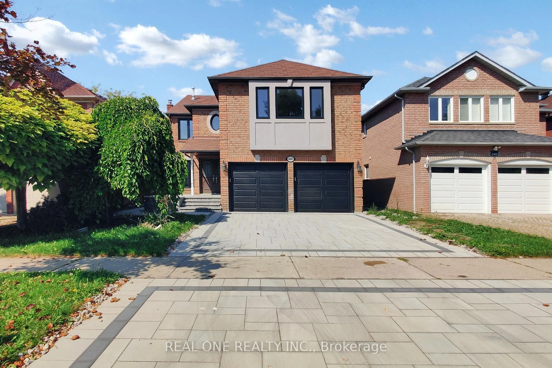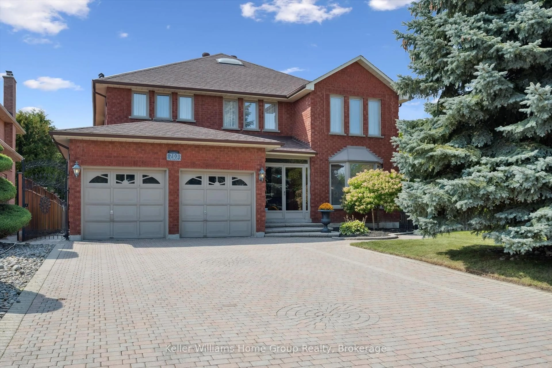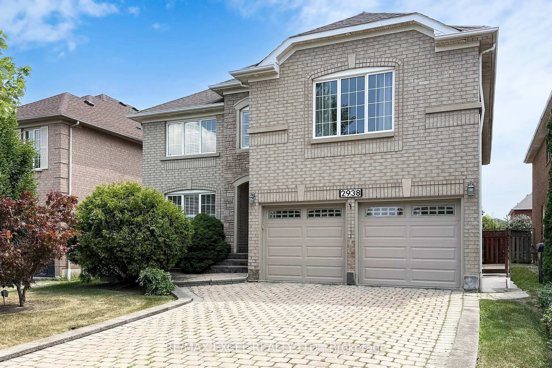Step Into An Extensively Renovated Bungalow Nestled In The Desirable Credit Heights. A Mature Neighbourhood West Of The Credit Woodlands. An Opportunity To Live Amongst Nature Alongside The Credit River & Erindale Park, All Whilst Owning A Stunning, Contemporary Home. Featuring Solid Wood Doors & Engineered White Oak Flooring That Add Warmth & Natural Texture, Characterized By Clean Lines. 10' Vaulted Ceilings, Multiple Skylights & Expansive Windows Create A Bright, Cheerful Space. Open Concept Living With Chef's Kitchen & Extended Breakfast Island, Built-In Pantries & High-Line Appliances. Rest In A Luxurious Primary Suite With 4 Pc Ensuite. Spacious Bedrooms. Fully Finished & Self-Contained Lower In-Law Suite With Separate Walkout. Inclusive Of Kitchen, Living/Dining, Bedroom, Bathroom & Laundry. Perfect For Extended Family! Enjoy Outdoor Living With A Private, Beautifully Landscaped Backyard With Sundeck and Lush Greenery. **EXTRAS** Short Walk To Credit River/Trails, Erindale Park, Tennis Club, Outdoor Community Pool, Renowned Golf Clubs, Schools. Close To University Of Toronto Mississauga, Shops, GO Station, Hospital. Top Ranked The Woodlands High School District. * Lower Level Living/Dining and Bedroom Virtually Staged.
Inclusions: Sound System, B/In Ceiling Speakers, Newer Front Door, Newer Windows, Custom Window Coverings, R/In CVAC, A/C '19, Newer Furnace, LED Lighting, Exterior Pot Lights, 2in1 Washer/Dryer On Main, Washer & Dryer On Lower.
