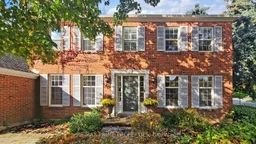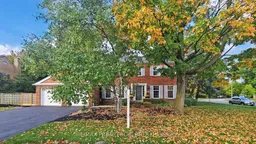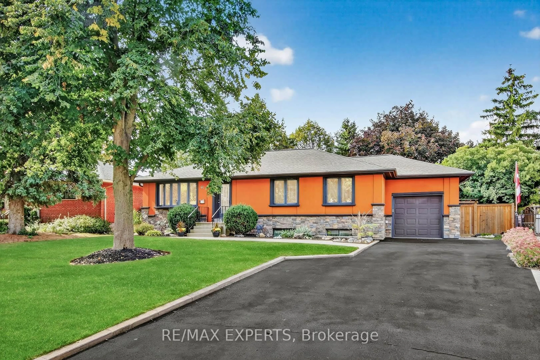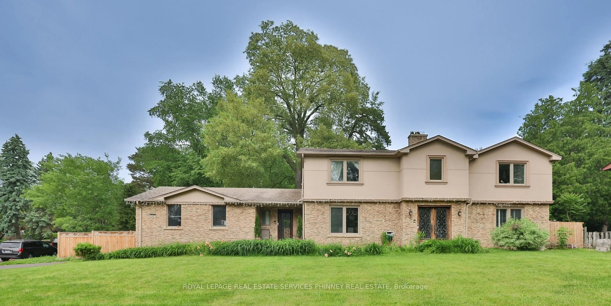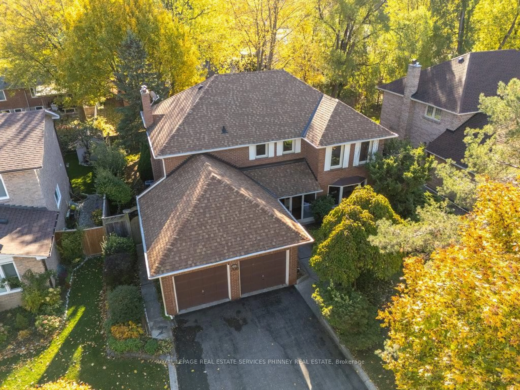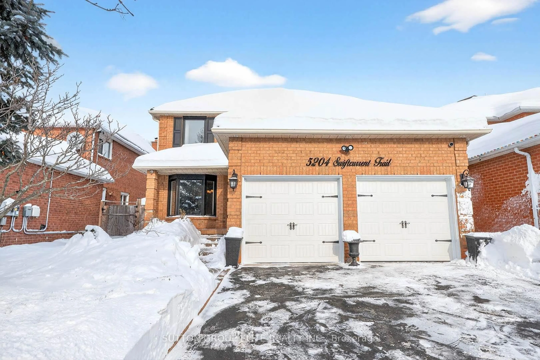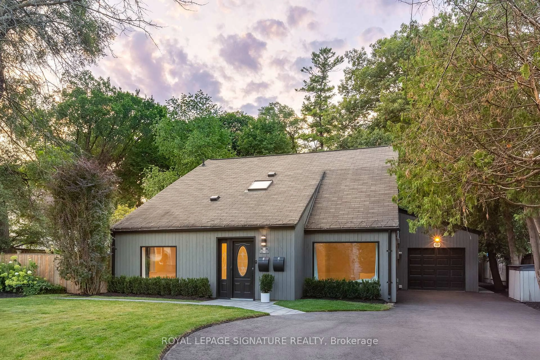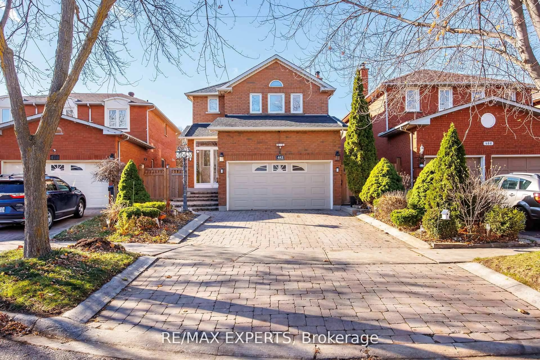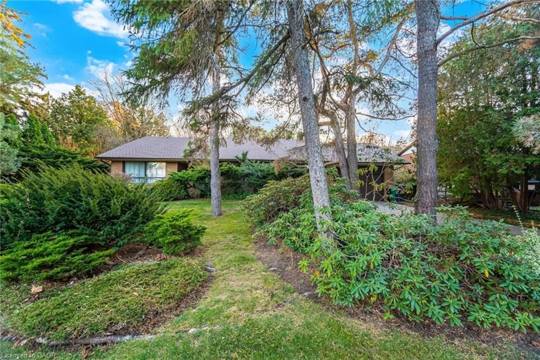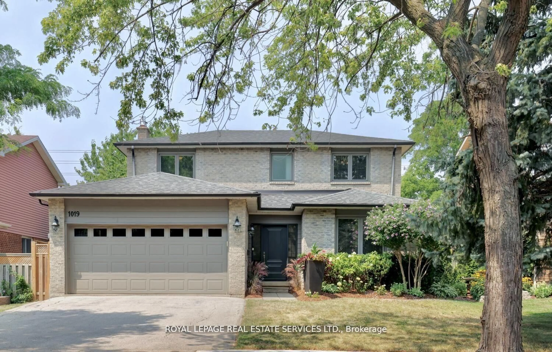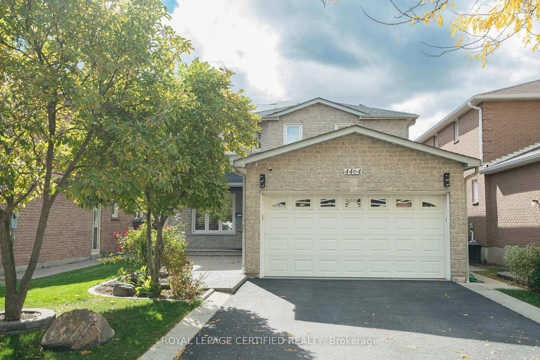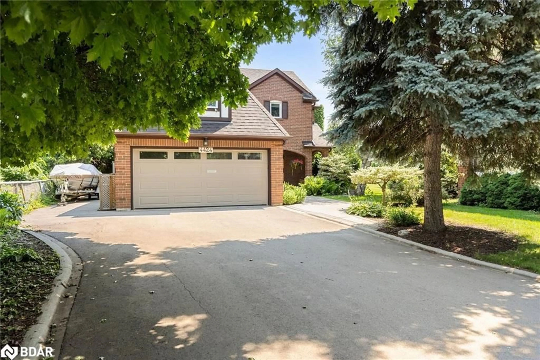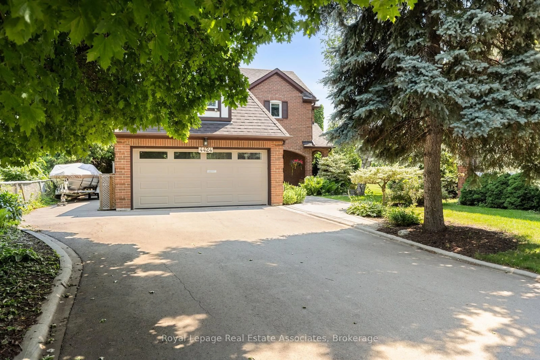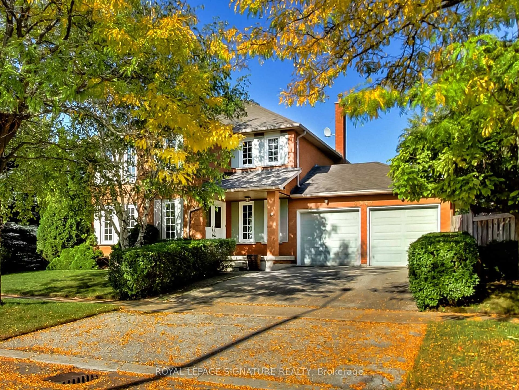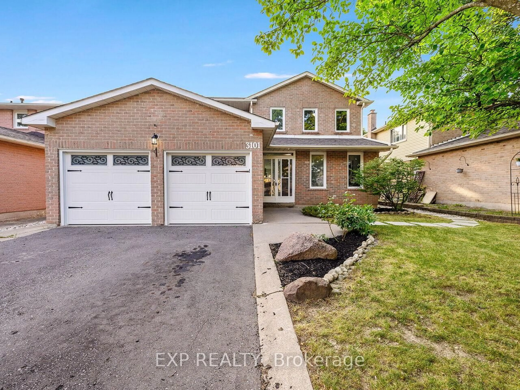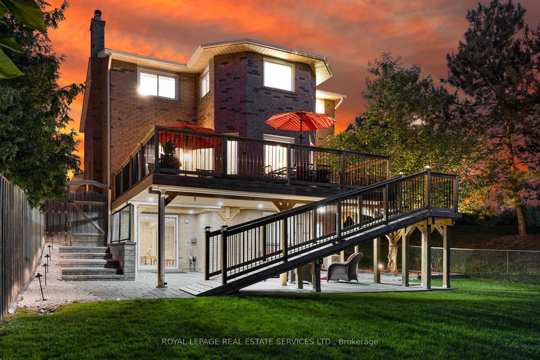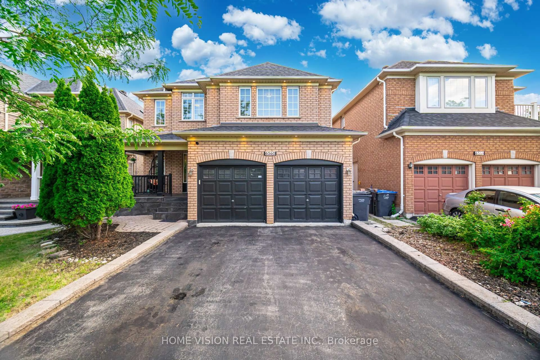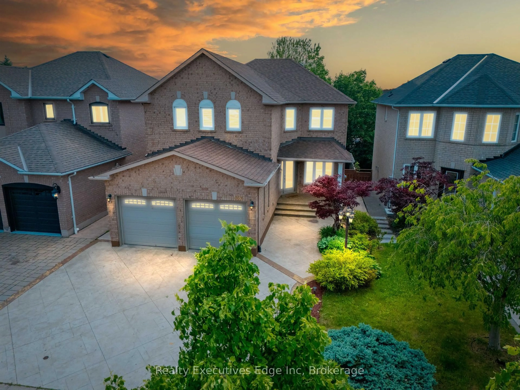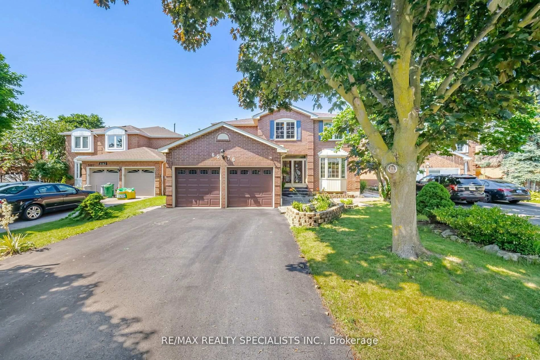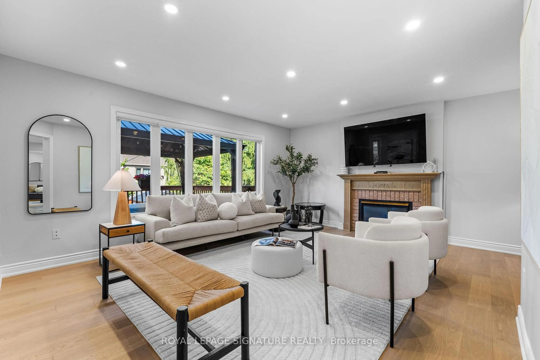Welcome Home! Move on up to your dream home in the heart of Erin Mills, Mississauga! This tastefully renovated and meticulously maintained home features 5+1 bedrooms with an abundance of natural light, over 3,500 sq ft of luxurious living space, and an impressive 97' x 97' lot! Step inside to elegance on the travertine marble entrance, followed by hardwood flooring, smooth ceilings, wainscoting, tall base trim, and modern pot lighting, adding a touch of sophistication. The spacious layout features a living room, a dining room, a family room with a wood burning fireplace and five generously sized bedrooms! Ideal for large families, growing families, smaller families with room for guests, or work from home families who need additional office space! The stylish kitchen boasts custom cabinetry, stone counters and a full suite of brand new stainless steel appliances (2025 with warranties). Enjoy a separate breakfast area to savour all your meals. Additional upgrades include: renovated bathrooms with quartz counters, new carpet, California shutters, renovated mudroom with classic cabinetry, double-hung windows with screens throughout, Bell security system with cameras, 25-year shingle roof (2016), high-efficiency furnace, aluminum soffit, fascia & eavestroughs, leaf filter gutter protection system (2020). Enjoy the convenience of a double car garage and the peace of mind that comes with owning a beautifully-updated and incredibly cared-for home. Located in a quiet, family-friendly mature and prestigious neighbourhood close to top-rated schools, parks, shopping, and convenient transit (highways 403, 407, QEW & Erindale GO)! This exceptional property offers the perfect blend of comfort, style, and location. Don't miss this rare opportunity to own a move-in ready home in one of Mississauga's most sought-after communities! Tour this one of a kind MUST SEE HOME today.
Inclusions: Stainless Steel Kitchen Appliances: Fridge, Stove, Built-In Microwave (2025 with Warranty) and Stainless Steel Bosch Dishwasher, A/C, Garage Door Remote, All existing light fixtures and Window Covering,
