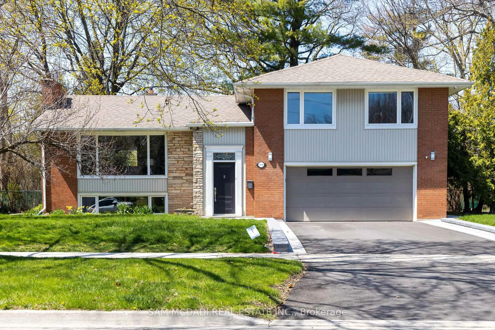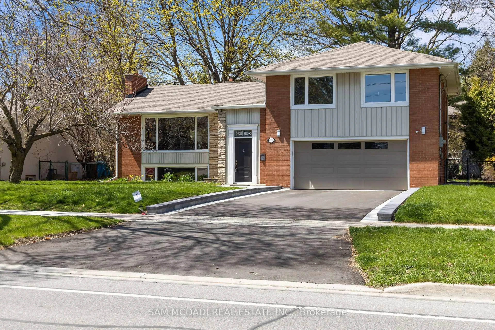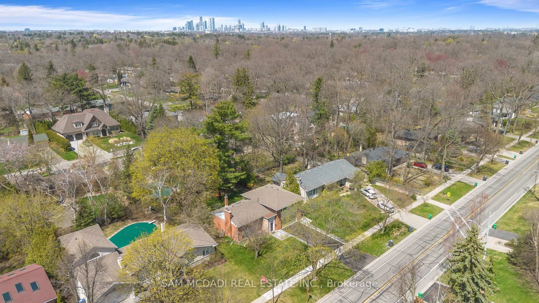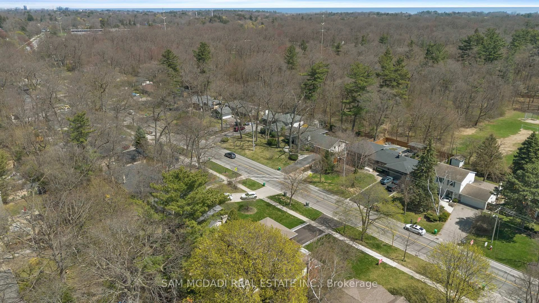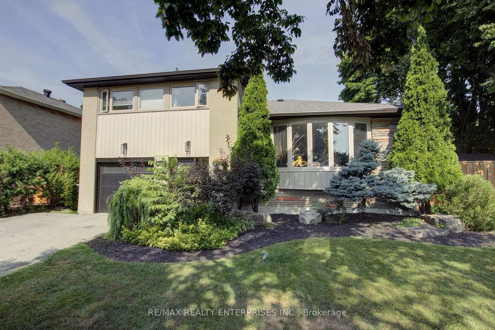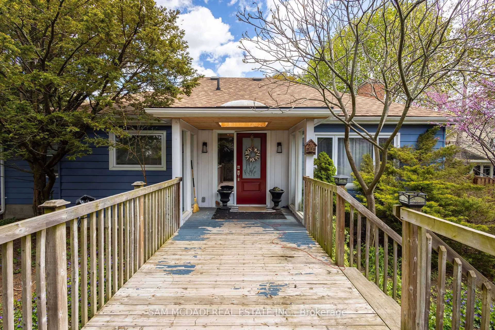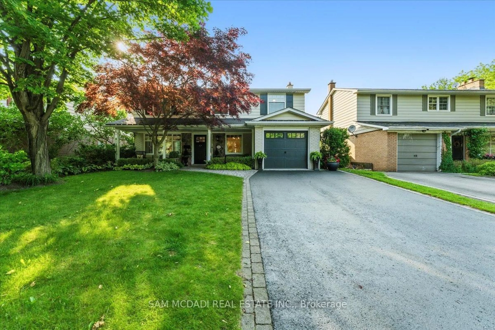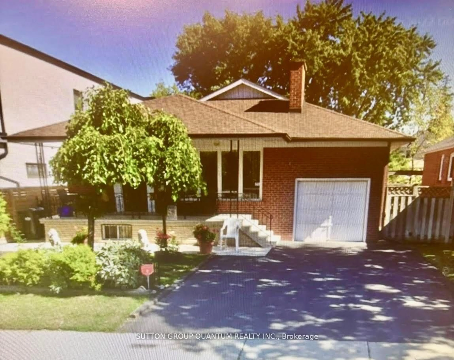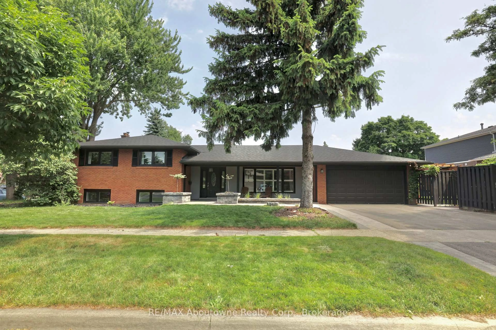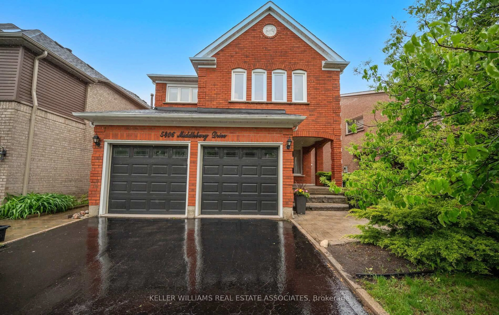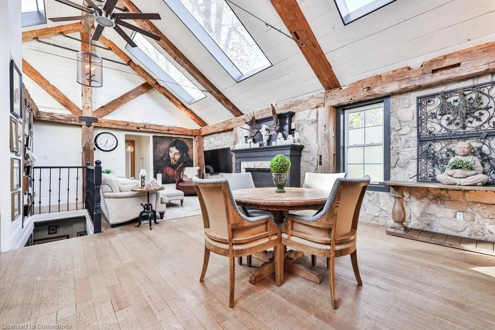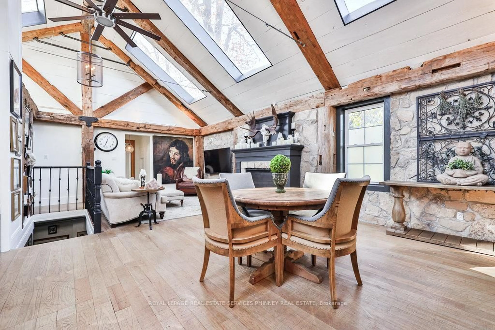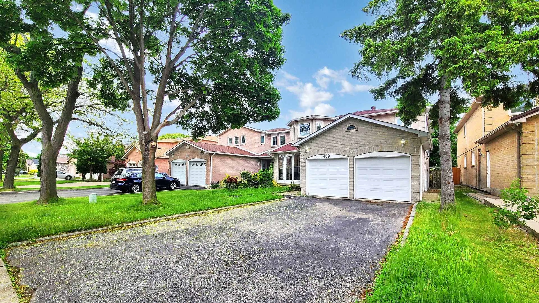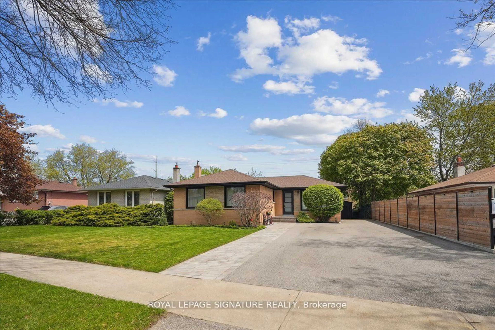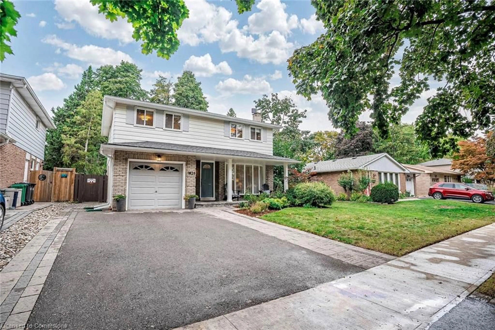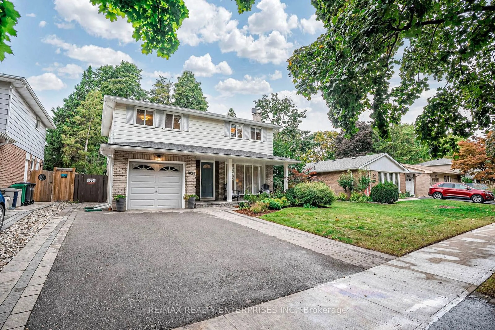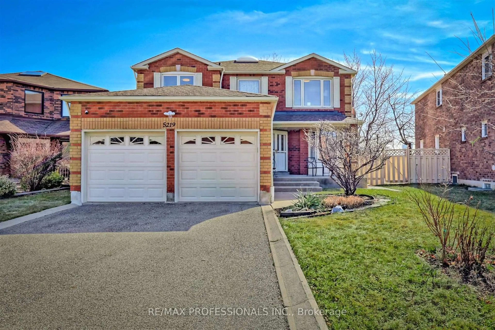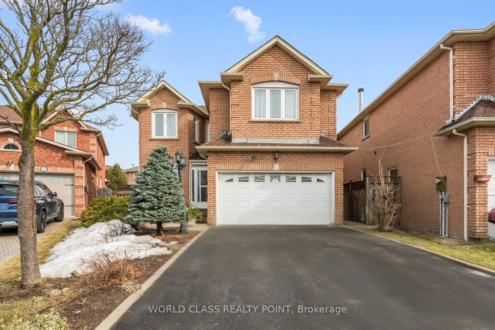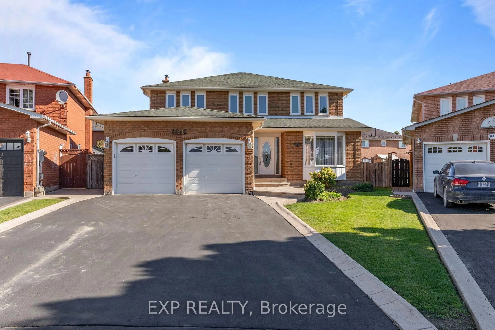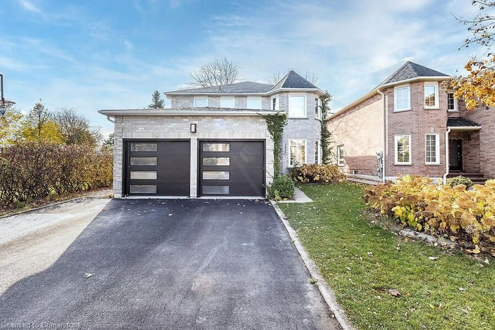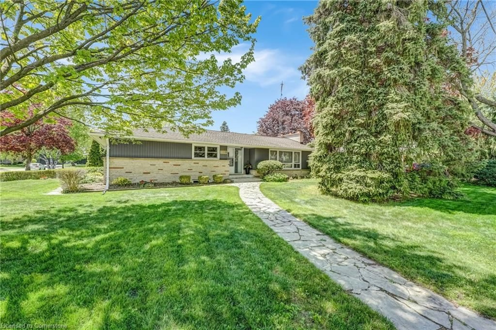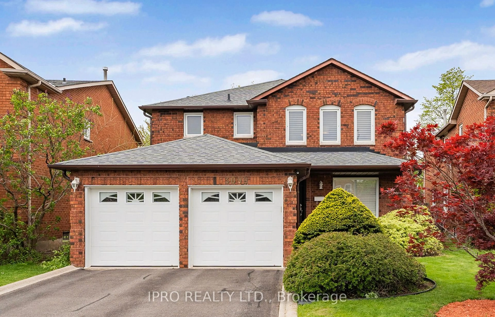1639 Truscott Dr, Mississauga, Ontario L5J 1Z5
Contact us about this property
Highlights
Estimated ValueThis is the price Wahi expects this property to sell for.
The calculation is powered by our Instant Home Value Estimate, which uses current market and property price trends to estimate your home’s value with a 90% accuracy rate.Not available
Price/Sqft$933/sqft
Est. Mortgage$6,867/mo
Tax Amount (2024)$7,687/yr
Days On Market12 days
Total Days On MarketWahi shows you the total number of days a property has been on market, including days it's been off market then re-listed, as long as it's within 30 days of being off market.49 days
Description
Wonderfully Updated 4 Bdrm Family Home Nestled In The Highly Sought After Lorne Park School District, Offering The Perfect Blend Of Style, Comfort, & Location. This Welcoming Home Boasts Numerous Upgrades & Renos, Including A Newer Furnace, A/C (appr 2021) & Mostly Newer Windows Throughout. Fresh Asphalt Driveway & Stone Patios Both The Front And Back Yards (2024), Shingles (appr. 2018). Step Inside To Discover An Updated Kitchen & Two Of The Bathrooms (appr. 2021), Gleaming Hardwood Floors On The Main & Upper Levels, & New Flooring On The Lower Level. Inground Sprinklers (Front And Back) & Security System. The Separate Entrance Provides Endless Possibilities, Including A Potential In-law Suite & Access To Garage From The Ground Level. Ideally Situated In A Fantastic, Family-Friendly Neighbourhood, You'll Be Just Steps Away From Top-Ranked Schools Like Whiteoaks Public & Lorne Park High, L.P. Library, Trails, Whiteoaks Tennis Club, Highways, Clarkson Village & Clarkson GO. Plus, Enjoy Easy Access To Lakefront Parks & Waterfront Trails, Perfect For Nature Walks & Family Adventures. This Is A Wonderful Opportunity To Own A Move-In Ready Home In One Of Mississauga's Most Coveted Communities. A Must See!
Property Details
Interior
Features
Main Floor
Living
6.13 x 3.93hardwood floor / Picture Window / Fireplace
Dining
3.29 x 3.19hardwood floor / Large Window / O/Looks Backyard
Kitchen
5.08 x 4.23Renovated / Skylight / Pot Lights
Exterior
Features
Parking
Garage spaces 2
Garage type Built-In
Other parking spaces 4
Total parking spaces 6
Property History
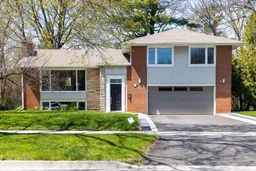 41
41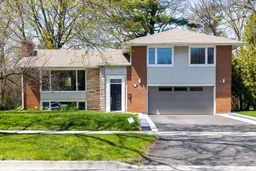
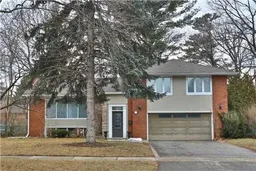
Get up to 1% cashback when you buy your dream home with Wahi Cashback

A new way to buy a home that puts cash back in your pocket.
- Our in-house Realtors do more deals and bring that negotiating power into your corner
- We leverage technology to get you more insights, move faster and simplify the process
- Our digital business model means we pass the savings onto you, with up to 1% cashback on the purchase of your home
