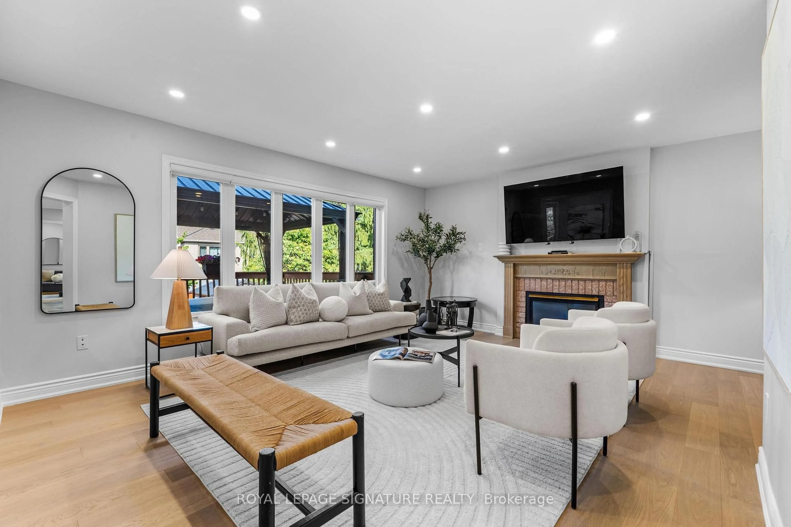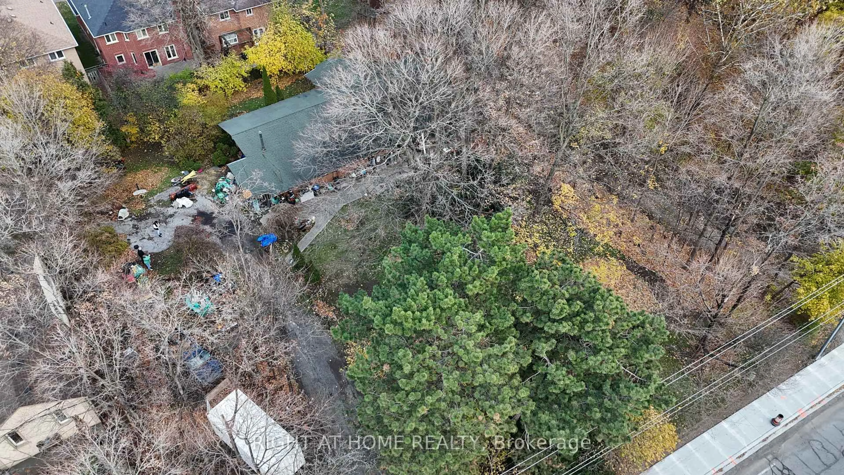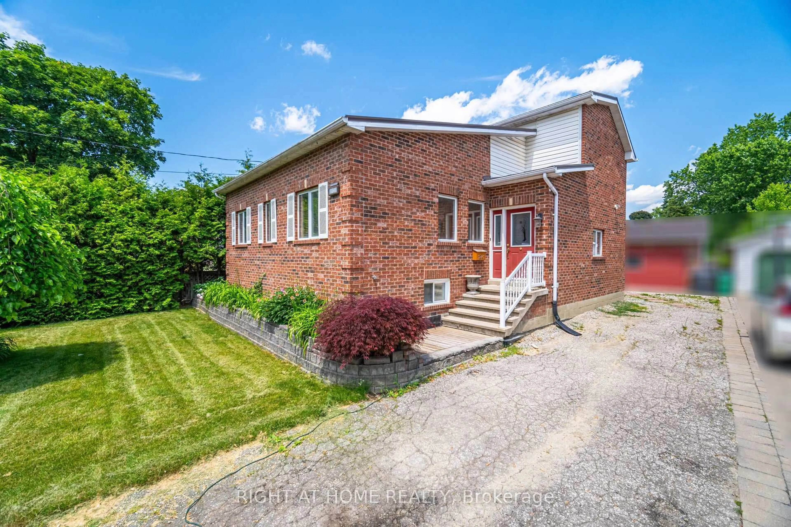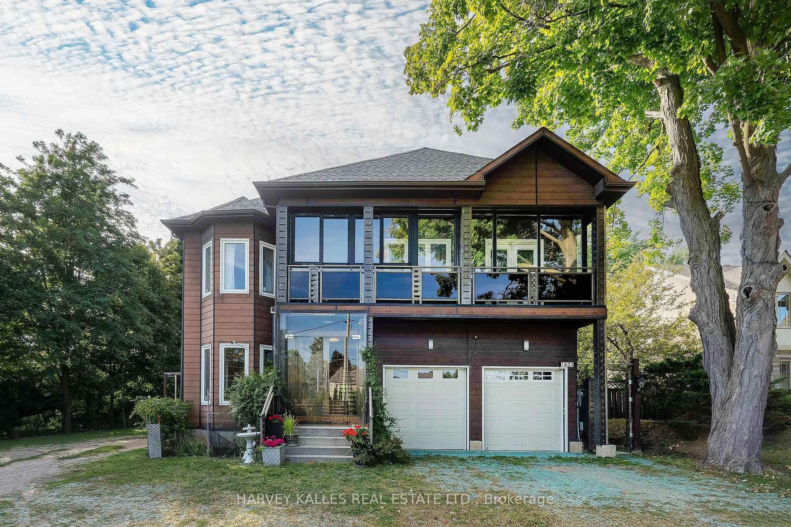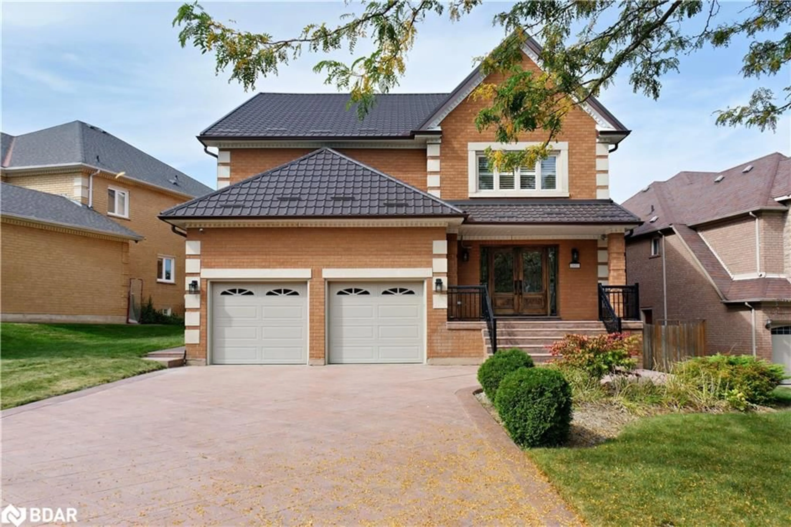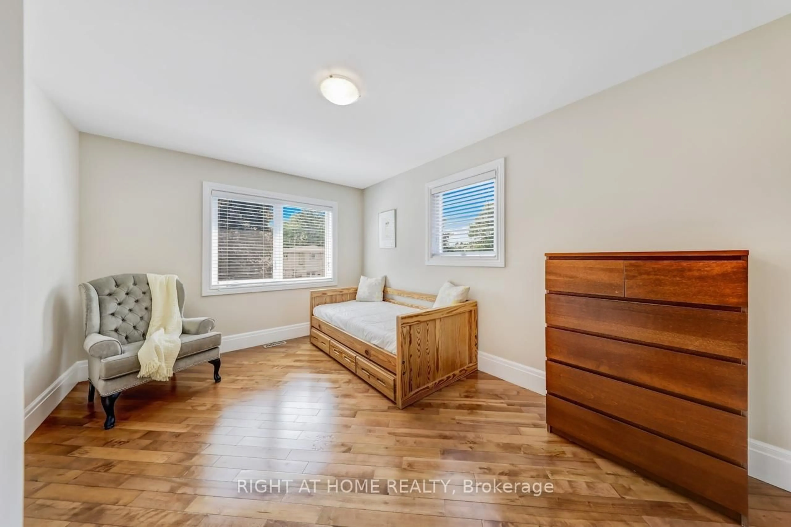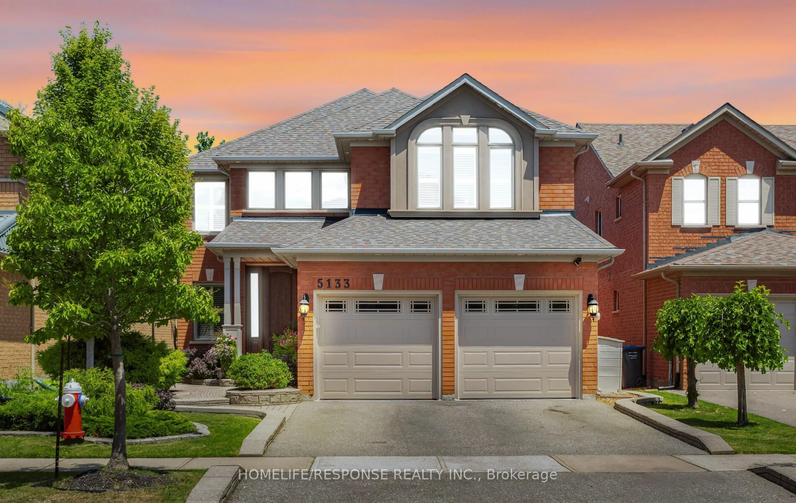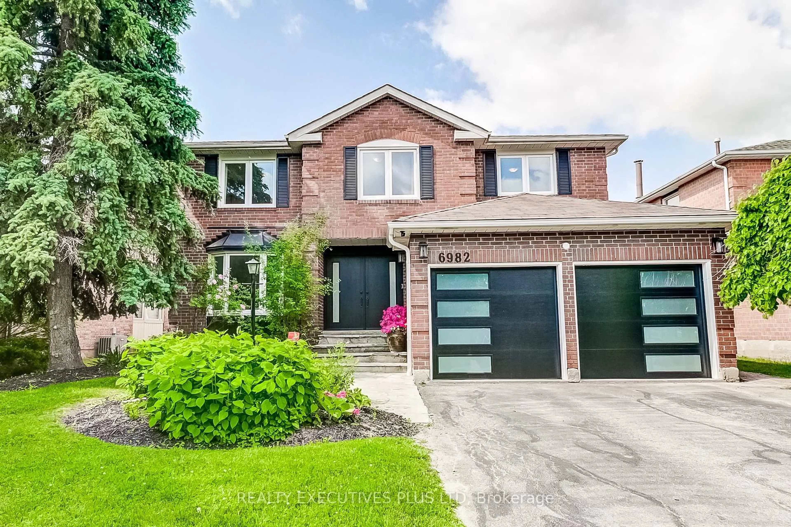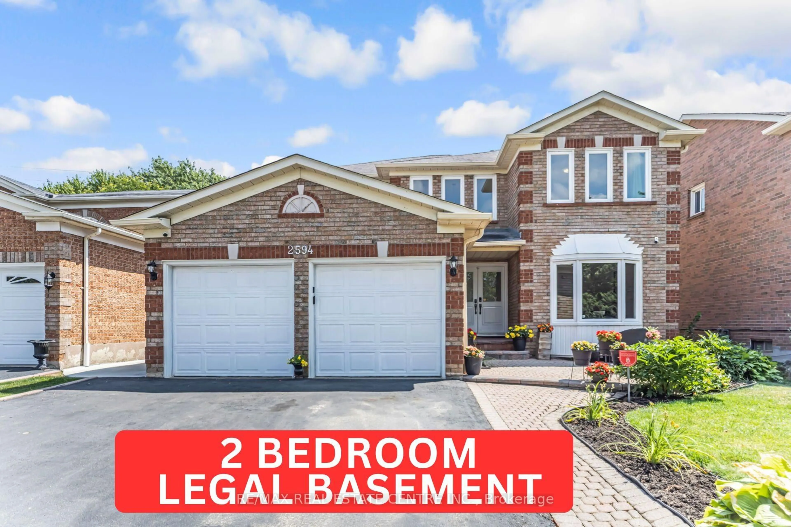A Spacious Family Retreat In The Heart Of Erin Mills. Welcome To 2938 Wisteria Court. A Spacious And Elegant Home Tucked Away On A Quiet, Private Court In One Of Mississauga's Most Sought-After Neighbourhoods. This Beautifully Maintained 4-Bedroom + Den + Upstairs Study Home Offers 3,422 Sq. Ft. Of Refined Living Space (Per MPAC). Perfect For Comfortable Family Living And Entertaining. The Kitchen Is Equipped With Stainless Steel Appliances, A Modern Backsplash, And A Clear View Into The Warm And Inviting Family Room With Fireplace Creating A Natural Hub For Gatherings. Host Formal Dinners In The Dedicated Dining Room, And Enjoy A Productive Work-From-Home Setup In The Main Floor Study. Gleaming Hardwood Floors Run Throughout The Main Level, Anchored By A Stunning Winding Staircase That Leads To The Second Floor. California Shutters Add Both Charm And Privacy Throughout The Home.The Primary Suite Is A True Retreat, Featuring A 5-Piece Ensuite And His & Hers Walk-In Closets. Upstairs, A Semi-Ensuite Bath Serves One Bedroom, While The Other Two Share A Convenient Jack & Jill Bathroom Ideal For A Growing Family.The Fully Finished Basement Offers Versatile Additional Space Perfect For A Recreation Room, Home Gym, Or Guest Suite.Located Just Minutes From Erin Mills Town Centre, Top-Rated John Fraser Secondary School, Parks, And All Your Everyday Essentials, This Home Offers The Perfect Balance Of Luxury And Location. A Rare Find In A Quiet, Family-Friendly Neighbourhood. Don't Miss The Opportunity To Make It Yours. EXTRAS: Existing: Fridge, Stove, Rangehood (As-is), Dishwasher, Washer & Dryer, All Electrical Light Fixtures, All Window Coverings, Furnace, Central Air Conditioner, Garage Door Opener + Remote, Fridge Dispenser (As-Is), Central Vacuum (As-Is).
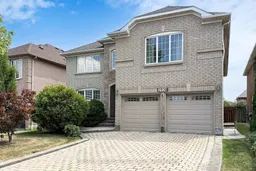 46
46

