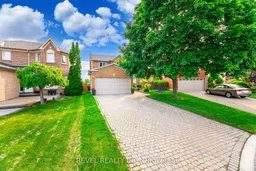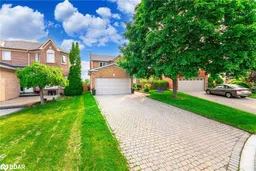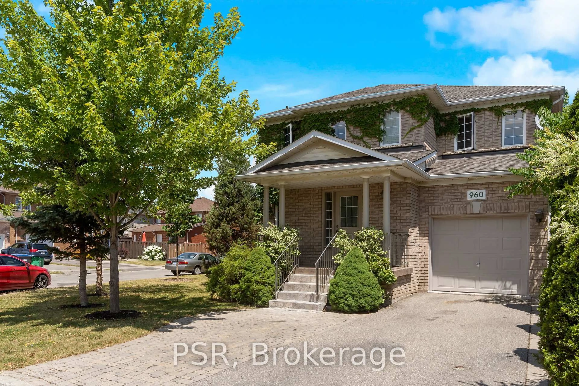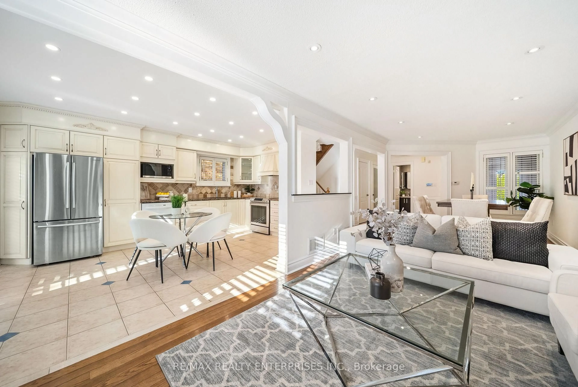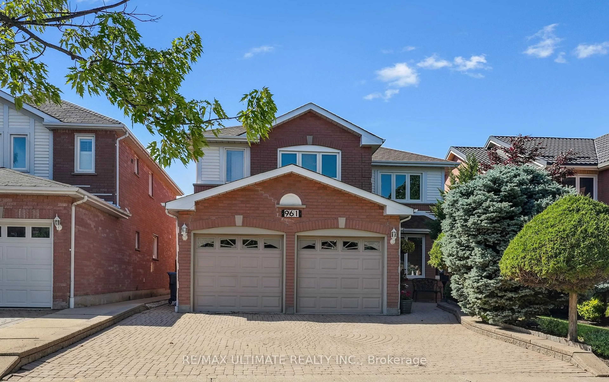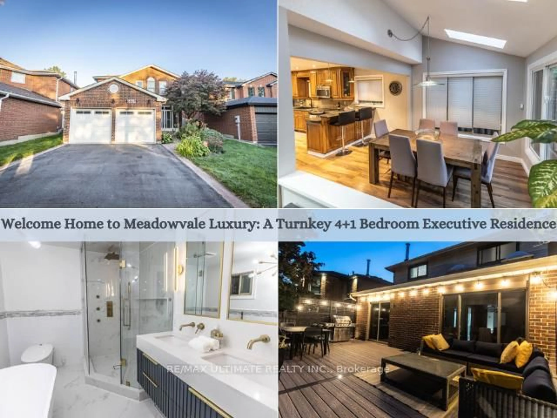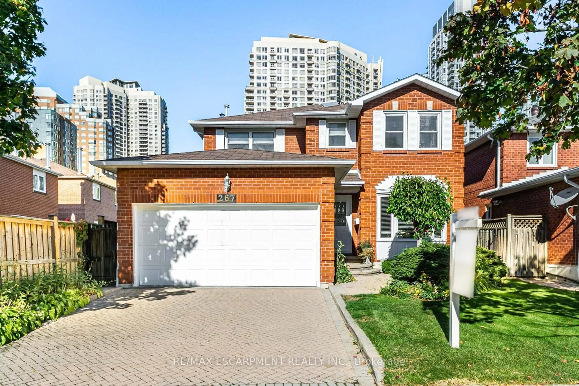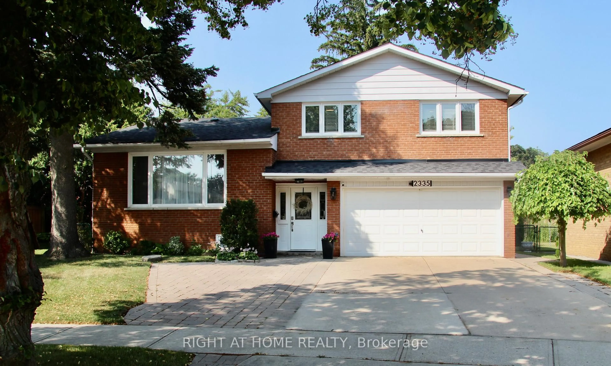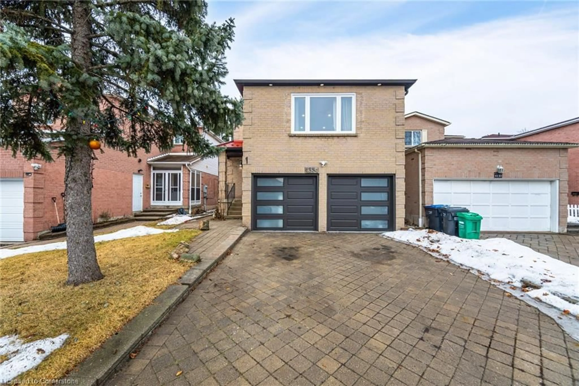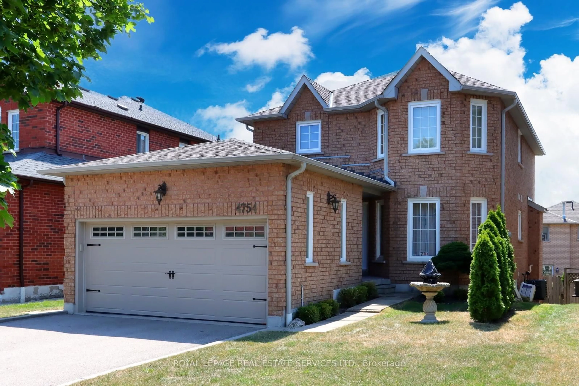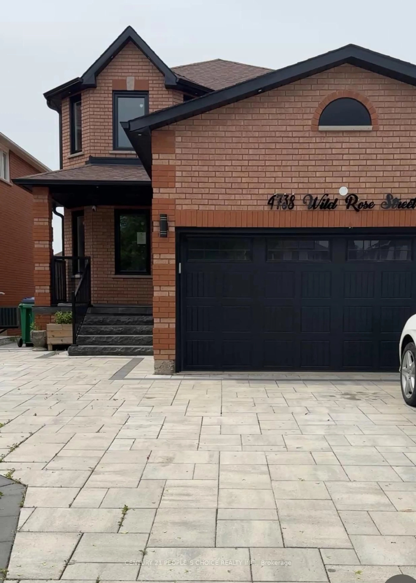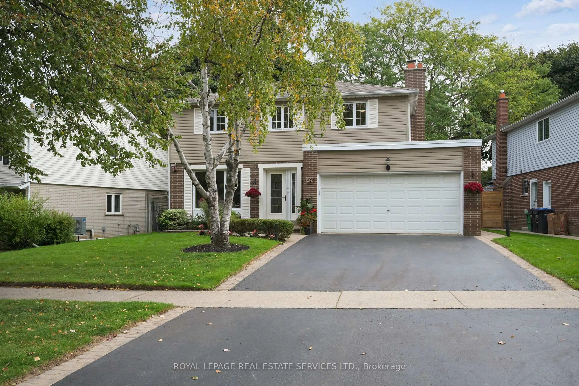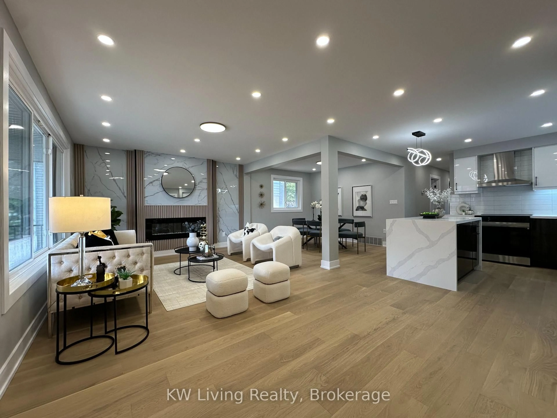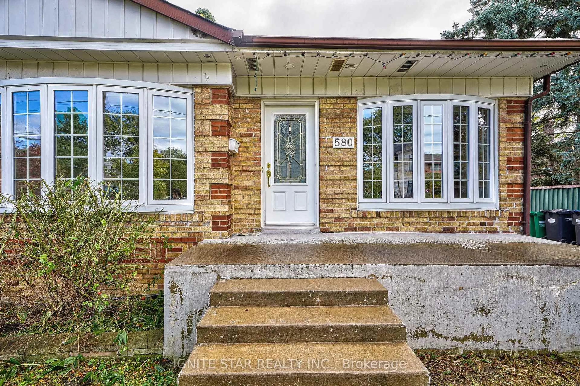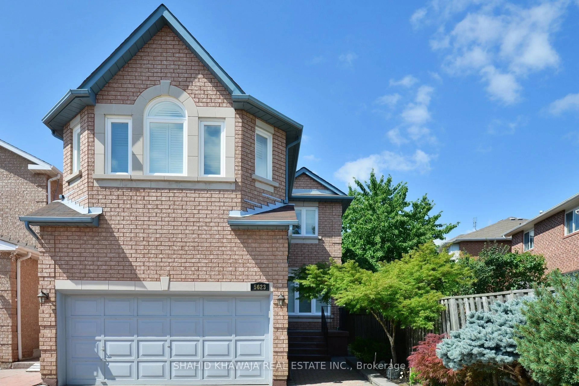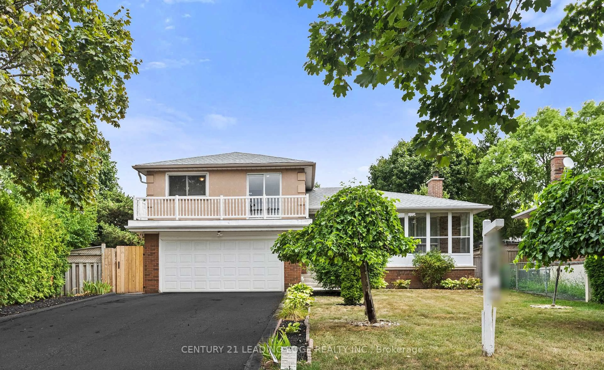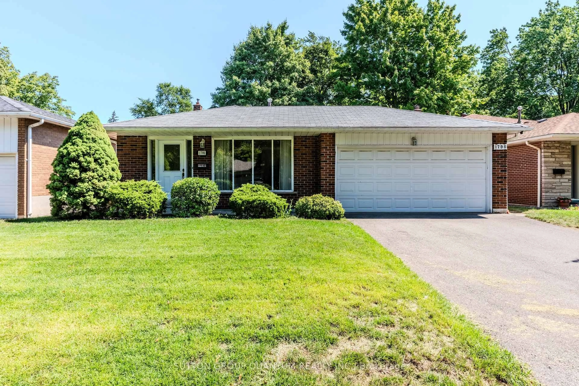Welcome to 5220 Buttermill Court, Mississauga, tucked away on a quiet cul-de-sac where kids can safely play ball hockey or basketball, and neighbours still wave hello. This tree-lined street offers a warm, community feel, just 5 minutes from downtown Mississauga, Square One, Hwy 403, shopping, dining, and transit... the perfect location for those who crave a vibrant lifestyle with suburban charm! This well-kept home features 3 spacious bedrooms, including a massive primary suite with its own separate den - ideal as a nursery, home office, makeup room, or private retreat. The upper level also offers 2 full bathrooms, making it truly functional for everyday living! The refreshed kitchen features stone countertops and a generous eat-in area which is flooded by natural light, and overlooks the perfectly manicured backyard (which is a slight pie shape with 49 FEET WIDTH at the back!!) The formal living & dining rooms are perfect for hosting, and the cozy family room (with fireplace!) is perfect for movie nights and relaxed evenings. The lower level is unfinished BUT offers endless potential - create your dream rec room, gym, or in-law suite - there's a BIG window down there, so check with the city to figure our your future separate entrance possibilities! Paring 4 SIX TOTAL (no sidewalk) This is a home with heart, loved by the same owners for over a decade, and absolutely move-in ready. An absolute TREAT at this price point! Welcome home!
Inclusions: Fridge, stove, dishwasher, washer, dryer, all electrical light fixtures, all window coverings.
