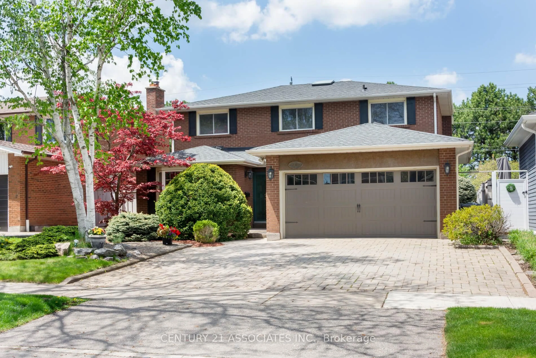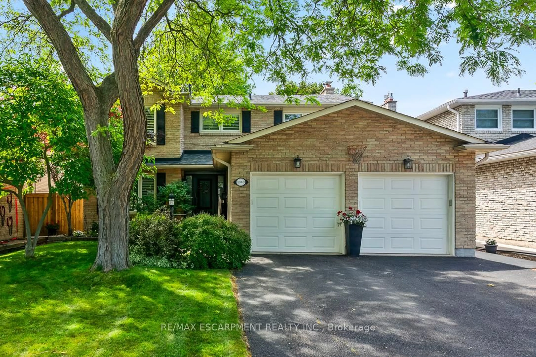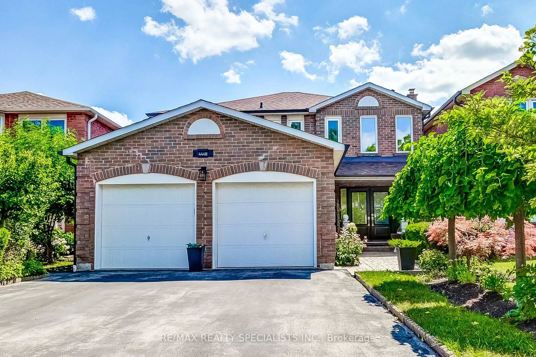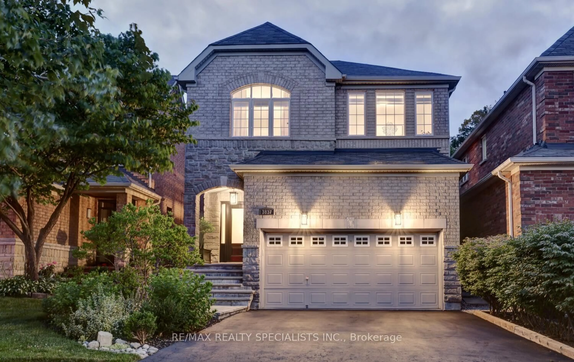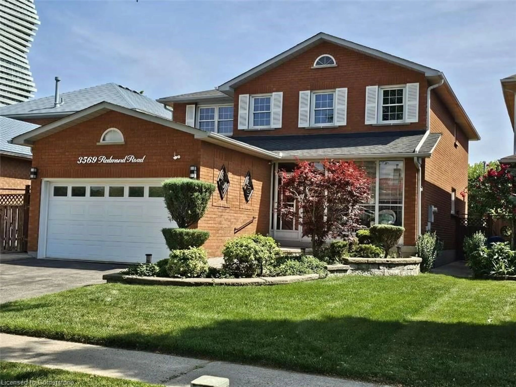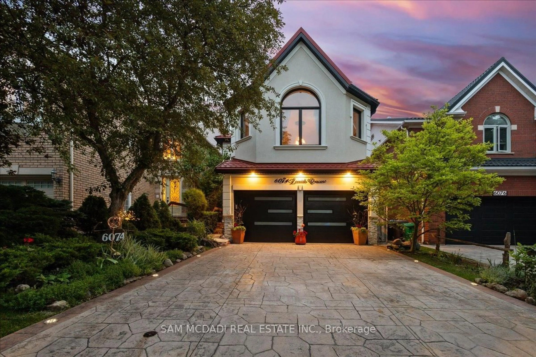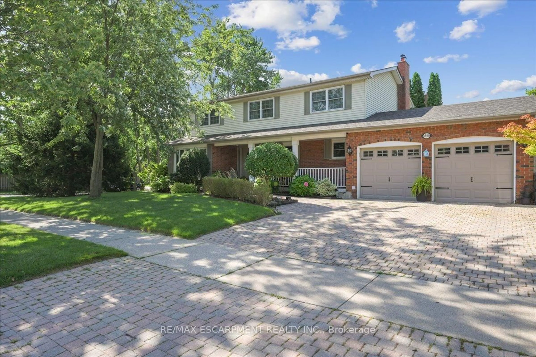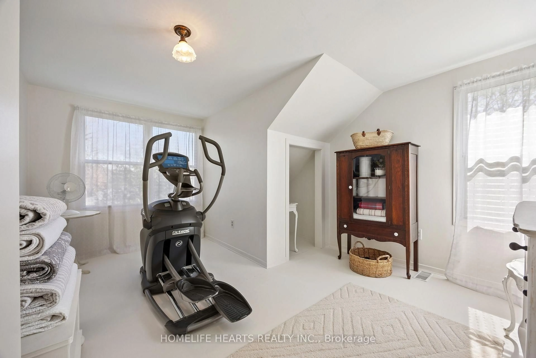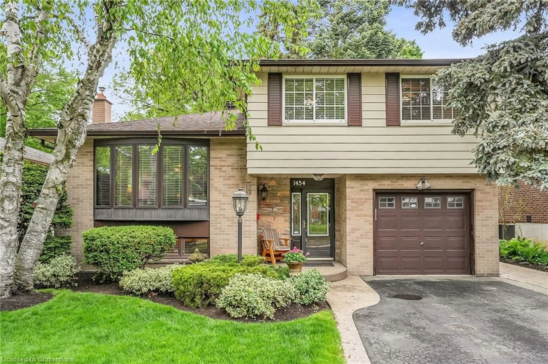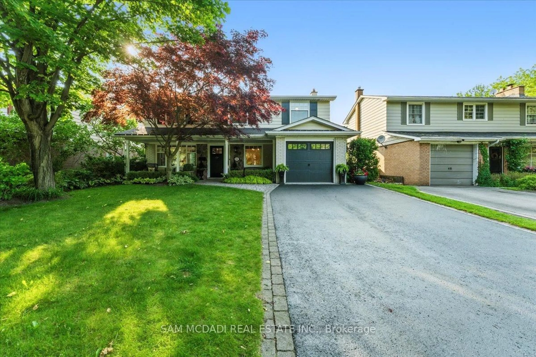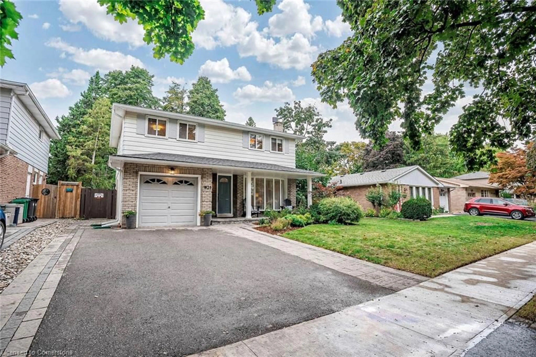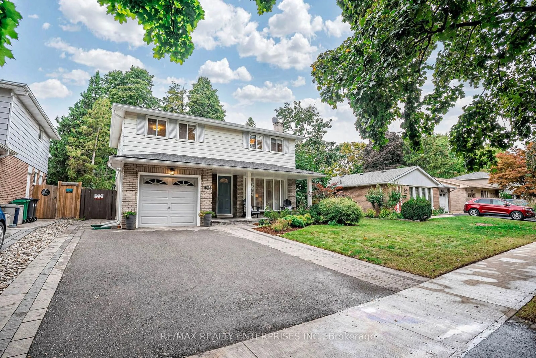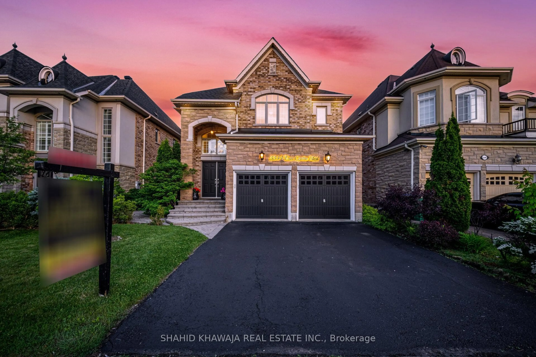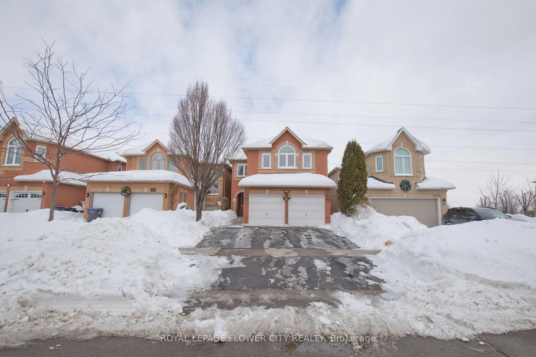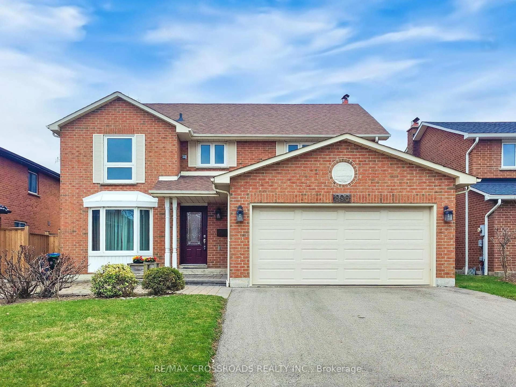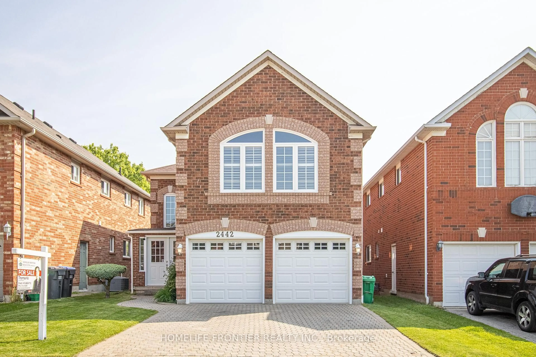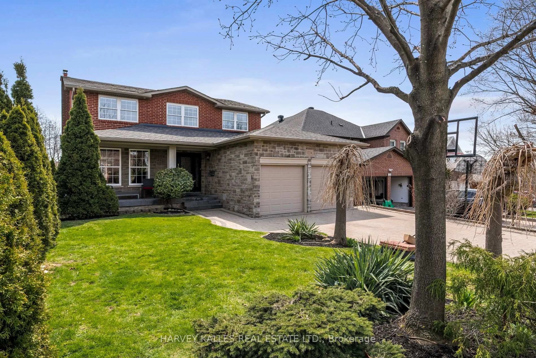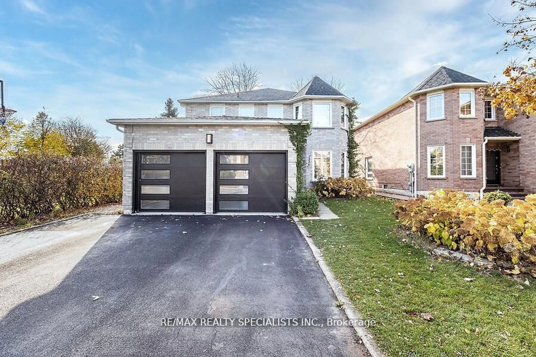Welcome to 741 Fletcher Valley Crescent! This beautifully renovated 4-bedroom, 3-bathroom home is nestled on a peaceful, tree-lined crescent, just south of Lakeshore and steps away from the Rattray Marsh Conservation Trail and Lake Ontario. The sun-drenched interior is nothing short of spectacular, while the professionally landscaped outdoor entertainment area, complete with an inground swimming pool, ensures you'll never want to leave. The main floor features a cozy living room with a wood-burning fireplace, a dining room with a sliding glass door walkout to the yard and pool, and a stunningly renovated kitchen with Caesarstone countertops overlooking a spacious family room. Hardwood floors throughout, smooth ceilings, pot lighting, and skylights are just a few of the recent updates. Retreat to the large primary bedroom, complete with a luxurious 5-piece ensuite. The upper level also boasts three generously sized bedrooms, each with large closets and bright windows, and a renovated 3-piece bathroom. The fully finished lower level offers a bright, expansive rec room with built-in cabinetry, above-grade windows, and plenty of storage. Two walkouts from the kitchen and family room lead to a large entertainment deck, perfect for enjoying the beautifully landscaped yard and fenced-in swimming pool. This property is truly a gem, located in a charming neighborhood on a large and private cul de sac, and an excellent school district. Ideal for raising a family, this home is ready for you to turn the key and start living your dream life!
Inclusions: All appliances (fridge, cooktop, dishwasher, built-in microwave, oven, washing machine, dryer, freezer), all bathroom mirrors, existing Hunter Douglas blinds, garage door opener and remote, workbench in garage, pool safety cover, pool pump ('24), front and back irrigation, whole home surge protector, owned water heater, smooth ceilings. DO NOT DELAY. This gem of a family home will not last long.
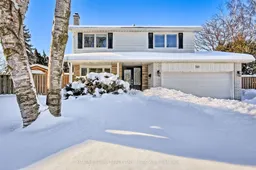 17
17

