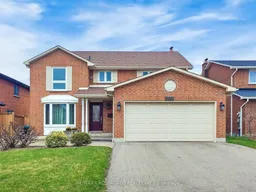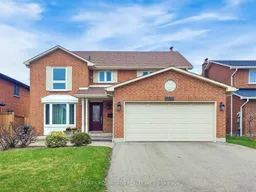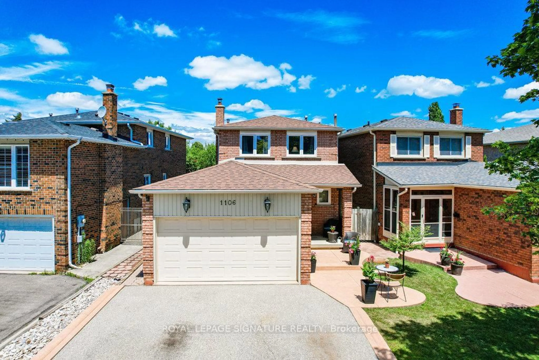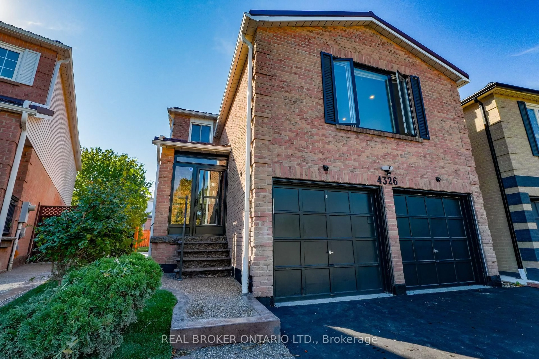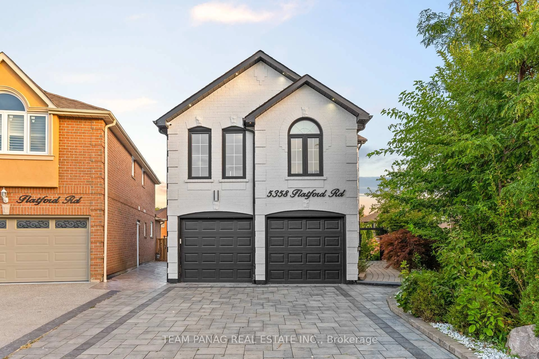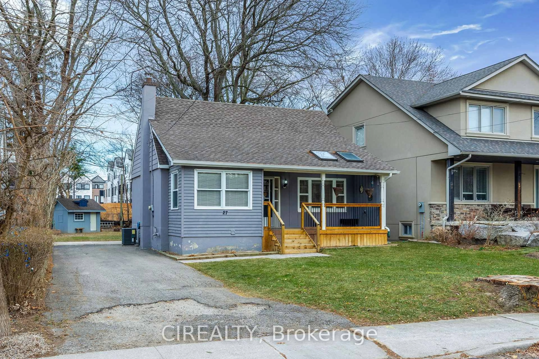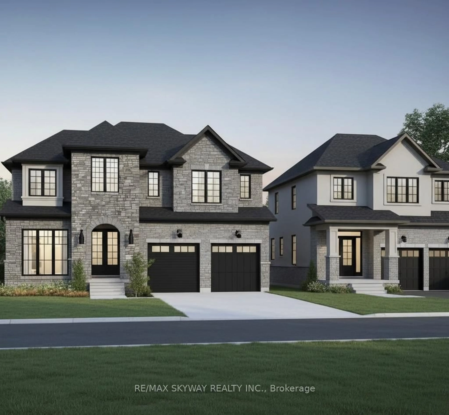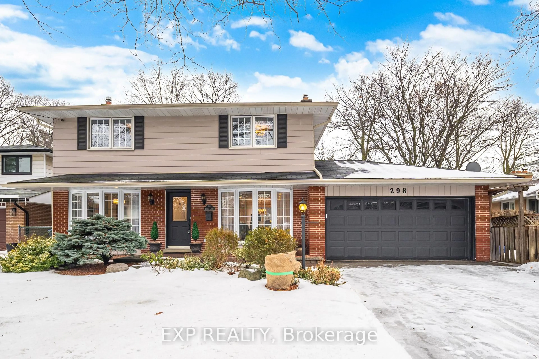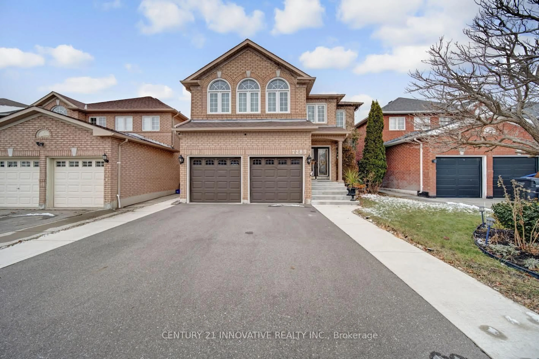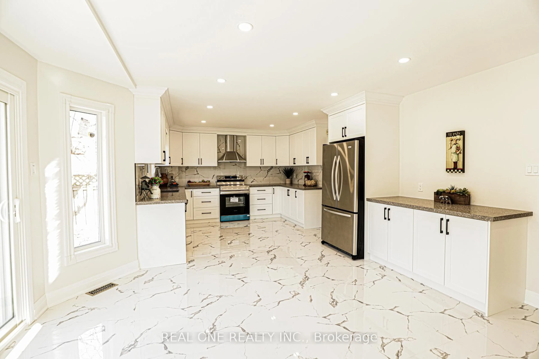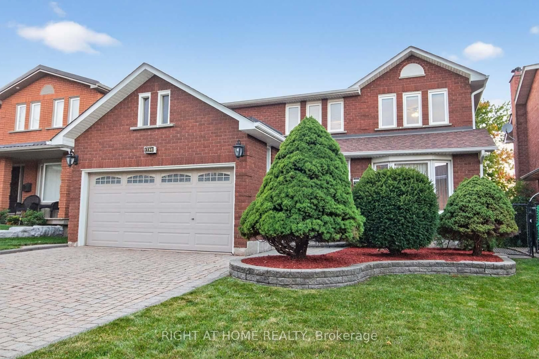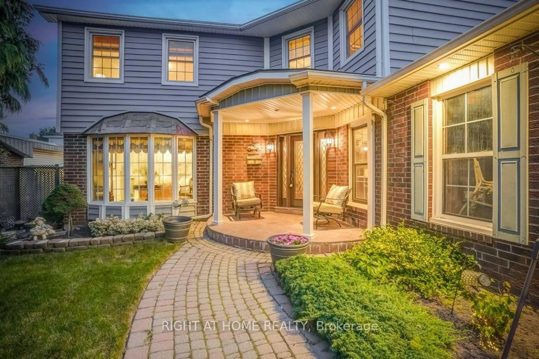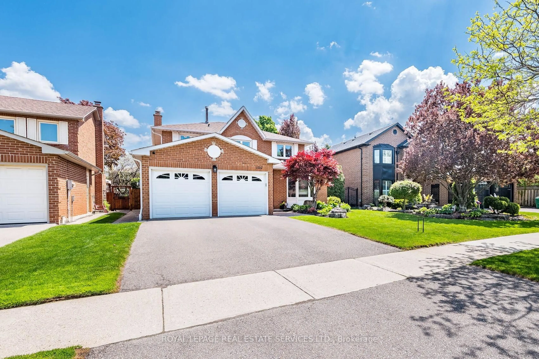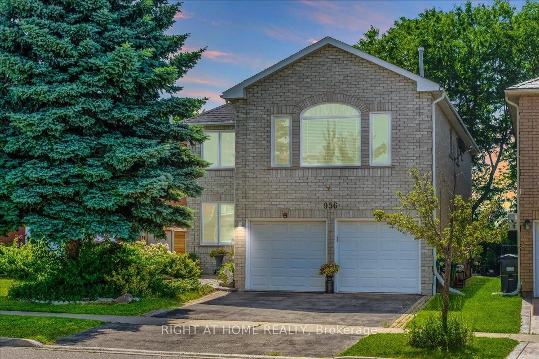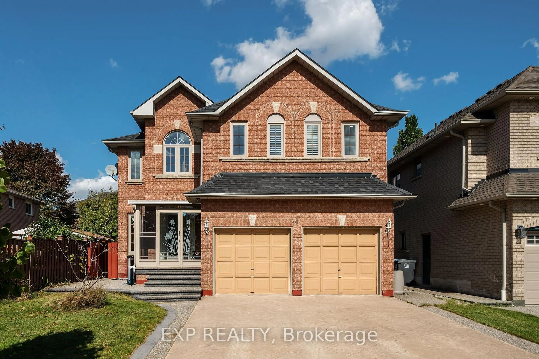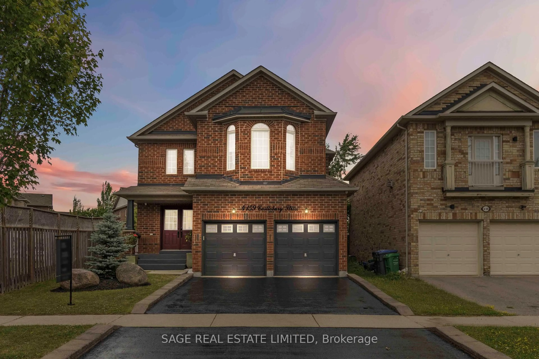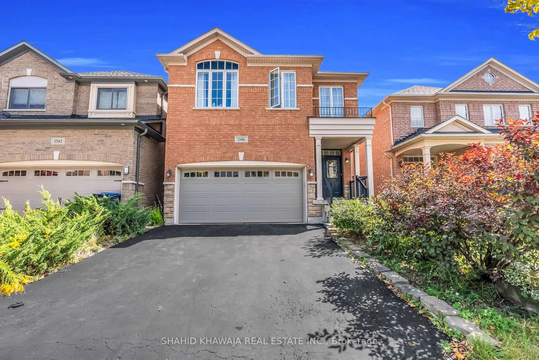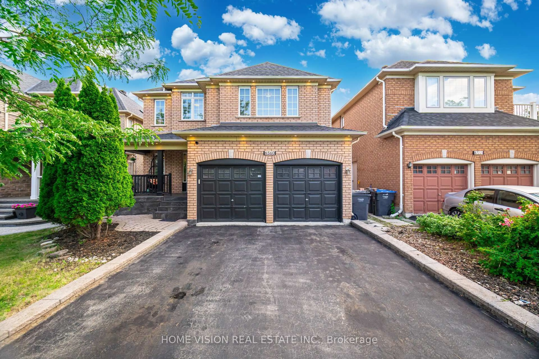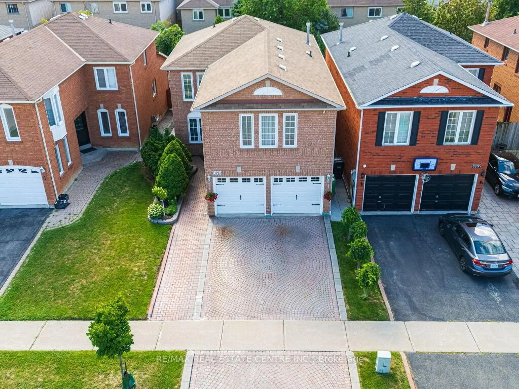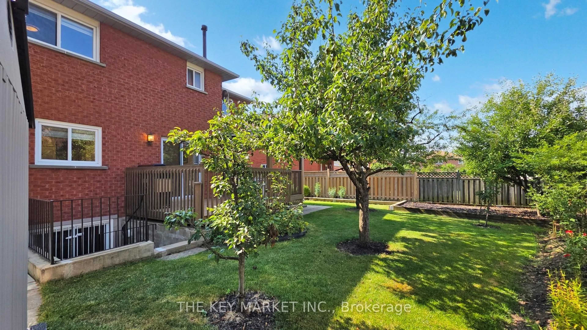Step inside this warm and inviting home, proudly owned and lovingly maintained by the same family for 37 years. From the moment you enter the welcoming foyer, you'll feel the care and attention that been poured into every corner. The sun-filled living and family rooms feature smooth ceilings, pot lights, and gleaming hardwood floors, creating the perfect setting for everyday living and special gatherings. Freshly painted on the main and second floors, the home feels bright, clean, and move-in ready. The gourmet kitchen is designed for both function and enjoyment, with a dedicated breakfast area framed by three-sided picture windows overlooking the lush backyard. Imagine starting your mornings here, bathed in sunlight with a view of the garden. A new stainless steel dishwasher and range hood, plus a newer fridge and stove, complete this well-equipped space. Step out onto the vinyl deck to enjoy your morning coffee or summer BBQs in the private, fully fenced backyard. Upstairs, you'll find four generously sized bedrooms, offering space for a growing family or visiting guests. The primary bedroom ensuite has been refreshed with a brand-new vanity and mirror, adding a modern touch. There is even potential for an additional bathroom or customization to suit your lifestyle. Head down to the finished basement, where newer laminate flooring creates a cozy space for movie nights, a home office, or a playroom. Set on a quiet, tree-lined street in the highly desirable Rathwood community, you're just a short walk to schools, parks, and shopping, with easy access to highways 401, 403, and QEW for a smooth commute. This is more than just a house its a home filled with history, comfort, and room to grow. Don't miss the chance to make it your own.
Inclusions: New ceiling lights, window coverings in living and dining room, newer stainless steel fridge, stove, new dishwasher, washer and dryer, new vanity and mirror in master bedroom ensuite, electrical fireplace in the basement. Owned hot water heater. Home inspection report is available.
