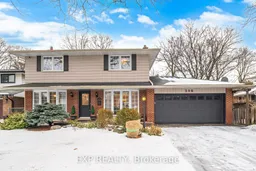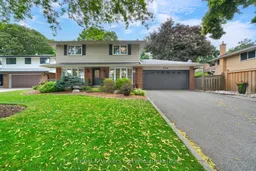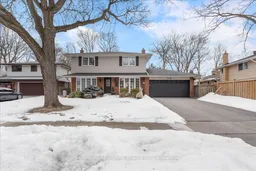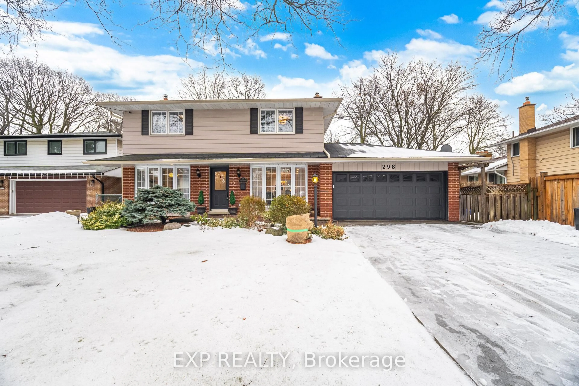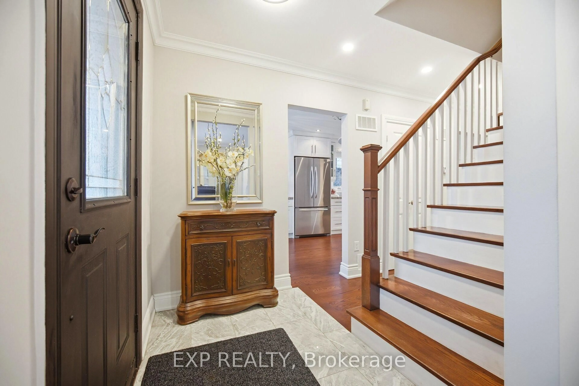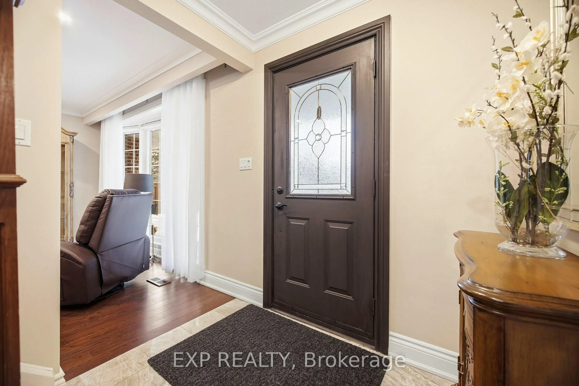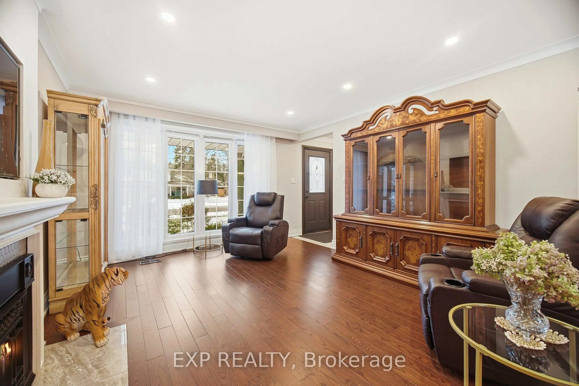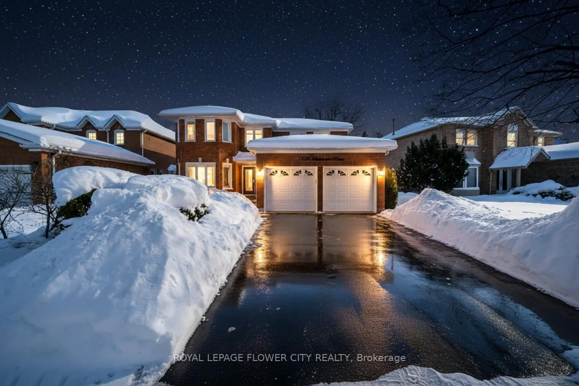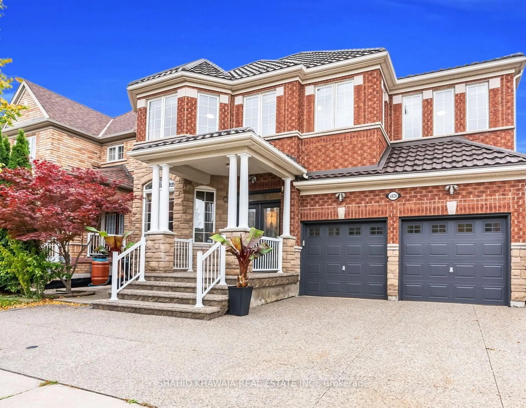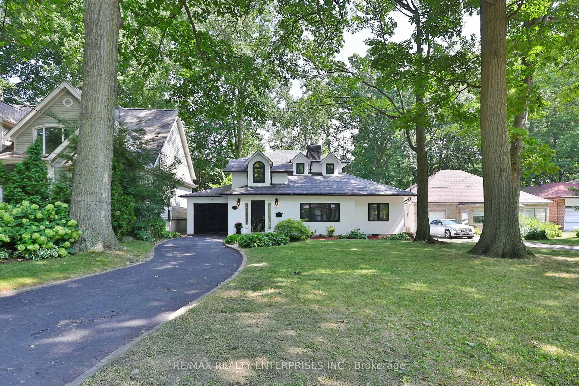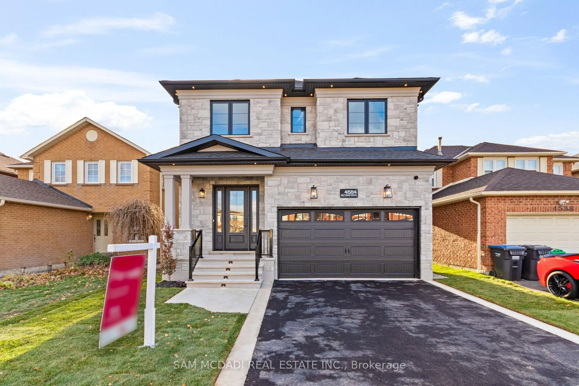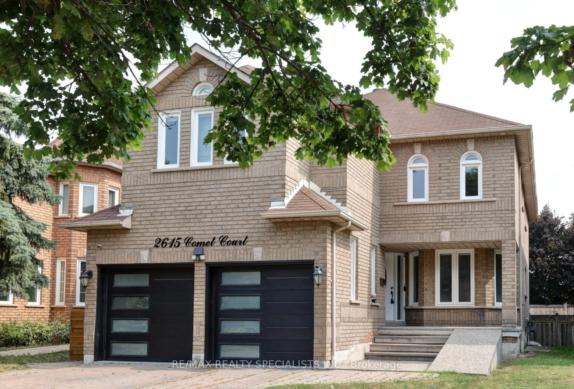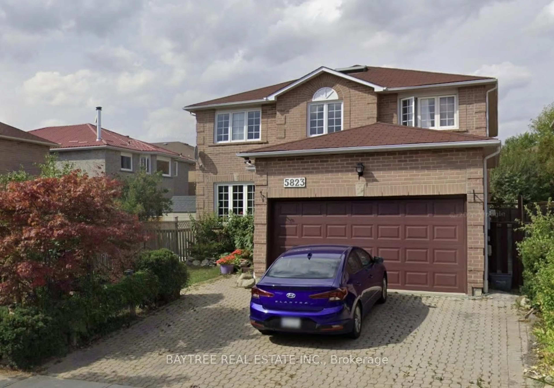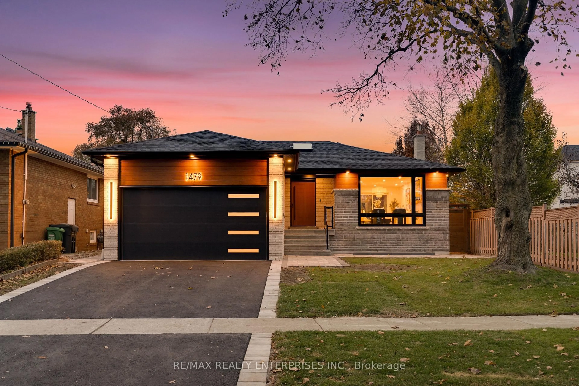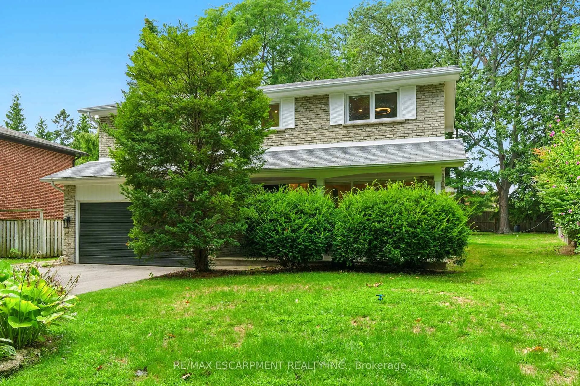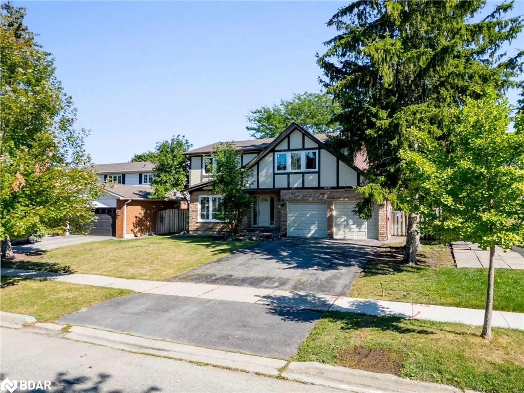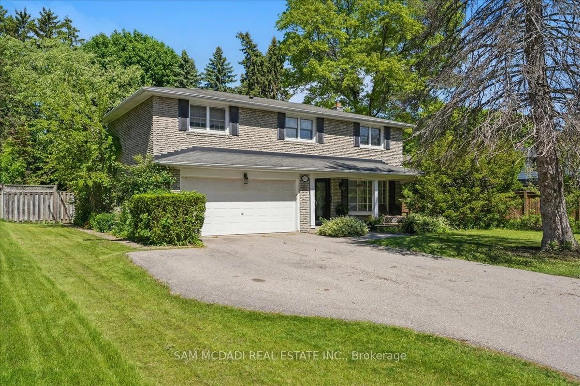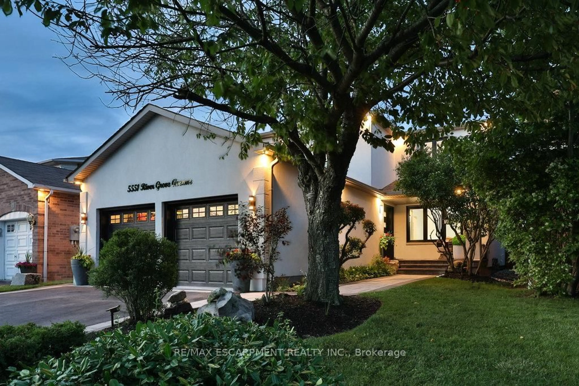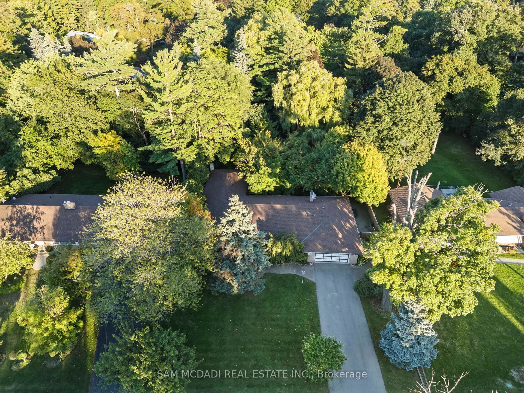298 Edrich Crt, Mississauga, Ontario L5A 1R3
Contact us about this property
Highlights
Estimated valueThis is the price Wahi expects this property to sell for.
The calculation is powered by our Instant Home Value Estimate, which uses current market and property price trends to estimate your home’s value with a 90% accuracy rate.Not available
Price/Sqft$886/sqft
Monthly cost
Open Calculator
Description
Welcome to a rare offering on one of Mississauga's most coveted courts - where privacy, space, and lifestyle come together on an impressive 61 x 125 ft premium lot surrounded by mature trees.This immaculate 4-bedroom, 4-bathroom detached home is the kind of property families wait for. Thoughtfully upgraded and beautifully maintained, it delivers elegance, comfort, and true move-in-ready living.The heart of the home is the stunning renovated kitchen featuring granite countertops, stainless steel appliances, an induction cooktop, and a bright breakfast area overlooking your backyard retreat. The sun-filled living room, framed by large bay windows, welcomes natural light throughout the day. Hardwood floors on the main and second levels, pot lights, crown moldings, oversized baseboards, and a skylight in the main bath add timeless character and warmth. Upstairs offers generous bedrooms and well-appointed bathrooms, while the finished basement provides exceptional bonus space with pot lights and a 3-piece bath - perfect for a recreation room, home office, gym, or growing family needs. Step outside and experience your own private south-facing backyard oasis - sun-drenched all day long. Designed for entertaining and unforgettable summers, it features an inground pool, professional landscaping, interlock patios and walkways, a pool house/shed, and an inground sprinkler system. This is more than a backyard - it's a lifestyle. Additional highlights include two fireplaces, a true 2-car garage, parking for four vehicles, newer furnace and A/C, and an owned hot water tank. Located close to top-rated schools, parks, shopping, transit, and major highways, this home checks every box for families seeking space, quality, and location. Properties like this rarely come available. See it before someone else calls it home.
Property Details
Interior
Features
Main Floor
Foyer
5.0 x 1.88Kitchen
5.53 x 3.0Eat-In Kitchen / B/I Oven / Granite Counter
Breakfast
3.0 x 2.57Library
4.19 x 3.81Combined W/Dining / Fireplace / hardwood floor
Exterior
Features
Parking
Garage spaces 2
Garage type Attached
Other parking spaces 4
Total parking spaces 6
Property History
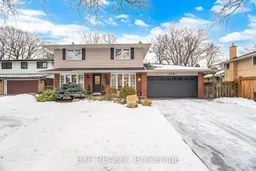 42
42