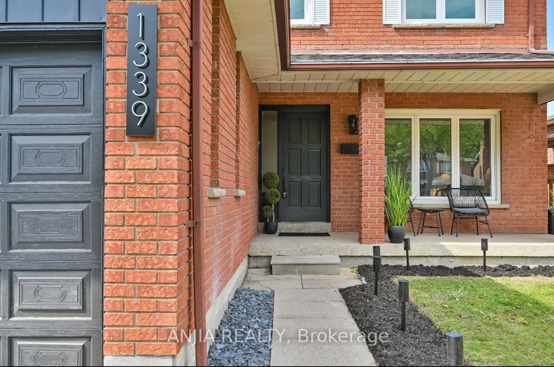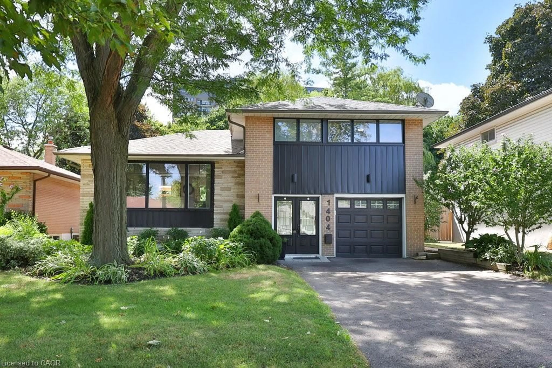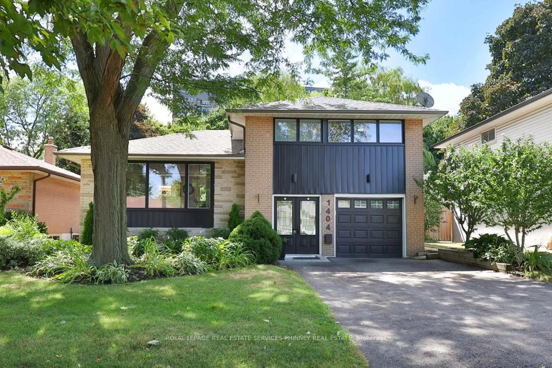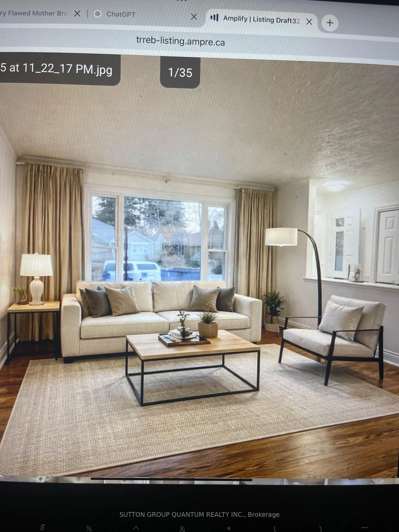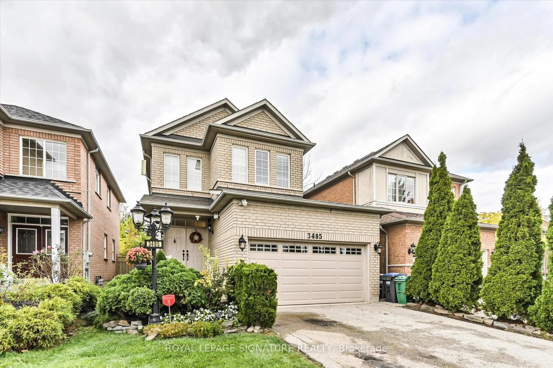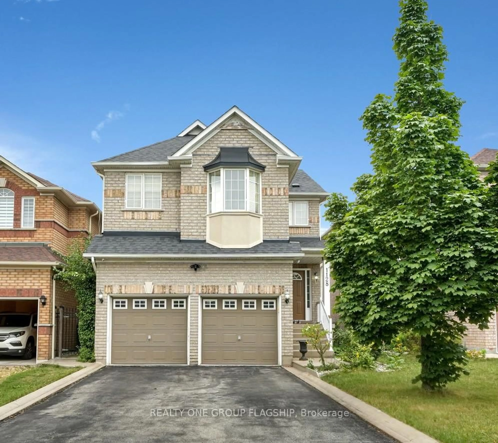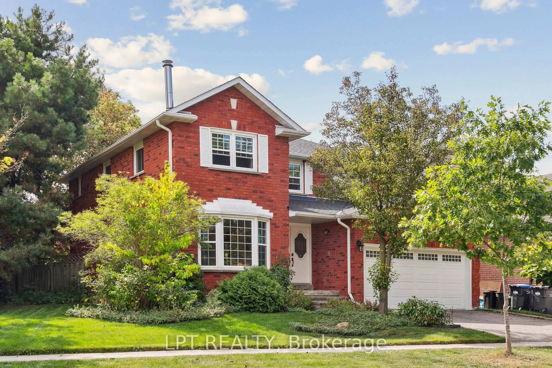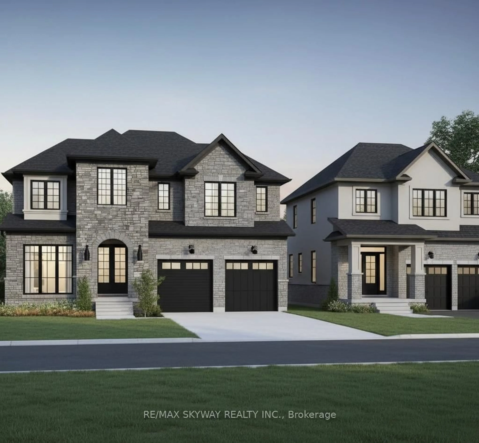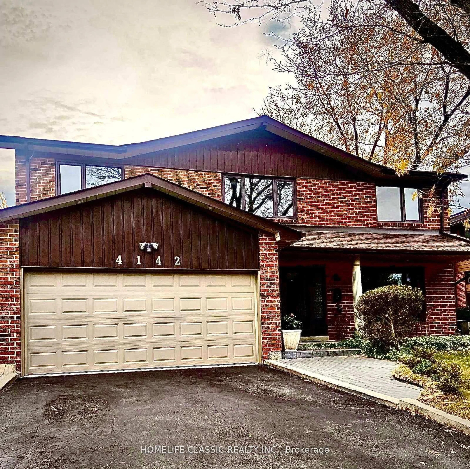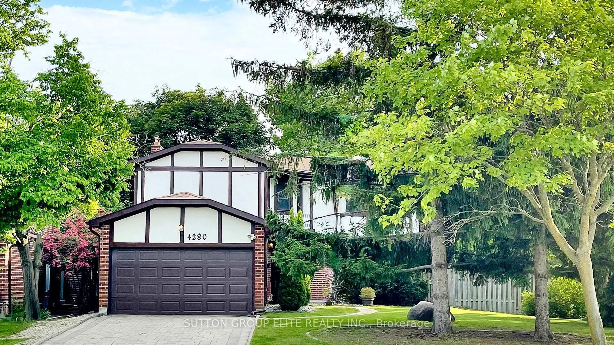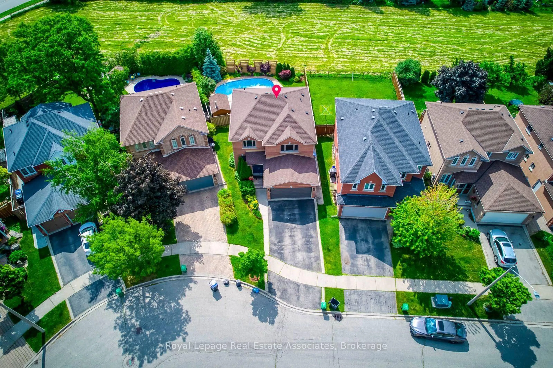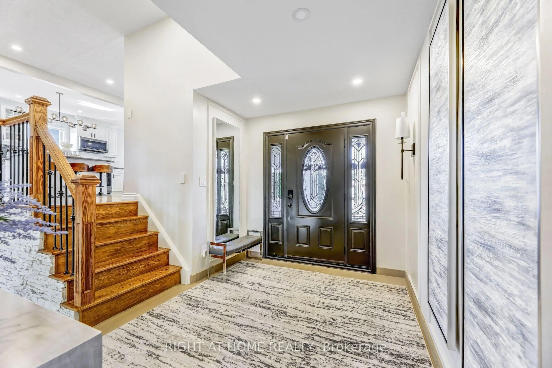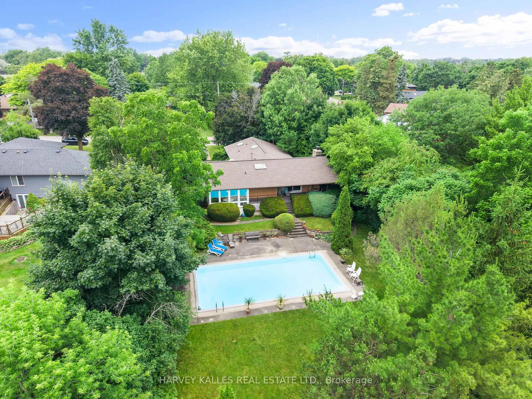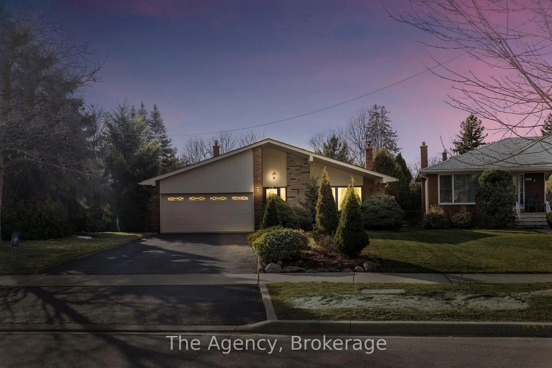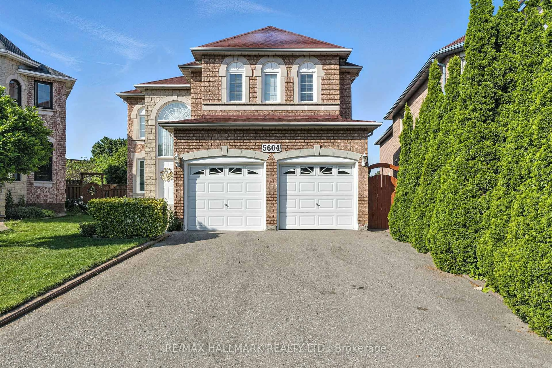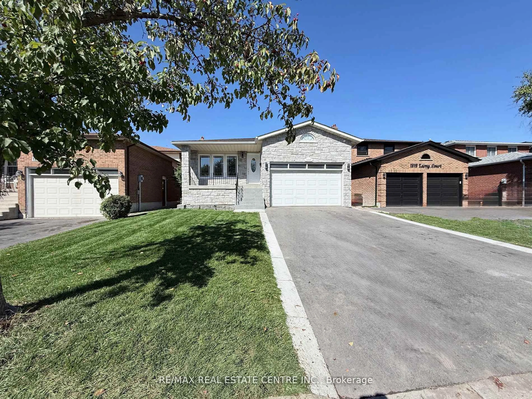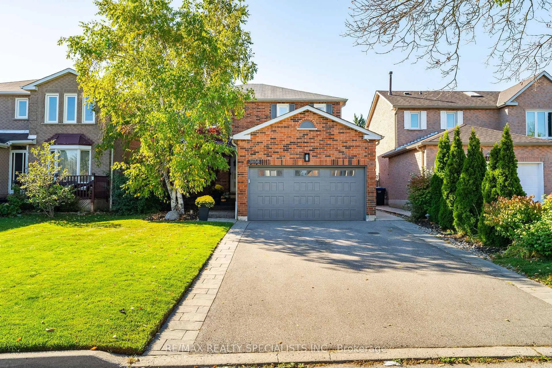This turn-key, 4-bedroom, 4-bathroom, family-sized home is located in the heart of highly sought after Rockwood Village! Here you will find lovingly landscaped gardens and a most gorgeous outdoor suburban oasis! This well-maintained home is ideally located on a tranquil, family friendly Crescent in a high-ranking school district. It enjoys an updated kitchen, 4 upgraded baths & recently renovated, fully-finished basement complete with a large rec room, wet bar, 5th bedroom, handy 2-piece bath, loads of storage space/cold cellar. The inviting foyer leads into a stately living room & elegant dining room. The family-sized, eat-in kitchen features loads of kitchen cabinets, lots of counter space, sparkling stainless steel appliances and a walkout to the sunny south facing deck, yard and pool! The sizable family room enjoys a gas fireplace and easy access to the handy main floor powder room and laundry. Upstairs are 4 big, bright & sunny bedrooms and 2 bathrooms. The primary bedroom enjoys a large walk-in closet and 4-piece ensuite. The sunny south facing backyard is absolutely gorgeous; a private backyard 'oasis' complete with an in-ground pool, stamped concrete patio, large deck with gazebo and poolside cabana! This well-located home is nestled between the border of Mississauga and Etobicoke. Conveniently close to many upscale amenities include Longos, Sheridan Nurseries, shopping at Square One, Markland Woods Golf, numerous parks and scenic walking trails. Easy access to all major highways, Mi-Way transit, TTC bus stops & Toronto's Pearson Airport.
Inclusions: Stainless steel fridge, stove, dishwasher & microwave. Wine fridge & beer fridge located in basement wet bar. Washer & dryer. Deep freeze. All window blinds, coverings & light fixtures. Closet organizers in bedrooms. Wall mounted TV bracket in primary bedroom. Storage room built-in shelving. Utility room workbench. Garage workbench, shelving and fridge. Garage door openers x 2. Pool liner (2021). Pool heater (approx 2019). Pool cover (as-is). Cabana fridge. Gazebo. Professionally maintained irrigation system. Roof reshingled 2016. Driveway repaved 2019. Backwater valve.
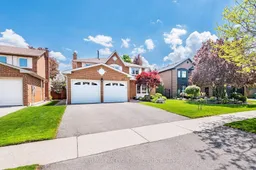 50
50

