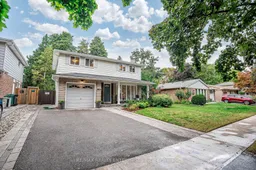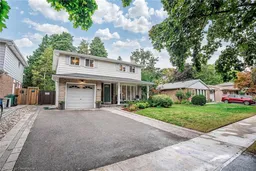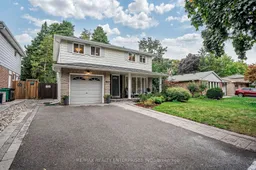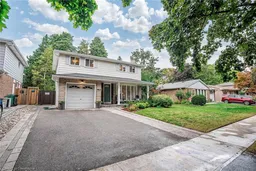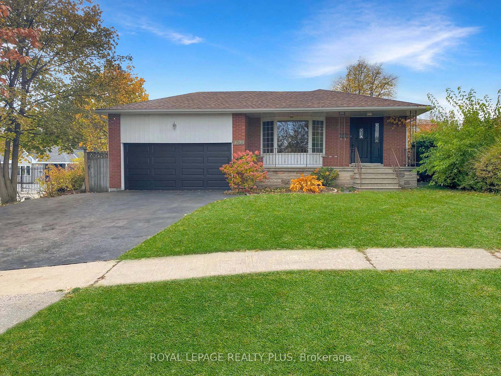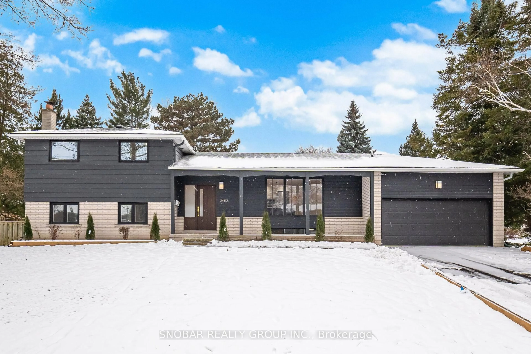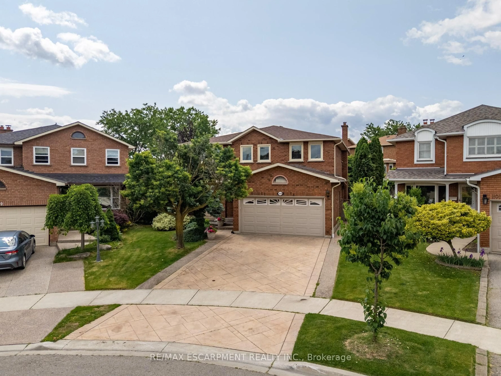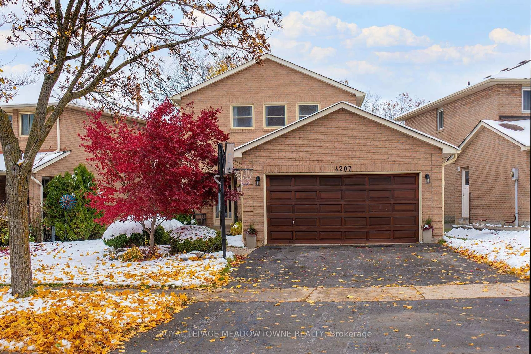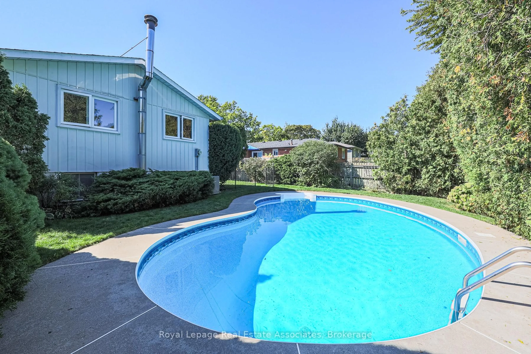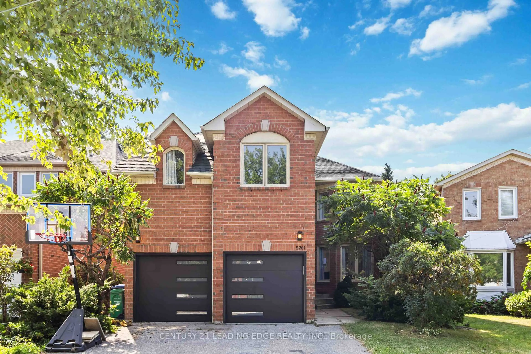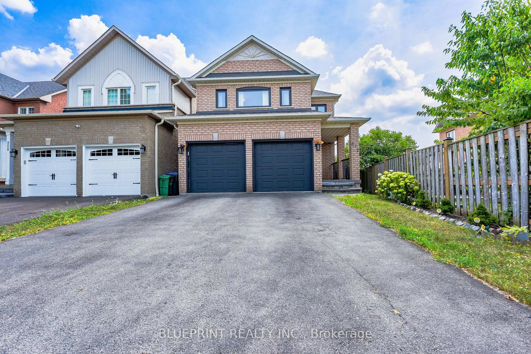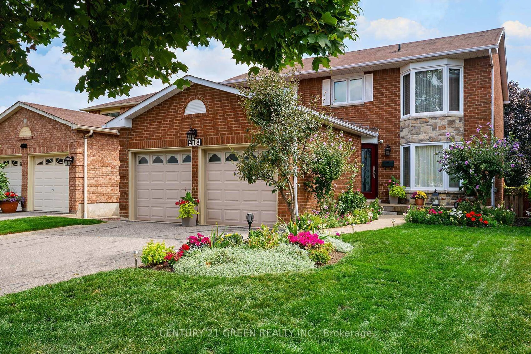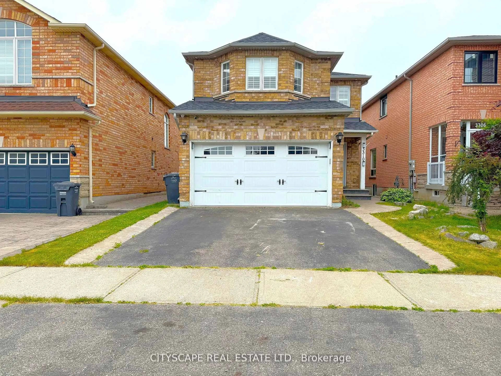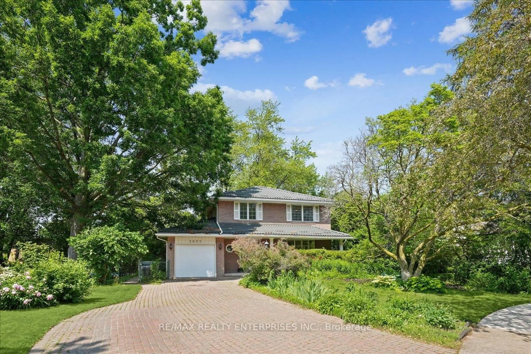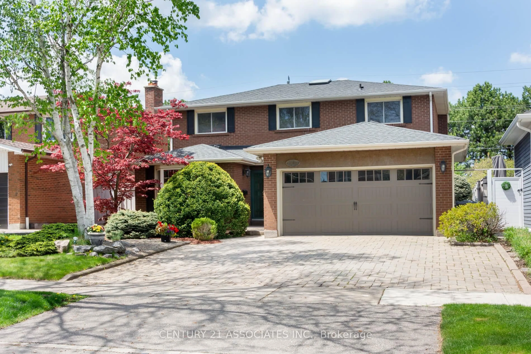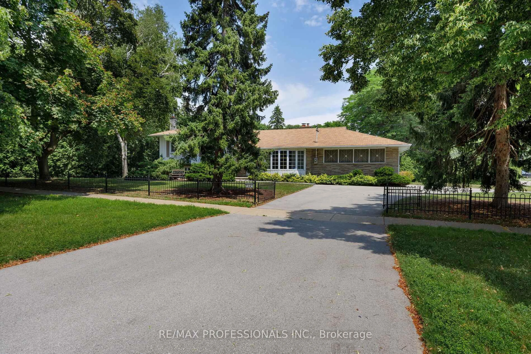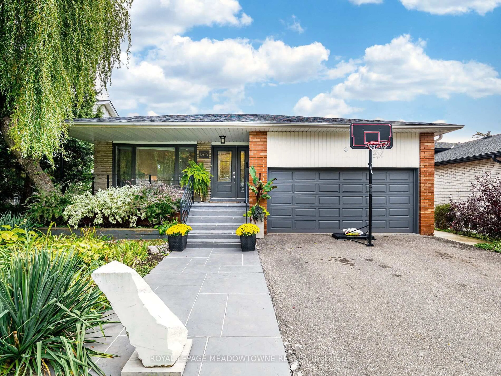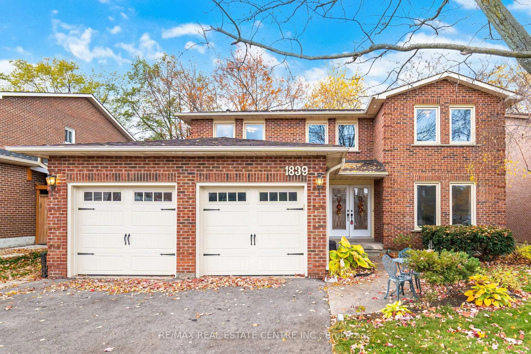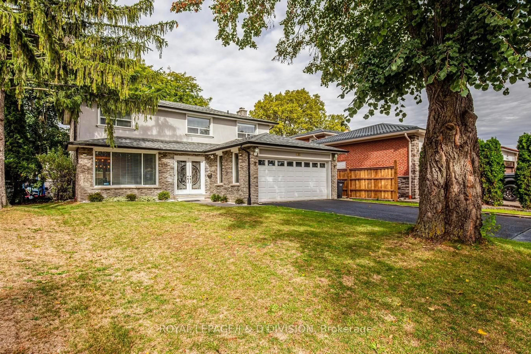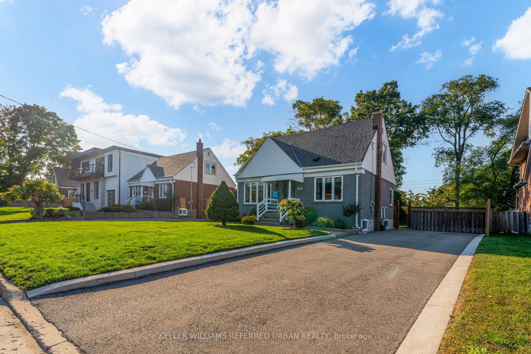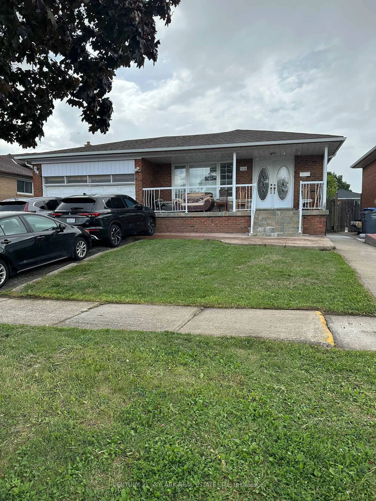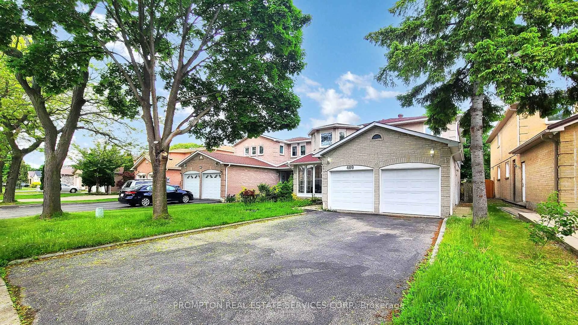Are you searching for a move-in ready home with spacious bedrooms in a fantastic neighborhood? This beautifully renovated 3-bedroom, 4-bathroom home sits on a quiet street in a highly desirable area just south of Lakeshore. The open-concept main floor, featuring hardwood floors, pot lights, and a convenient powder room by the side entrance, is perfect for modern living. The kitchen has been thoughtfully updated with ample quartz countertops and a breakfast bar. Step outside to a low-maintenance deck and patio, complete with a luxurious hot tub, ideal for relaxing while enjoying the large, private backyard surrounded by mature trees a perfect setting for entertaining. The primary bedroom is generously sized with a custom closet and a 3-piece ensuite. The oversized main bathroom offers built-in laundry and custom cabinetry. The finished basement, featuring a gas fireplace, pot lights, a 4-piece bathroom, and a walk-up to the backyard, could easily serve as an in-law suite. **EXTRAS** Downtown commute is easy via the Clarkson GO express trains. shopping, Also super close to the lake and QEW. Most renovations 2018-2019+Soffits(2020) Roof(2021) AC(2023) HWT(2024)
Inclusions: fridge, stove, dishwasher, washer dryer, garden shed, hot tub
