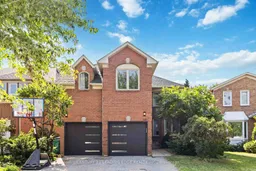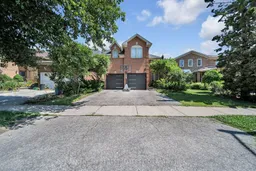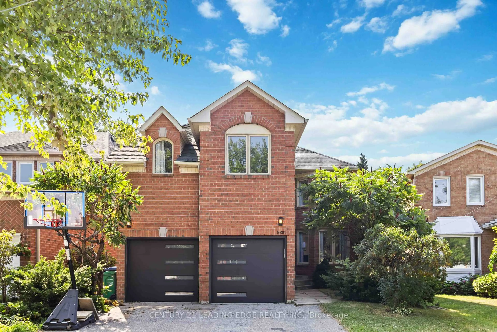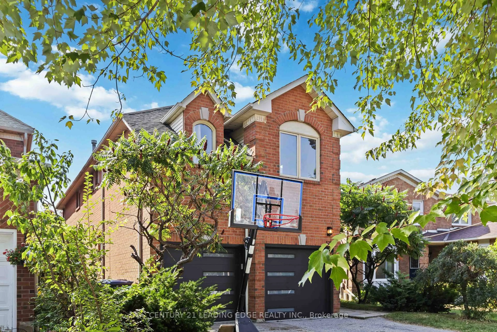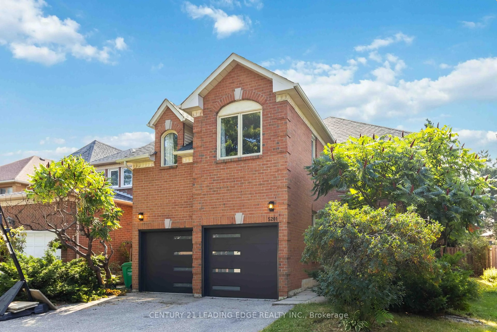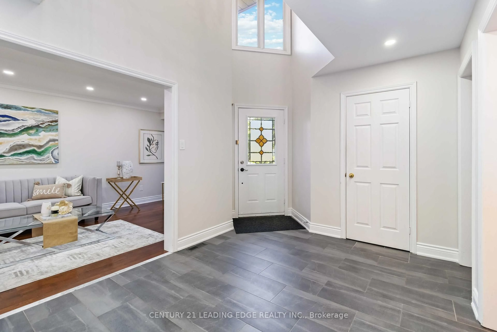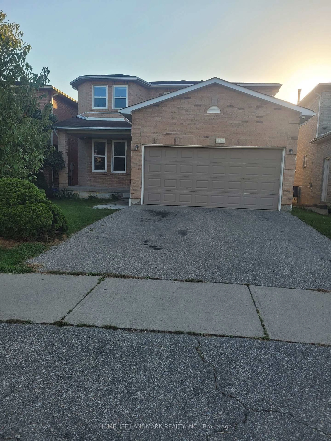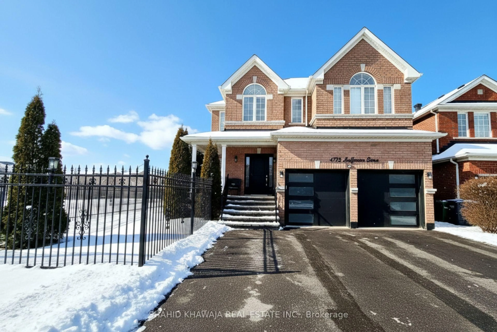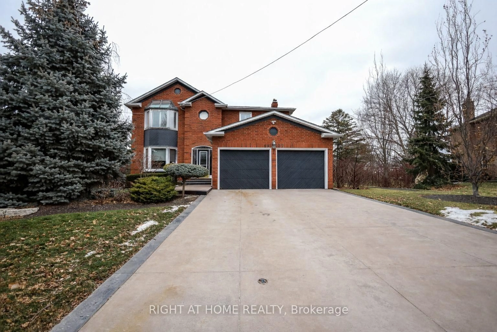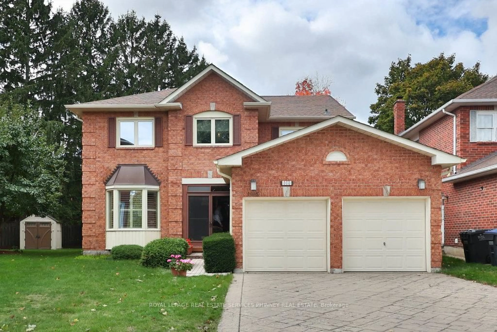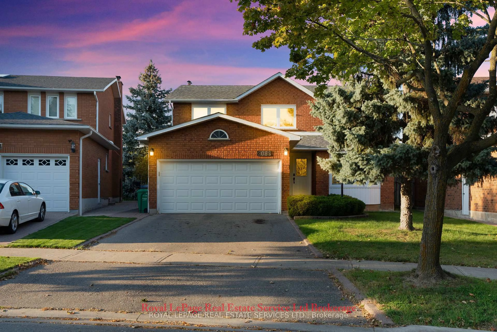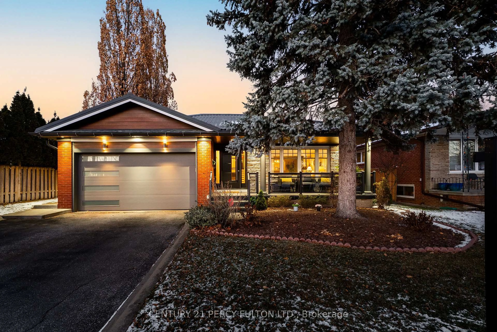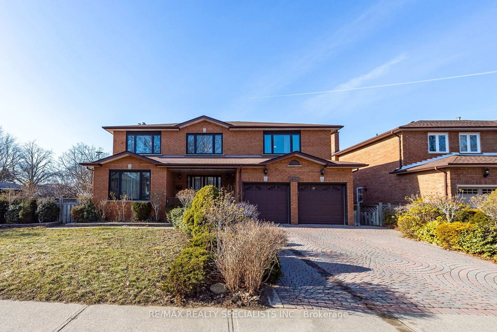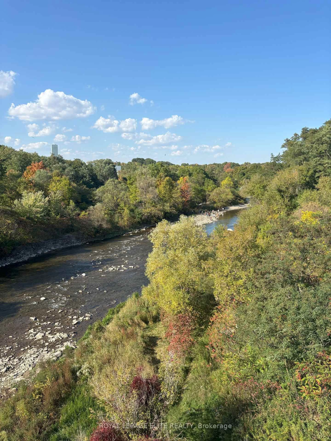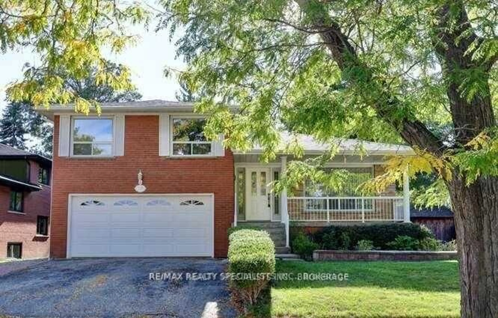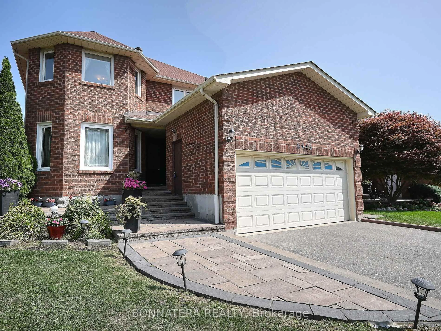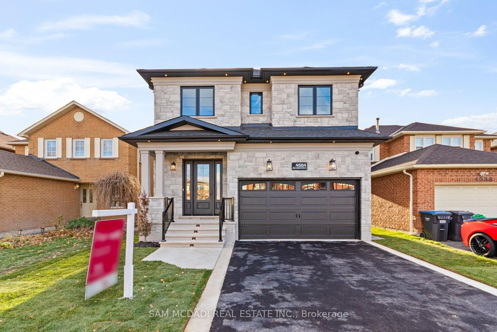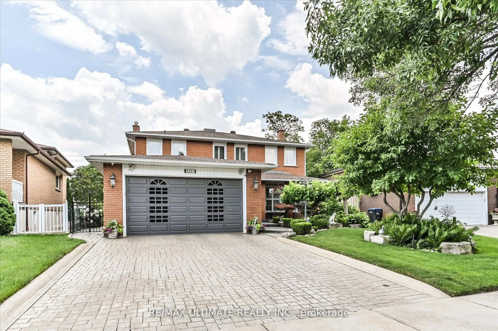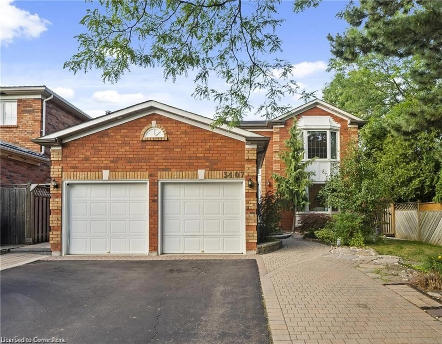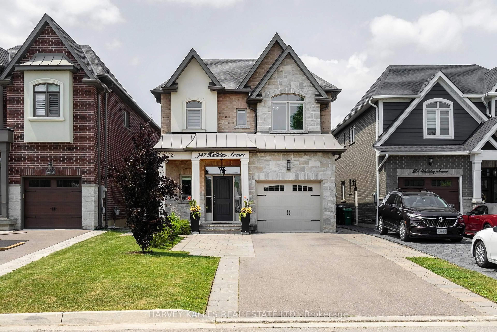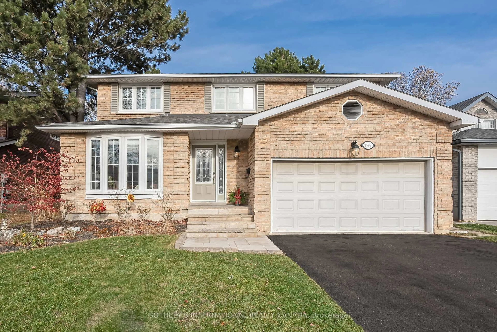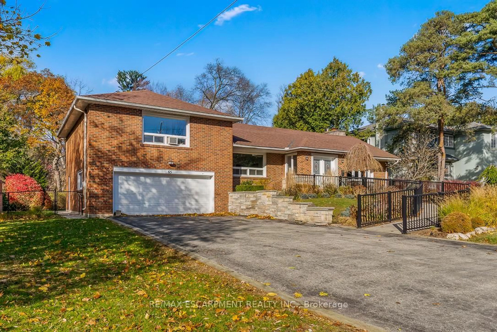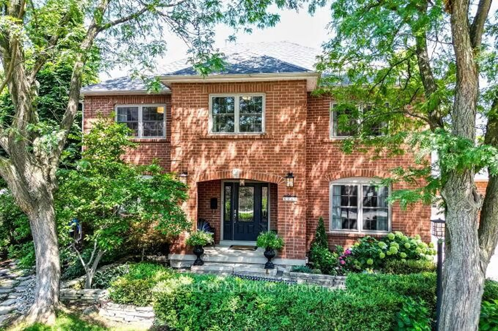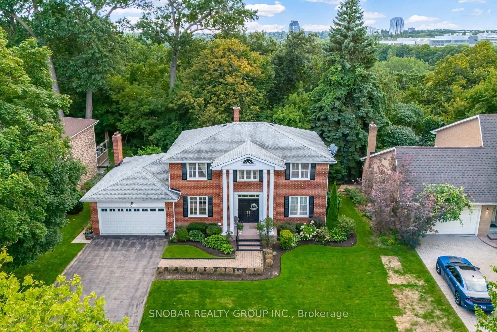5201 CHAMPLAIN Tr, Mississauga, Ontario L5R 3B1
Contact us about this property
Highlights
Estimated valueThis is the price Wahi expects this property to sell for.
The calculation is powered by our Instant Home Value Estimate, which uses current market and property price trends to estimate your home’s value with a 90% accuracy rate.Not available
Price/Sqft$461/sqft
Monthly cost
Open Calculator
Description
Welcome to this beautifully upgraded 4-bedroom, 4-bathroom home in Mississaugas sought-after Hurontario community. Boasting 3,258 sq ft of elegant living space on a 38ft x 115ft lot, this property offers the perfect blend of modern comfort and timeless style. Step inside to discover hardwood flooring throughout the main living, dining, family room, dedicated office, and second floor. The heart of the home is a chef-inspired kitchen featuring premium stainless steel appliances, quartz countertops, and ample cabinetry ideal for cooking and entertaining. The expansive primary bedroom offers a private retreat with a luxurious 5-piece ensuite and generous closet space. Three additional large bedrooms provide comfort and flexibility for growing families or guests. Enjoy the convenience of a dedicated office, perfect for remote work or study. Located in a family-friendly neighborhood close to top-rated schools, Square One Shopping Centre, public transit, and just minutes from Hwy 401 & 403, this home delivers exceptional lifestyle and accessibility. Dont miss your chance to own this spacious, move in-ready gem in one of Mississaugas most vibrant communities!
Property Details
Interior
Features
Main Floor
Living
3.91 x 3.01Combined W/Dining / hardwood floor / Pot Lights
Dining
3.91 x 3.01Combined W/Living / hardwood floor / Pot Lights
Office
3.39 x 3.04hardwood floor / Pot Lights
Kitchen
3.25 x 3.31hardwood floor / Stainless Steel Appl / Backsplash
Exterior
Features
Parking
Garage spaces 2
Garage type Attached
Other parking spaces 2
Total parking spaces 4
Property History
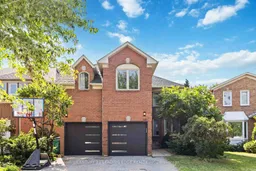
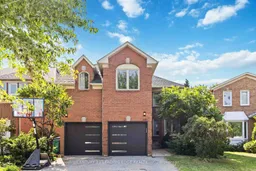 45
45