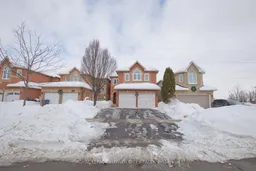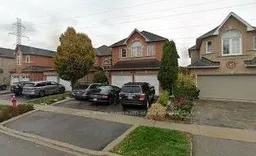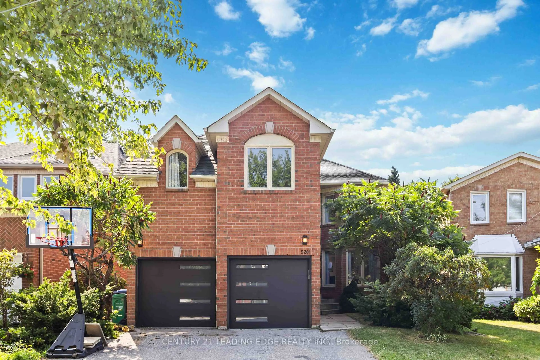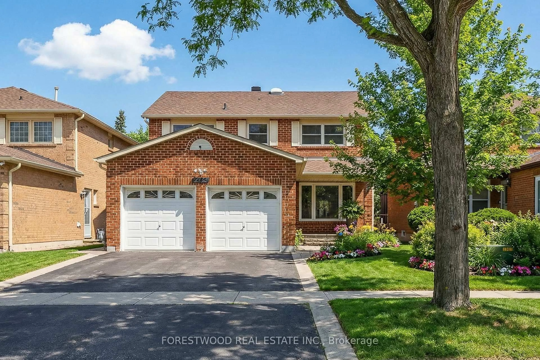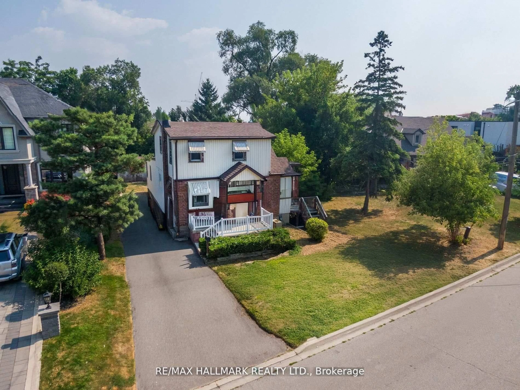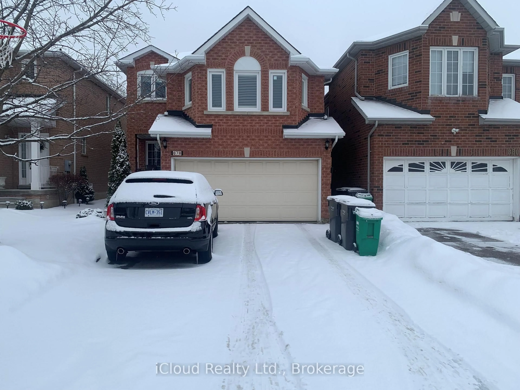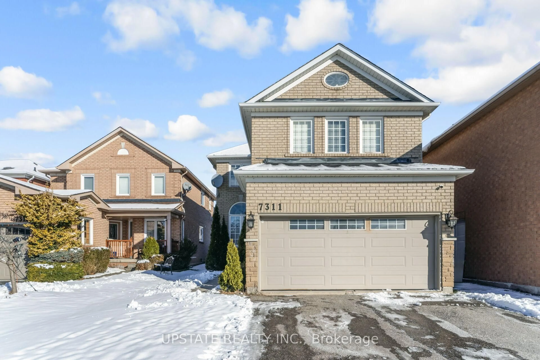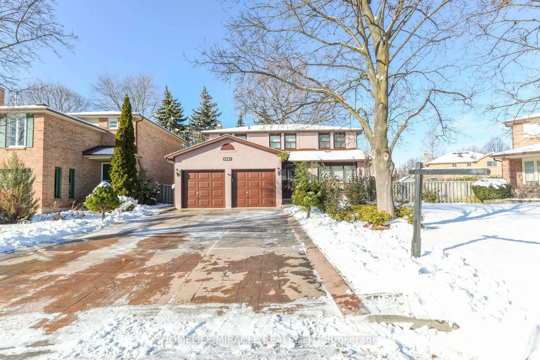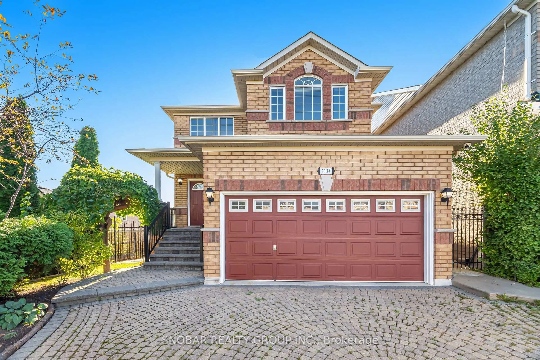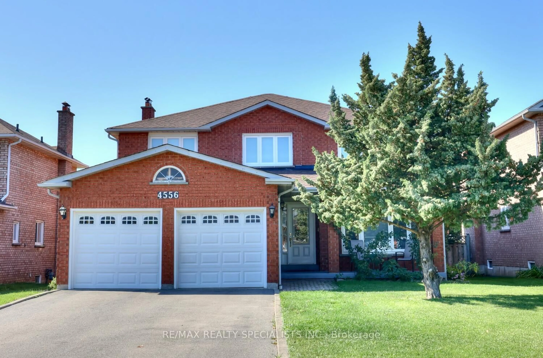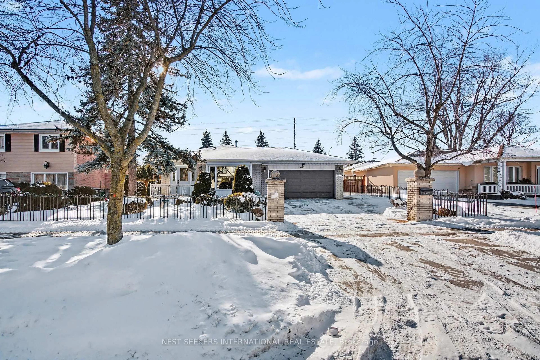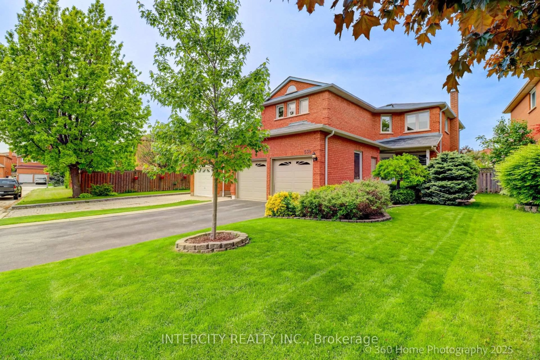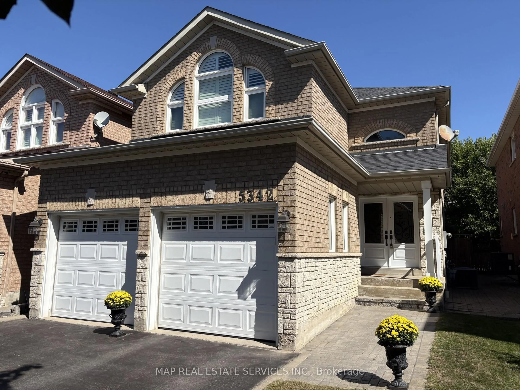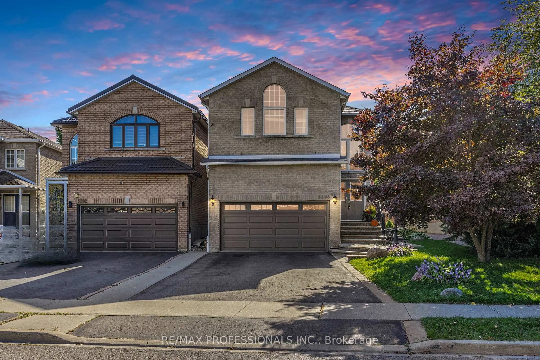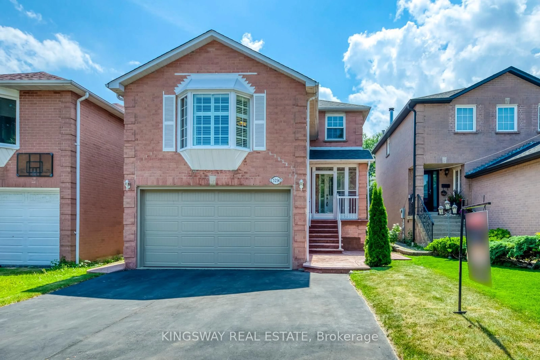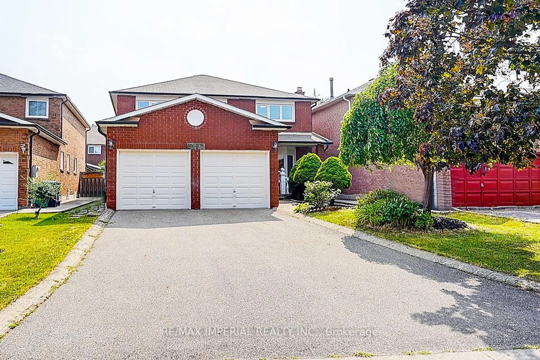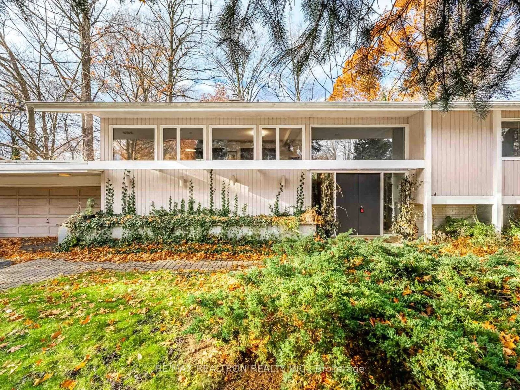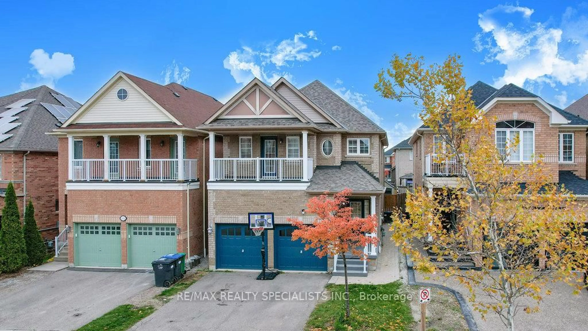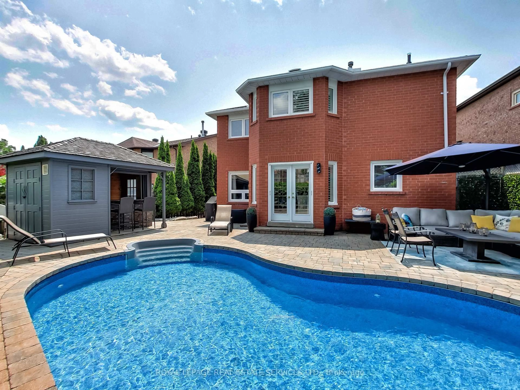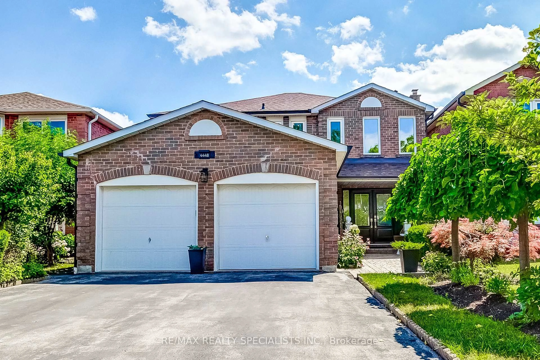Backs Onto Ravine!!! Spacious and upgraded detached home in a desirable neighbourhood with beautiful living & dining. Family room with Gas F/P, New waterproof flooring , the kitchen is a chef's dream with modern cabinetry, Quartz countertops and stainless steel appliances . 2 large decks overlooking Beautiful Ravine, Gorgeous landscaping, 4 spacious bedrooms provide plenty of space including 2 master bedrooms upstairs include a lavish primary suite with a huge walk-in closet and en-suite 5pc main bath with soaker tub , Separate Shower. The finished basement with a separate entrance and walk out to the backyard adds versatility. The walkout basement has excellent potential as a rental unit. Whole house freshly painted & professionally cleaned. Great Location with close proximity to Community Centre, Square One Shopping Centre, Heartland Centre. The New Lrt, 403 + 401 . Also, 5 public & 5 Catholic schools serve this home. There are 2 private schools nearby. PARKS & REC : 7 sports fields, 4 rinks and 11 other facilities are within a 20 min walk of this home. Street transit stop less than a 4 min walk away. **EXTRAS** S/S Fridge, S/S Stove, S/S B/I Dishwasher, Washer & Dryer// Basement: S/S Fridge, S/S Stove, Dishwasher// CAC, HWT, All Elfs. Don't miss out on this extraordinary opportunity !!
Inclusions: Fridge, Built -in Oven, Built - in Microwave, Dishwasher, Washer, Dryer
