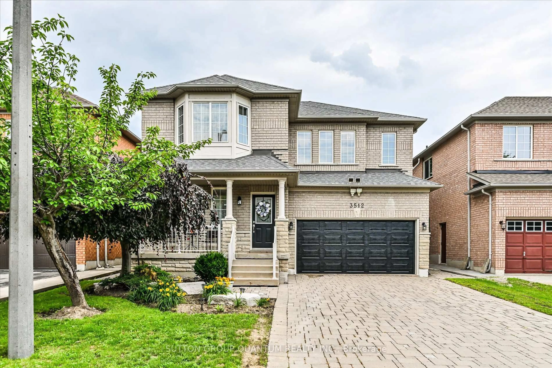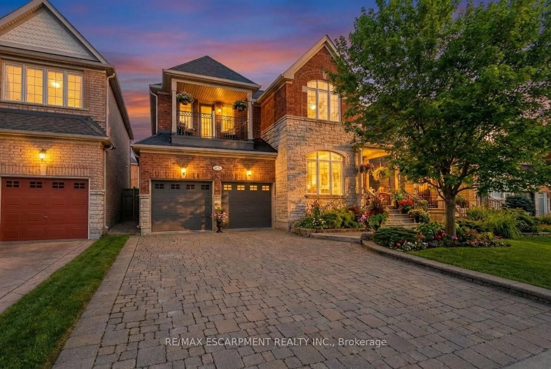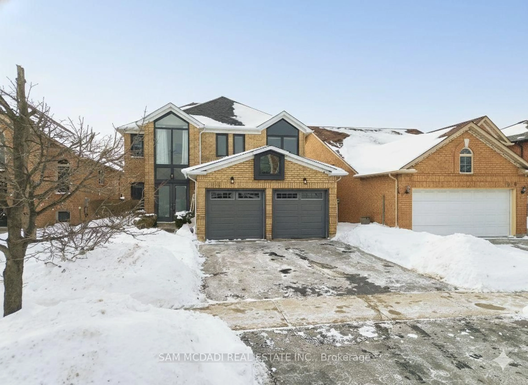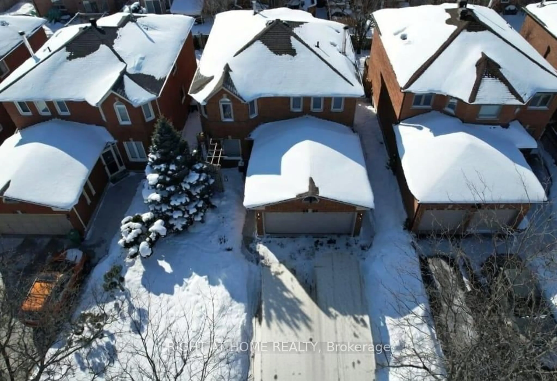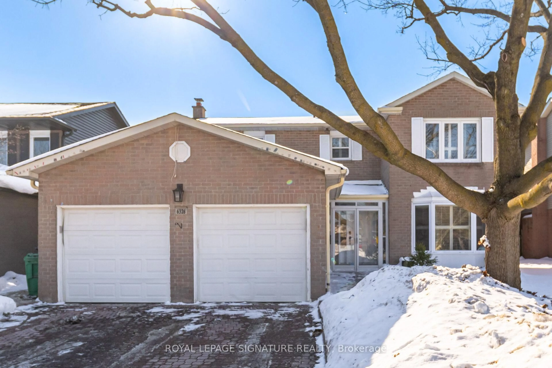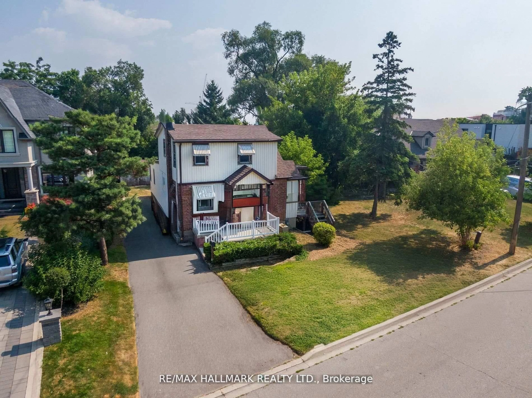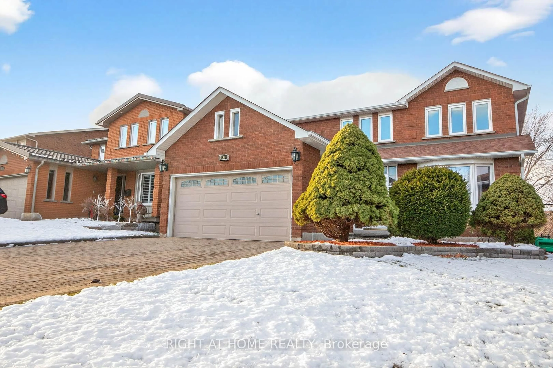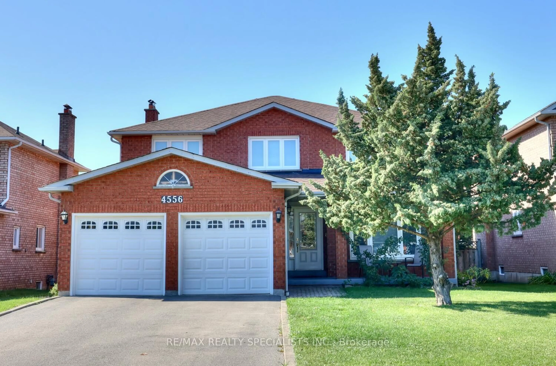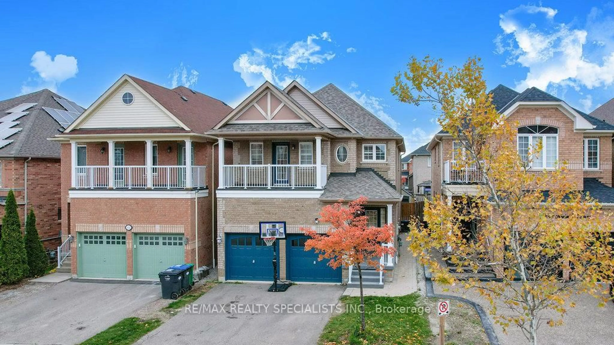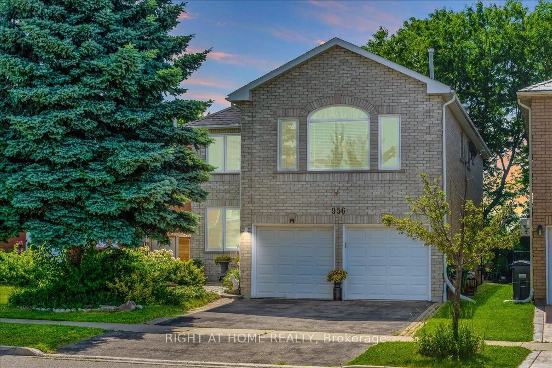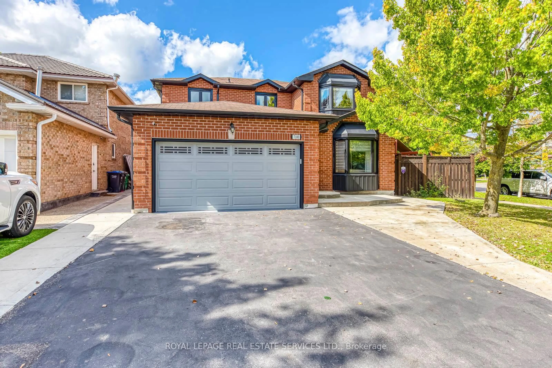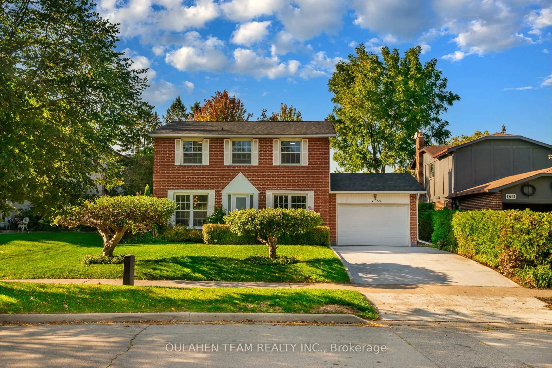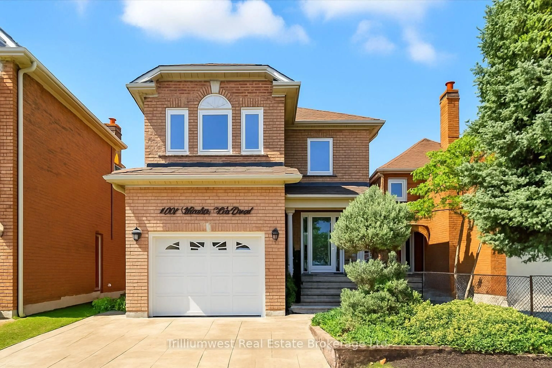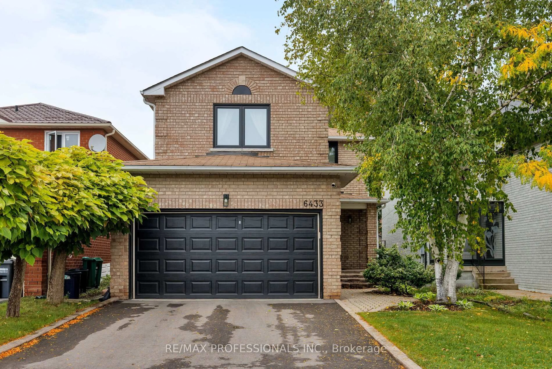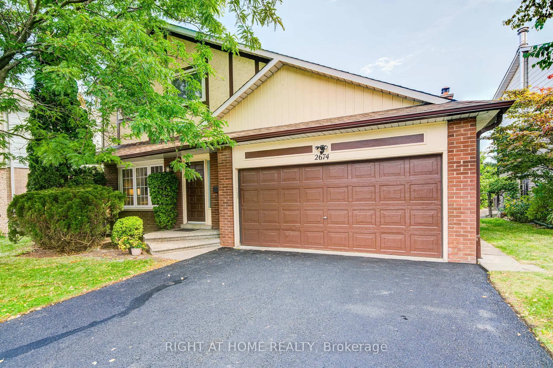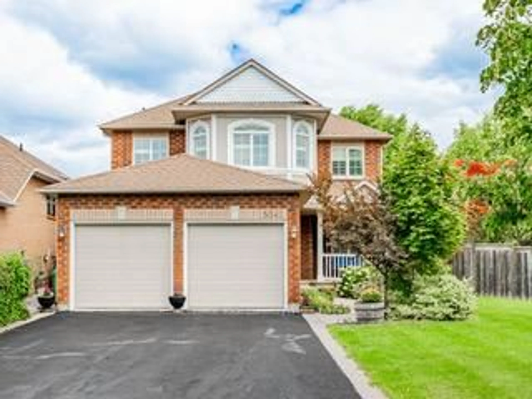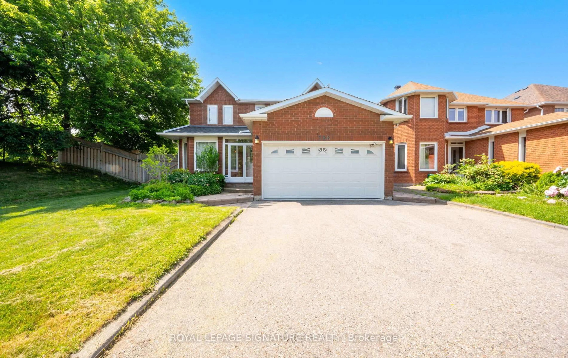Absolutely gorgeous 4 bedroom Regal Crest home backing onto a wooded ravine with thousands spent on upgrades and located in the sought after area of Churchill Meadows. Open concept living/dining room area with hardwood floors and California shutters. Spacious main floor family room with over 9 foot cathedral ceilings, hardwood floors, gas fireplace with custom mantle, California shutters, and walk-out to patio area. Oversized kitchen with ceramic floors, granite countertops, under mount sink, stone backsplash, and stainless steel appliances. Upgraded 45 degree angled hardwood floors, main floor hallway crown moulding, renovated 2 piece powder room with quartz countertop, upgraded staircase with wrought iron spindles, large front closet with organizers and pull out drawers. Hardwood floors throughout all bedrooms, updated main 4 piece bathroom with new tile/vanity with marble countertop, and upgraded upper staircase window providing lots of natural light. Primary bedroom retreat with decorative accent wall, walk-in closet with organizers/pull out drawers, completely renovated 4 piece spa-like en-suite featuring his/her vanities with quartz countertops/soft closing drawers, Shunli hardware, huge walk-in shower with Hansgrohe system and rain shower head. Upgraded light fixtures throughout, custom Zebra blinds, and drywalled garage. Great curb appeal with newer front door, covered entrance area, landscaped gardens, stone and brick exterior. Private backyard oasis with treed ravine views, concrete patio, flagstone patio/walkways, treed planters, fire pit, fully fenced, wired outside lighting, and stunning landscaped gardens. Premium location just minutes to schools, parks, trails, Erin Mills Town Centre/shopping, restaurants, highways, and transit.
Inclusions: Fridge, stove, double drawer dishwasher, front load washer (2024), front load dryer (2025), gas line for barbeque, rough-in central vacuum, 3 treed planters, air conditioning (new coil 2017), furnace, and garage door opener,
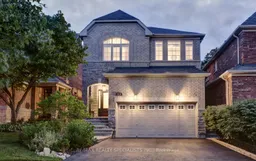 40
40

