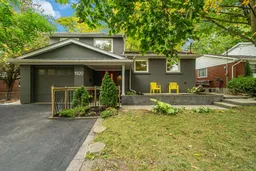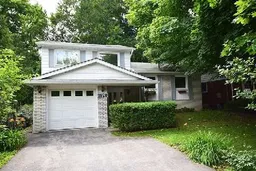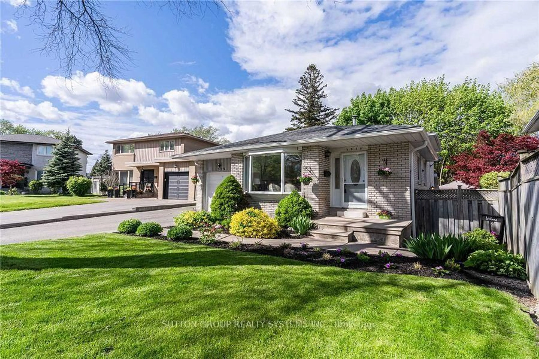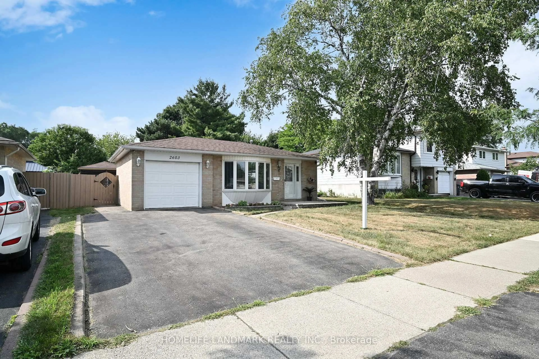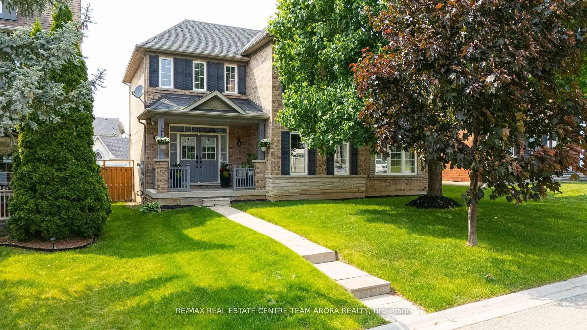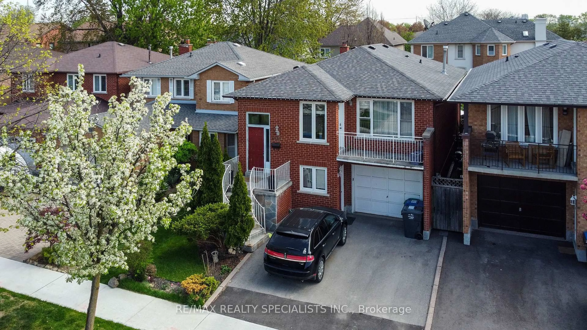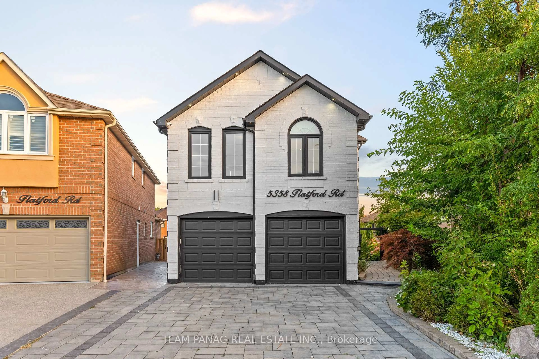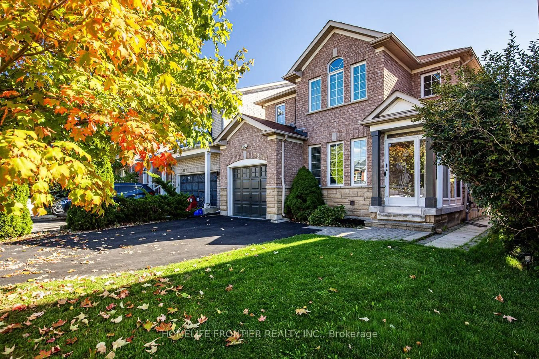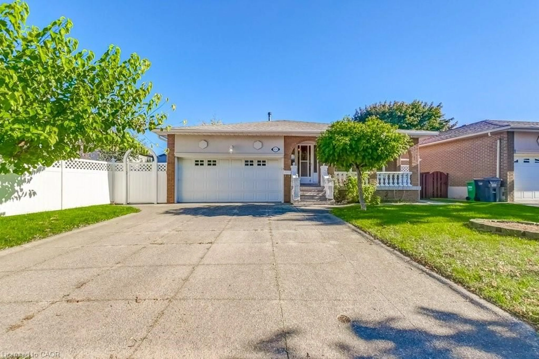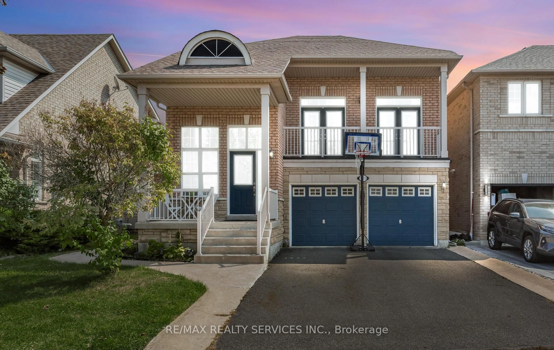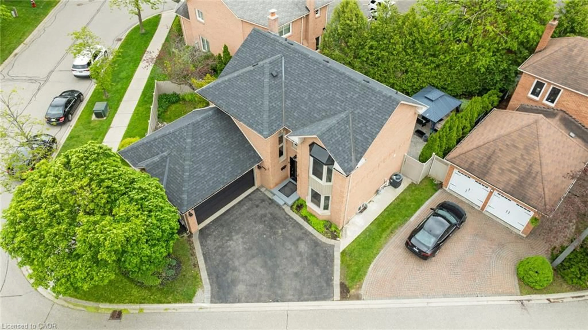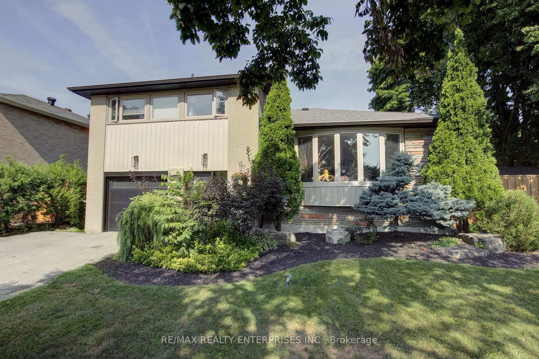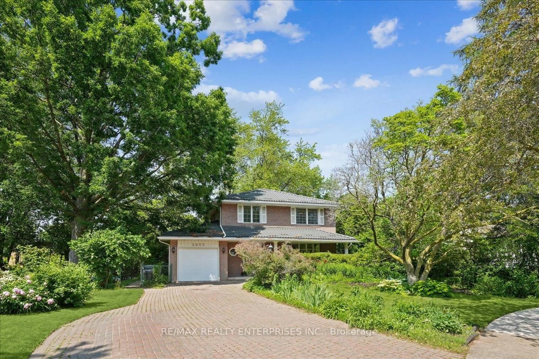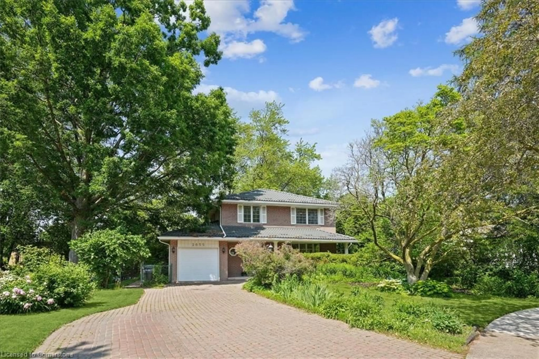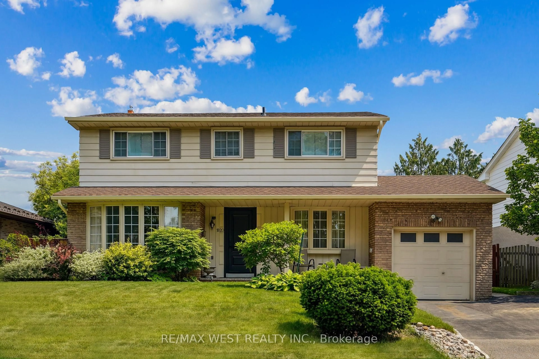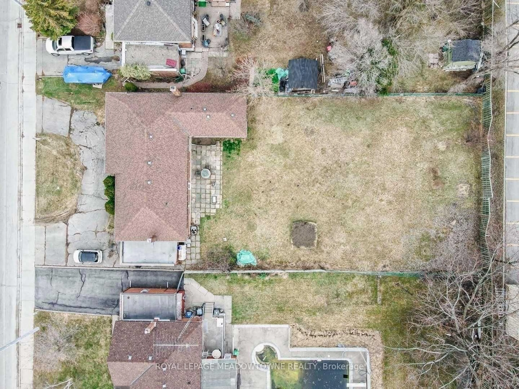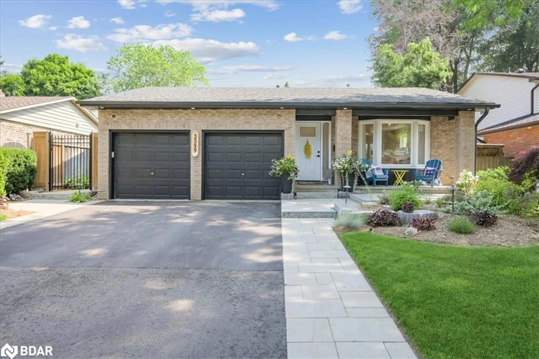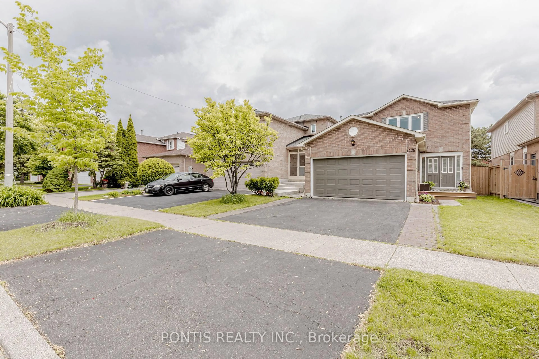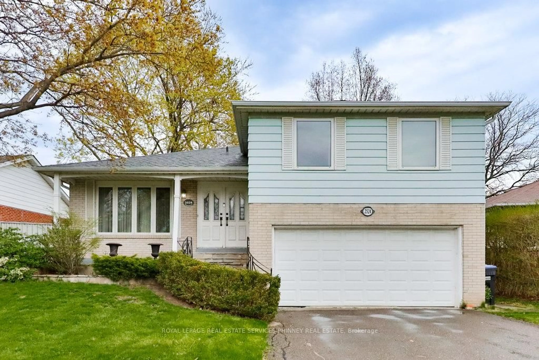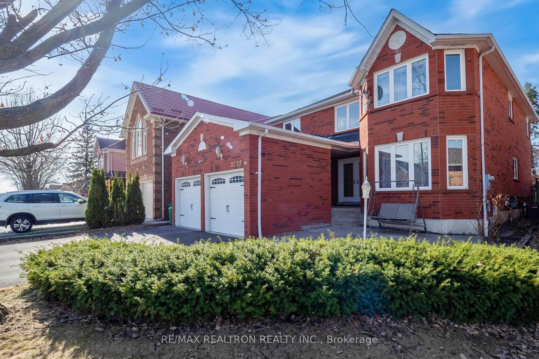Discover this exceptional four-level side split set on an expansive 54 X 126 foot lot in the sought after school district of Clarkson Village. The home's interior boasts a bright, practical layout across its four fully finished levels. Walk-in the front entry and you'll be impressed by the size of the front foyer. The main living and dining areas are open concept and flooded with natural light. Windows (most have been updated) allow natural sunlight to stream in. The inviting and very large kitchen is a cook's delight, complete with a brand-new suite of stainless-steel appliances. Three bedrooms up with an updated main bathroom. Beautiful ground floor and lower-level space with a spa-like updated bathroom, 4th bedroom (or family room) and fully finished lower level with rec room and kitchen. Set on a mature, beautifully landscaped lot, the property affords a sense of privacy. The backyard, with its pond, grass area, mature trees and patio area is the perfect retreat after a busy day and a wonderful space for children to play. Recent upgrades include: new main kitchen appliances (2025) and partial new cabinets (2019); 2nd floor bathroom updated shower and tile flooring (2023); ground floor bathroom (2021); ground floor family room (or bedroom): renovated (2021) lower level: flooring and kitchen (2021); backyard & sidewalk: relandscaped (2016); front yard: relandscaped (2018); shed (2017); updated roof singles (2020); updated air conditioning unit (2020); updated furnace (2016); hot water heater buyout (2014). Location is key, and this address delivers unparalleled connectivity. Commuting is made simple with close proximity to the Clarkson GO Station, public transit, QEW and 403 highways. Enjoy the convenience of being near local parks, shops, plazas, and restaurants. This property is situated within the highly regarded Lorne Park Secondary School district, with access to sought-after Whiteoaks Public and St. Christopher elementary schools.
Inclusions: See Schedule B

