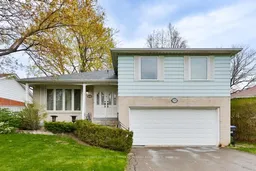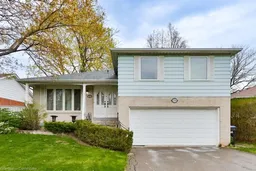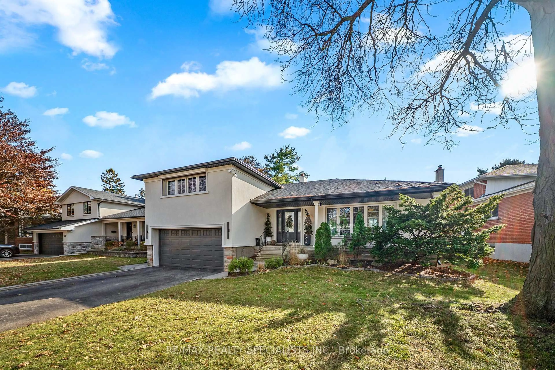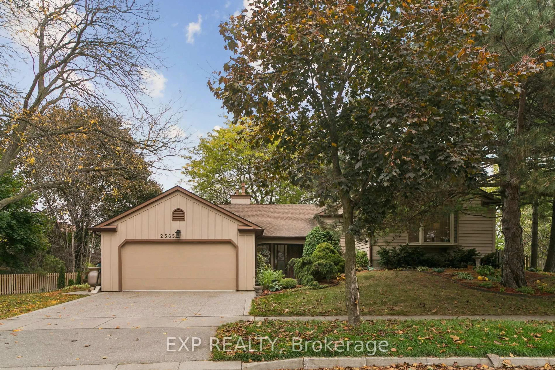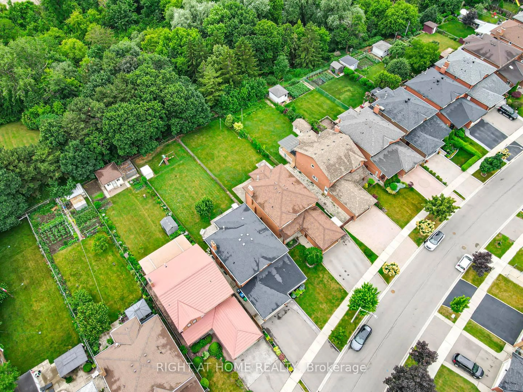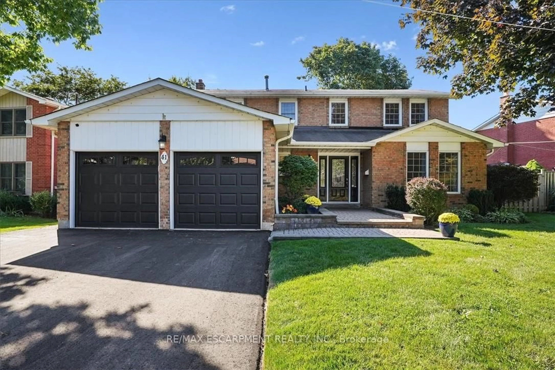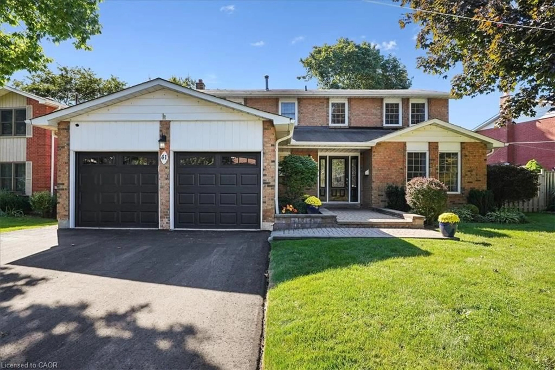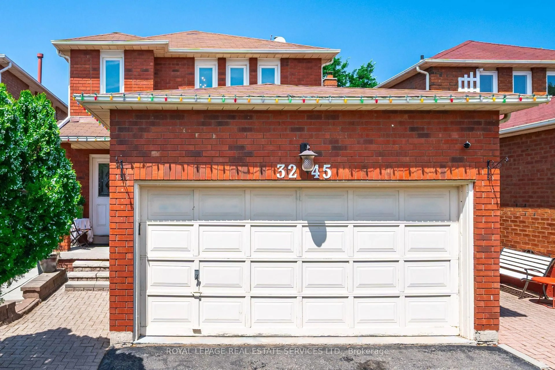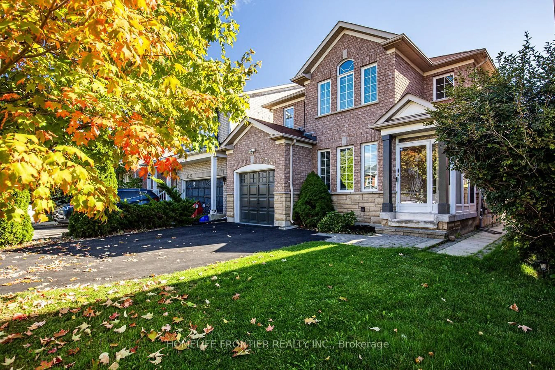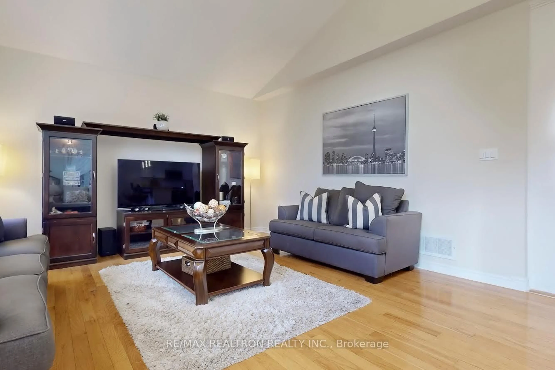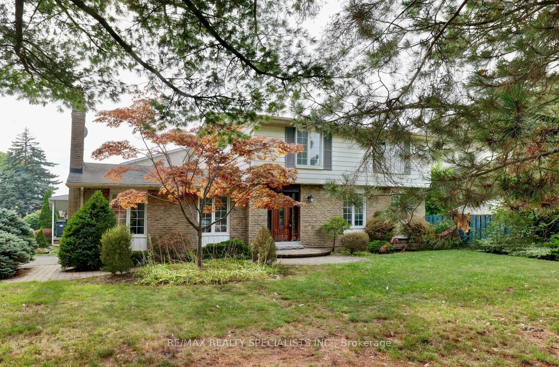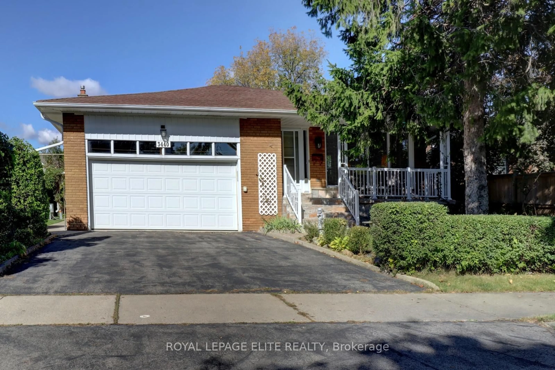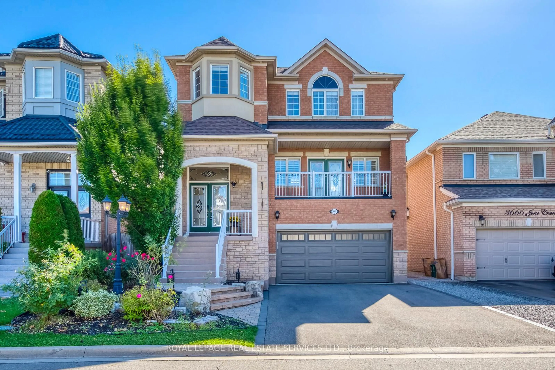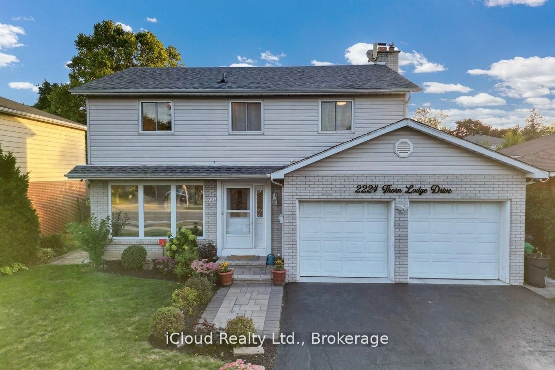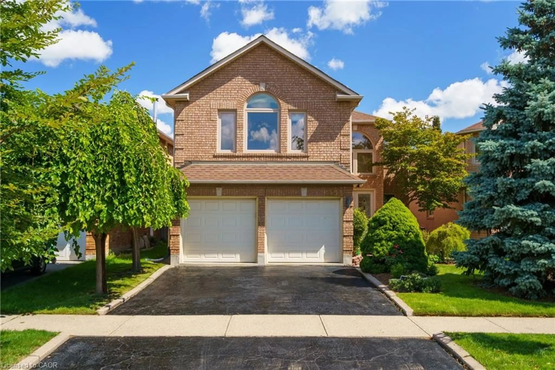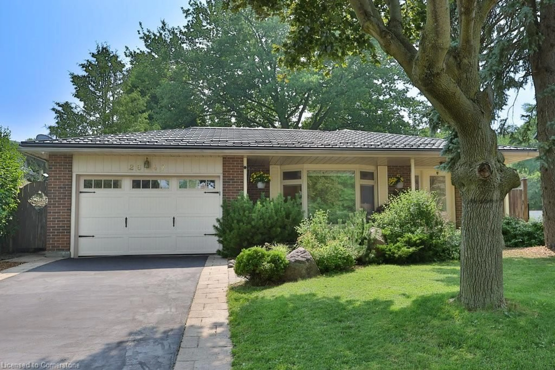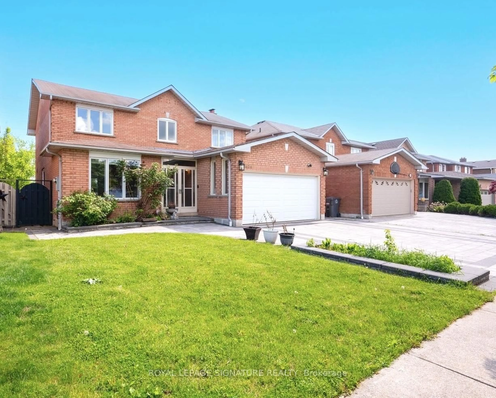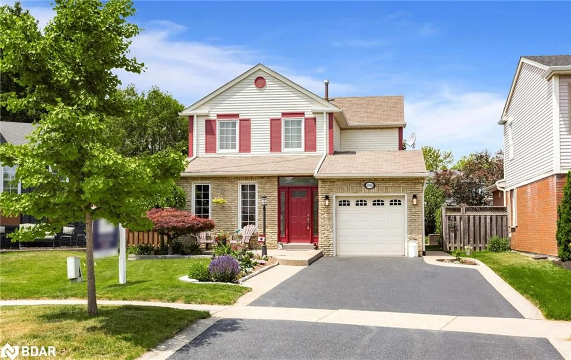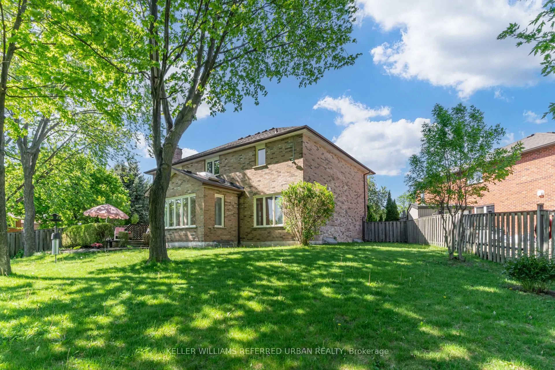Welcome to your ideal family home in the heart of Sheridan Homelands! This spacious 3-bedroom, 3-bathroom home offers over 2,600 sqft of comfortable living space, perfect for growing families. From the moment you step inside, you'll feel the warmth and charm of this lovingly maintained residence. The main floor features a bright living and dining area, and a generously sized kitchen with a cozy breakfast nook that opens onto a large backyard deck perfect for morning coffees or weekend barbecues. The inviting family room includes a classic wood-burning fireplace and a second walk-out to the serene backyard, offering great indoor-outdoor flow. Upstairs, beautiful hardwood floors run throughout, including in the spacious bedrooms. The oversized primary suite features a wall-to-wall closet and a private 3-piece ensuite your own personal retreat. Located in a family-friendly neighborhood, you're just steps from Thornlodge Park, the Sheridan Tennis Club, and the community outdoor pool. Top-rated schools, public transit, shopping centers, and major highways are all within easy reach, making daily life convenient and connected.
Inclusions: Existing kitchen appliances. Washer & Dryer. Existing light fixtures. Existing window coverings.
