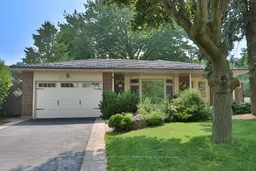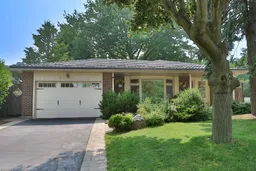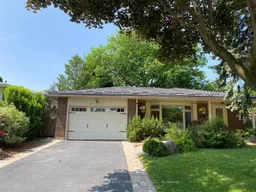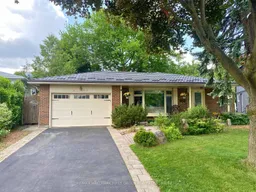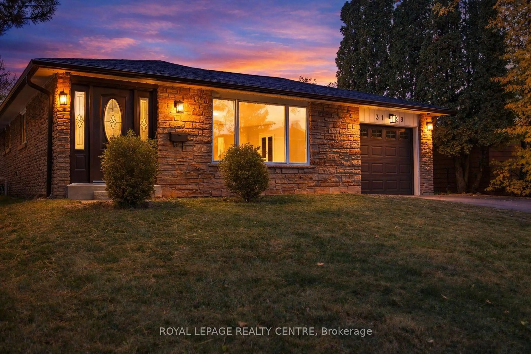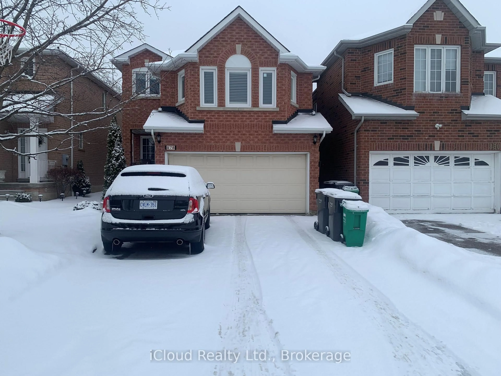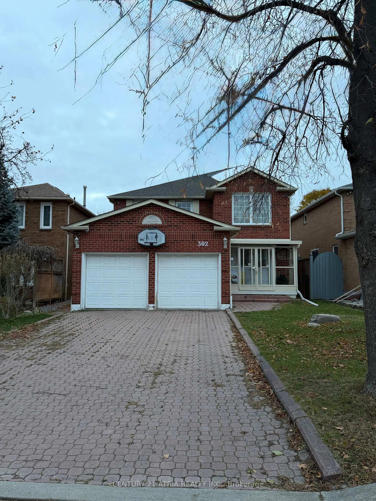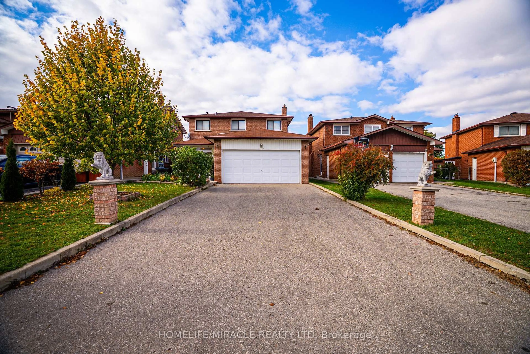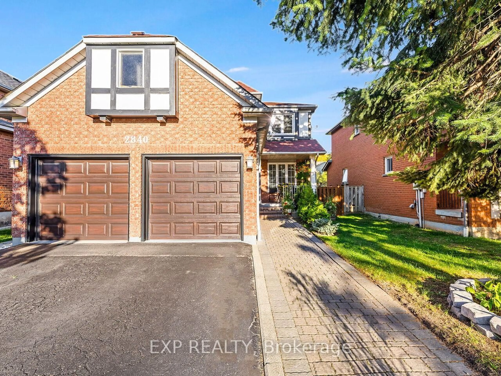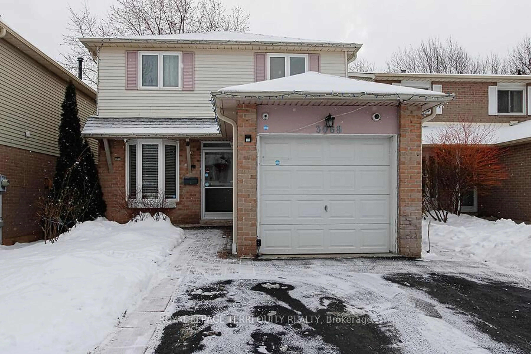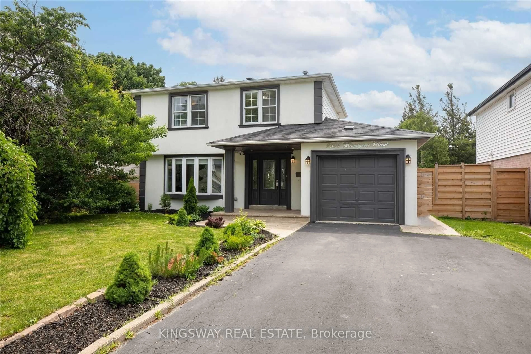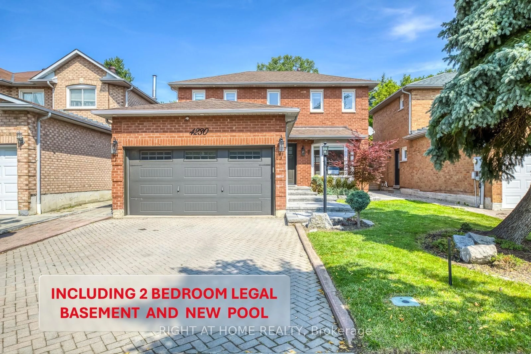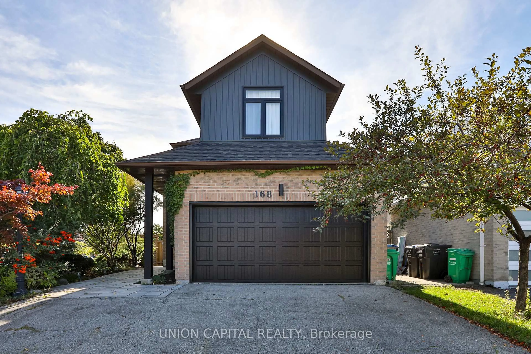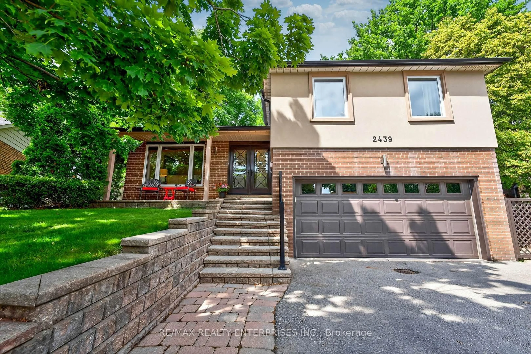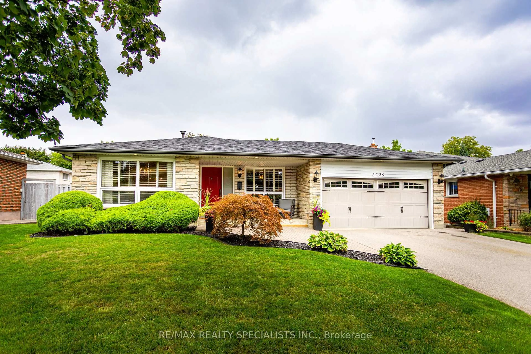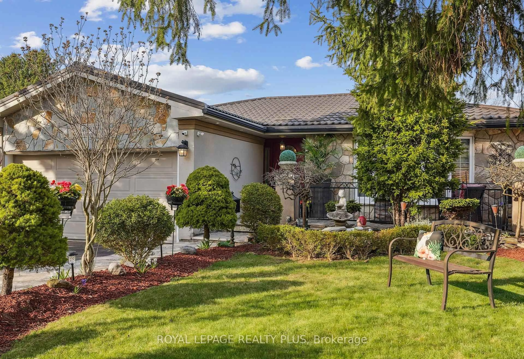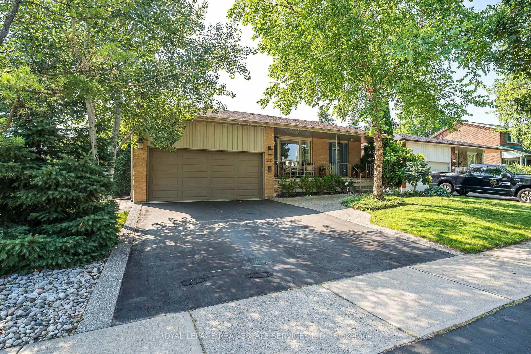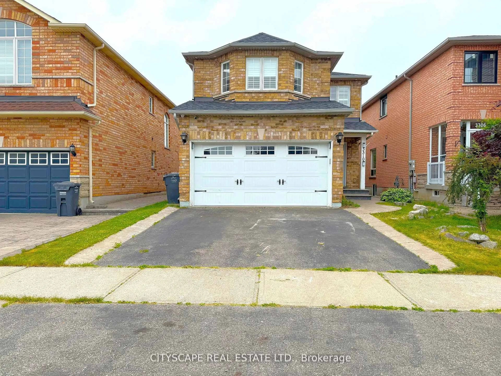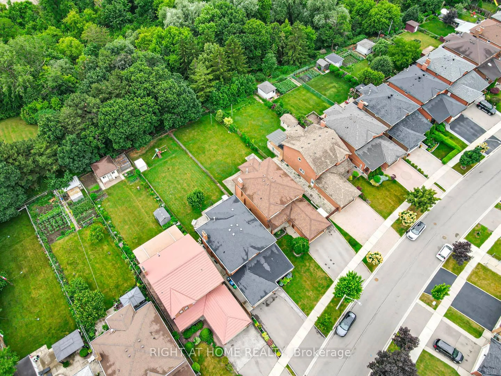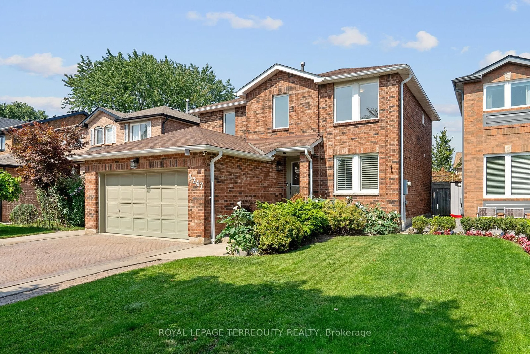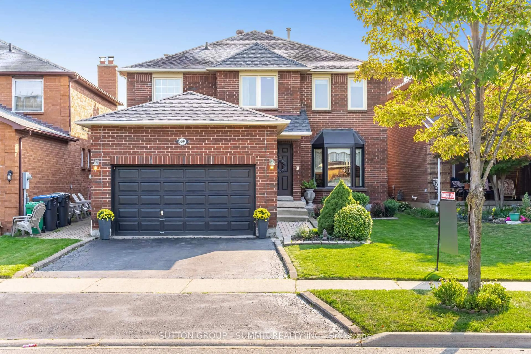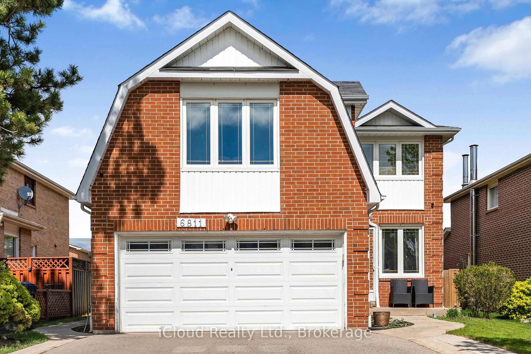Welcome to this exceptional family residence, perfectly situated on a premium pie-shaped lot in the highly sought-after Sheridan Homelands community. Nestled on a peaceful, desirable crescent, this beautifully maintained home radiates warmth and pride of ownership.Inside, you'll find a bright, move-in-ready interior featuring serene, unobstructed views from the living room window. Freshly painted walls complement the gleaming hardwood floors throughout, while a worry-free metal roof comes complete with a transferable 50-year warranty (installed in 2011) for ultimate peace of mind.The spacious kitchen is a chefs delight, boasting high-end maple cabinetry, luxurious quartz countertops, a cozy eat-in area, and a skylight that floods the space with natural light. The home offers four generously sized bedrooms, including a primary suite with its own private ensuite, providing plenty of room for the entire family.The finished basement adds valuable living space, featuring an inviting gas fireplace and a convenient three-piece bathroom perfect for entertaining or relaxing with loved ones.Step outside to discover a private, fully fenced backyard oasis stretching 77 feet wide. Mature trees, elegant interlocking patios, and two side yards ensure full privacy and an ideal setting for outdoor gatherings. Enjoy the convenience of living within walking distance of top-rated schools including U of T Mississauga, International Baccalaureate, and French Immersion programs along with scenic ravine trails, green spaces, a public outdoor pool, and tennis and pickleball courts. You're also just minutes from shopping, restaurants, the QEW, Highway 403, and GO Transits express trains to Union Station.This remarkable home offers the perfect blend of modern comfort and tranquil living, all in a prime location on a friendly crescent in Sheridan Homelands.
Inclusions: Fridge, Stove, Dishwasher, Washer & Dryer
