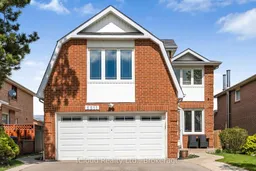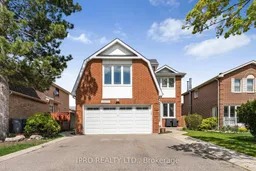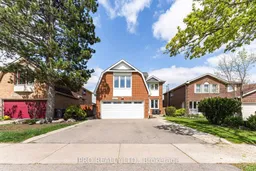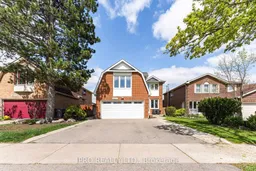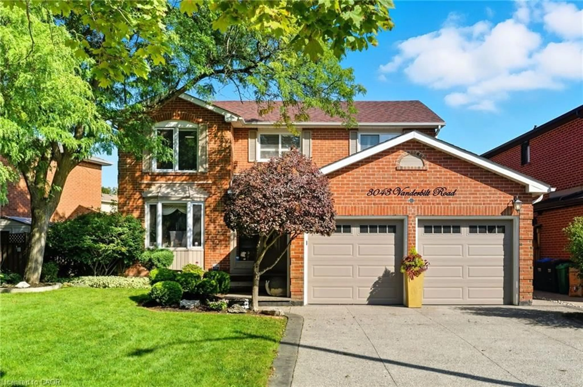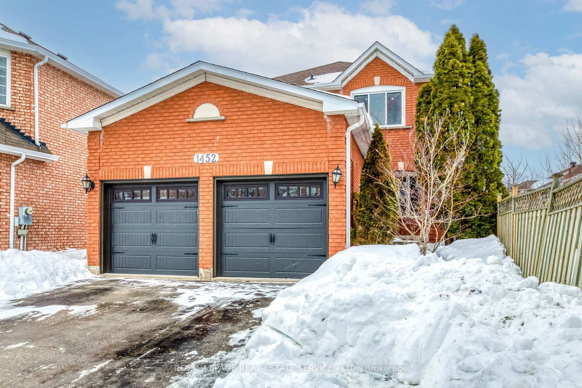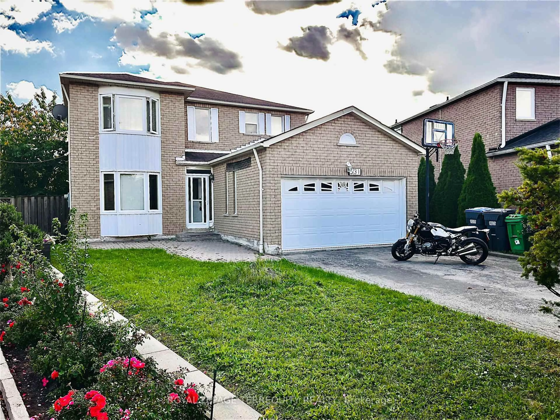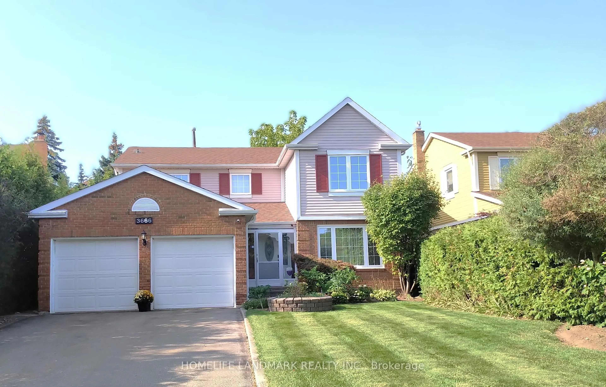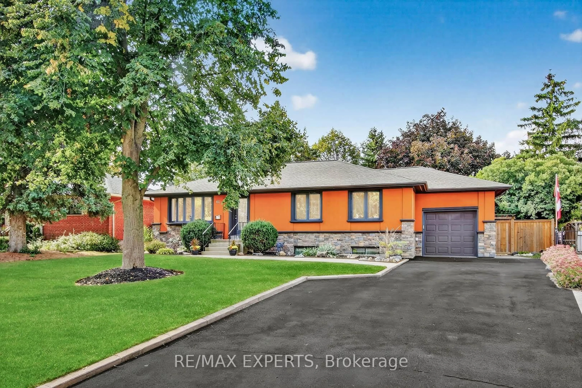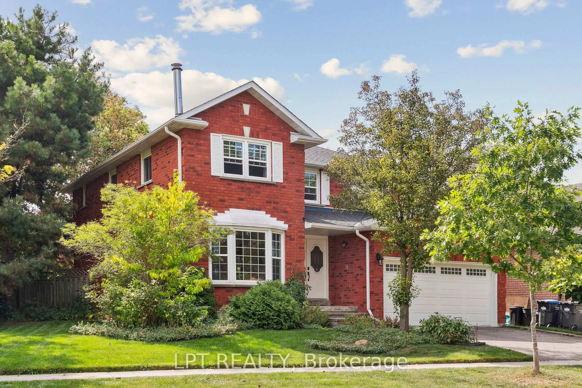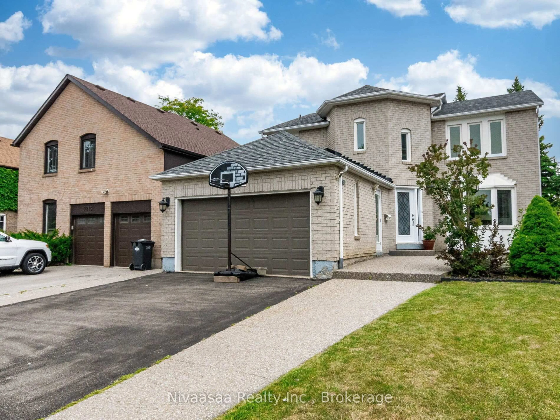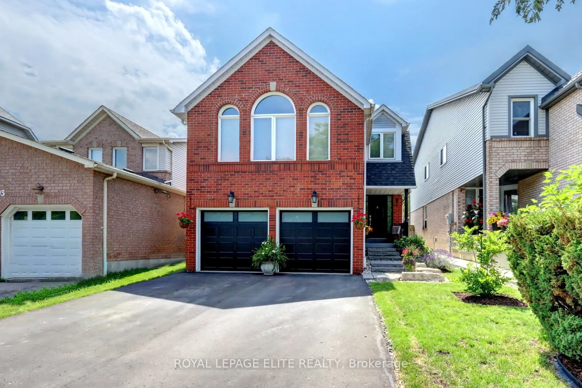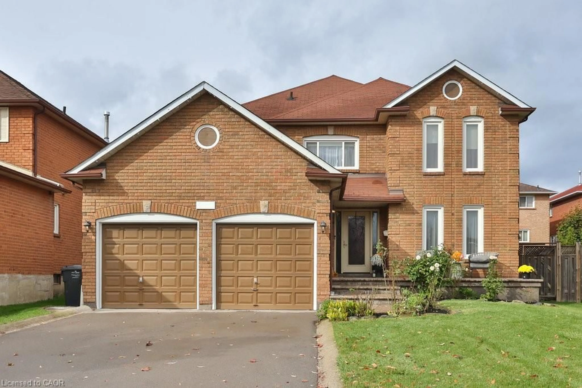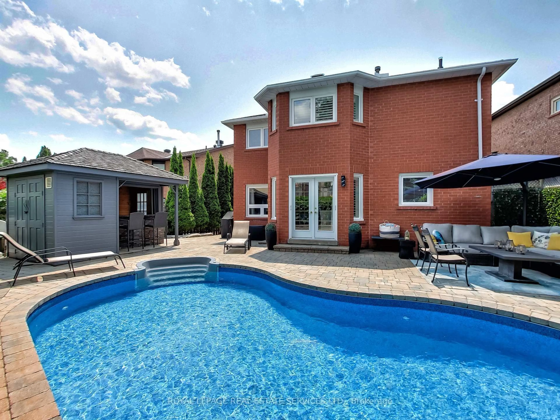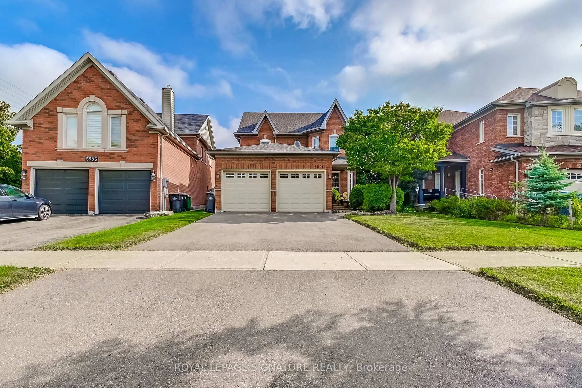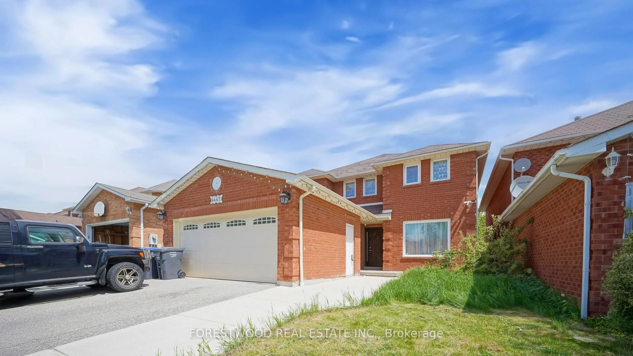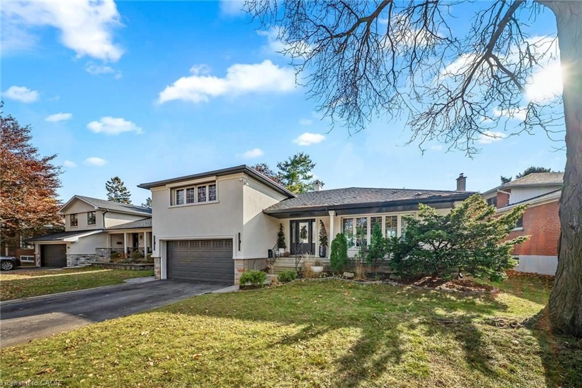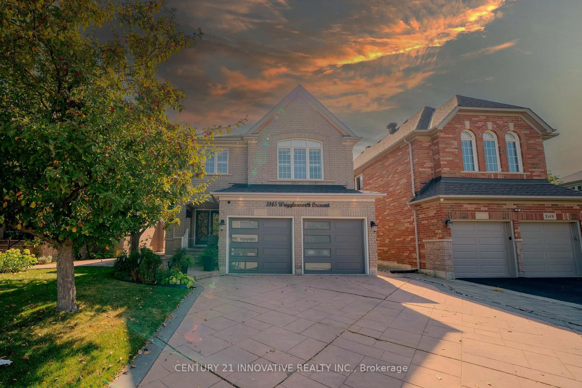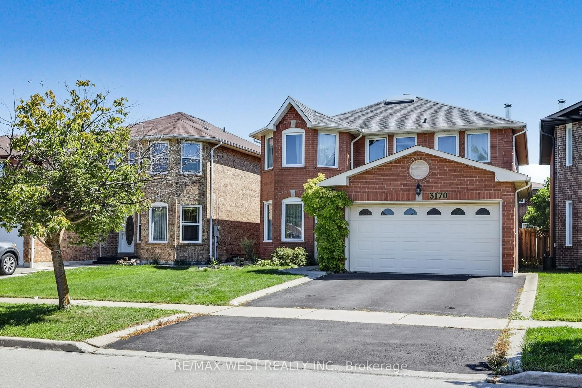Spacious detached home with over 3,200 sq ft of living space thoughtfully designed to meet the needs of modern families and multigenerational households. Perfectly located in a family-friendly neighborhood, this home combines comfort and convenience with a private side entrance to a finished basement, complete with kitchen, 3-pc bathroom and additional rooms for a den, office or gym. Featuring 4 generous sized bedrooms on the second level, this home is ideal for families of all sizes. The updated kitchen on the main level includes modern cabinetry, sleek countertops, stainless steel appliances and a convenient open-concept layout to the family room. The combined dining and living room are ideal for entertaining and everyday living. The versatile loft area on the second level is perfect for relaxing, a home office, second family room or playroom and features a fireplace, large windows with lots of natural light. Additional highlights include a fully-fenced, private backyard, complete with a large composite deck perfect for summer entertaining. The dedicated BBQ prep area makes outdoor cooking a breeze, while the open space offers endless possibilities for gatherings, gardening, or play.This home is move-in-ready and located in a desirable neighborhood, close to schools, parks, shopping, public transit and GO train locations.
Inclusions: All electric light fixtures, existing appliances, window coverings and central vacuum and attachments. All chattels and fixtures are "as is" and in "as in" condition.
