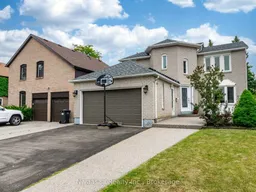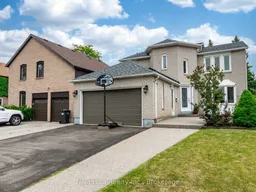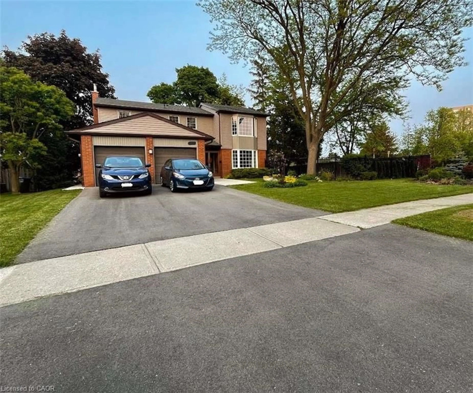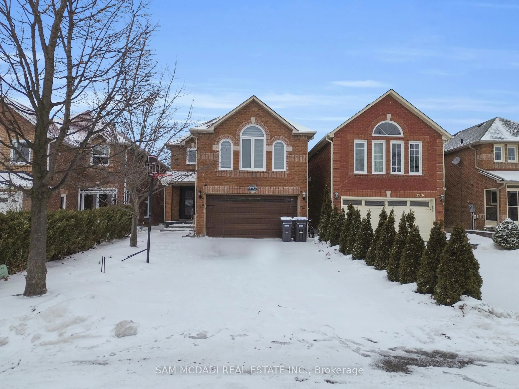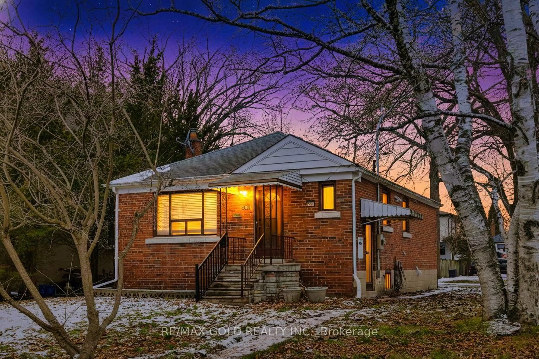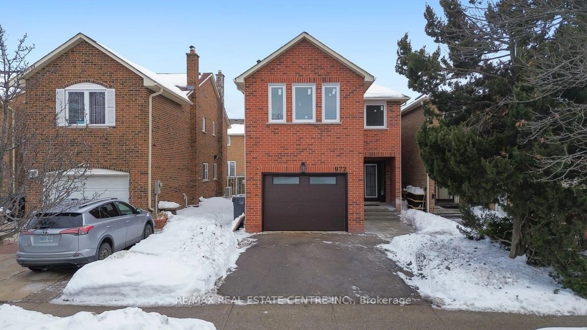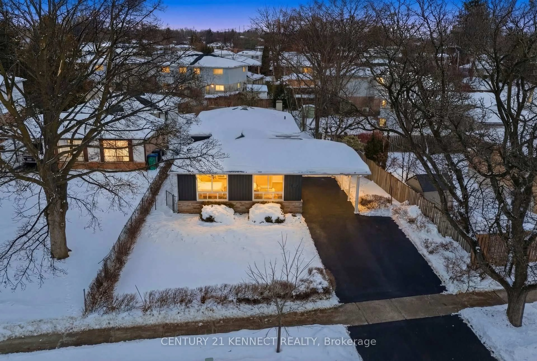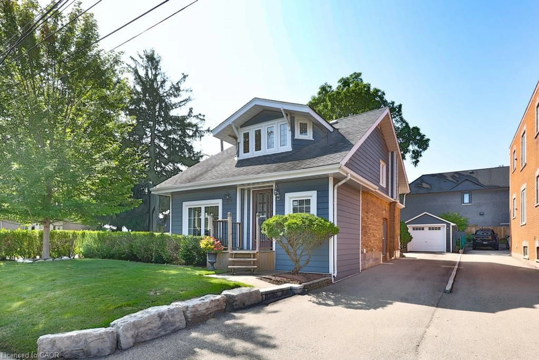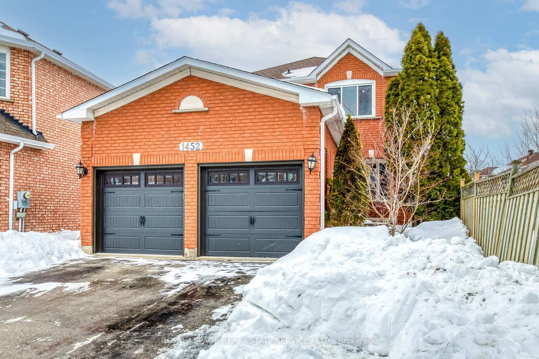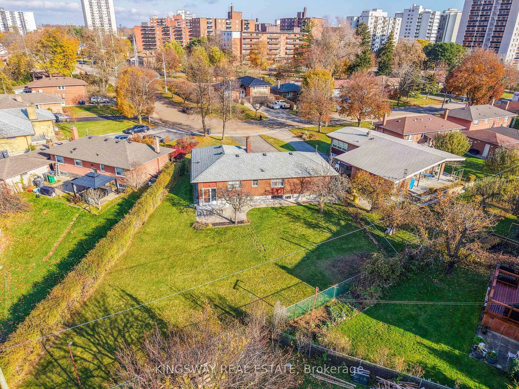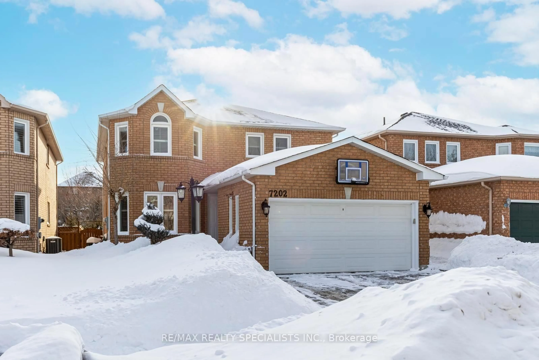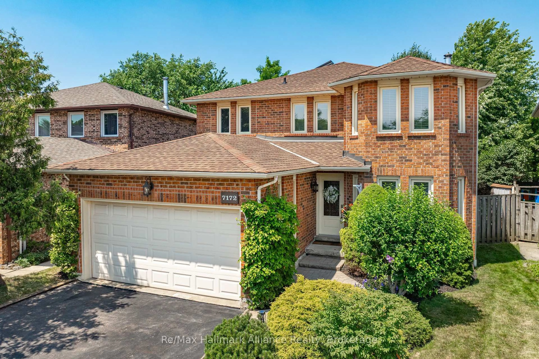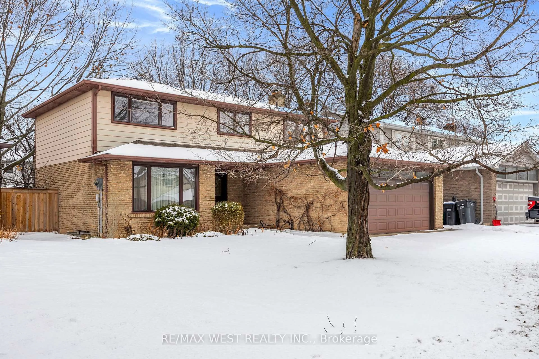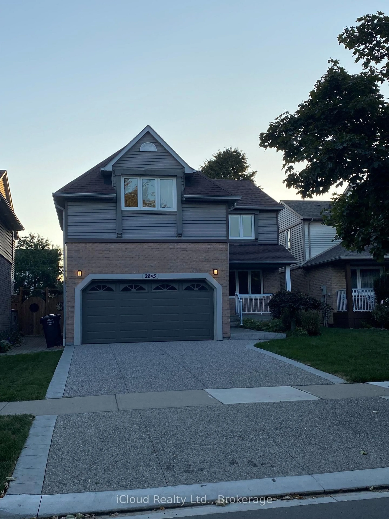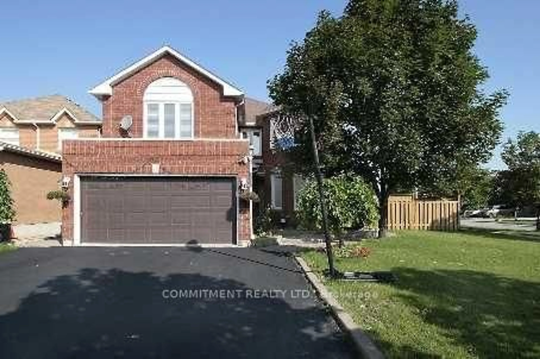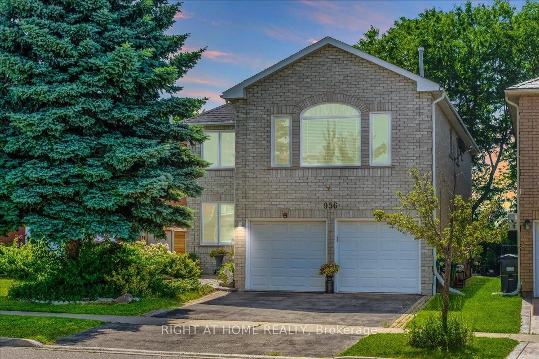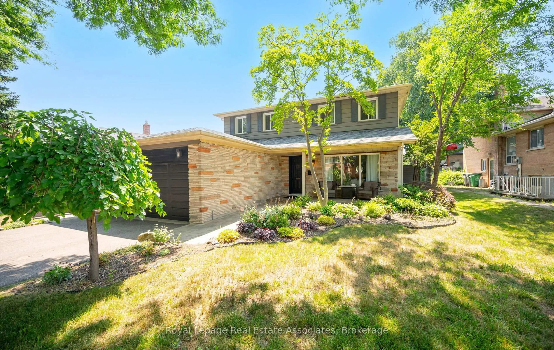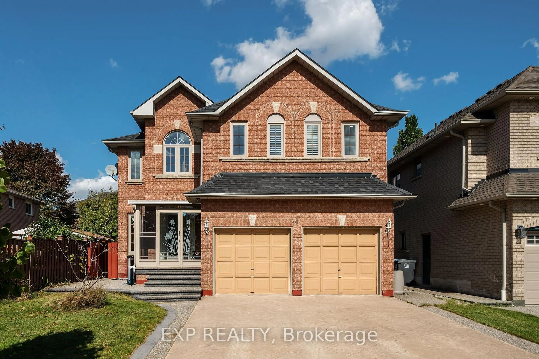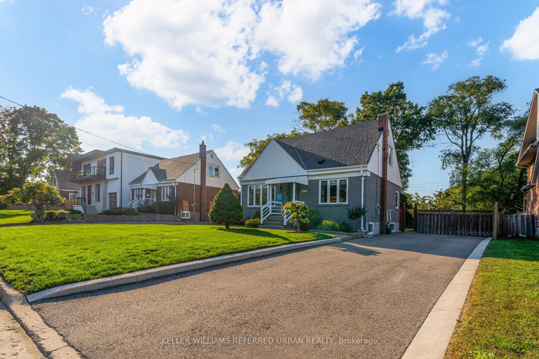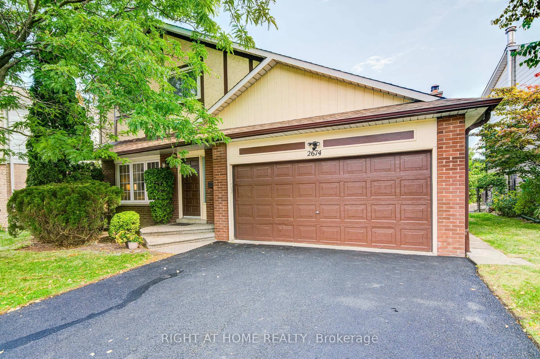REDUCED PRICE !! This immaculate home, located in the prestigious Plum Tree neighborhood, sits on a premium lot backing onto the beautiful Promenade Meadows Park. With spacious living, dining, and family rooms, the home offers both comfort and style, while the gourmet kitchen, complete with stainless steel appliances, is perfect for culinary enthusiasts. The main floor also includes a separate laundry room for convenience. The primary bedroom features a 4-piece en-suite and a walk-in closet, while additional bedrooms are generously sized. The front porch and driveway extension are finished with Stonecrete, adding an elegant touch. Key updates include windows(2017), roof (2016), kitchen (2016), furnace (2014), aggregate stone (2016), and fence/deck(2015). The backyard, which backs onto the park, offers a serene four-season retreat with a gazebo. Located near major highways (401/403), Go Transit, Mississauga Transit, major shopping centers, and highly rated schools, this home is ideal for easy access to everything you need. The finished basement features a large rec room, a full washroom, a guest bedroom, and plenty of storage space.
Inclusions: Existing Window Coverings, Gazebo, Existing Clothes Washer & Dryer, Stainless Steel stove, Stainless Steel Fridge, Stainless Steel Dishwasher, Garage door opener.
