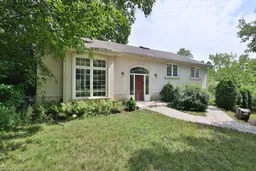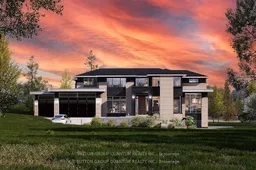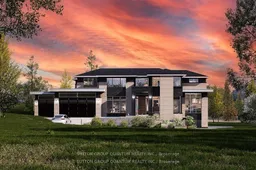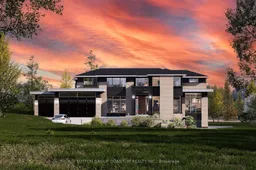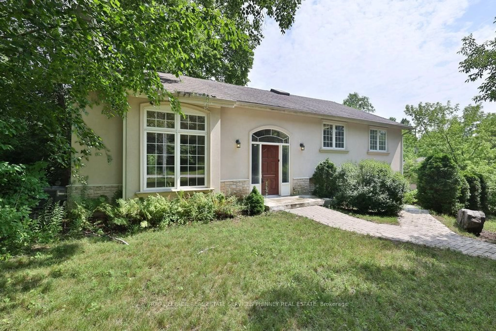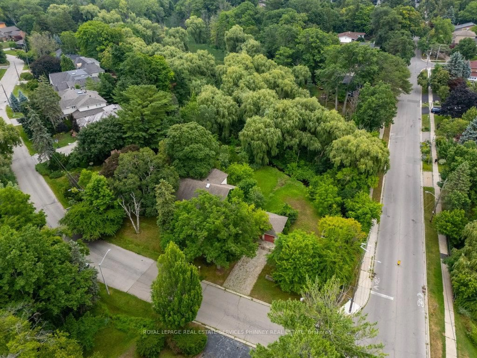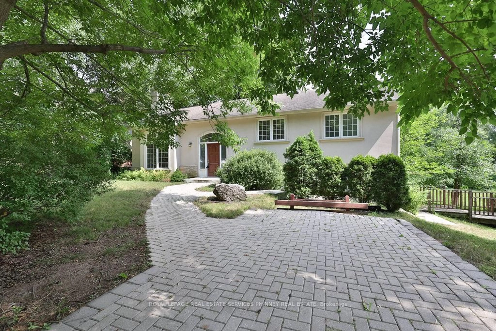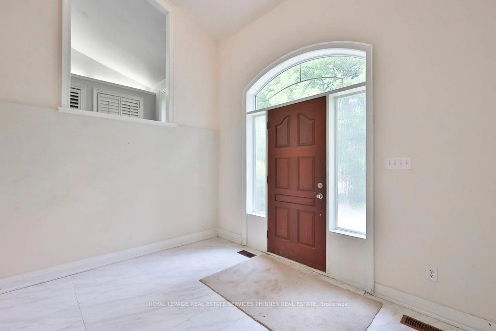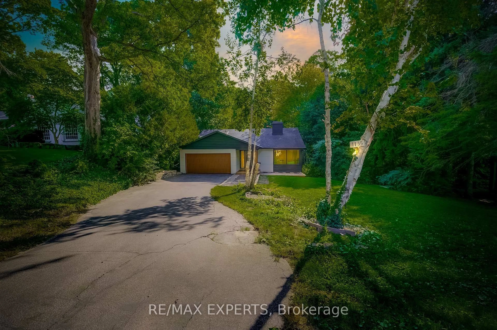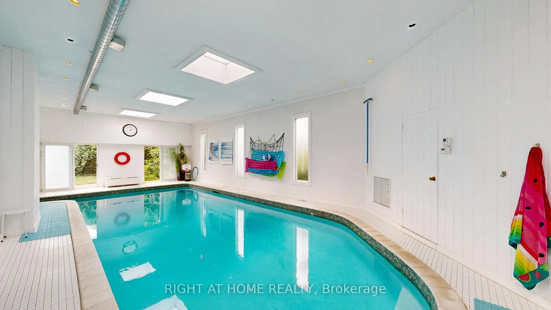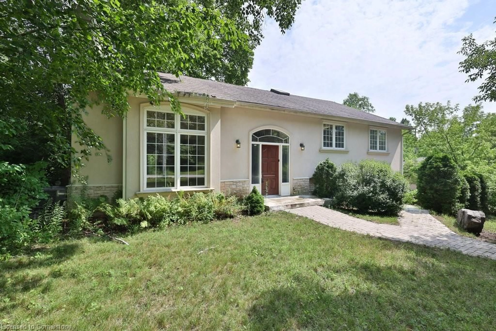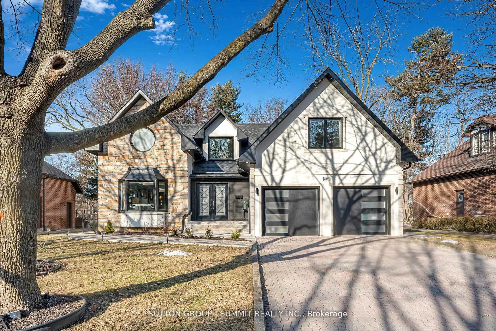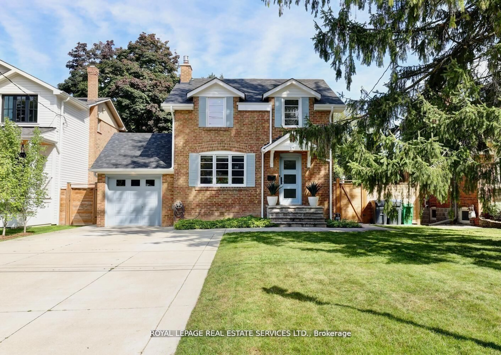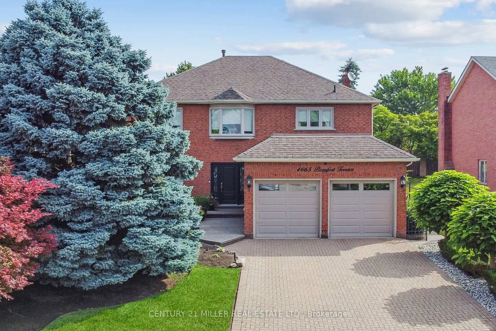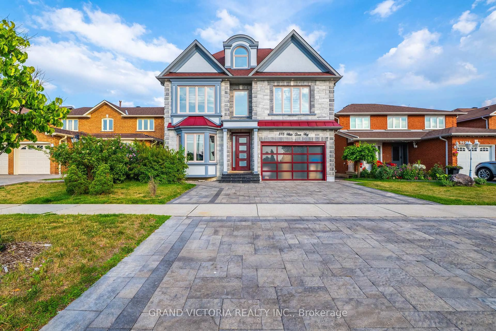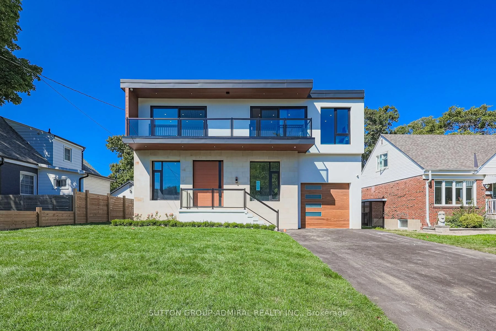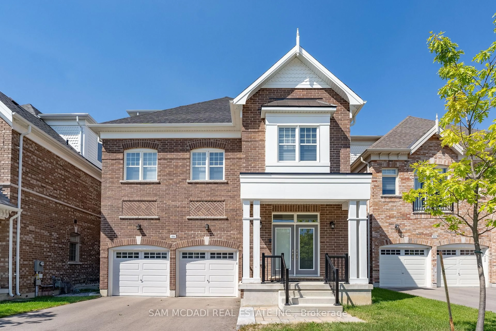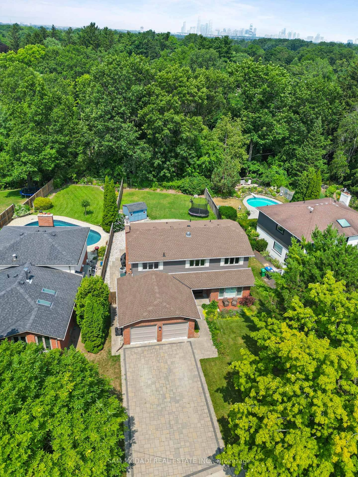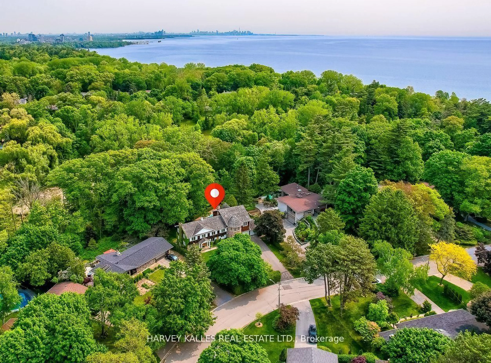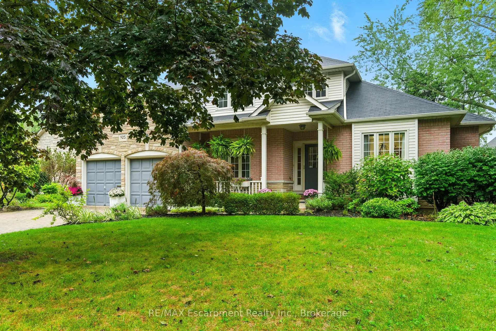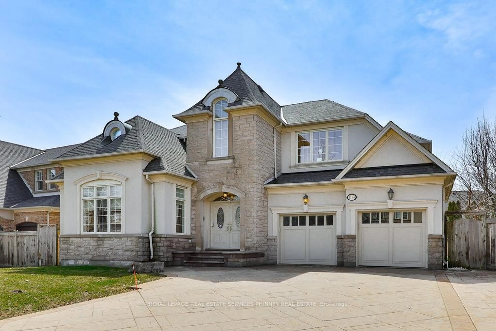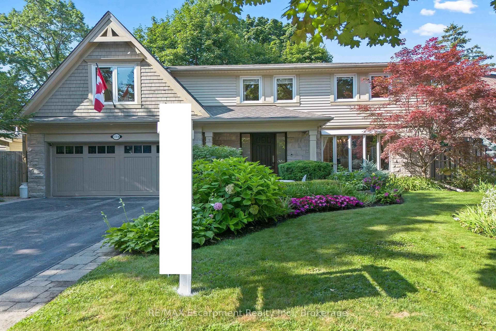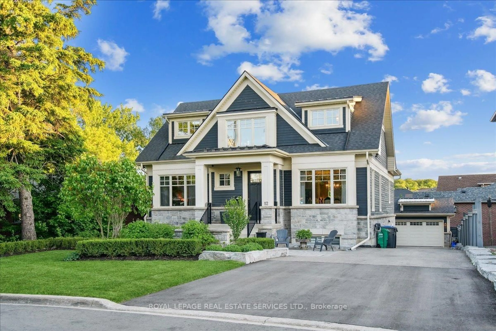1340 Contour Dr, Mississauga, Ontario L5H 1B2
Contact us about this property
Highlights
Estimated valueThis is the price Wahi expects this property to sell for.
The calculation is powered by our Instant Home Value Estimate, which uses current market and property price trends to estimate your home’s value with a 90% accuracy rate.Not available
Price/Sqft$522/sqft
Monthly cost
Open Calculator

Curious about what homes are selling for in this area?
Get a report on comparable homes with helpful insights and trends.
+22
Properties sold*
$1.9M
Median sold price*
*Based on last 30 days
Description
A Rare Gem in Prestigious Rattray Marsh Unlock the potential of this extraordinary property in one of Mississauga's most coveted neighbourhoods. Nestled on over half an acre with an impressive 182 feet of frontage, this scenic, tree-lined lot in the heart of Rattray Marsh offers endless possibilities for your dream home or a lucrative investment. Steps from tranquil nature trails and Lake Ontario's serene shoreline, this prime location blends natural beauty with urban convenience, with easy access to Clarkson GO and the QEW. Families will appreciate the proximity to the highly ranked Lorne Park Secondary School. The existing 4,100+ sqft home features vaulted ceilings, a full-floor primary retreat, and a walk-out lower level perfect for a games room, gym, or in-law suite, offering ample opportunity for renovation to suit your vision. For those thinking bigger, this expansive lot allows for a custom estate up to 6,500 sqft or the potential to sever into two luxury homes (subject to zoning approval), in a prestigious community surrounded by multi-million-dollar custom residences. Whether you're envisioning a luxurious forever home or a smart investment in Mississauga's thriving real estate market, this rare offering delivers unmatched location, lifestyle, and potential.Rendering is only a concept and not approved.
Property Details
Interior
Features
Main Floor
Dining
4.5 x 3.9Kitchen
4.5 x 3.8Living
5.3 x 4.1Exterior
Features
Parking
Garage spaces 2
Garage type Detached
Other parking spaces 6
Total parking spaces 8
Property History
