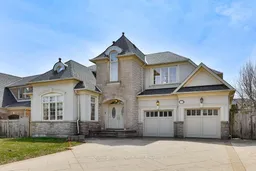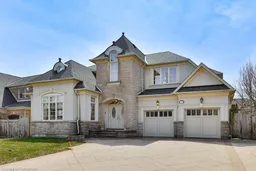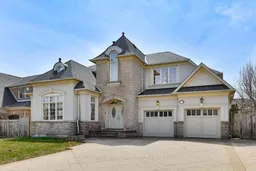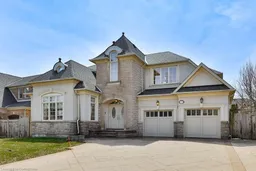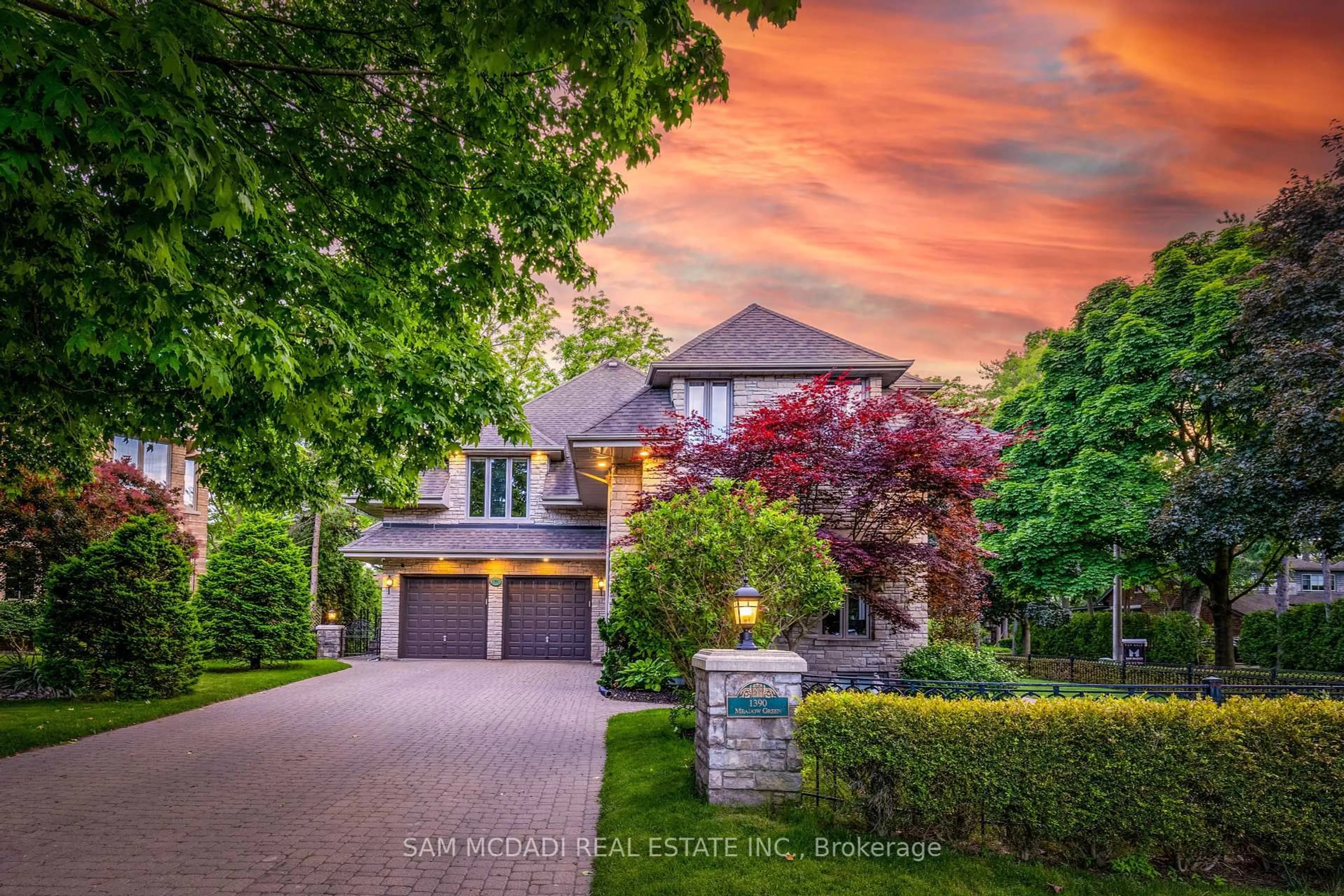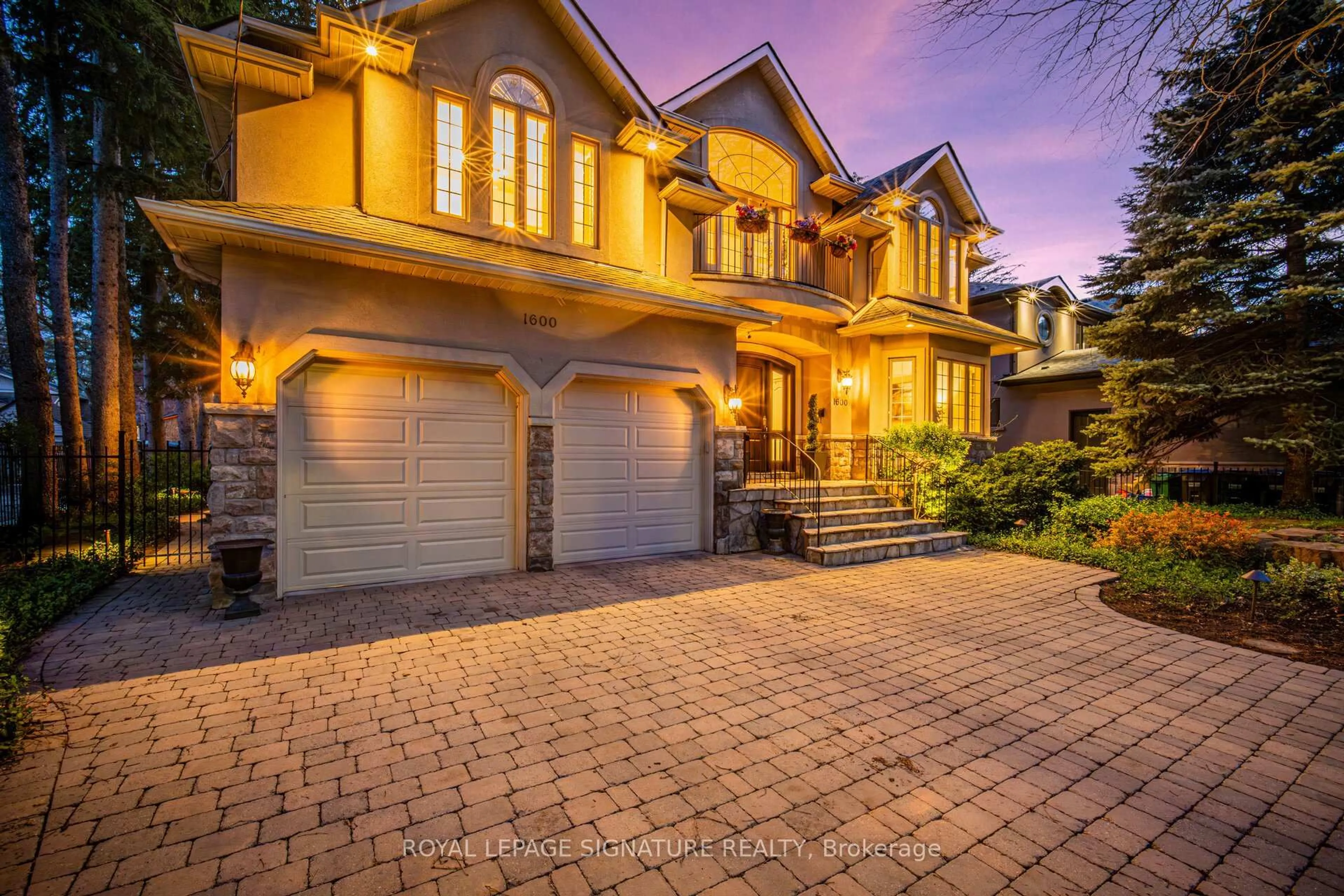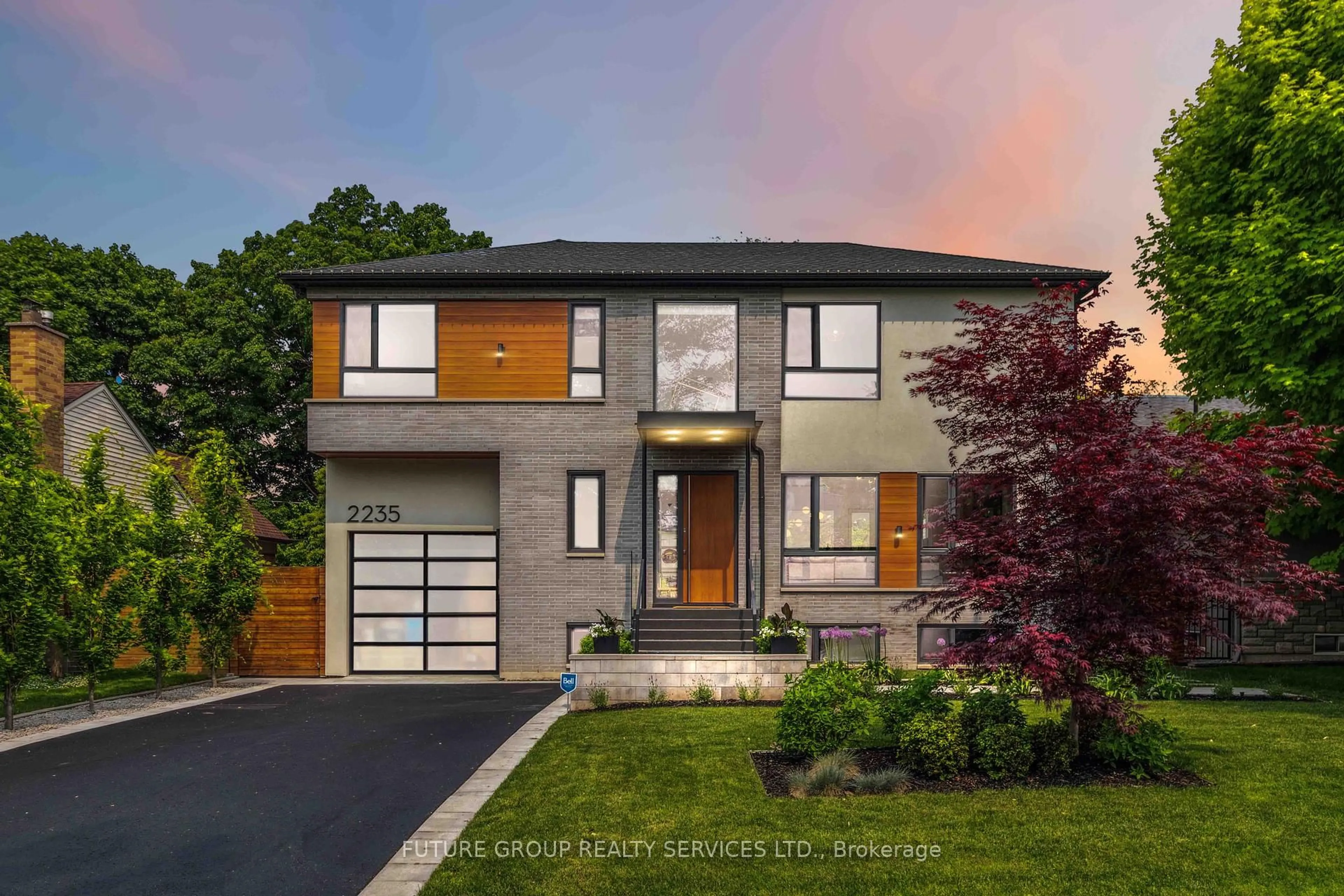Located in Lorne Park's prestigious Water colours on one of the desirable side streets and situated on one of the larger frontages that Mattamy offered at 77 ft, with a pool, hot tub, cabana, extensive triple pattern concrete driveway and patios surrounding an picturesque inground pool. Beautiful upgraded stone & stucco facade with lots of architectural elements highlight this stately home. Double doors open to a Foyer with granite floors carried in the hall & Kitchen beyond. The open-concept Living Rm has grand extra height ceilings, highlighted with beautiful mouldings, and opens to an expansive Dining Rm for hosting family and friends. Along the back of the home is an open concept upgraded custom centre-island Kitchen with granite counters, subzero fridge and stainless built-in appliances, walk-in Pantry for extra storage and open airy breakfast area. You will be impressed with the spacious Family Room with fireplace, beam style ceilings that is a central space for family gatherings. In addition, there is a main floor Office/Den for work-at-home and a laundry/mudroom. Hardwood floors are carried throughout the main and throughout the upper level with full open hardwood staircase from upper to lower level. The primary suite has a spa-like 5-piece ensuite with marble floor, soaker tub, glass shower, and dual vanities offering lots of storage, as well as a large walk-in closet. Three additional bedrooms offer excellent space for family and guests, including one with its own ensuite and a Jack-and-Jill bath. Notice the heated floors! The lower level offers lots of open space for future development with a finished 5th bathroom. Water colours has lovely trails, parkette, pond and easy walk to vibrant Port Credit, shops, lakefront with new shops & grocery and major commuter routes, this home offers not just a property, but a lifestyle
