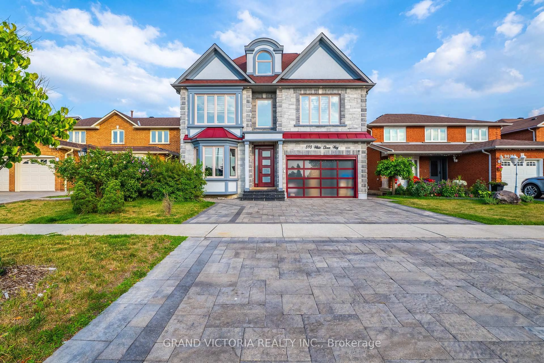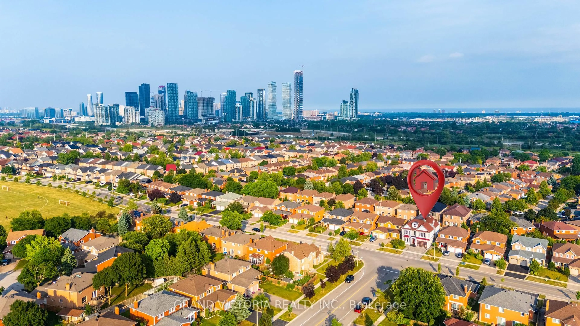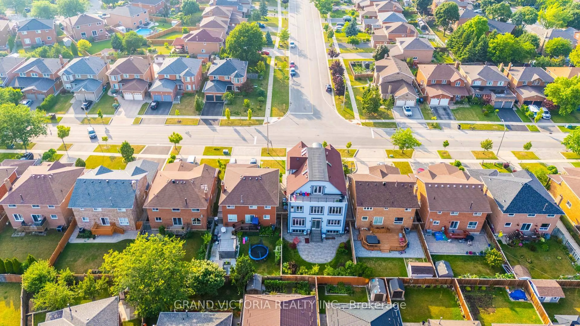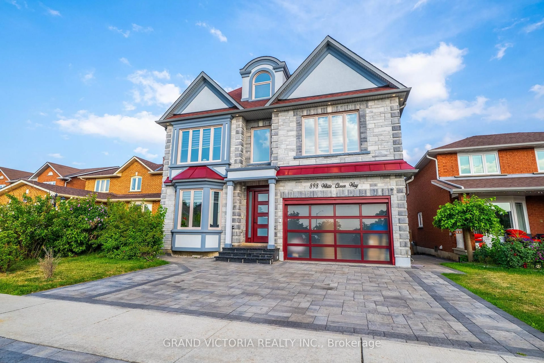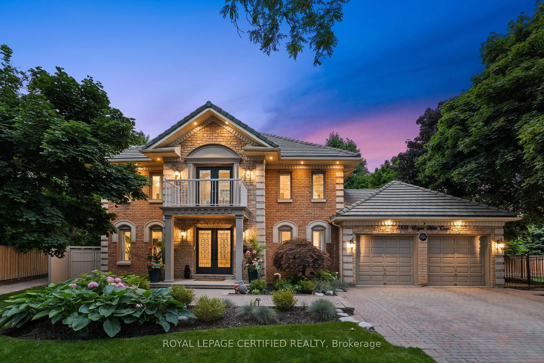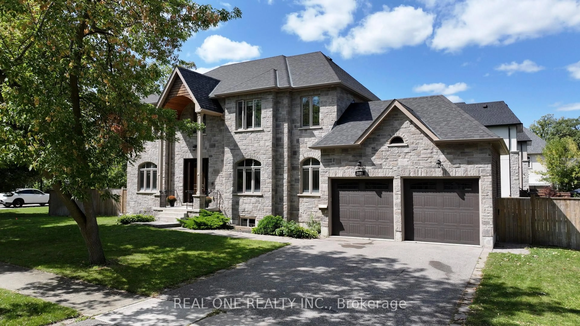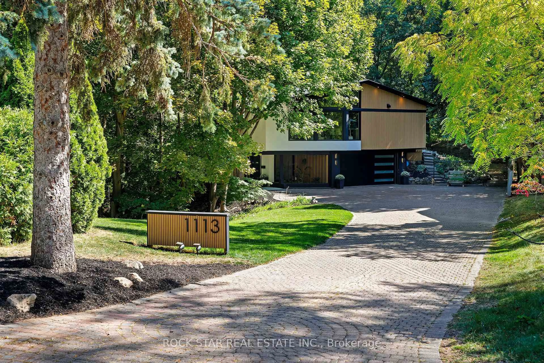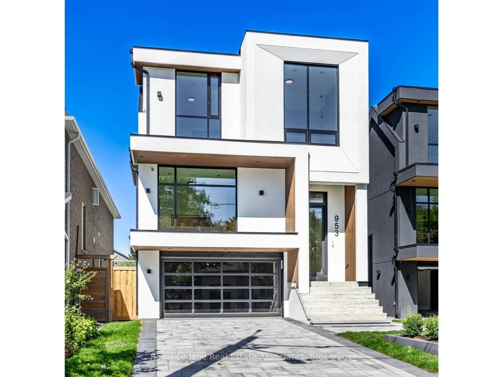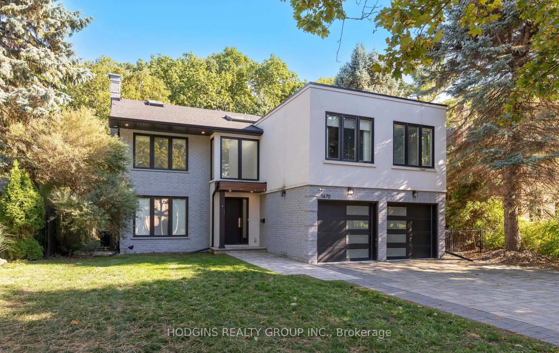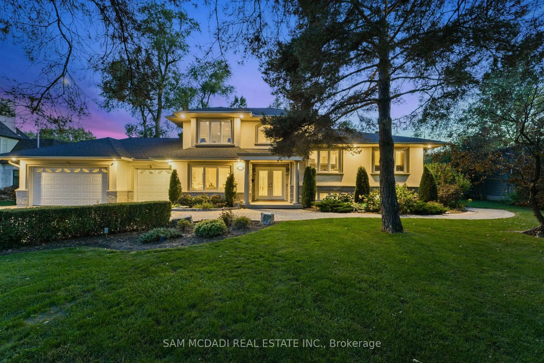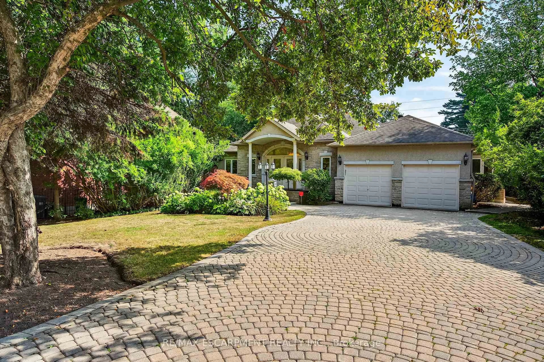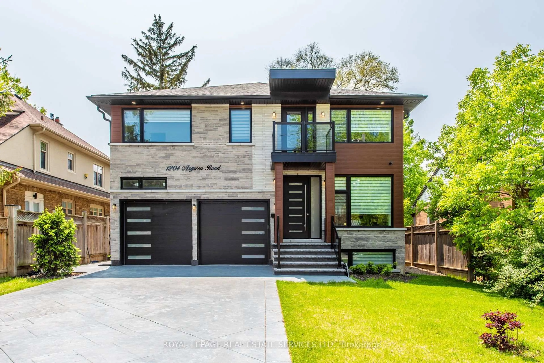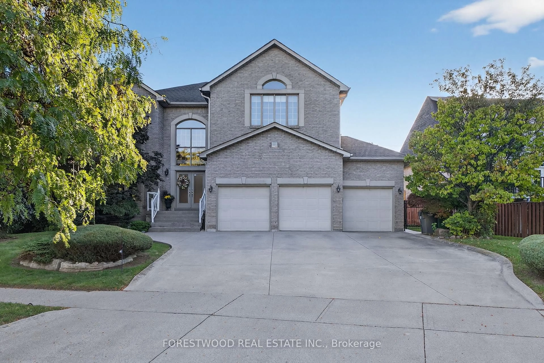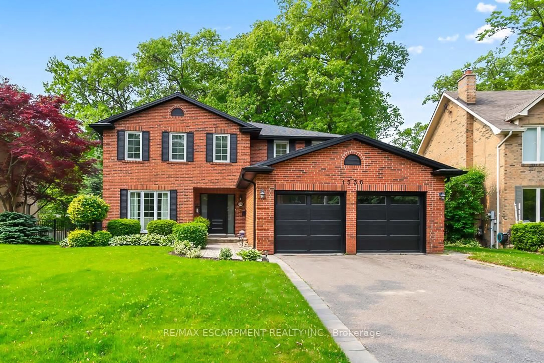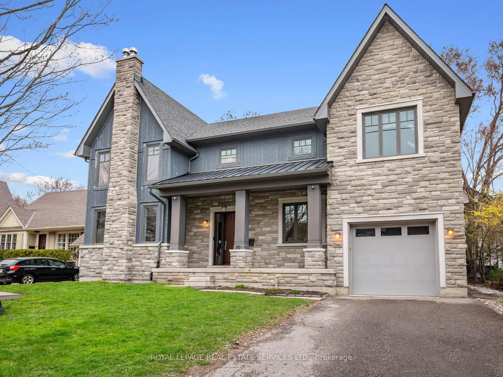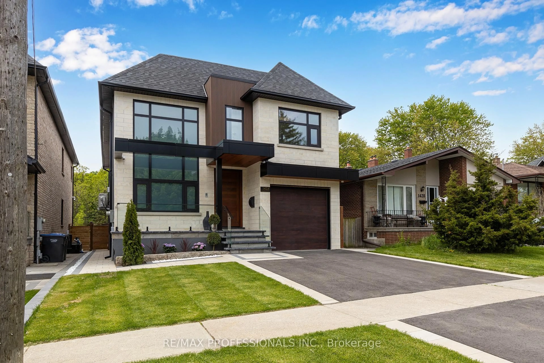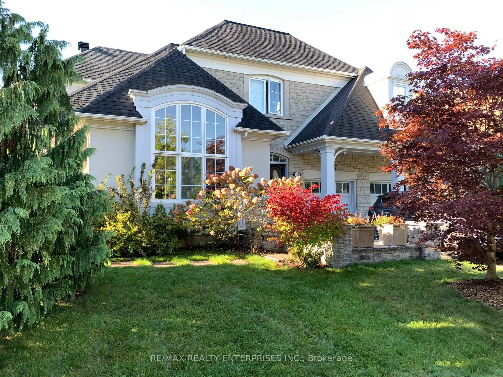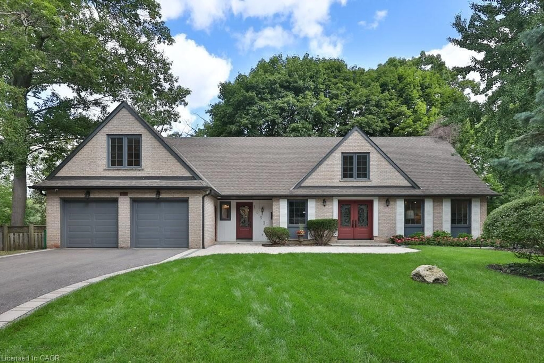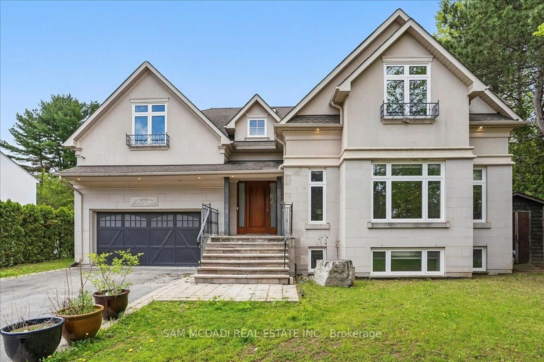898 White Clover Way, Mississauga, Ontario L5V 1C7
Contact us about this property
Highlights
Estimated valueThis is the price Wahi expects this property to sell for.
The calculation is powered by our Instant Home Value Estimate, which uses current market and property price trends to estimate your home’s value with a 90% accuracy rate.Not available
Price/Sqft$250/sqft
Monthly cost
Open Calculator

Curious about what homes are selling for in this area?
Get a report on comparable homes with helpful insights and trends.
+26
Properties sold*
$1.3M
Median sold price*
*Based on last 30 days
Description
Welcome to 898 White Clover Way, a unique multigenerational home, beautifully designed custom-built at White Clover Way & Wainscot Dr. in one of Mississauga's most sought-after communities. Offering over 5,100 sq. ft. above grade, this meticulously maintained home features a 20' open-to-above foyer, marble tile floors, 10-ft ceilings, and a sunken kitchen/family area with approx. 10.5-ft ceilings. Oversized windows flood the space with natural light, enhancing its open, airy feel.The gourmet main kitchen includes Thermador/Bosch appliances, quartz counters, soft-close cabinetry with touch controls, pot filler, and premium European plumbing fixtures. Behind it, a fully equipped second (spice) kitchen with gas stove and hood is perfect for everyday cooking.Main level highlights include formal living & dining rooms, a private office, and a custom coffee bar/servery with under-counter fridge. Throughout the home: oversized custom doors, extra sound insulation, and high-end finishes.Upstairs, the primary suite features double-door entry, two double-door closets plus walk-in, and a luxury ensuite with soaker tub, glass shower, and Grohe/Europhoria fixtures. Other bedrooms offer hardwood floors, custom closets, and ensuite/semi-ensuite access. A standout feature is the finished attic loft (~1,200 sqft) with a bedroom, walk-in, full kitchen/dining, family room, balcony (350 sqft), luxury ensuite, powder room, and in-suite laundry all with downtown views.The professionally finished 1477 sqft lower level includes: a self-contained suite (kitchen, bath, laundry), a studio with kitchen rough-in, rec area, electric fireplace, and separate side entrance. Large 4-ft above-grade windows provide natural light and clear views. 9-ft ceilings add to the openness, ideal for rental. Pool-sized fenced backyard with landscaped garden. Stone & stucco exterior with interlock driveway. Come and see it is a truly one-of-a-kind residence, offering space, flexibility&luxury in a prime location.
Property Details
Interior
Features
3rd Floor
Kitchen
1.0 x 1.04th Br
4.18 x 3.54hardwood floor / 5 Pc Ensuite / W/O To Balcony
Family
7.72 x 4.0hardwood floor / 3 Pc Bath
Exterior
Features
Parking
Garage spaces 2
Garage type Attached
Other parking spaces 6
Total parking spaces 8
Property History
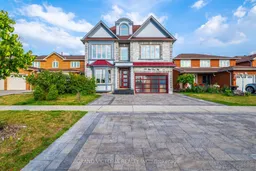 35
35