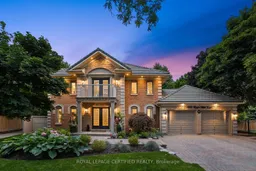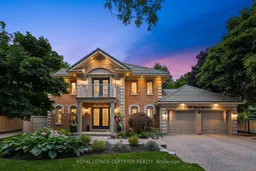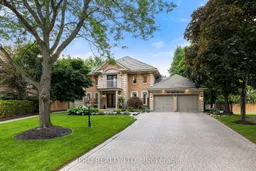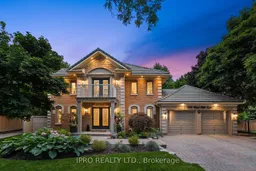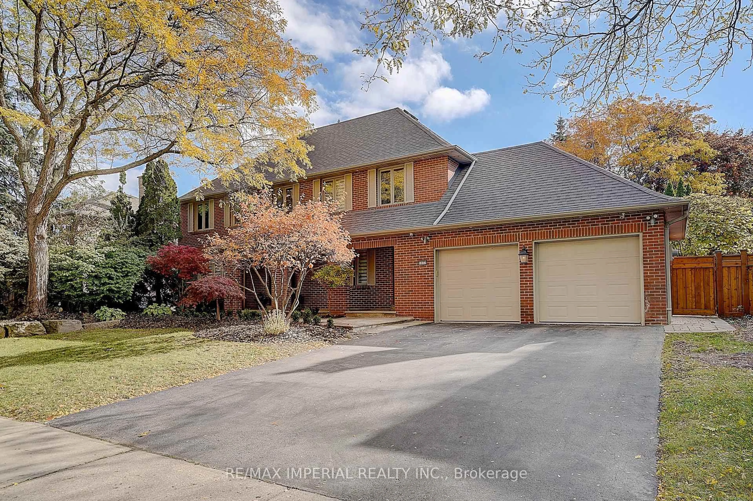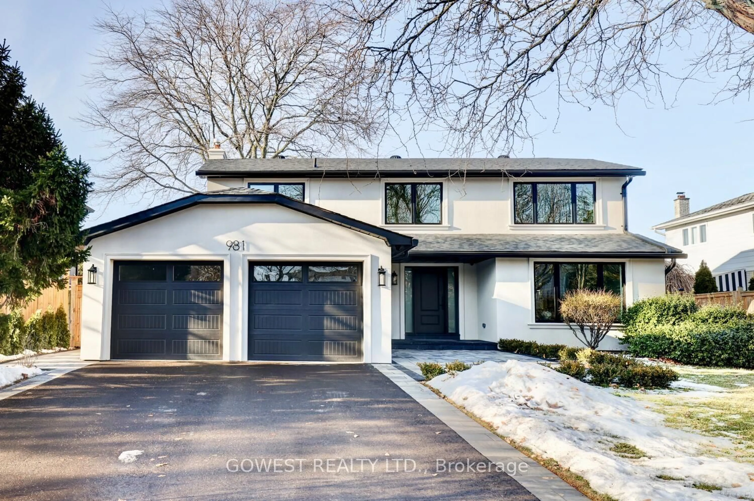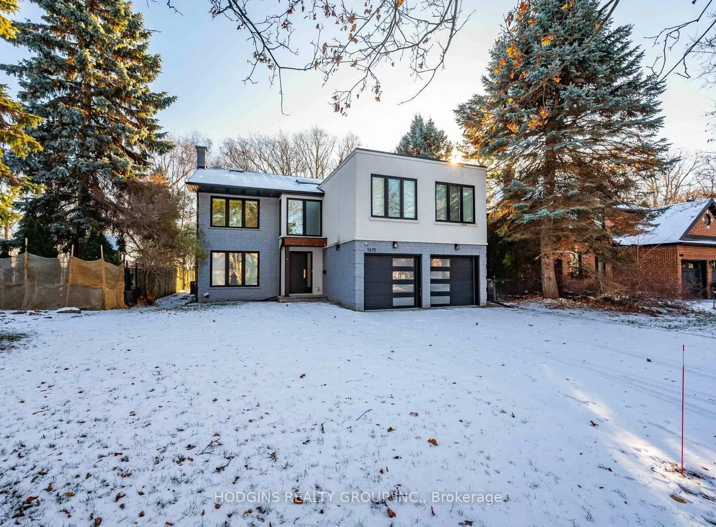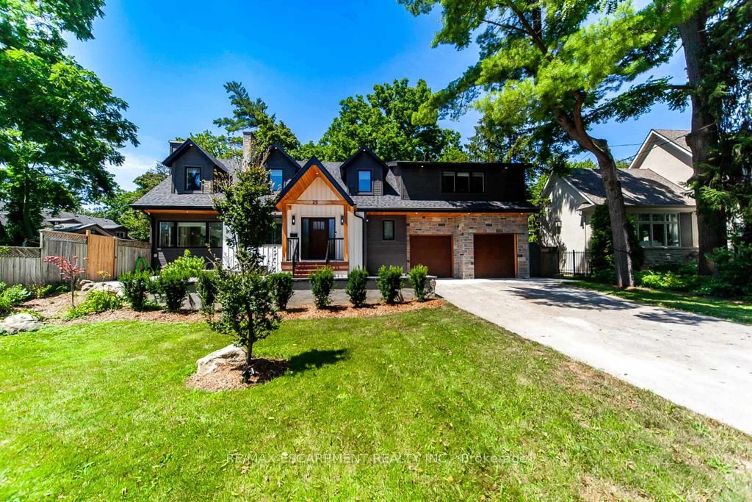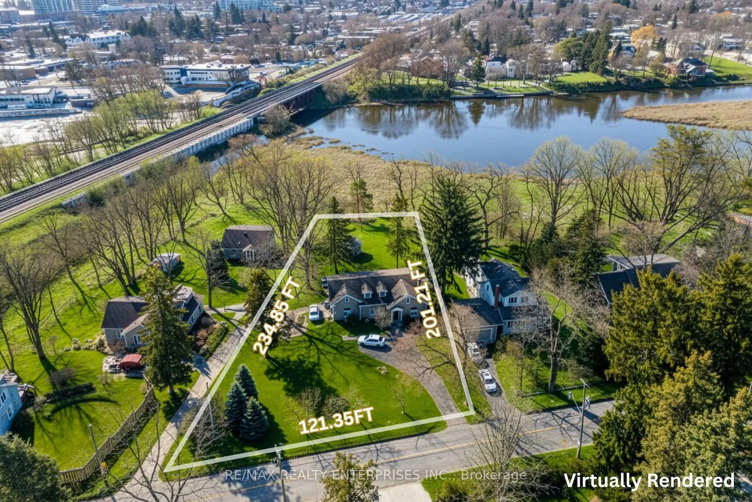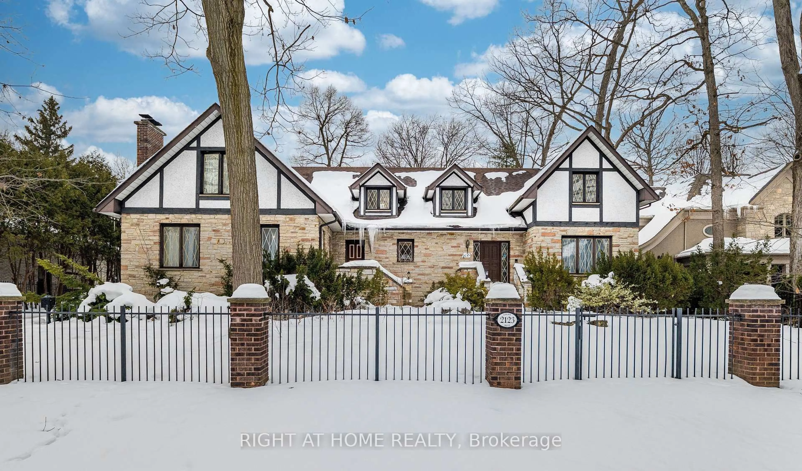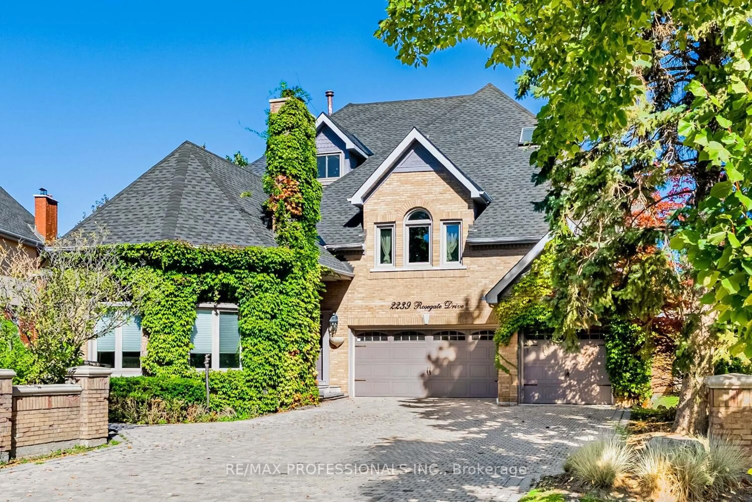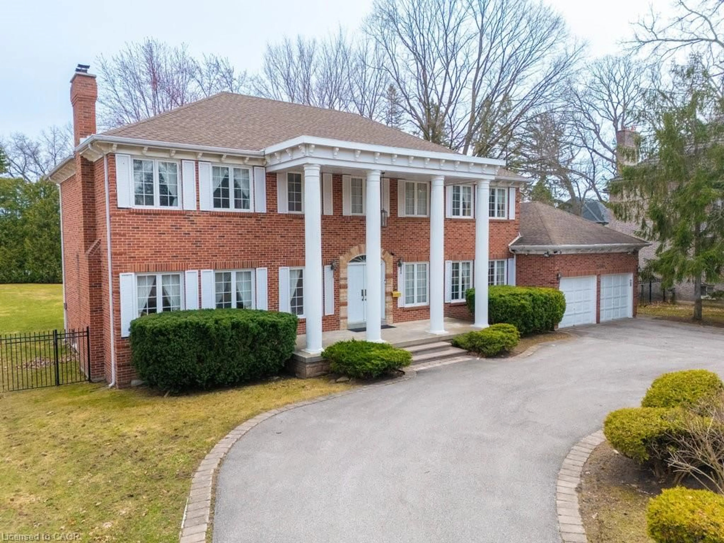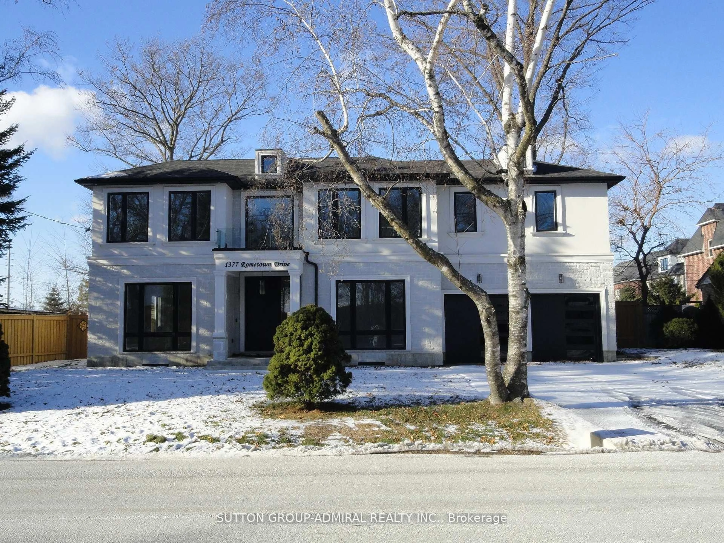Discover The Epitome Of Luxury Living.**3844 Square Feet ABOVE GRADE** Nestled On A Premium Pie-Shaped Lot That Widens At The Rear And Backs Onto Barberton Park, This Immaculate Residence Is Located On A Quiet Cul-De-Sac In The Prestigious Credit Mills Area. Move-In Ready And Designed To Impress, This Home Offers A Blend Of Elegance And Functionality. Step Inside To An Open-Concept Layout Where The Bright Family Room Invites Relaxation. The Gourmet Upgraded Kitchen, Featuring A Large Island And Top-Of-The-Line Appliances, Is Perfect For Culinary Adventures. The Expansive Primary Bedroom Boasts A Massive Walk-In Closet, Providing Ample Storage And A Touch Of Luxury. Upstairs, Four Beautifully Appointed Bathrooms Are Thoughtfully Designed For Comfort And Style. The Stunning Oasis Backyard Is Your Private Retreat, Complete With An Inground Pool, Cabana, Double Walkout Deck, And An Extended Driveway, Offering Plenty Of Space For Entertaining Guests Or Enjoying A Relaxing Day Poolside. Descend To The Lower Level To Find An Open Recreation Room With A Gas Fireplace And A Newly Designed Kitchen Fully Equipped With Stainless Steel Appliances, Perfect For Hosting Or Additional Living Space. Located Just Steps Away From The River And In Close Proximity To Shopping, Schools, And Highways, This Home Offers The Perfect Blend Of Tranquility And Convenience. Experience The Best Of Modern Living In The Perfect House, In The Perfect Location. **EXTRAS** Top of the Line Appliances, 2 Full Kitchens (1 in Basement), All Elfs, Window Coverings. 2 Fireplaces, Inground Pool. Garden Shed with Fridge.
