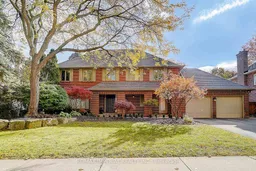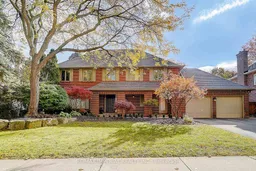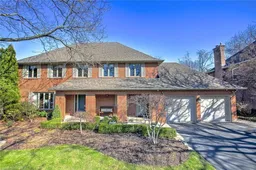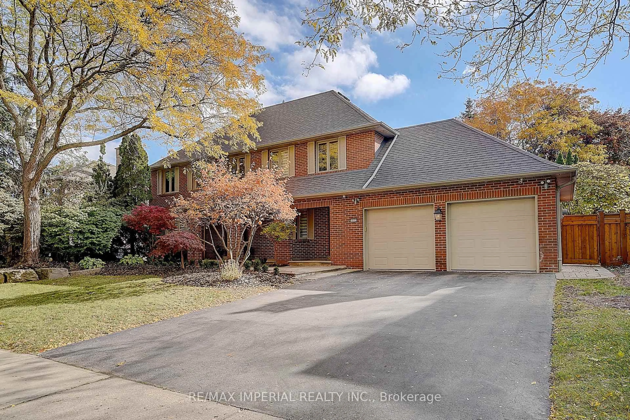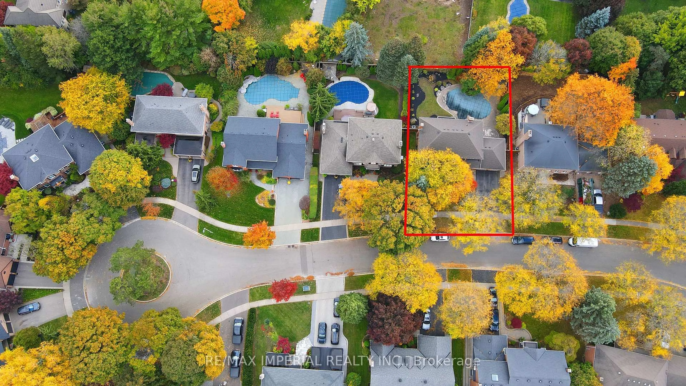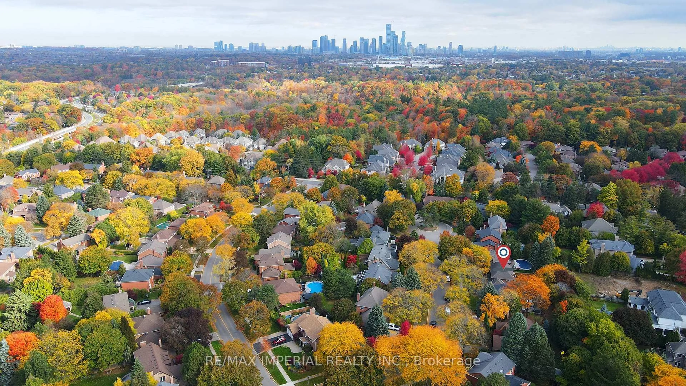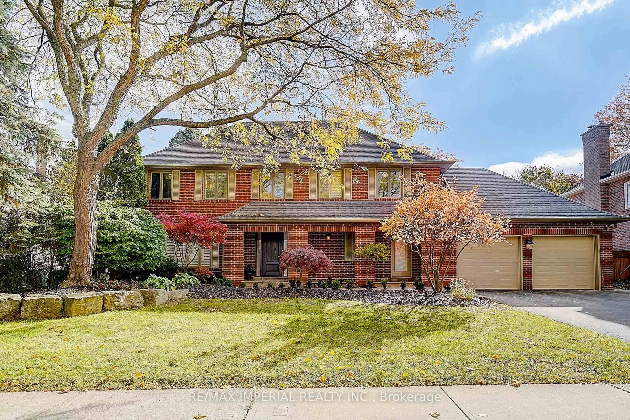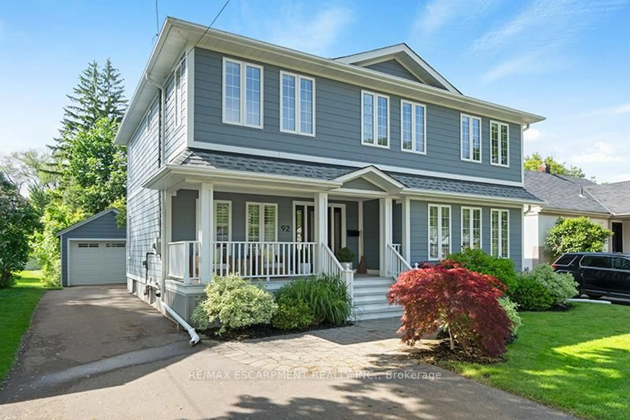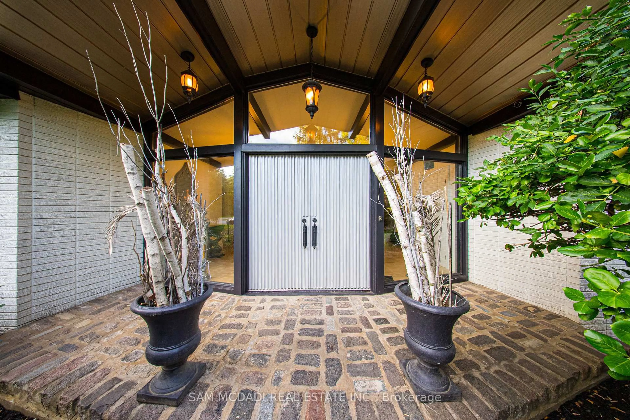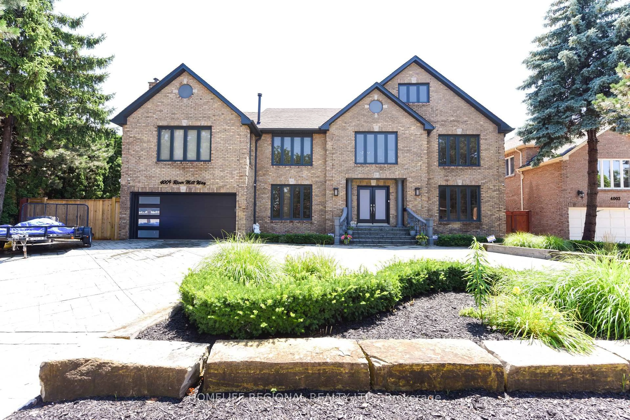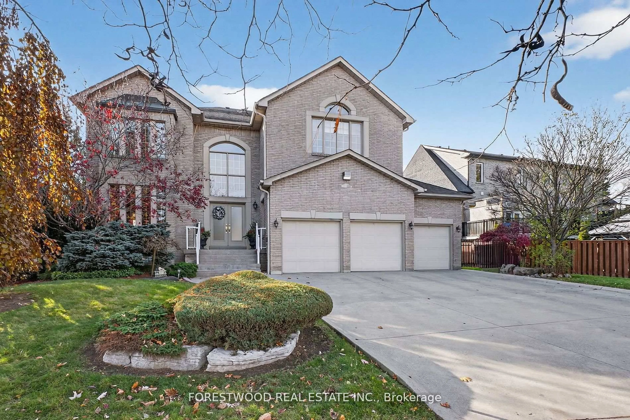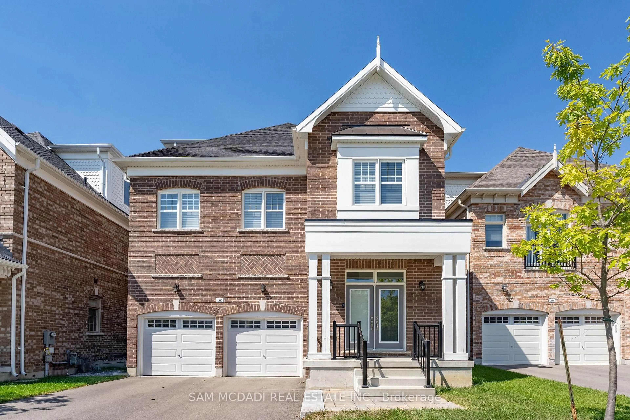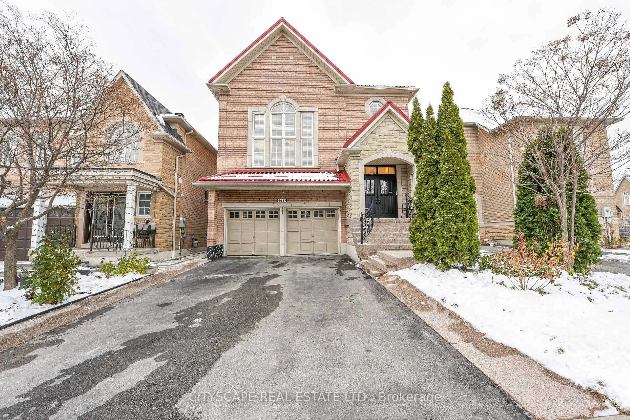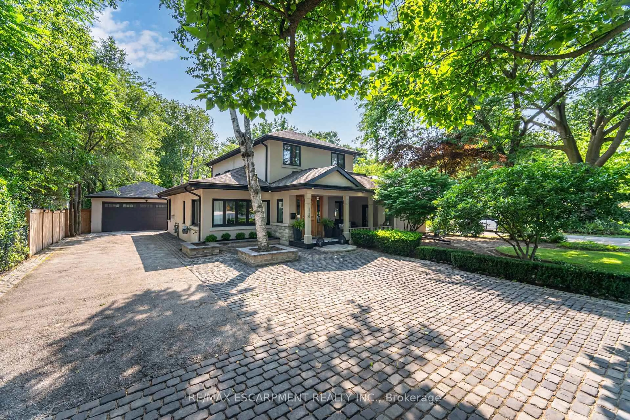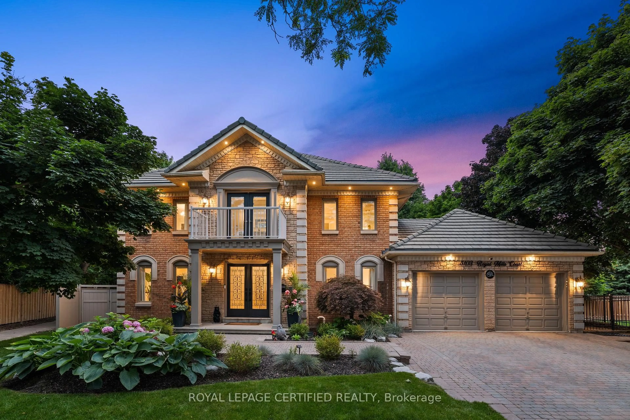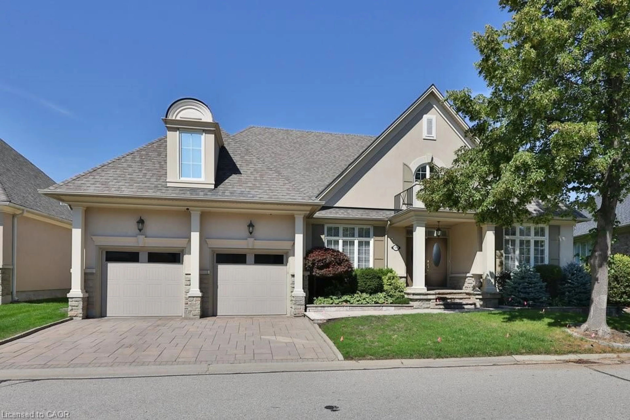1832 Pine Siskin Crt, Mississauga, Ontario L5L 2Y3
Contact us about this property
Highlights
Estimated valueThis is the price Wahi expects this property to sell for.
The calculation is powered by our Instant Home Value Estimate, which uses current market and property price trends to estimate your home’s value with a 90% accuracy rate.Not available
Price/Sqft$887/sqft
Monthly cost
Open Calculator
Description
Elegant Arthur Blakely Home Situated On A Quiet Court In Prestigious Enclave Of Homes Off Of Mississauga Rd.Luxurious Family Home W Exquisite Detail:Smart Home Technology, B/I Speakers,Engineered Hrdwd Flrs,Unique Vanities,Custom Tile Work, Matte Black Door Hardware,Heated Flrs In Washrms, Barn Doors, Accent Walls.Open Concept Layout. Sun-Filled Kitchen W Quartz Counters, Breakfast Bar, Pot Filler Faucet, Jenn Air Appliances.Master Retreat W Spa-Like Ensuite.
Property Details
Interior
Features
Main Floor
Living
5.51 x 3.94hardwood floor / Crown Moulding / Pot Lights
Kitchen
4.19 x 3.91Built-In Speakers / Centre Island / Custom Counter
Breakfast
5.69 x 3.73hardwood floor / Combined W/Kitchen / O/Looks Backyard
Family
5.61 x 3.94hardwood floor / Crown Moulding / B/I Shelves
Exterior
Features
Parking
Garage spaces 2
Garage type Attached
Other parking spaces 4
Total parking spaces 6
Property History
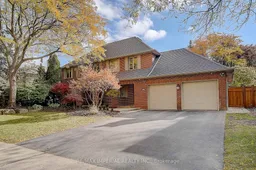 46
46