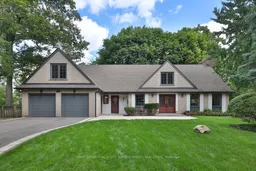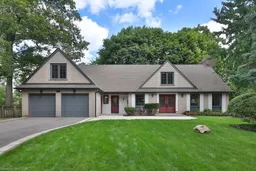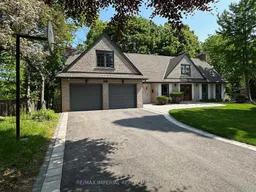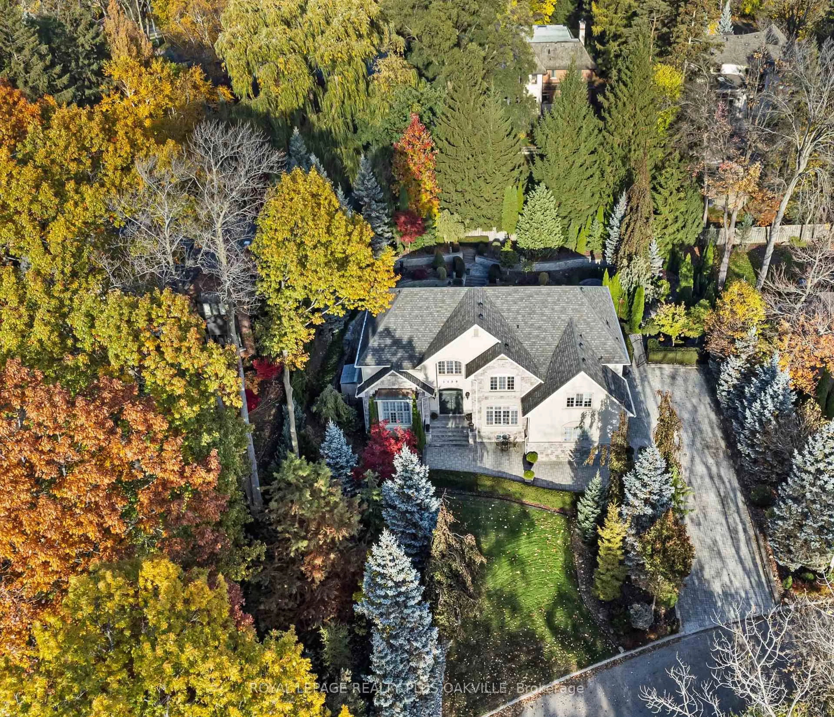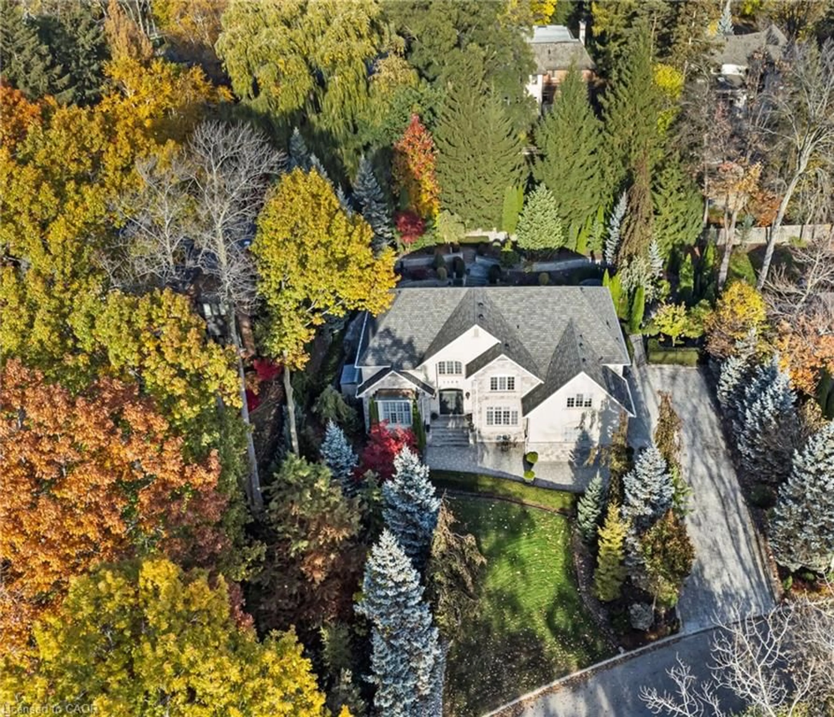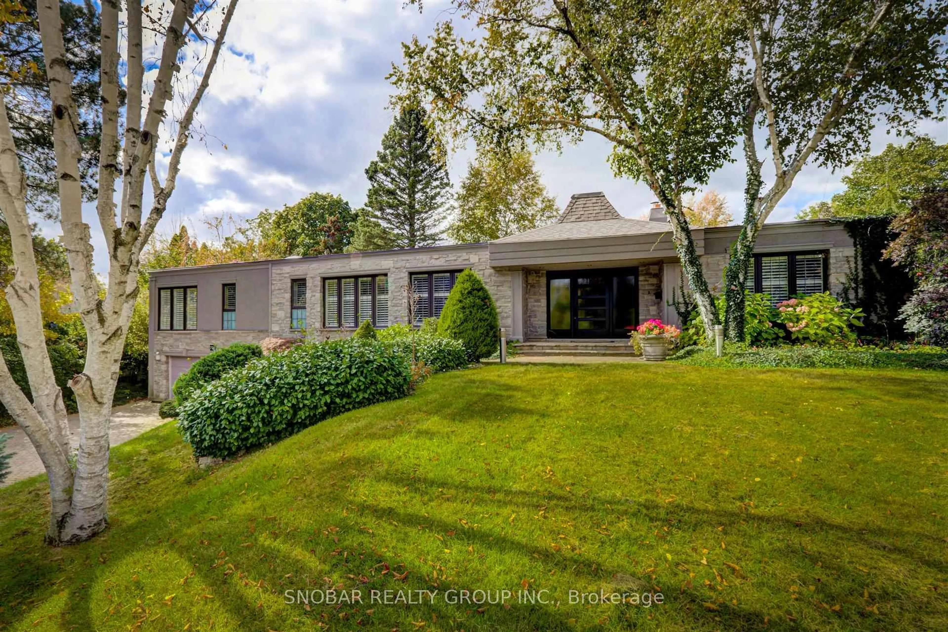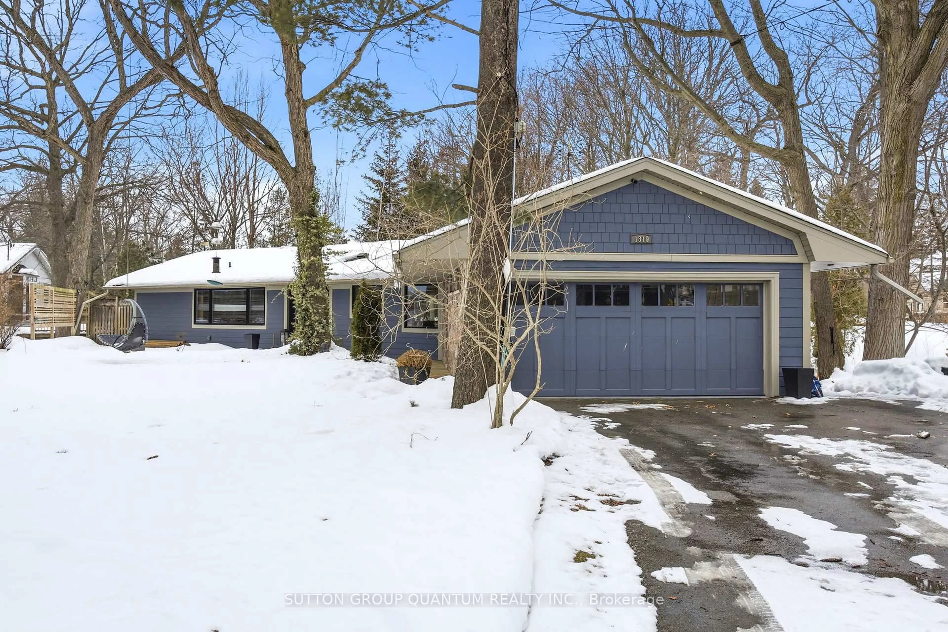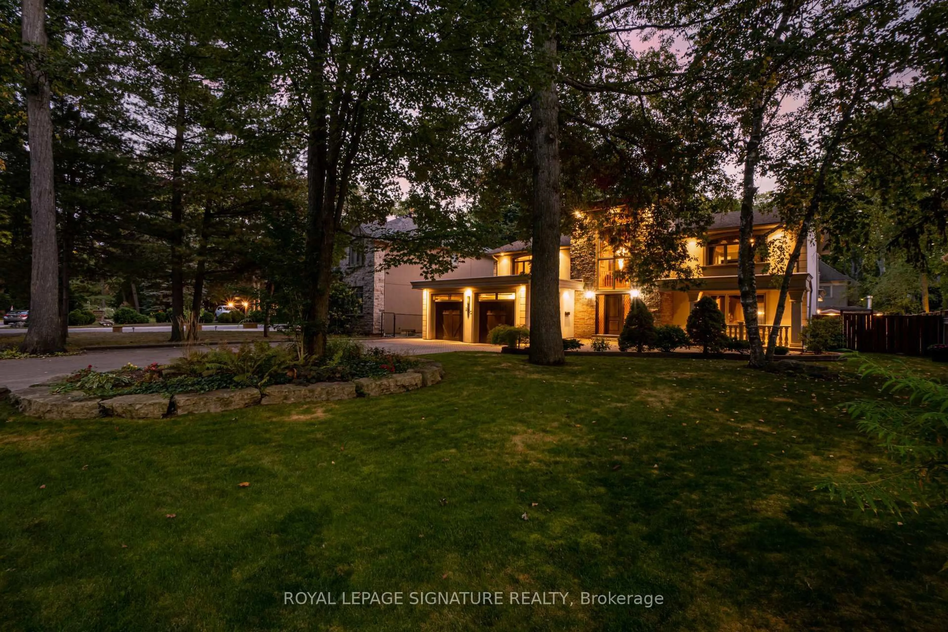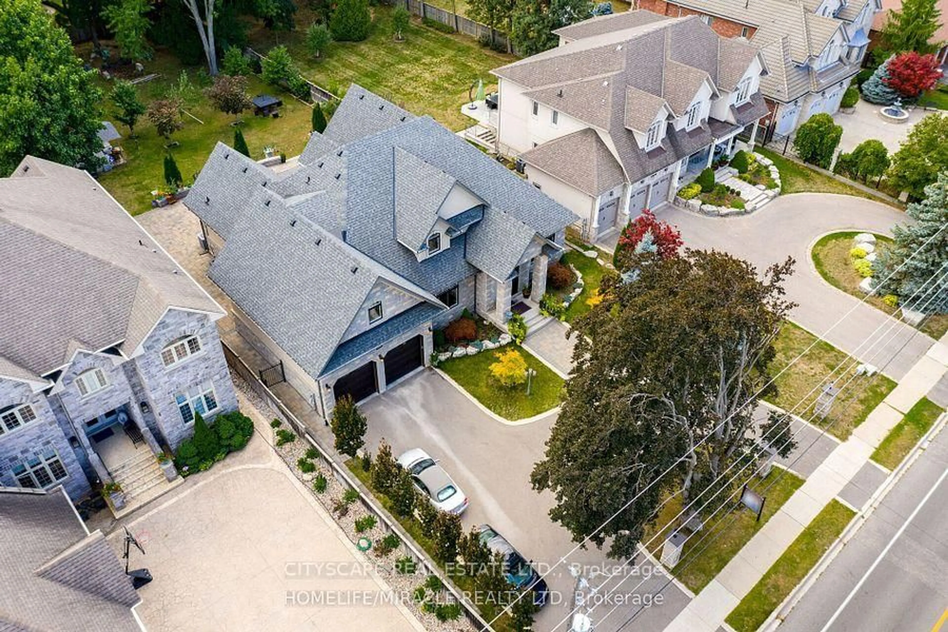An incredibly rare opportunity to live on a highly coveted cul-de-sac in the heart of Lorne Park, this fully renovated home offers stunning Muskoka-like views and exceptional privacy. The impressive curb appeal includes a new paver walkway and grand double door entry, opening to a warm, inviting interior with oversized windows framing the lush ravine scenery. With over 4,400 square feet of total living space, this move-in ready home features 5 above-ground bedrooms (4 upstairs, 1 at ground level), boasts gorgeous new hardwood floors, smooth ceilings throughout, renovated baths, 2 laundry rooms, new windows/doors, and a finished walkout basement. At the heart of the home is a modern renovated kitchen with walkout to a large deck perfect for morning coffee or al fresco dining overlooking the serene, wooded ravine. The spacious living room with wood-burning fireplace and adjacent dining area are ideal for entertaining, while the cozy family room with a second fireplace and walkout to deck, is perfect for relaxing evenings. The upper level offers a luxurious primary suite with wall-to-wall closets and a spa-like 6-piece ensuite with heated floors, soaker tub, glass enclosed shower and double vanities. A second bedroom includes a renovated 3-piece ensuite, while two additional bedrooms share a stunning 5-piece bath. Also upstairs: a media/den space, cedar closet, custom storage room, and full laundry. The walkout lower level features a rec room with fireplace and walkout to the stunning yard with private ravine views, kitchenette, 3-piece bath, and a bedroom with ravine views ideal for teens or in-laws. A second laundry room and access to the backyard complete the space. Outdoors, enjoy a large yard and flagstone patio perfect for children and pets to run and play. Walk to top schools and trails. Minutes to Mississauga Golf & Country Club, Port Credit, QEW, and GO stations. A truly rare turnkey offering in one of Mississauga's most prestigious neighbourhoods.
Inclusions: Stainless Steel Appliances: Kitchen aid Refrigerator, Gas Stovetop, Wall Oven, Microwave, Dishwasher. Bar Fridge in basement. 2 x Washer/Dryers. All existing electric light fixtures, window covering & blinds. Garage Door Openers and Remotes, 2 x Furnace
