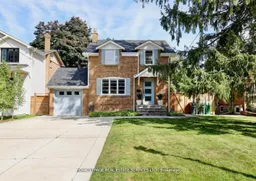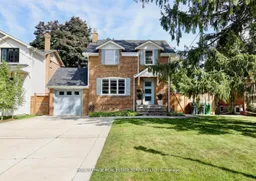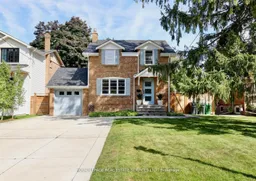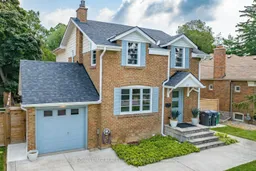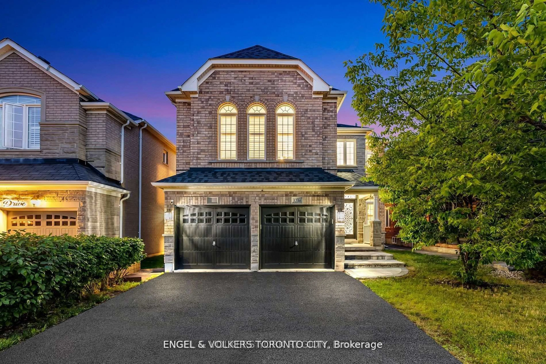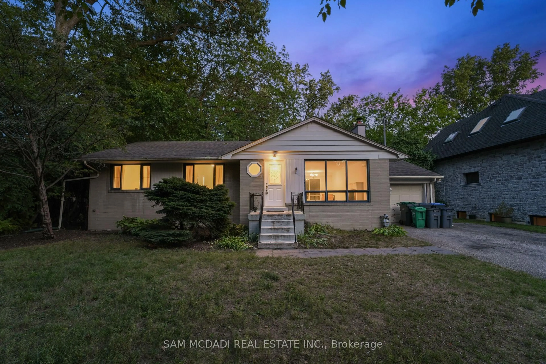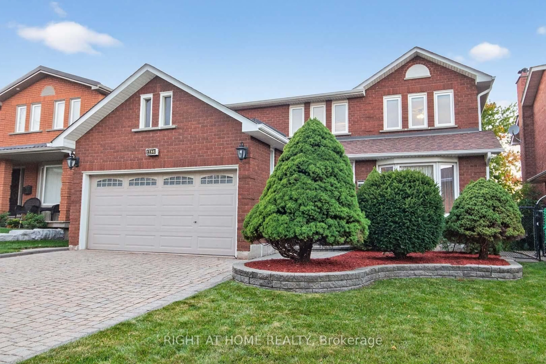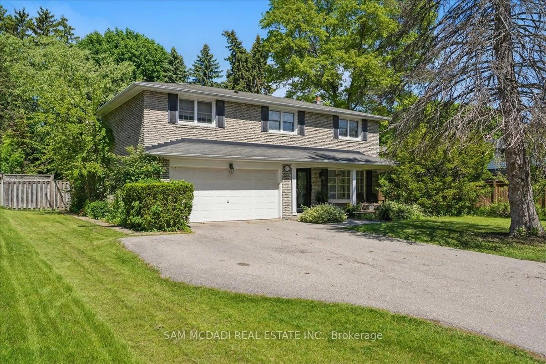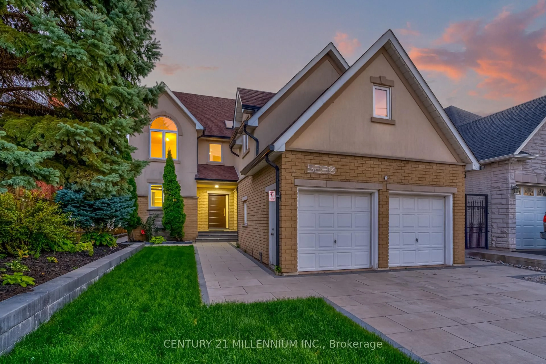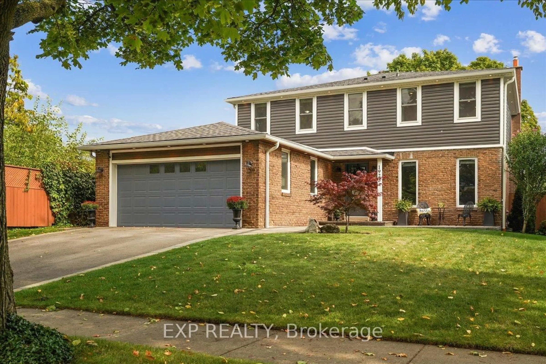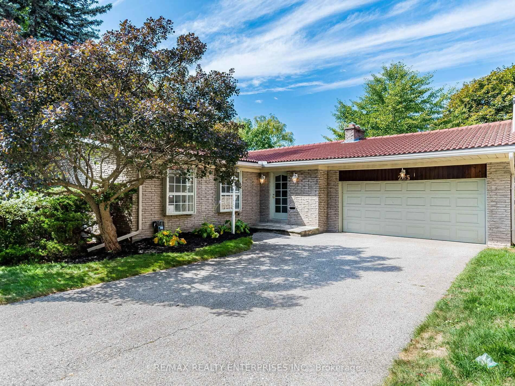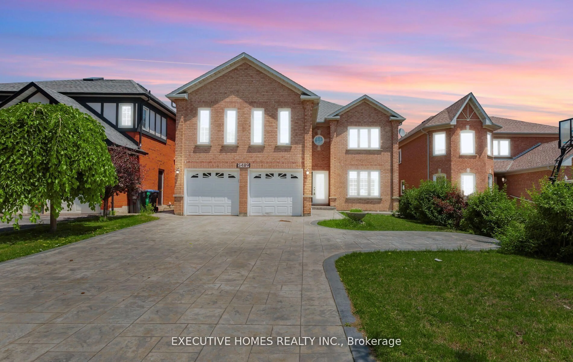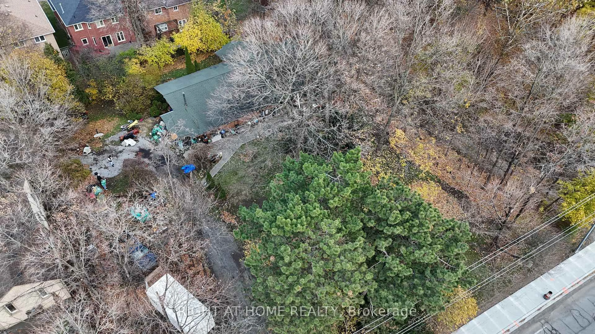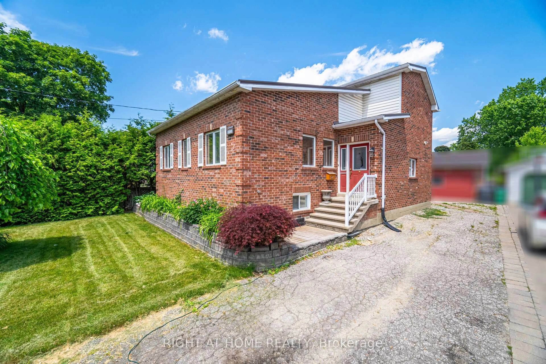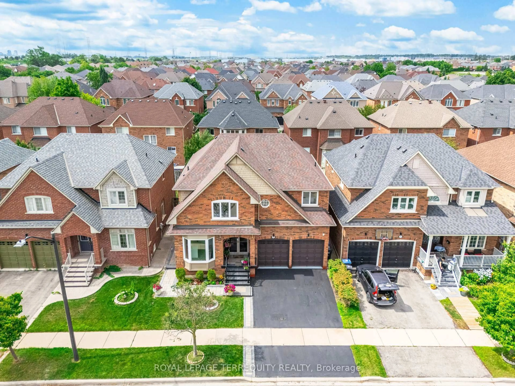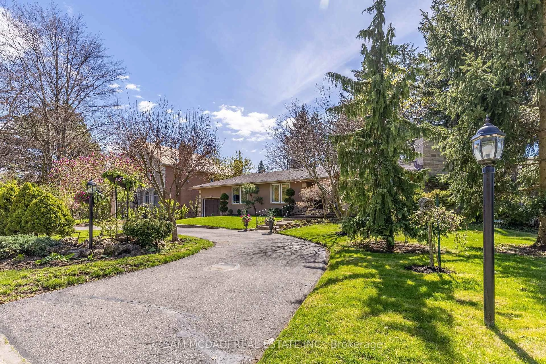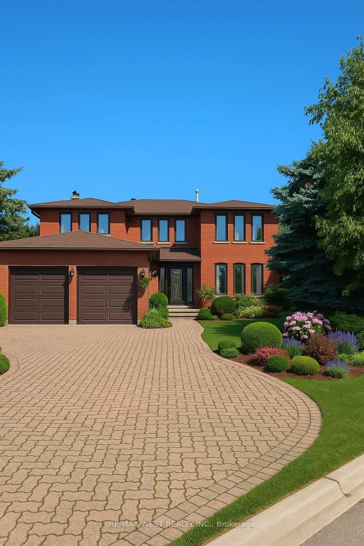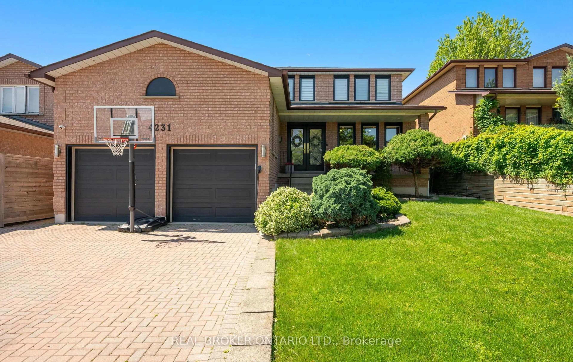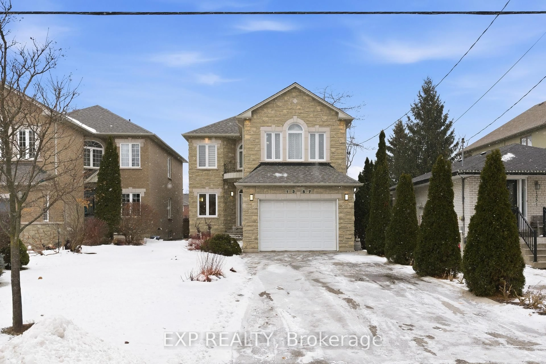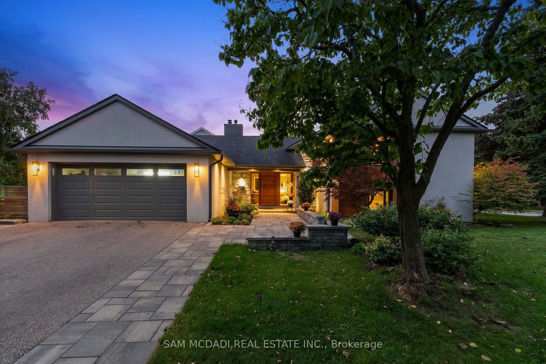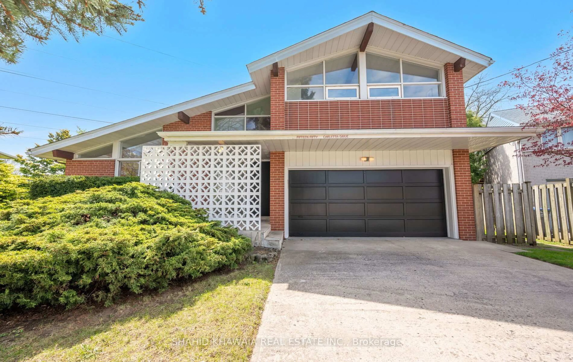Lakeside Living In Port Credit On Sought After Cumberland Drive - Custom Reno & Addition W/ Backyard Oasis Includes Cedar Clad Pool House w/ Betz pool. A Short Walk Port Credit GO, This Cape Cod Style Home w/ 2 Storey Addition Clad In Hardie Board & Aluminium Anondized Windows By Marvin, ... Main Level offers open concept living w/ Valor Gas Fireplace w/ leather marble surround, Powder Room w/ Toto Fixtures, Custom Kitchen w/ Large Island W/ Calacatta Marble, S/S Appliances, Double Sink, Custom Backsplash, View To a Backyard Oasis, Large Windows Allowing Natural Light To Pour In... Primary Bedroom Overlooks Uniquely Private Backyard & Has Large Windows, Custom Wall To Wall Closet & A Walk-in Closet W/ Custom Maple Cabinetry Built-ins, 5 Piece Ensuite W/ 7 x 3 Ft Shower, His/Her Sinks, Main Bath Has Custom Cherry Cabinetry W/ Calacatta Marble, Neptune Jetted Soaker Tub, Storage Shelving & More... The Backyard Oasis Offers 900 Sqft Of Cedar Decking W/ B.B.Q Area & Dining Area, 400 sqft of Lounging area w/ Armour Stone Patio & a Covered Pool House W/ a 15 Foot Automatic Garage Door, Betz Gunite Pool & skylight - Ideal For Entertaining! Lower Level Offers A Laundry Room w/ quartz counters, Wash Basin, A Nanny Suite w/ large closet W/ Separate Side Entrance & Utility/ Storage Room. Just Move In & Enjoy This Unique Offering!!
Inclusions: S/S Jennair Fridge, S/S Jennair Stove W/Gas Range, Asko D/W, Maytag Front Loading Washer & Dryer, All Window Blinds & Coverings, All Upgraded Lighting, Lower SS Fridge, Stove & D/W, Irrigation system, Water Softener As Is, Pool and all related equipment Heater, Pump, and Filter.
