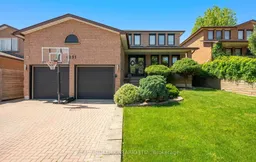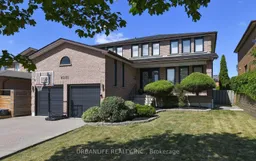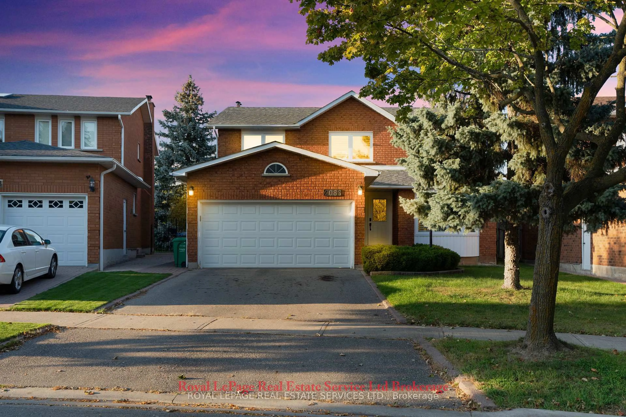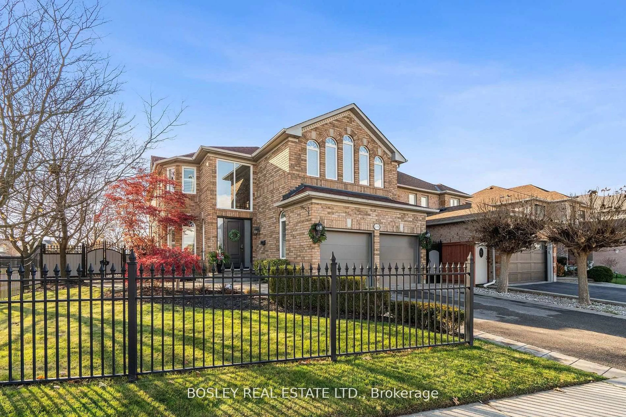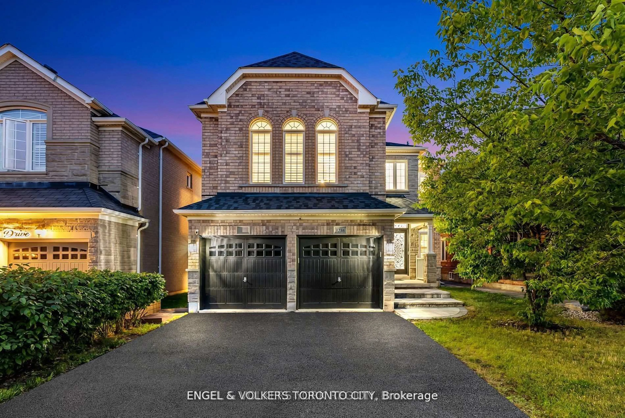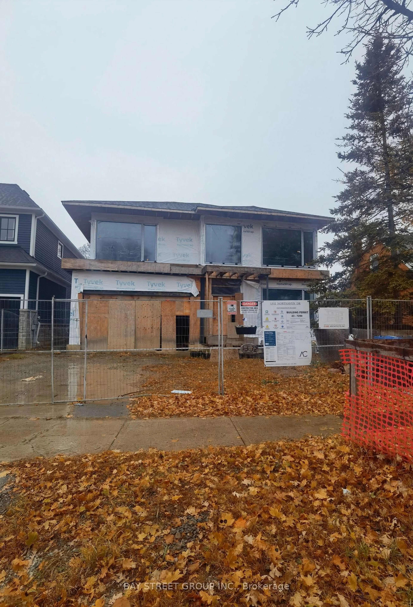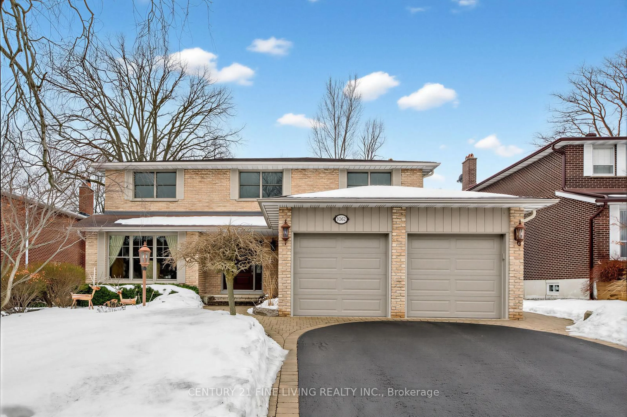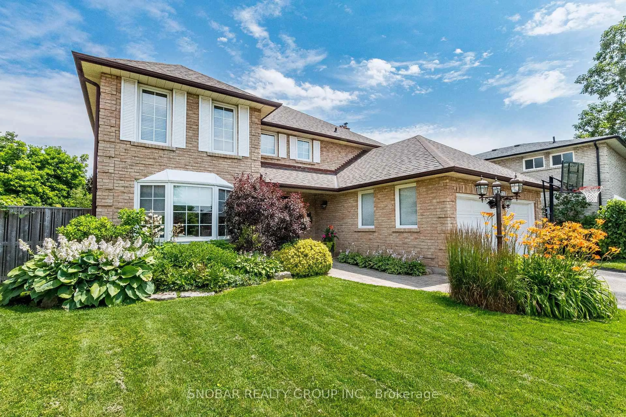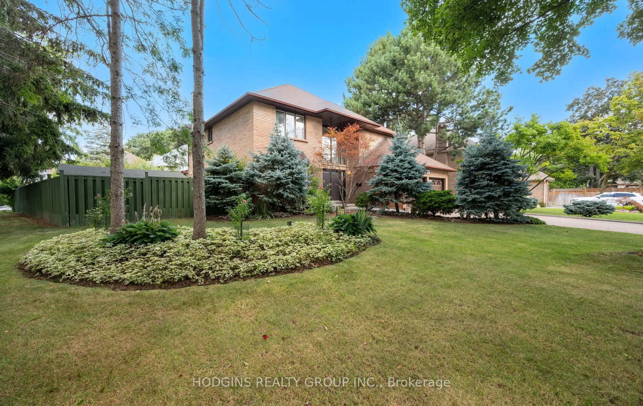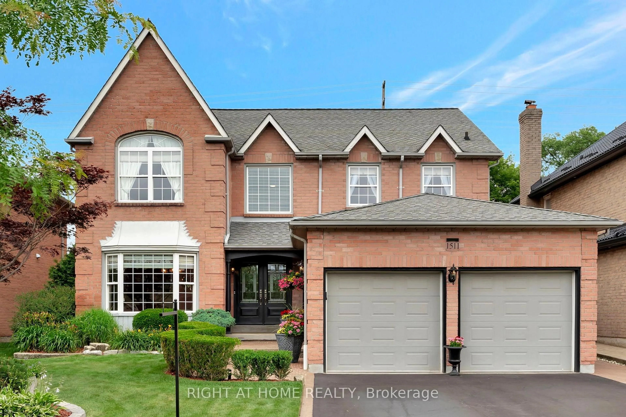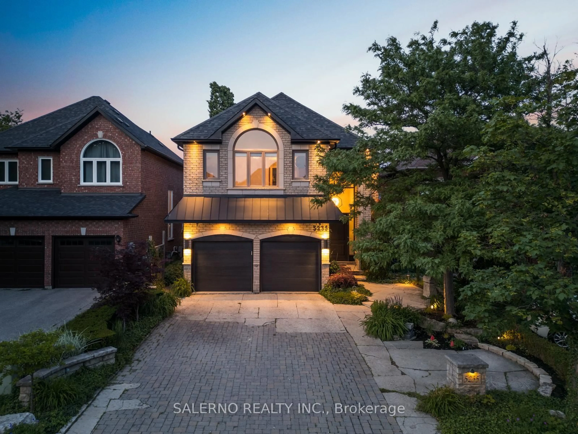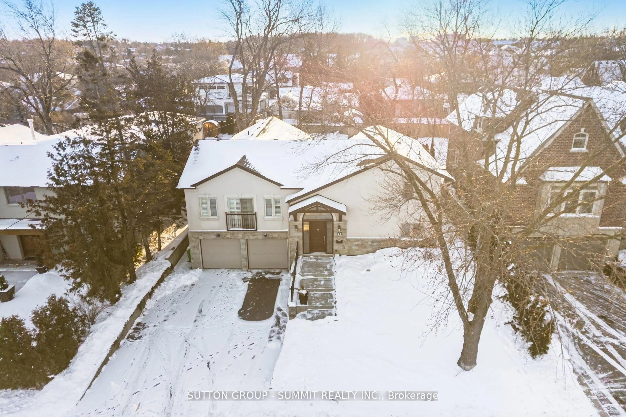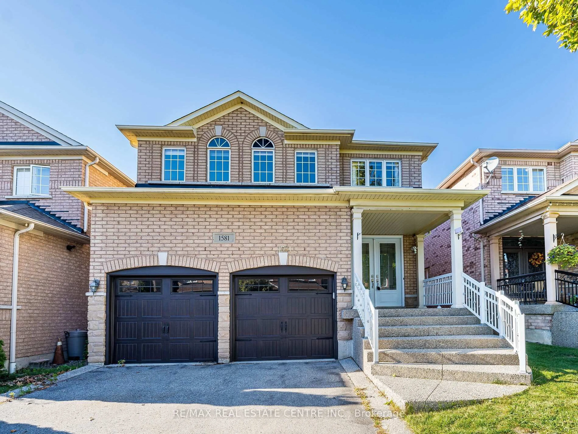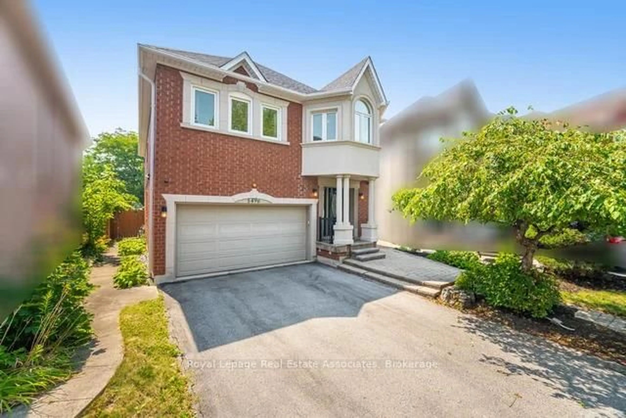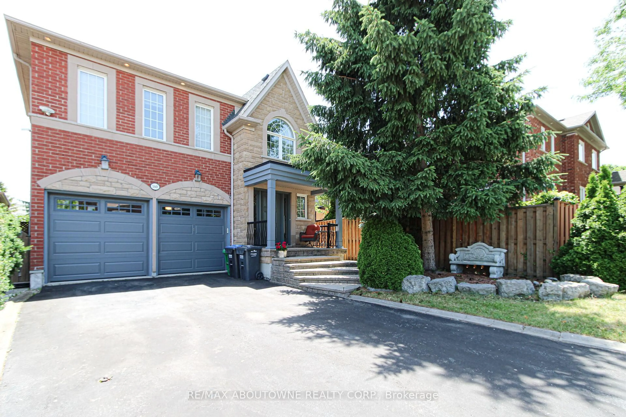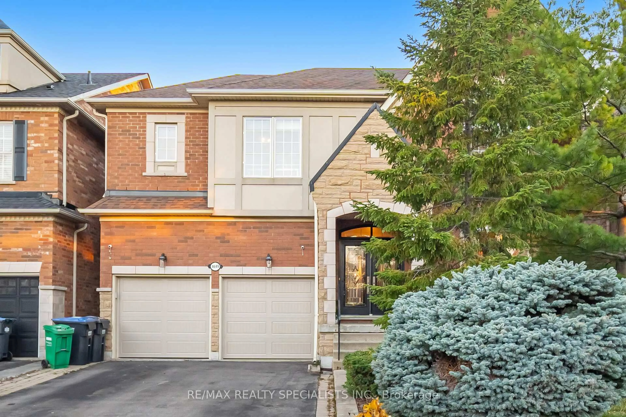Welcome to your haven on Highgate Crescent. This elegant and spacious family home combines timeless design with modern upgrades in one of Mississauga's most desirable neighbourhoods. Thoughtfully renovated and impeccably maintained, every detail of this spectacular home has been considered to offer comfort, functionality, and style. Step into a beautifully appointed dream kitchen, custom designed featuring a GE Café gas range, Bosch dishwasher, Samsung fridge, and a triple reverse osmosis water filtration system. The main floor also offers a very spacious family room, a dedicated office, laundry room with LG washer and dryer, and seamless flow to a stunning and very spacious Trex deck complete with gas line for BBQ. The entire set up is ideal for entertaining and for an enjoyable family life. Upgraded throughout with Canadian made superior hardwood flooring, pot lights inside and out, and newer Energy Star rated windows, this home is energy efficient and move in ready. Additional highlights include a Tesla charger, whole house water softener, separate side entrance, and rough ins for a basement bar, kitchen and wood burning fireplace, offering potential for an in-law suite. Relax in the luxurious primary ensuite jacuzzi, and enjoy peace of mind with a 2018 roof and meticulously maintained systems. There is an abundance of storage throughout the home, helping your family stay organized and clutter free. Huge basement with space for a home gym, additional office or guest suite. Fully fenced backyard excellent for children & pets. Perfectly located just minutes from the 401, QEW, 403, 427, and only 15 minutes to Pearson Airport, this property offers the convenience of city access with the charm of a quiet, family friendly community. Surrounded by excellent schools, this is truly a home that combines lifestyle, luxury, and excellent location.
Inclusions: All appliances, all ELFs, all window coverings, electric built in fireplace, Water Filtration, Whole House Water Softener and Tesla HPWC
