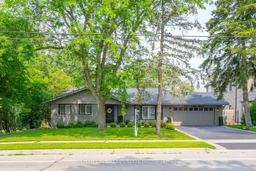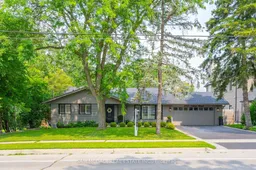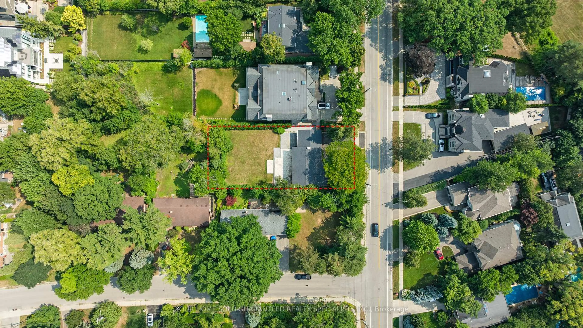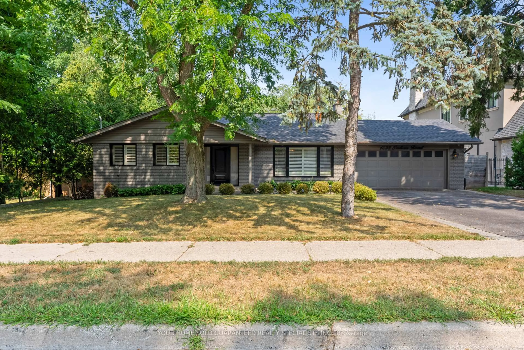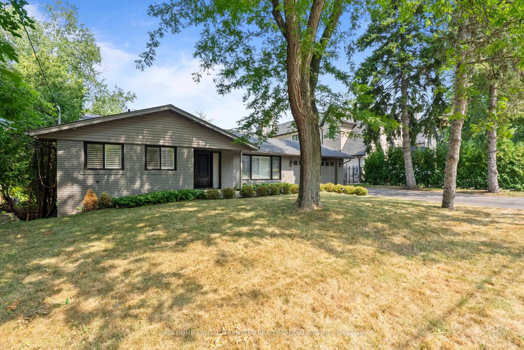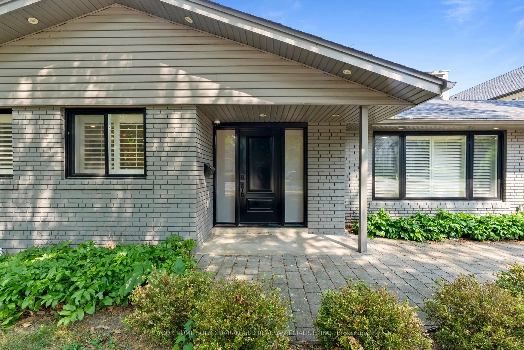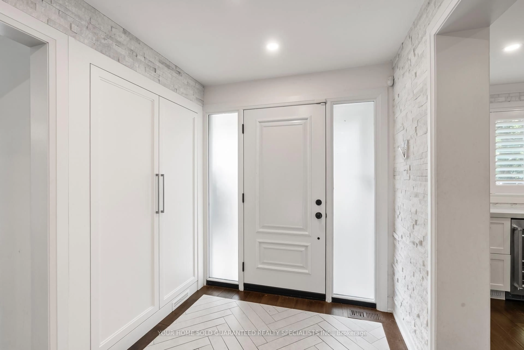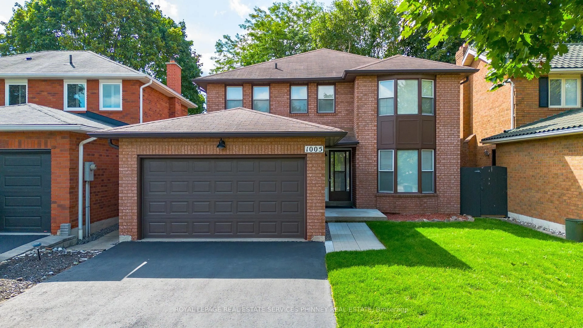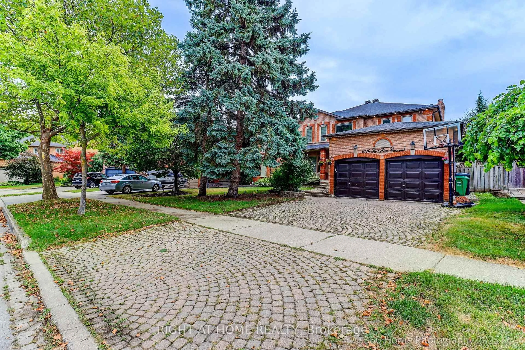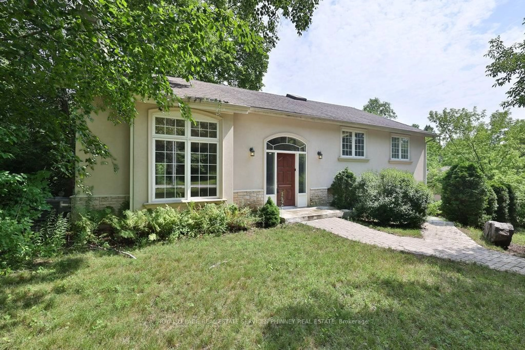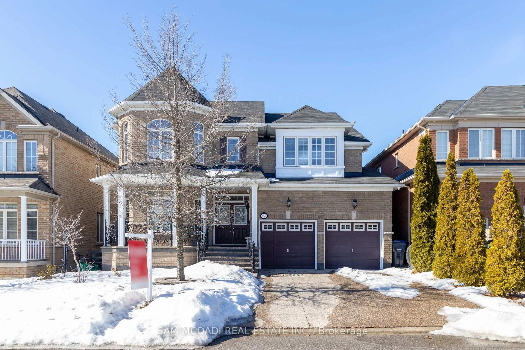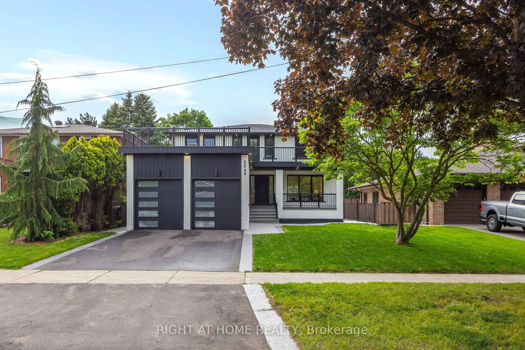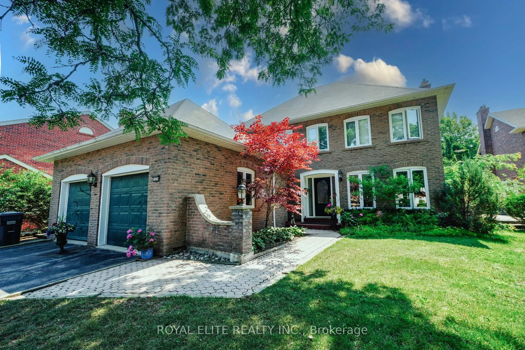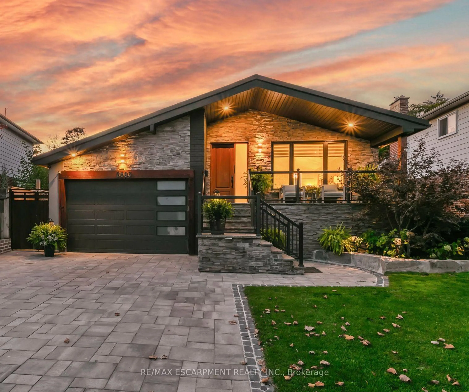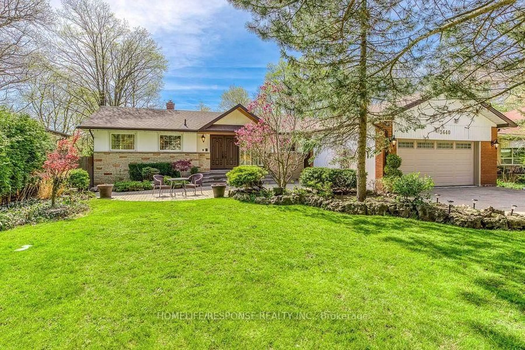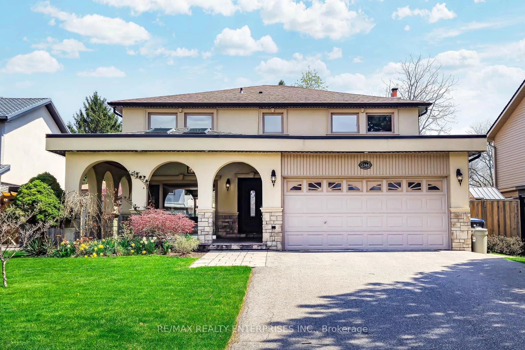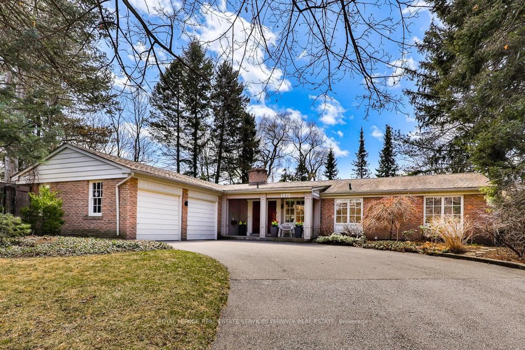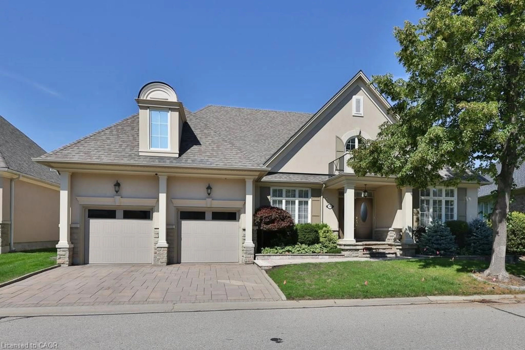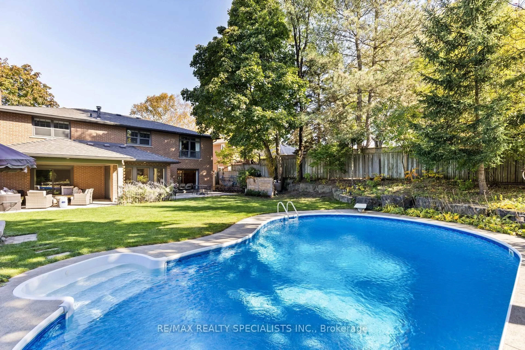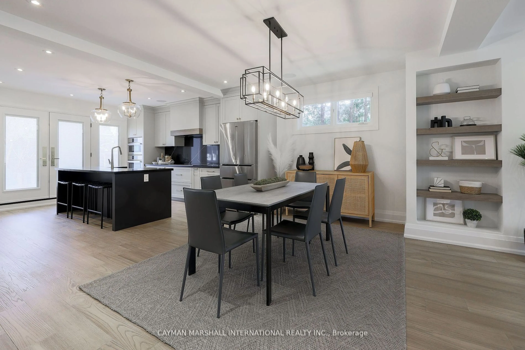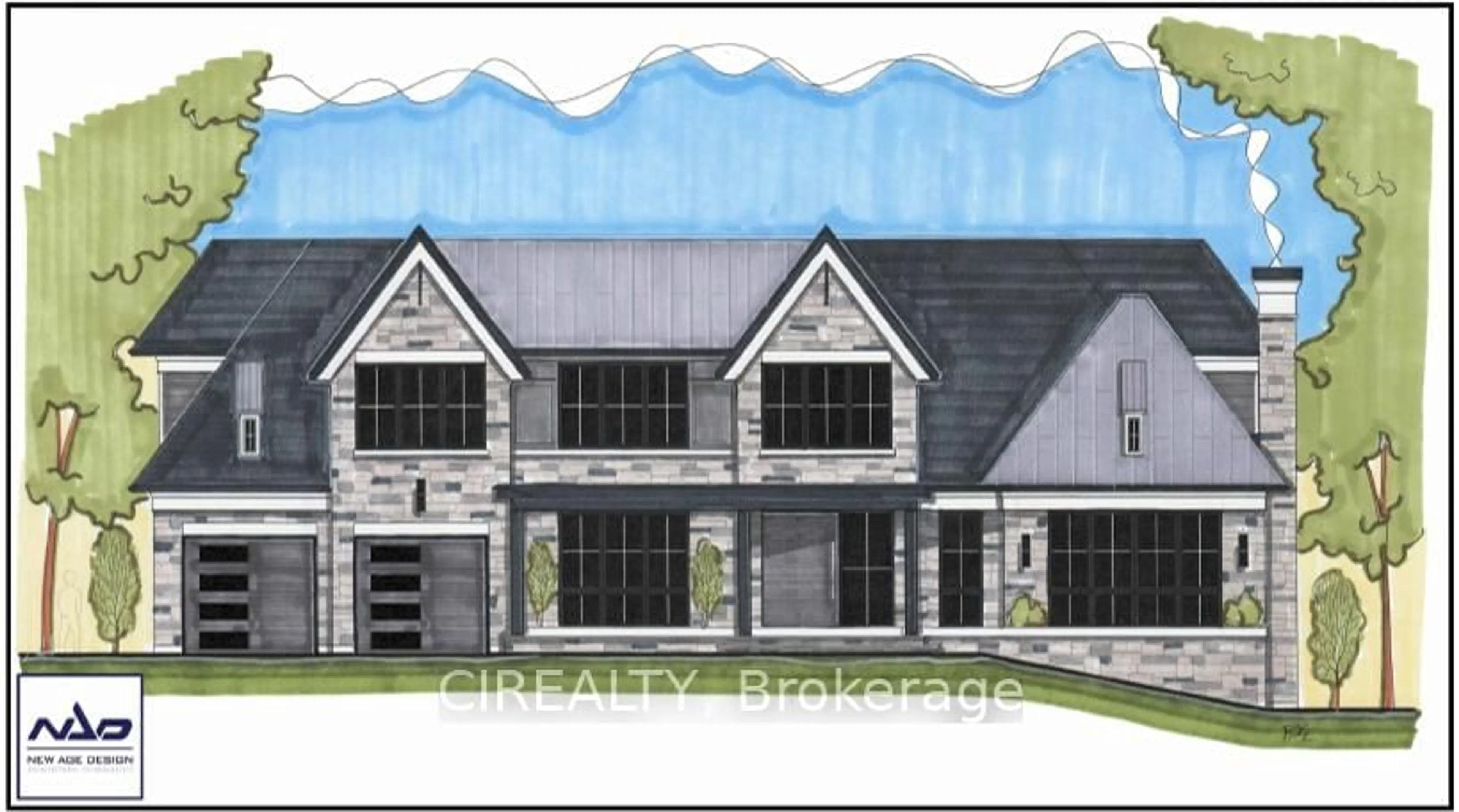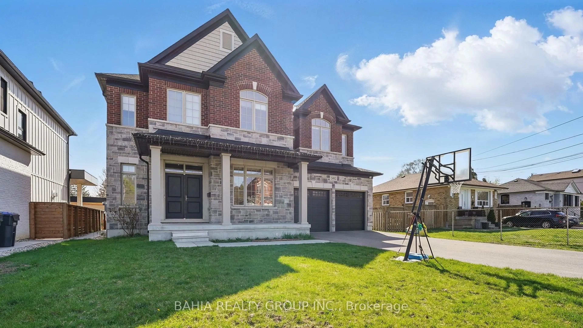1235 Indian Rd, Mississauga, Ontario L5H 1R8
Contact us about this property
Highlights
Estimated valueThis is the price Wahi expects this property to sell for.
The calculation is powered by our Instant Home Value Estimate, which uses current market and property price trends to estimate your home’s value with a 90% accuracy rate.Not available
Price/Sqft$1,417/sqft
Monthly cost
Open Calculator

Curious about what homes are selling for in this area?
Get a report on comparable homes with helpful insights and trends.
+22
Properties sold*
$1.9M
Median sold price*
*Based on last 30 days
Description
POWER OF SALE! Tucked Away in Lorne Parks Prestigious Community Lies This Sophisticated Backsplit on a Generous 74 x 154.92 ft Lot. Designed with elegance and attention to detail, the interior showcases upscale finishes that will impress even the most discerning buyers. From rich hardwood flooring and LED pot lights to detailed wainscoting and crown molding throughout, every element exudes quality and style.At the heart of the home is a stunning white custom kitchen, ideal for both cooking and entertaining. It features a sprawling centre island with seating for up to 10, extensive cabinetry, truly a dream kitchen!The private Owners Suite offers a tranquil retreat, complete with a walk-in closet, built-in drawers, and a luxurious 5-piece semi-ensuite bath.This exceptional home also includes three additional spacious bedrooms, a den, a large recreation room currently serving as a home gym, two additional 4-piece bathrooms, and abundant storage throughout. Highlights include California shutters on all windows and two cozy fireplaces.The backyard is pool-sized and ready for your outdoor vision perfect for summer entertaining or creating your private oasis.
Property Details
Interior
Features
Main Floor
Living
5.41 x 3.93Picture Window / Fireplace / hardwood floor
Kitchen
4.36 x 5.84Centre Island / Quartz Counter / Stainless Steel Appl
Exterior
Features
Parking
Garage spaces 2
Garage type Attached
Other parking spaces 4
Total parking spaces 6
Property History
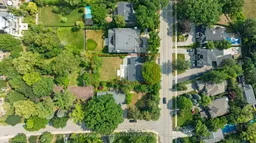 27
27