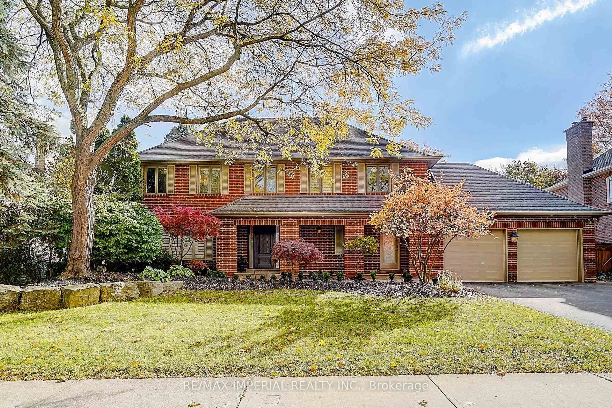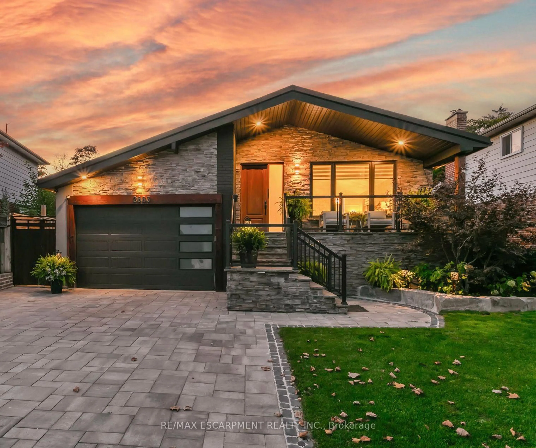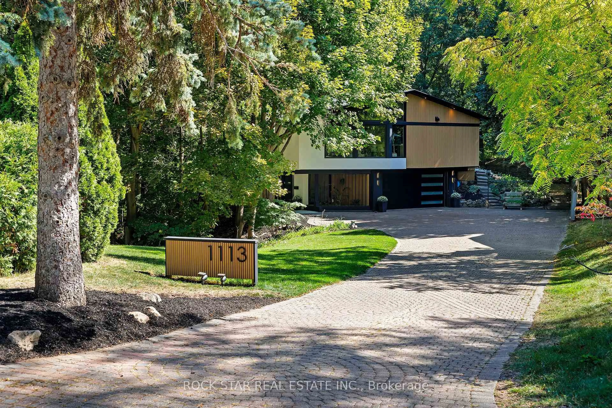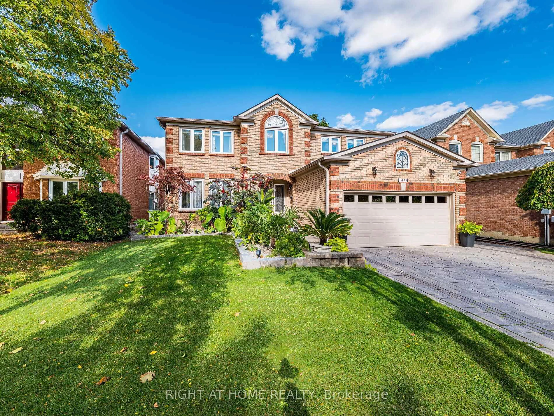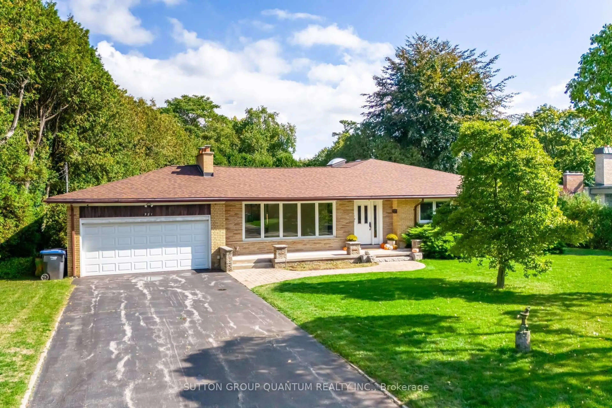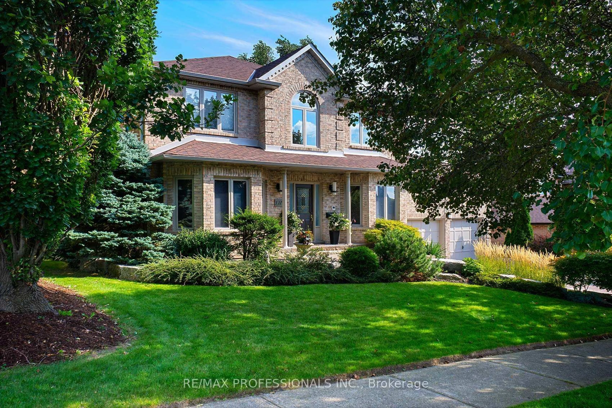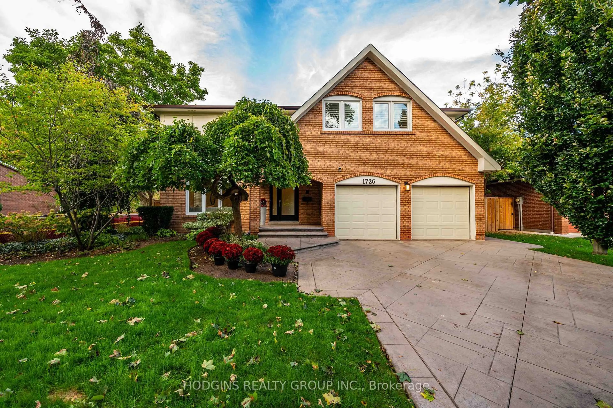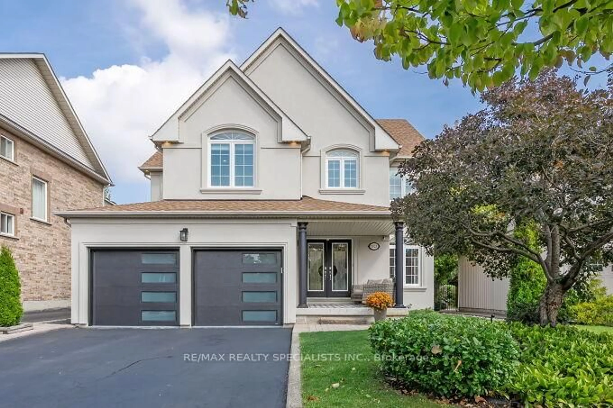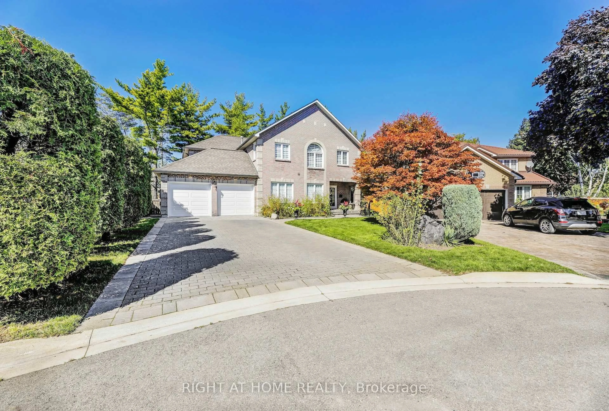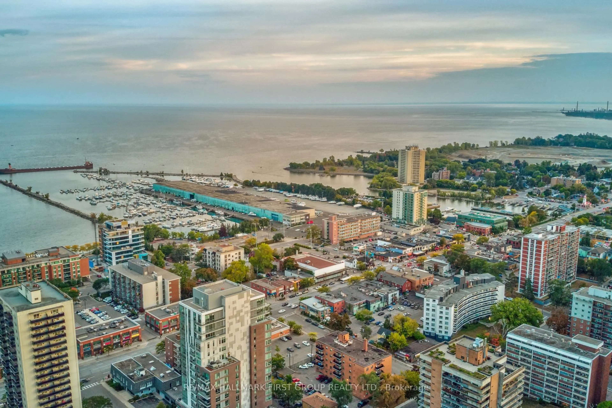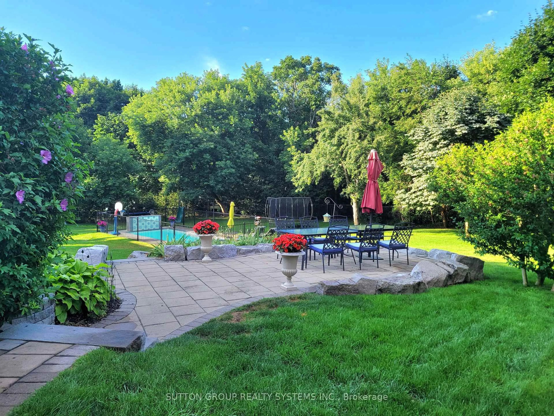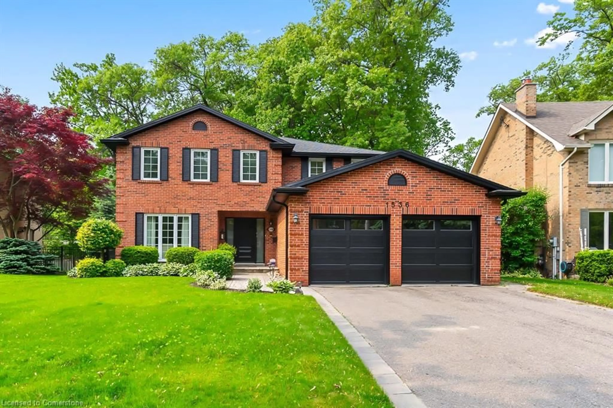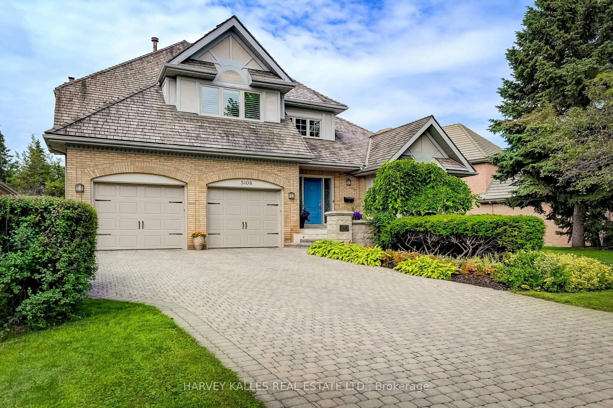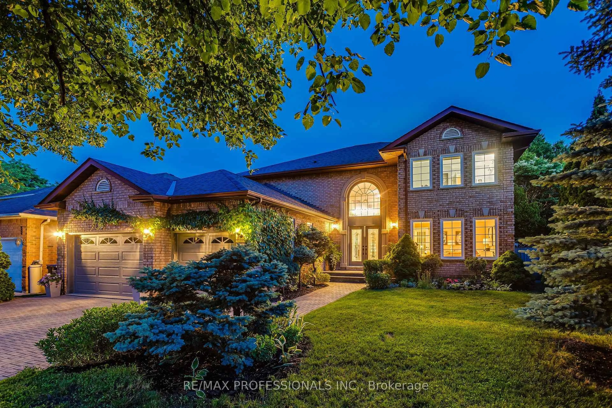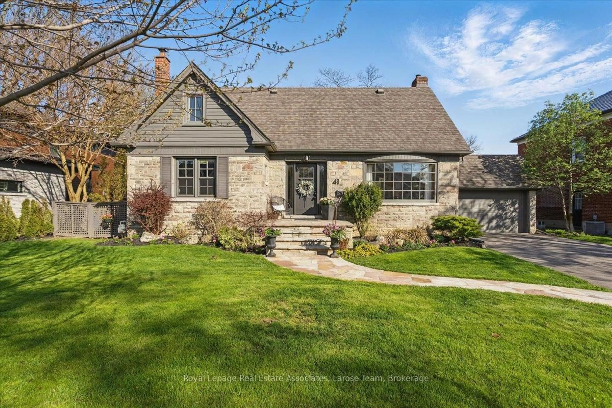This expansive 100x180 ft lot offers endless opportunities to create the lifestyle you've always envisioned. Build a custom estate up to 6,000 sq ft or explore the potential to divide the property into two 50 ft lots - both options offer tremendous value. Nestled among elegant custom homes, this property is a true gem in one of Mississauga's most sought-after neighbourhoods. The tree-lined streets and lush surroundings provide a serene backdrop for your architectural masterpiece. Enjoy unparalleled convenience with close proximity to major highways, premier shopping destinations, the GO Train (providing downtown Toronto access in under 30 minutes), top-rated schools, scenic parks, and even a local boat club.Whether you're dreaming of a luxurious estate or looking to capitalize on the potential of severance, this is a rare opportunity in an exclusive community. Don't let this chance slip away enquire today to make this incredible property yours!
Inclusions: Seller willing to cooperate in obtaining approvals for a severance or assist with the permits for a custom home.
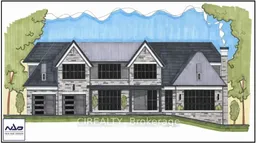 7
7

