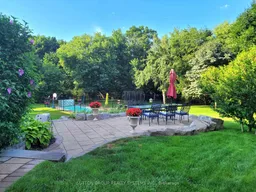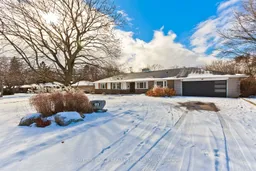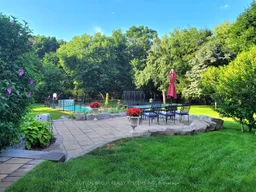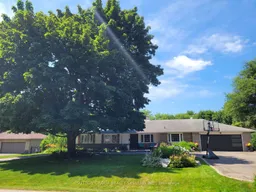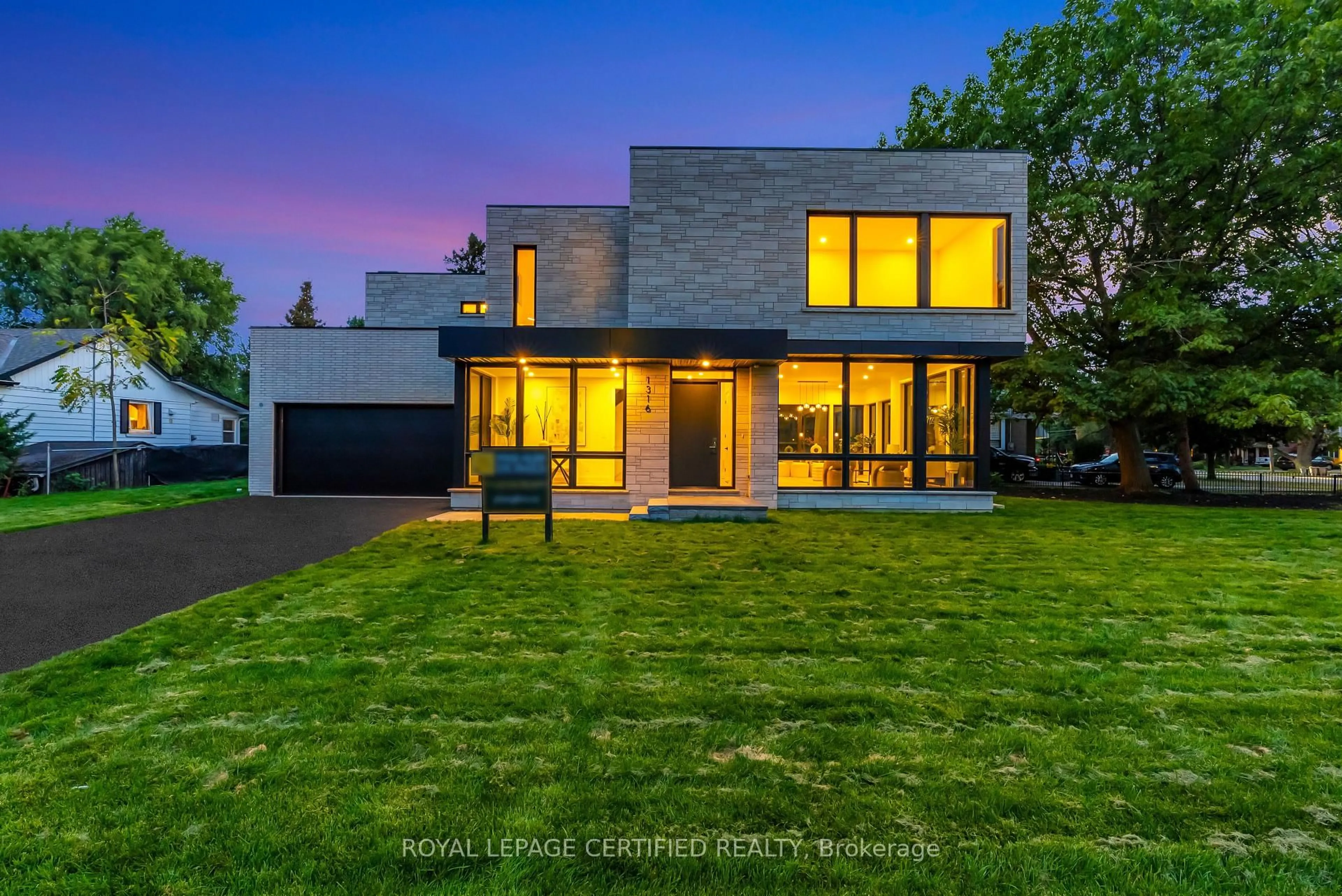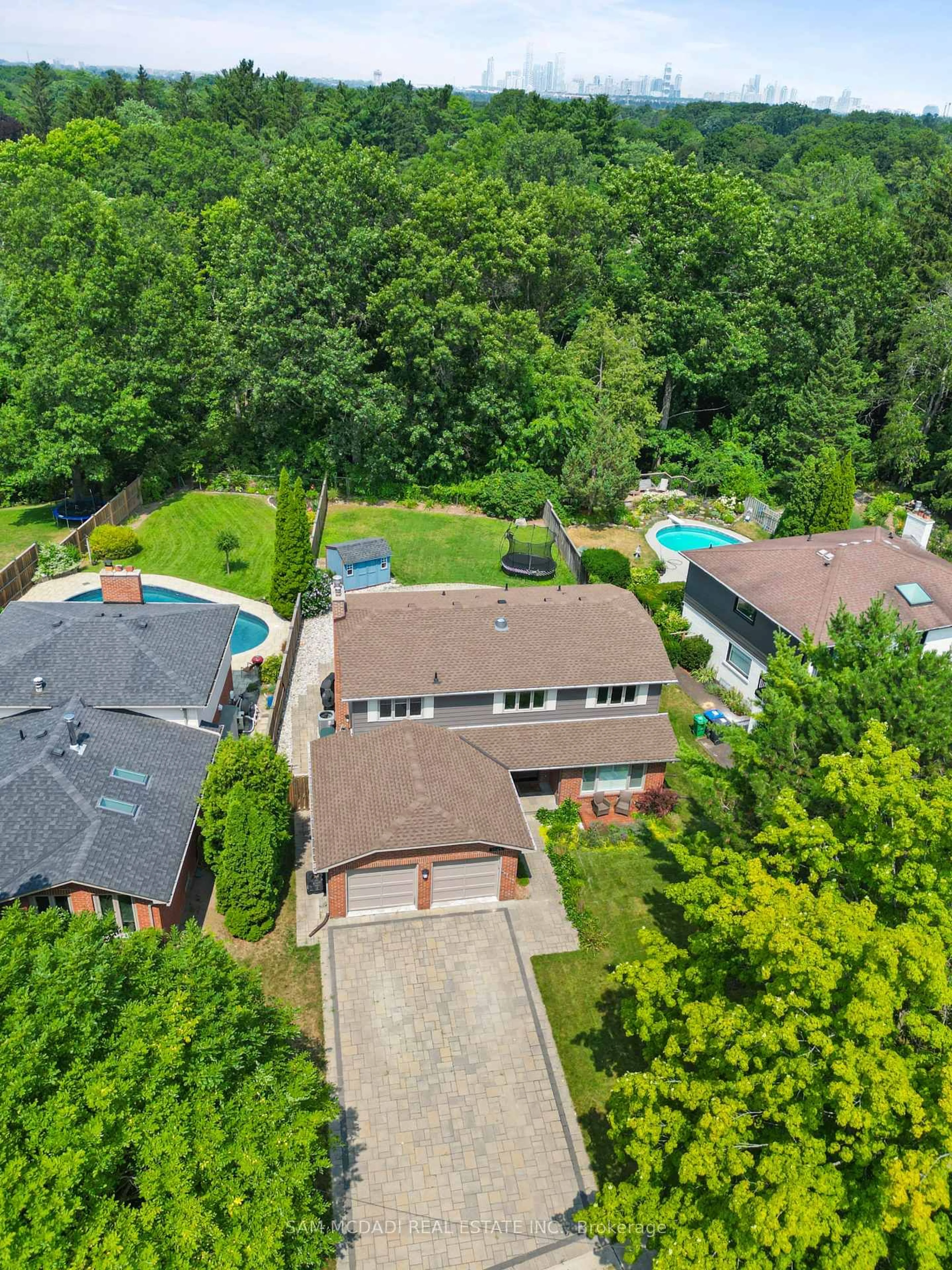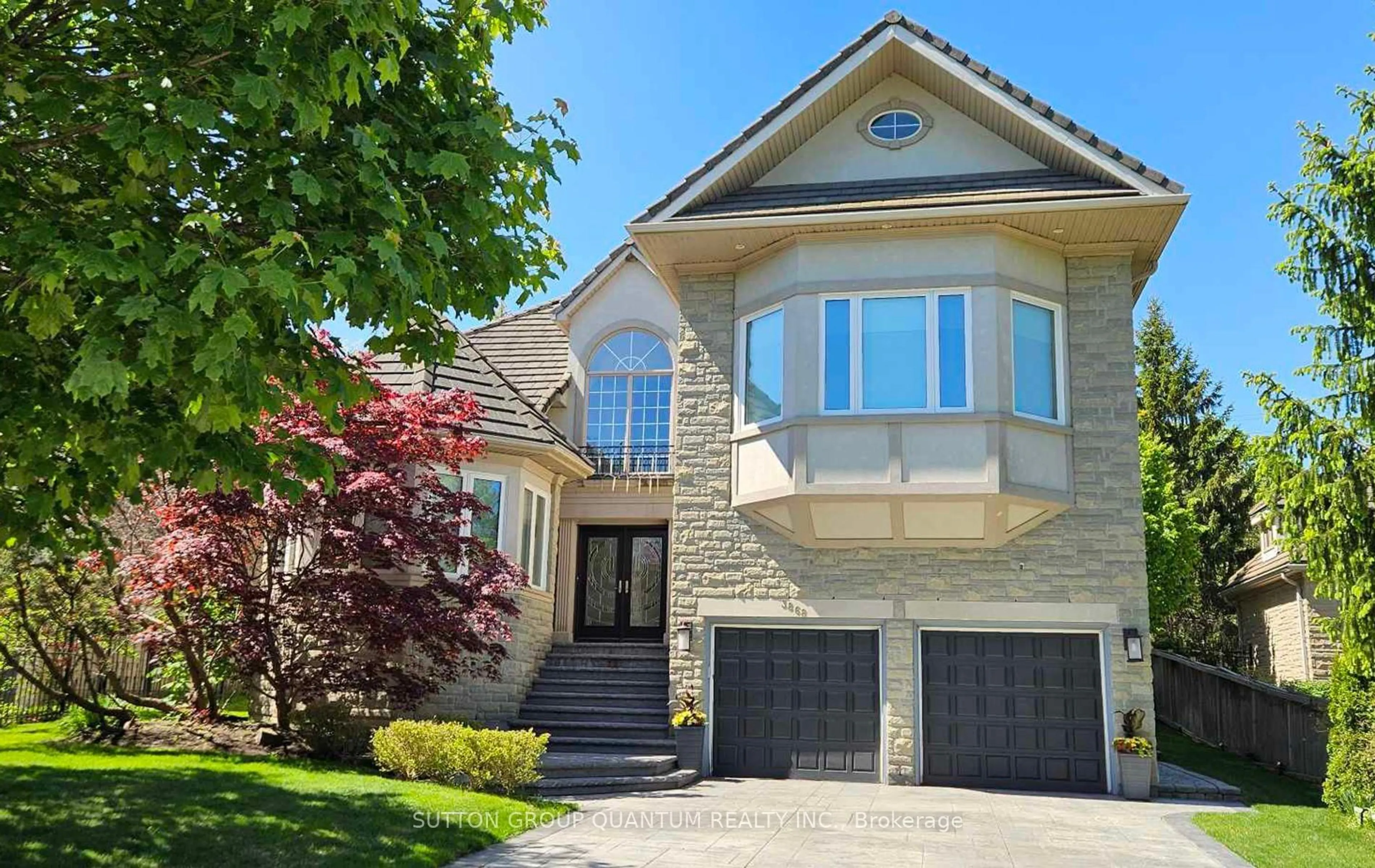Sought after East Mineola,! Cul-de-sac,second largest lot on the street, Boasting just under 4000sf(living space)this raised bungalow allows you to live in while planning to remodel your dream home OR possibly add-on, the options are endless! fabulous south west exposure ravine lot, includes a lower level self-contained suite ,a unique opportunity to redesign this spacious w/separate walk-out, main and lower level have loads of windows ,Circular driveway(12Cars) just a few of the many features you can add to your vision, upper & lower level walkouts,2 fireplaces, oversized renovated kitchen, living/ dining @ den(sunroom) all overlook pool & ravine, lower level(above grade)incl. spacious family room & fireplace, 3 additional bedrooms- enjoy the tranquil south-west exposure allowing your family endless hours of enjoyment in your separately fenced salt water pool @ remote control waterfall! Your backyard retreat feels like Muskoka!! Ideal setup for a growing family & nanny suite, top schools/Cawthra School of the Arts, Port Credit STEM, Mentor College, Trillium Hospital all within minutes. Commute to the City/Pearson airport is quick(15-20min) Port Credit's great eateries,festivals ,rowing club, waterfront walking & running trails/parks.... great family community!
Inclusions: two stoves,2fridges,washer/dryer/dishwasher,tankless water heater(2017-owned),central air(2019)furnace(2017),salt water inground pool(fibreglass approx 5ft)& related equipment,pool waterfall(as is)w/remote,parking 10-14cars,irrigation system,separately fenced pool,upgraded high gates and fencing
