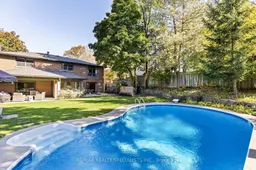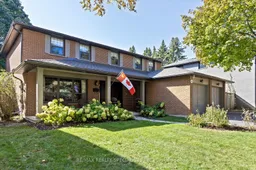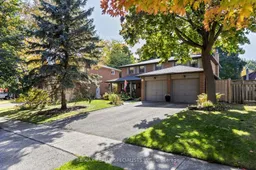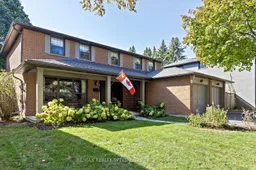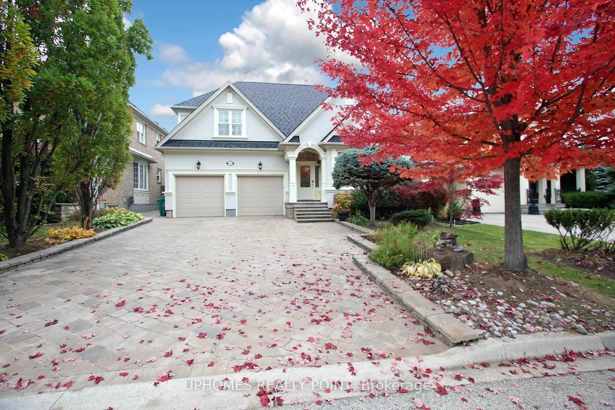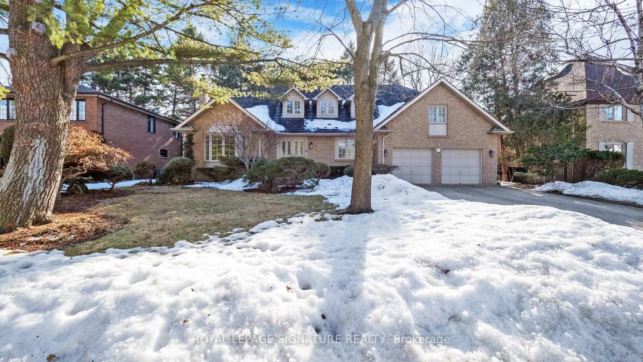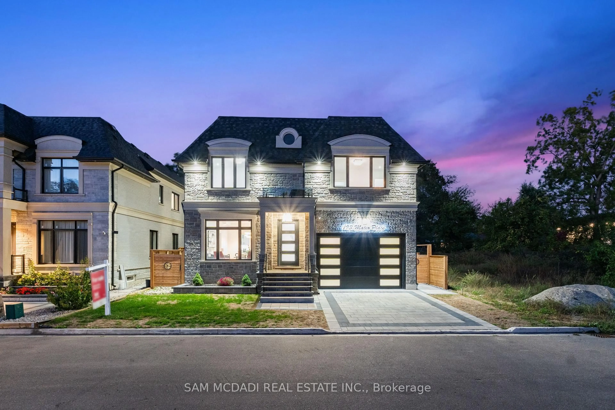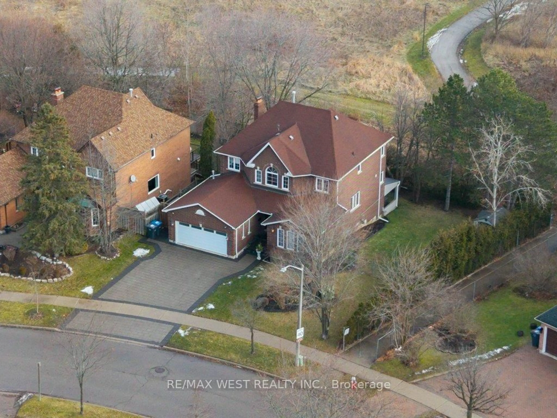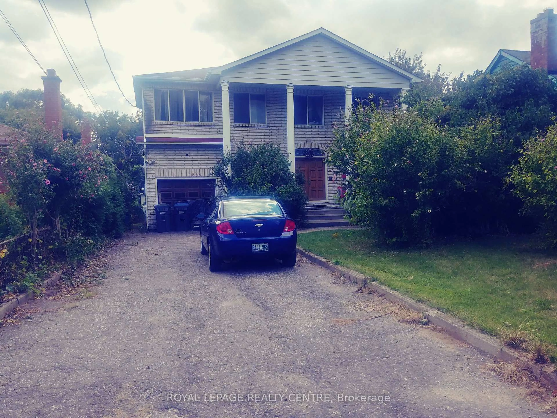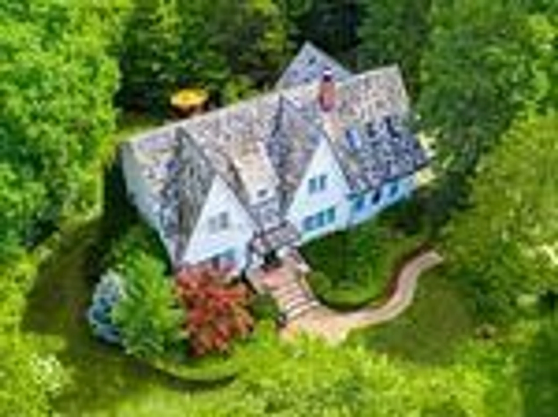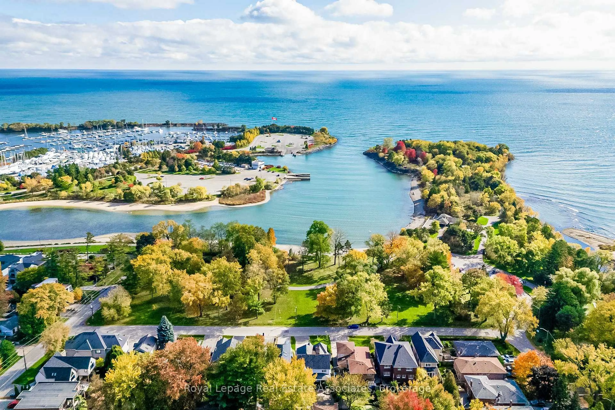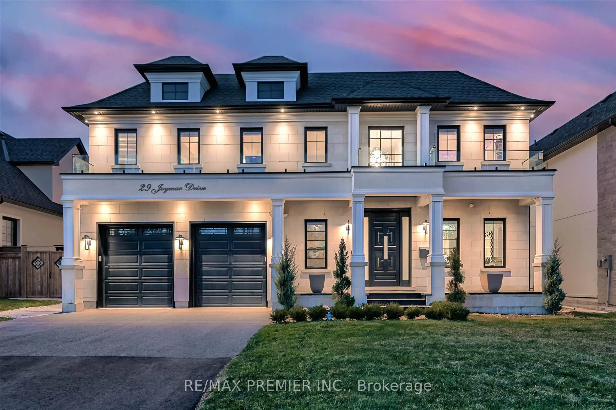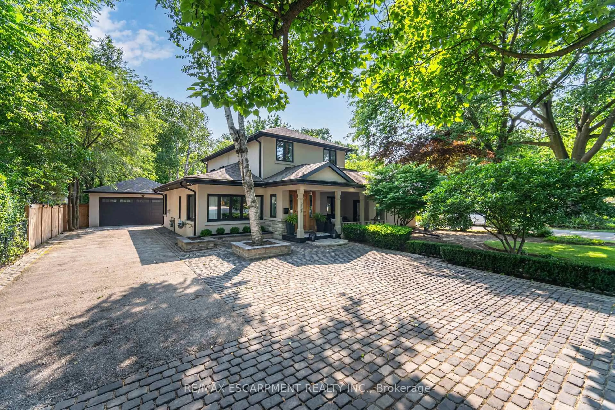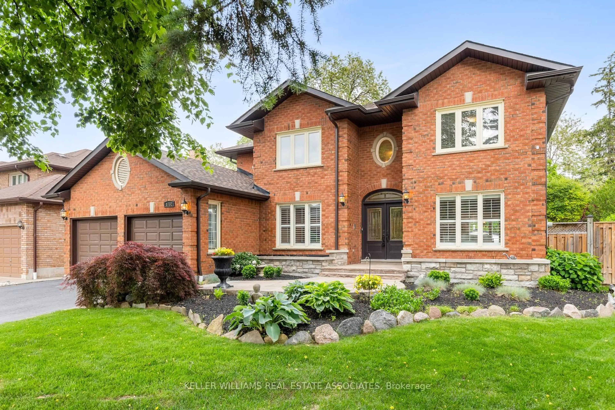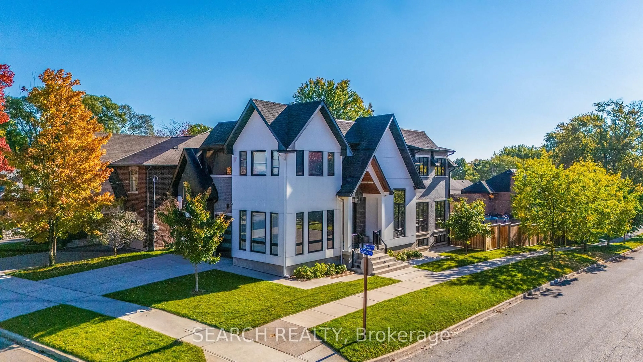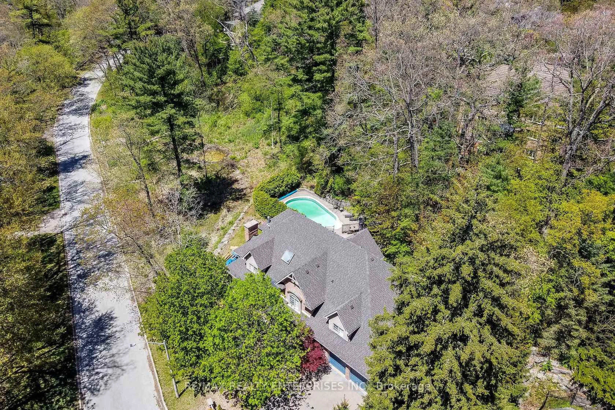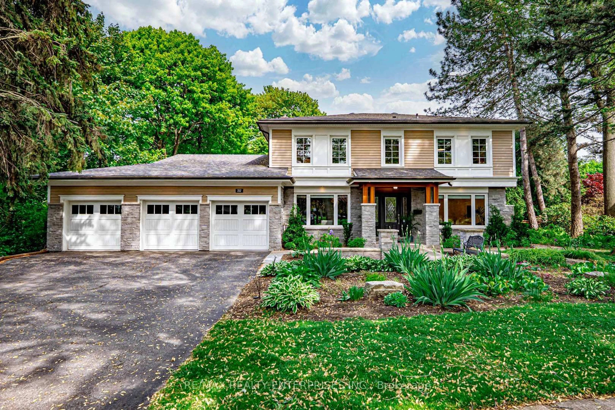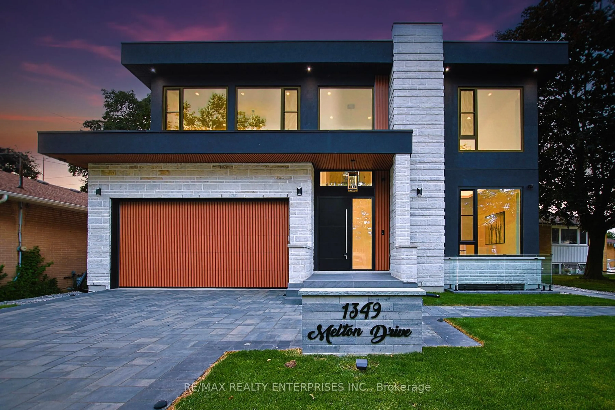Lorne Park - Picture Perfect And Family Focused Describe This Extensively Upgraded Home Set In One Of The GTA's Top Family Neighbourhoods. An Oversized 60x160 Lot With Beautiful Yard For Your Family To Spend Quality Time. Expansive Grass, Trees, Pool, And Armour Stone. Extend Your Seasons With Your Covered Outdoor Room With Cedar Lined Ceiling, Ceiling Fan And Integrated Speaker System. From The Moment You Pull Into The Driveway, The Sense Of Warmth And Home Prevails. You Are Greeted By An Upgraded Front Porch With Cedar Ceiling And LED Lighting, All Replaced Double Fiberglass Mahogany Front Doors. Step Inside And Find A Carpet Free Environment With Rift And Quarter Sawn White Oak Hardwood Floors Finished In Natural Matte Finish. A Generous Living Room With Loads Of Windows Overlooks A Formal Dining Area With Massive Picture Window For Amazing Views Of Your Stunning Yard. A Fully Renovated Kitchen With Custom Cabinetry (2024), Herringbone White Oak, Dacor Professional Stainless Gas Range, Bosch Dishwasher And Samsung Stainless Fridge. Slide Outs, Built-Ins And Hidden Cupboards Make This A Chefs Dream. The Vaulted Breakfast Area Surrounded By Windows Brings The Outside In, All Year Long. The Large But Cozy Main Floor Family Room With Upgraded Stone Wood Burning Fireplace Is A Wonderful Spot To Catch The Game Or Watch A Movie. Main Floor Laundry With Limestone Travertine Floors And Side Entrance. A Renovated Powder Room With Custom Vanity Completes The Main Floor Features. Upstairs You'll Find White Oak Hardwood Throughout The 4 Spacious Bedrooms. The Primary Bedroom Has A Luxurious 5 Piece Ensuite With 6 Ft. Tub And Separate Glass Shower, His And Her Sinks In A Custom 10 Drawer Vanity. A Walk-In Closet With Built-In's And Large Window Overlooking The Yard Compliment The Space. The 2nd And 3rd Bedrooms Each Have Double Closets Auto Lights And Built-Ins. The 4th Bedroom Overlooks The Backyard And Works Well For Guests, Office Or Your 3rd Child.
Inclusions: All existing light fixtures, All existing window coverings, all existing appliances, GDO and remote. Please see list of features attached.
